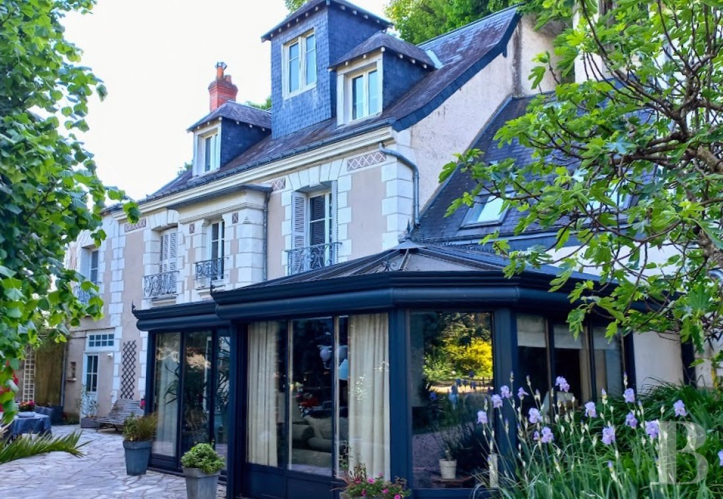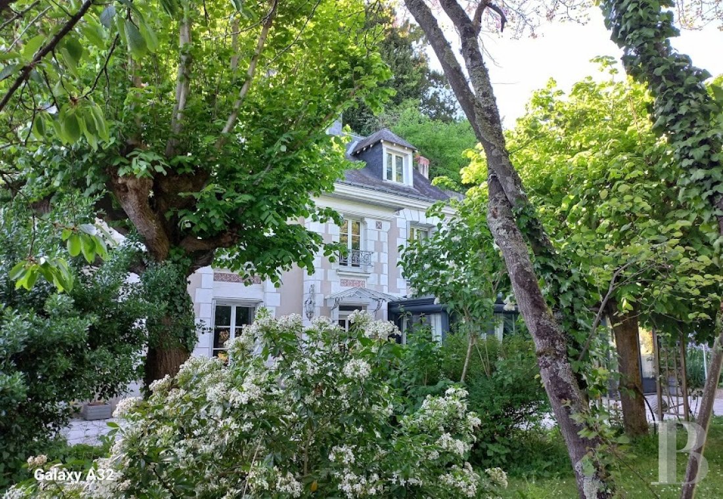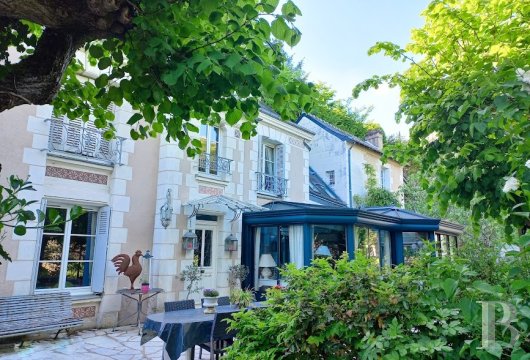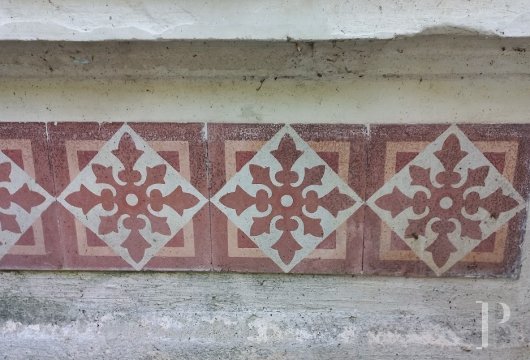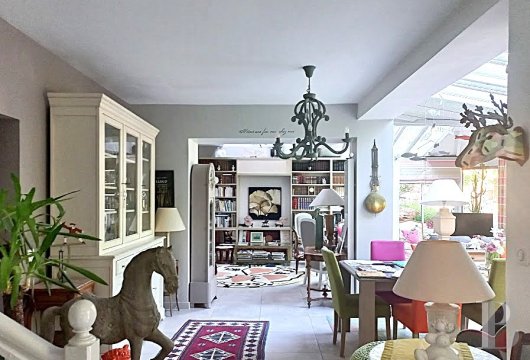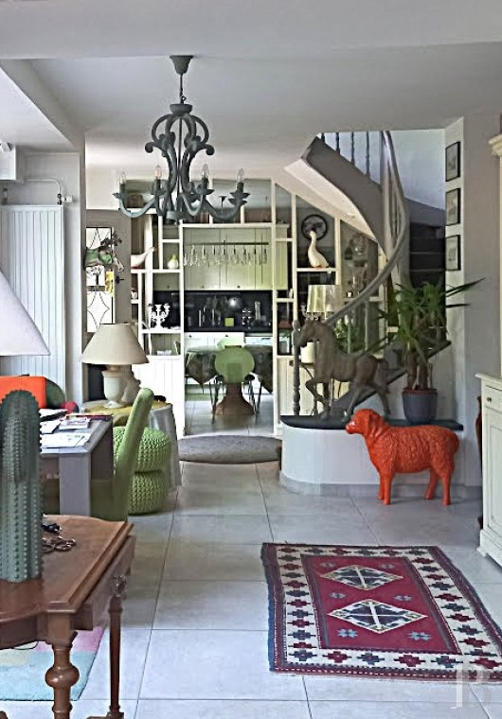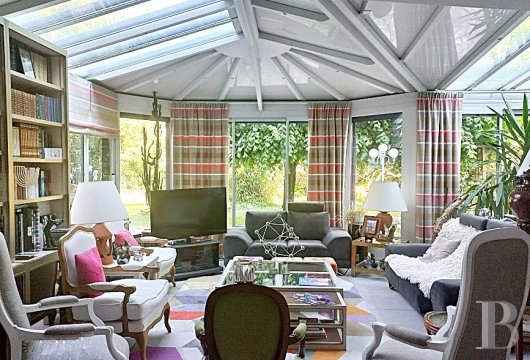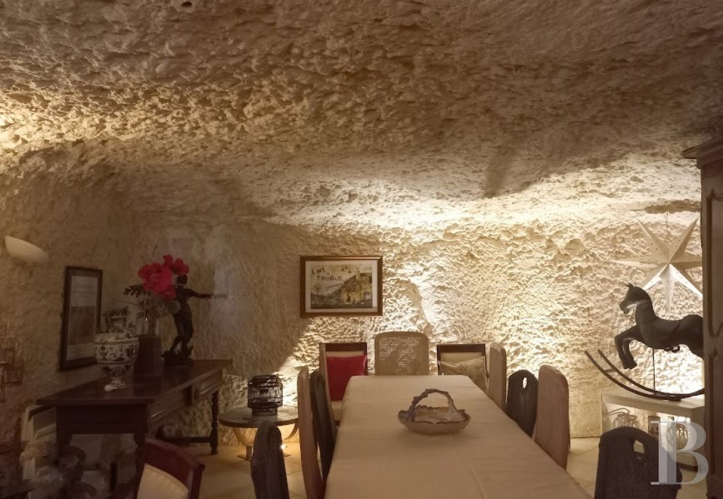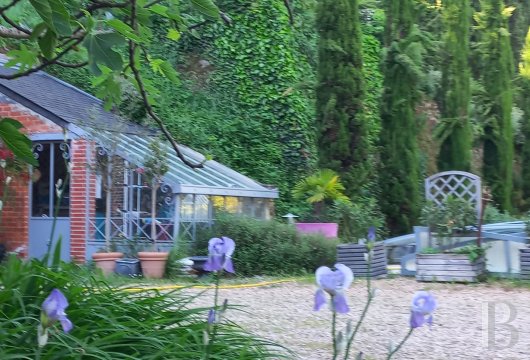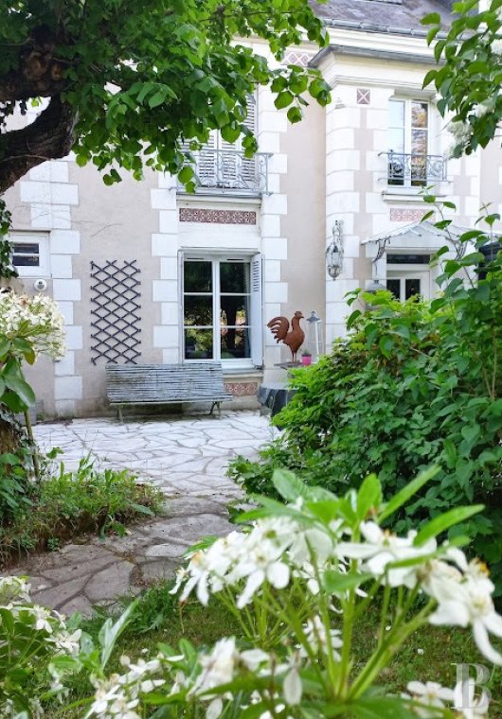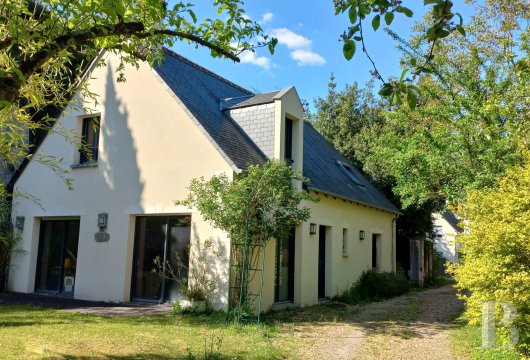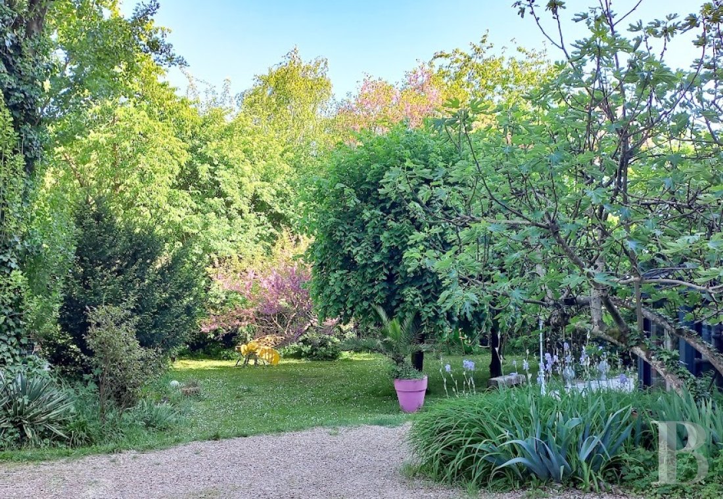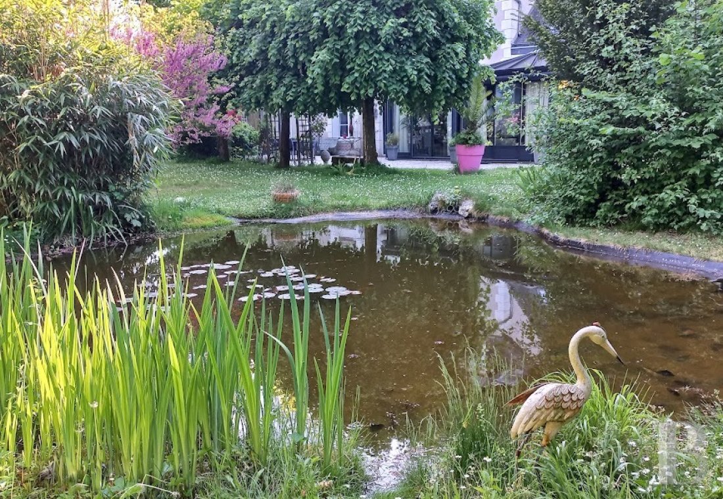an annexe dwelling awaiting conversion, on the north bank of the Loire River, in Tours

Location
Known for its tuffeau stone houses and their slate roofs, the capital of the Touraine region combines a pleasant living environment with proximity to Paris in only 55 minutes via high-speed rail. Within the Indre-et-Loire department, a region full of history and varied landscapes, Tours, traversed by the Loire River to the north and the Cher River to the south, is a dynamic city, deeply anchored in its history, but also firmly turned towards the present, with many shops and services as well as a diverse community life offering a range of cultural and athletic activities.
Description
The Dwelling
Built up against a hillside at the beginning of the 20th century, the dwelling is made up of a central main building, framed by buildings varying in height. Facing east, its main façade is cadenced by rectangular windows framed by tuffeau stone, some of which are highlighted by decorative cement tile friezes, while, upstairs, wrought-iron guardrails adorned with scroll motifs provide protection for the windows. In the middle of the dwelling, a forepart, which contains the front door crowned by a glass awning, is topped by a tented dormer window, two hipped dormers on either side and a sculpted cornice that highlights the house’s single-pitch roof. In addition, a conservatory extends the living room towards the exterior and provides access to a stone patio, bordered by the garden, whereas, on the house’s northern gable end, an outdoor area covered by a slate roof contains a patio, accessible from one of the bedrooms on the first floor, as well as vehicle parking and the entrance to the cellars.
The ground floor
The front door opens onto a small corridor that provides access to a kitchen on one side and a living room on the other, while, in the middle, is the staircase towards the upper floors. In the kitchen, illuminated by a window that looks out onto the patio, a door communicates with a sauna and a lavatory, while, in the back, a portion of the house, which has been hollowed out of the rock, leads to a laundry room and a cellar. As for the living room, it spans the entire width of the building and is extended by a conservatory, transforming the room into an immense and sunny space with light-colour tile floors and white walls. In addition, a hallway provides access to a room carved out of the hillside’s rock – where a tuffeau stone fireplace abuts a stone wall – as well as a shower room with lavatory and a bedroom with hardwood floors and a glass door that provides access to the garden.
The first floor
A landing leads, on one side, to a bedroom and then a bathroom with a shower and lavatory clad in wide anthracite grey tiles and, on the other, to a bedroom followed by a narrow walkway overlooking the living room, which leads to a shower room with lavatory and a bedroom with a mezzanine. Here, a glass door provides access to the covered patio located on one of the dwelling’s gable ends, while hardwood floors and painted walls can be found throughout this level.
The attic
With carpeted floors and light-colour exposed ceiling beams, this level contains a bedroom and a reading room.
The Annexe Dwelling
Recently built, its plaster-coated walls are cadenced by windows in a range of shapes and sizes and topped with tuffeau stone lintels. With a slate gable roof crowned with a skylight and a gable dormer window, inside, the building contains two storeys with approximately 75 m² each, the layout of which will be up to its future owners, but whose electrical and plumbing connections will soon be installed.
Our opinion
This breath-taking property with undeniable charm stands at the back of a tidy and, yet, flourishing garden, while the novelty of its exterior, combining buildings in an array of sizes, elegant ornamental décor and a conservatory, can also be found inside, with its spaces carved out of the rock and its many windows, bathing the rooms in abundant natural light. If the house is ready to welcome its new occupants, the annexe dwelling provides a range of possibilities for a professional activity, a rental or shared accommodations, thanks to the fact that its interior is a blank slate just waiting to be designed according to its future owners’ tastes and wishes.
1 350 000 €
Fees at the Vendor’s expense
Reference 912313
| Land registry surface area | 1900 m² |
| Main building floor area | 225 m² |
| Number of bedrooms | 5 |
| Outbuildings floor area | 150 m² |
| including refurbished area | 150 m² |
French Energy Performance Diagnosis
NB: The above information is not only the result of our visit to the property; it is also based on information provided by the current owner. It is by no means comprehensive or strictly accurate especially where surface areas and construction dates are concerned. We cannot, therefore, be held liable for any misrepresentation.

