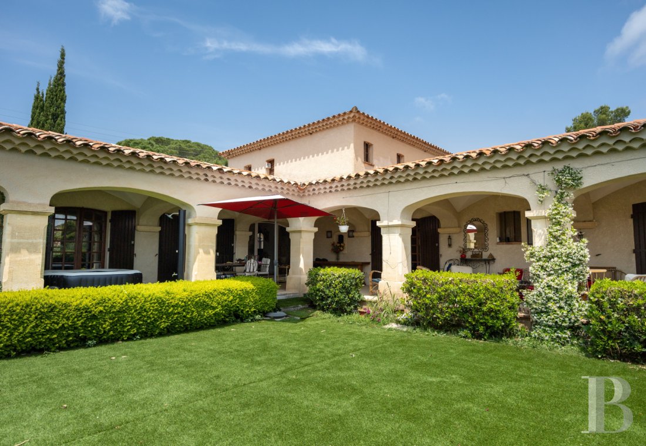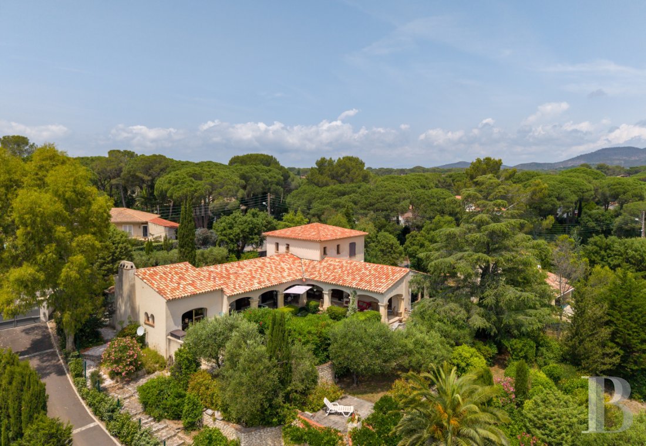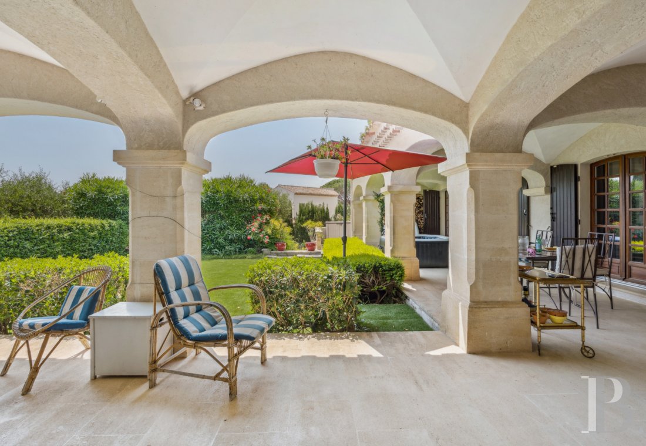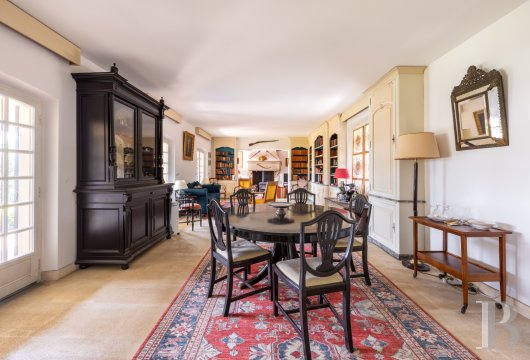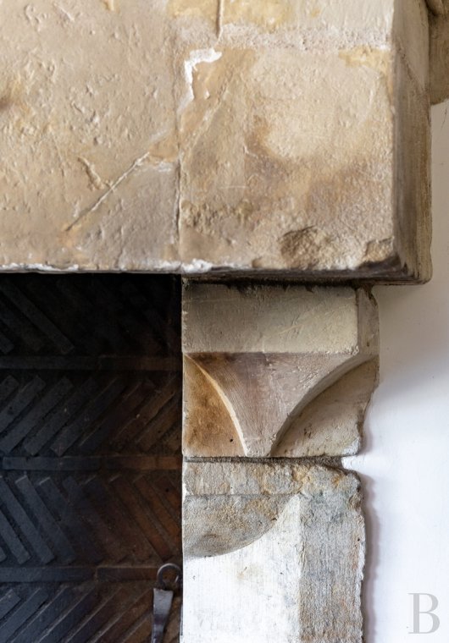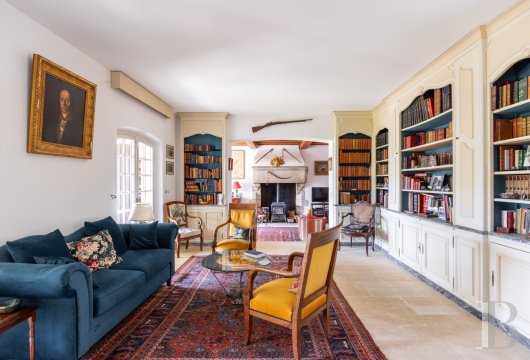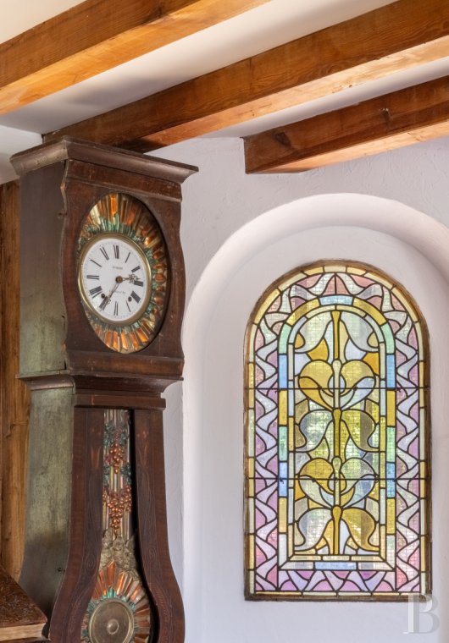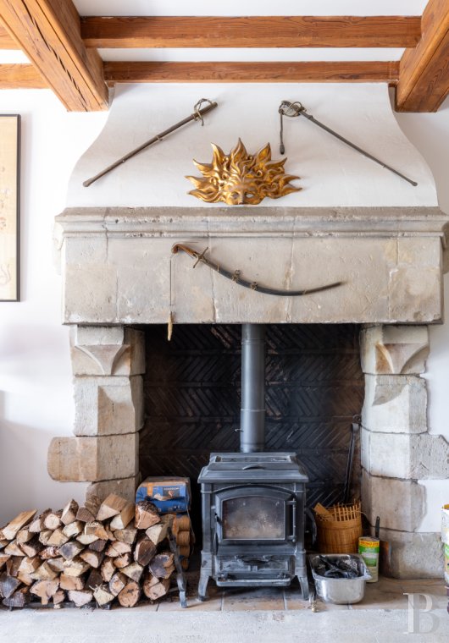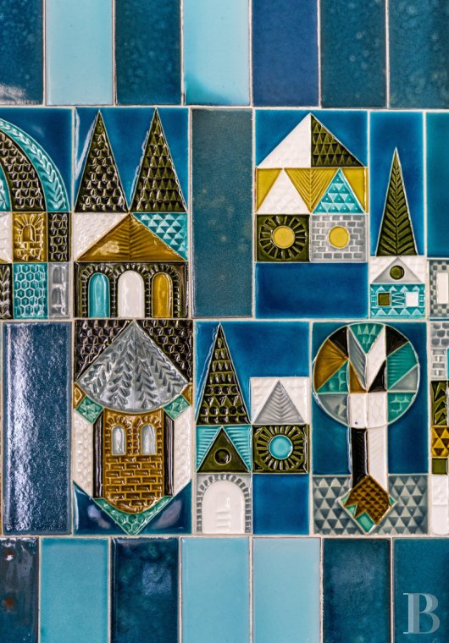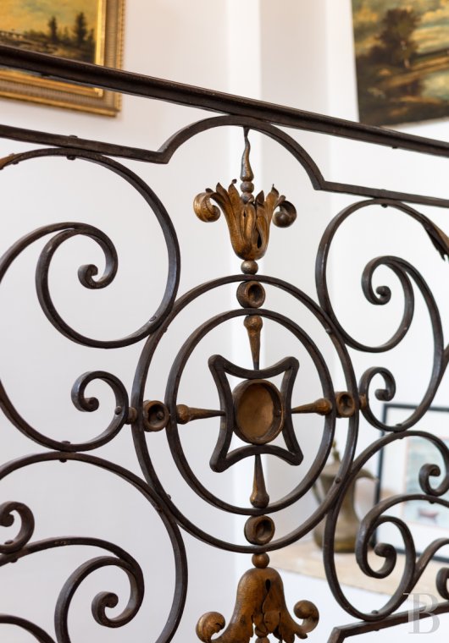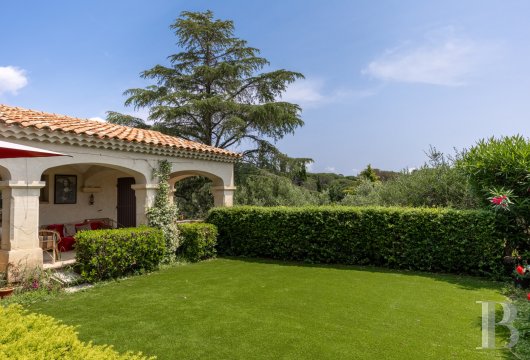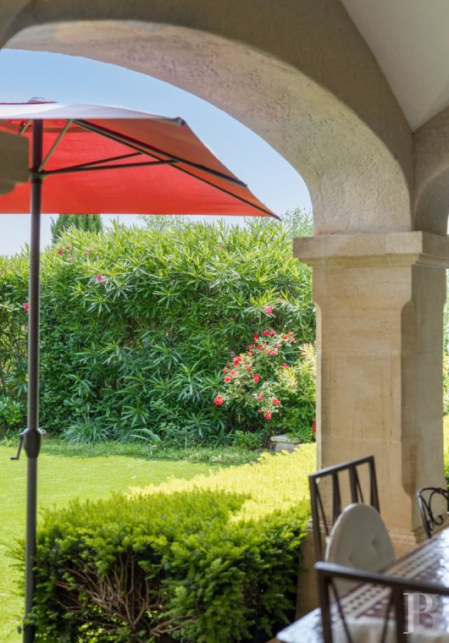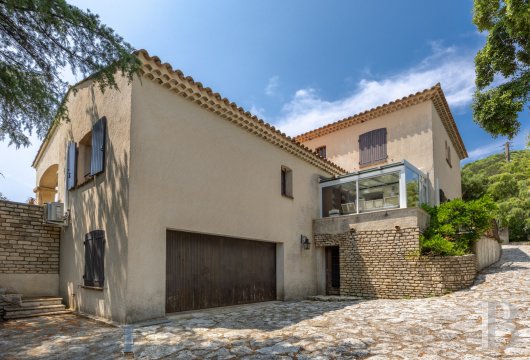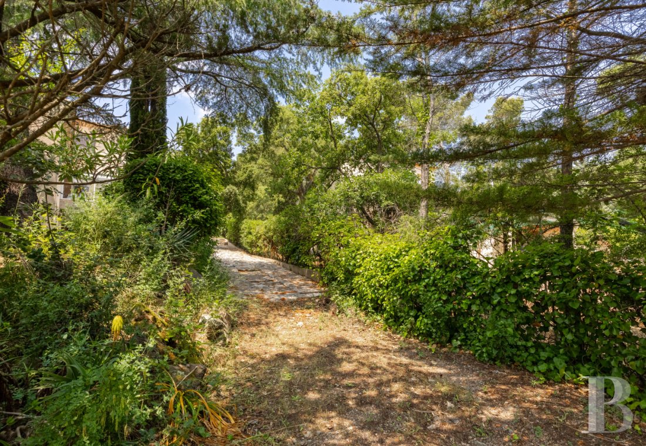overlooking the Valescure golf course, in the total peace and quiet of a secure residence

Location
Saint-Raphaël is a gem of the French Riviera in the Var area and its appeal lies in its gentle lifestyle all year round. It strikes a perfect balance between residential neighbourhoods and Belle Epoque seafront villas, which are a legacy of the Riviera’s golden age of tourism. The town also boasts a wealth of heritage (a 12th-century church, marine archaeological museum and remains of the Roman thermal baths).
The Mediterranean is present everywhere, from the jagged coastline, combining fine sandy beaches with rocky outcrops and crystalline water, to the inland area, where the porphyry red setting of the Estérel Mountains is an invitation to hiking and offers spectacular views of the sea. Cultural events punctuate the year, from the jazz festival to traditional nautical events.
The town is very well connected: the Arcs-Draguignan high-speed TGV train station is 30 minutes away by car, Nice-Côte d’Azur airport is 1 hour 15 minutes away and the A8 motorway is nearby, making it easy to reach the region’s and country’s major cities.
Description
On an approximately 1,750-m² plot, the L-shaped villa situated in the centre of the property boasts a covered, basket-arched arcade-lined patio to the south that resembles a two-sided cloister. The villa, which was erected by a master builder in 1970, is made up of several sections, some with gabled roofs, others with hipped roofs, all made of half-round tiles and underlined by a single or double genoise corbel. The walls are covered with ochre coloured cladding, giving the house a Tuscan air. Quality, space, brightness and views of greenery, including the garden made of several terraces and the wooded golf course stretching off into the distance, were the watchwords in the design of this residence. It is mostly a single storey edifice, apart from in the northeastern corner, where the upper floor gives it somewhat the look of a watchtower. It is protected from hustle and bustle, especially by the surrounding greenery, and is lulled by the peace and quiet of nature.
The house
This 230-m² house is a construction of remarkable quality, made by a master builder. Everything here points to excellent building know-how and particular care in construction, whether in terms of the materials used – such as tiles, stone and wrought iron – or the shapes and volumes of the rooms. The harmony it exudes is perceptible, especially on the covered patio, which is reminiscent of the walkway around a cloister.
The ground floor
The entrance door, which can be found beneath a porch whose columns herald those on the veranda, has two leaves with moulded panels and antique ironwork, including a catch and latch system with a handle mounted on a rosette.
The hall is bathed in light and opens in two directions: to the right, there are the reception rooms one after the other, and opposite, there is the veranda and garden. The vaulted ceiling and floor paved in travertine stone slabs point to the monastic-inspired architectural style of the place. The first, long shaped, approximately 40-m² room has three lattice windows and includes a dining area and lounge / reading room. It leads, via three steps, to the second lounge, also measuring 40 m², with exposed beams on the ceiling, a stone fireplace fitted with a wood-burning insert, terracotta floor tiling and a large picture window. To the right, an alcove illuminated by light streaming through three vaulted windows with stained glass, featuring geometric and floral patterns in shades of gold and green, contributes to the intimate and intricate décor. To the left of the entrance, there is a kitchen followed by a utility room. A corridor leads to a first bedroom, which has been transformed into an office, after which there is a veranda and a space made up of a walk-in wardrobe, leading to a second bedroom next to a bathroom with a lavatory.
The upstairs
A stone staircase with an ironwork balustrade climbs up to a landing, which leads to two bedrooms with Arenberg wood flooring, whose various colours delicately enhance the geometric patterning. Next to the two bedrooms, there is a bathroom, with a shower and a lavatory, tiled from floor to ceiling with cream/beige tiles.
The basement
This level has a surface of approximately 36 m² and includes a utility room, gardening room and a boiler room. It also has direct access to the garden. An elaborate system of pulsed air ventilation ducting distributes hot and cool air throughout the house according to the season. It was installed before 2015, is in a good working condition but nonetheless requires work to bring it in line with recent standards that prohibit R22 gas.
The garage
Following on from the basement, an approximately 73-m² garage has capacity for two vehicles and also boasts plenty of storage space. A large sliding door leads outside onto the rough stone paved drive leading to the entrance gate.
The garden
The approximately 76-m² arcade-lined veranda provides a covered outside space that is ideal for enjoying the garden under shelter. With its light-coloured stone semi-circular arches, it is undeniably the heart and soul of this house.
The garden is set around the house in successive waves unfurling on each level of the terraces. A lawn next to the veranda could be an ideal place to install a 6-metre by 4-metre swimming pool or swimming lane. On the lower part of the plot, a small building on the side of the terrace could house the technical facilities of such a swimming pool. The lush garden made up of typically Mediterranean vegetation (olive, fig, cypress, eucalyptus, pine and bay trees) provides natural areas of shade that create a very peaceful and bucolic ambiance.
Our opinion
This Tuscan-like property surrounded by abundant greenery stands near to the Valescure golf course, in a residential neighbourhood of Saint-Raphaël. The house enjoys a peaceful atmosphere, especially thanks to the veranda and its columns, the vaulted ceilings and the way the home opens out onto the garden. Its carefully designed architecture will appeal to lovers of scrolls, arcades and volumes that provide fluid transition between inside and out. The four bedrooms and large reception rooms make it possible to welcome family and a wide range of guests. The house is mostly a single storey edifice, with an office and a bedroom on the ground floor, and provides easy everyday living. The addition of a swimming pool on one of the terraces will no doubt add to the pleasure procured by the Mediterranean garden and nearby sea.
995 000 €
Fees at the Vendor’s expense
Reference 134784
| Land registry surface area | 1750 m² |
| Main building floor area | 230 m² |
| Number of bedrooms | 5 |
| Outbuildings floor area | 110 m² |
French Energy Performance Diagnosis
NB: The above information is not only the result of our visit to the property; it is also based on information provided by the current owner. It is by no means comprehensive or strictly accurate especially where surface areas and construction dates are concerned. We cannot, therefore, be held liable for any misrepresentation.

