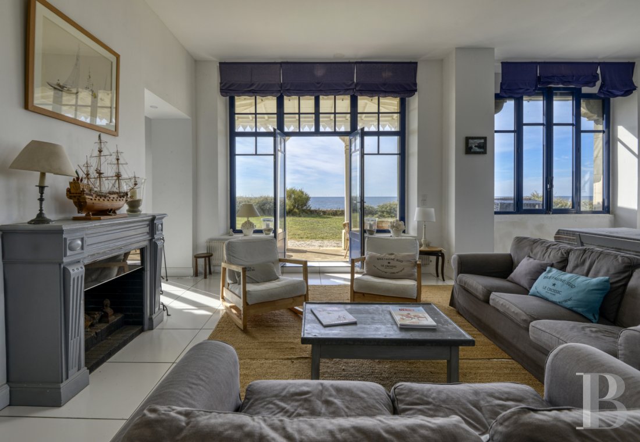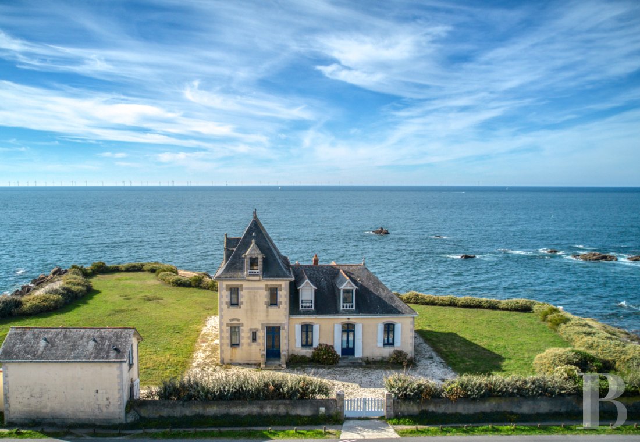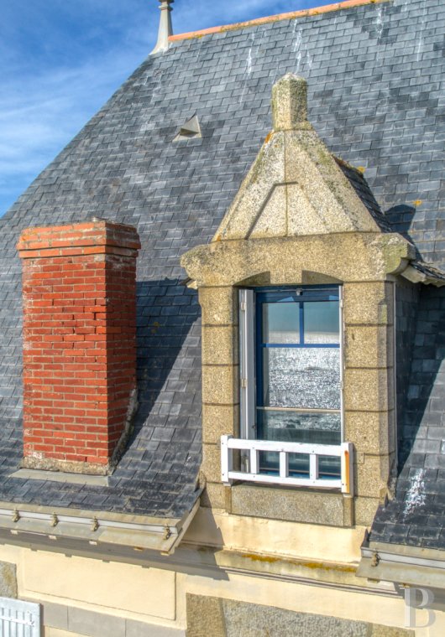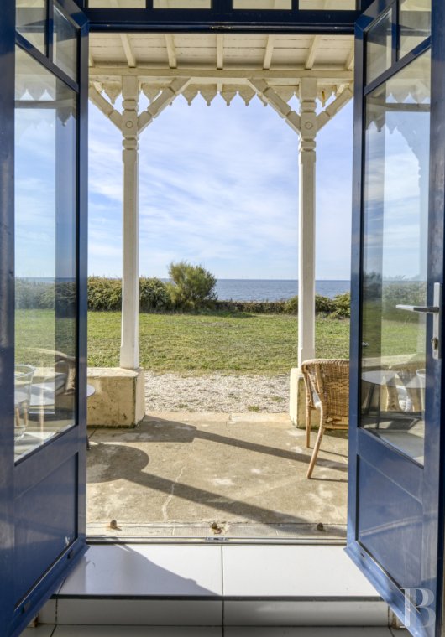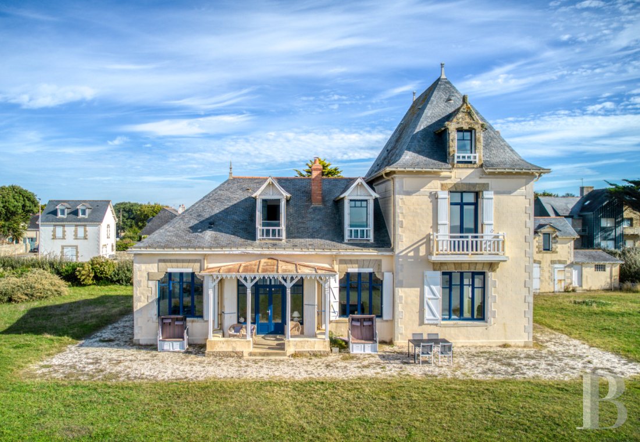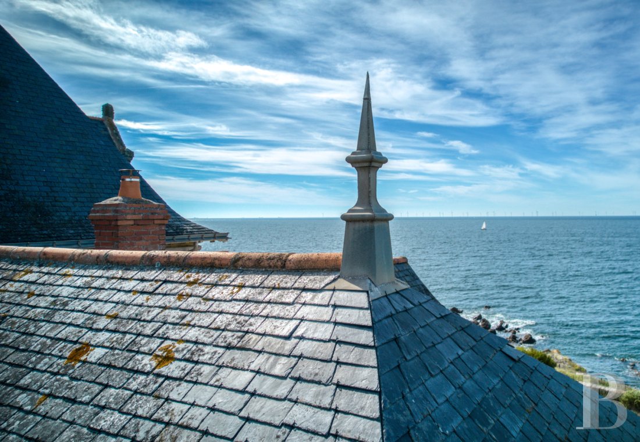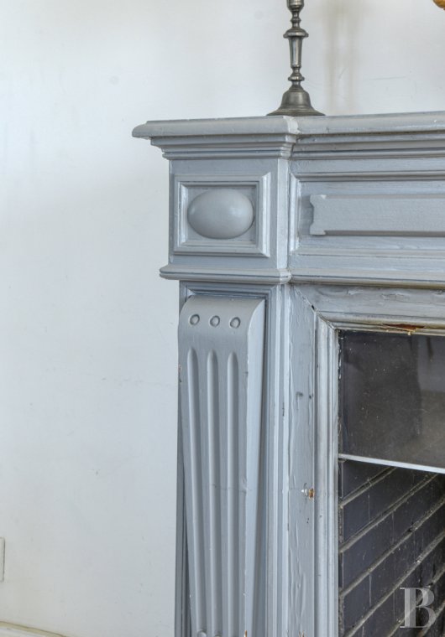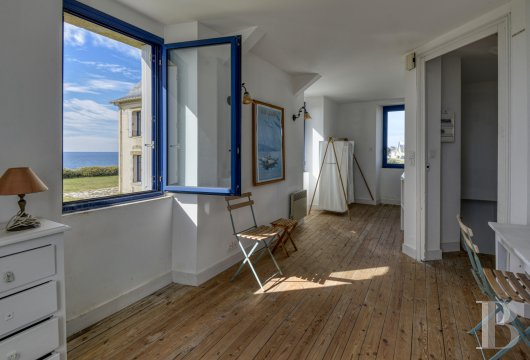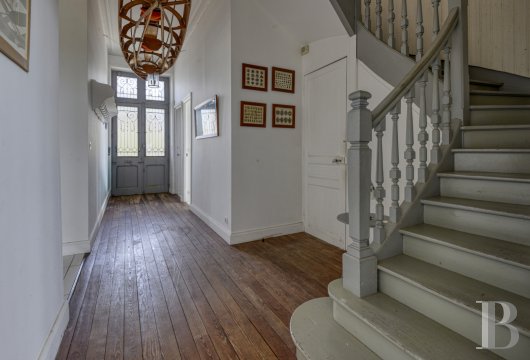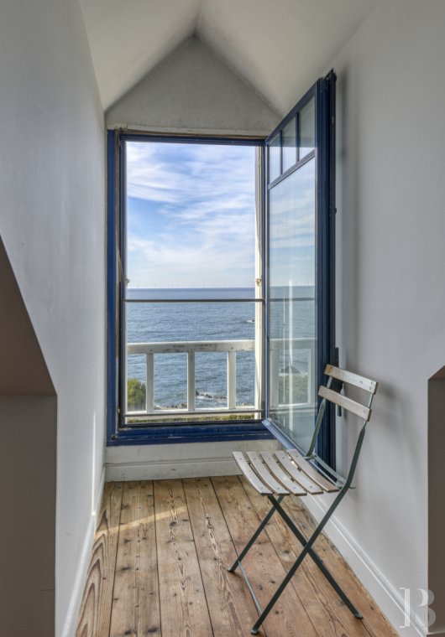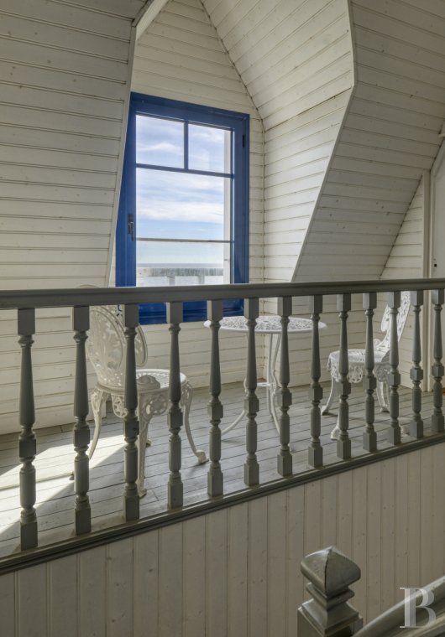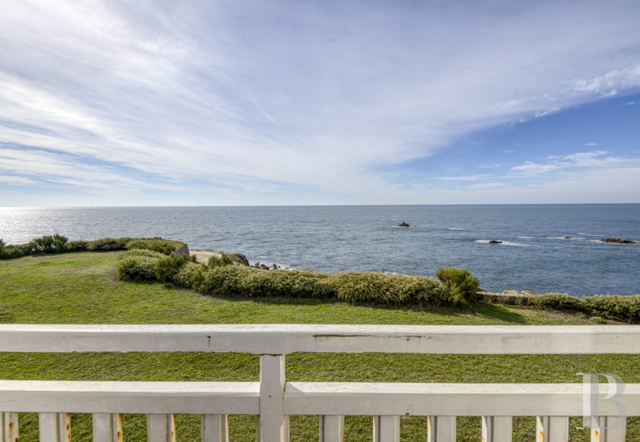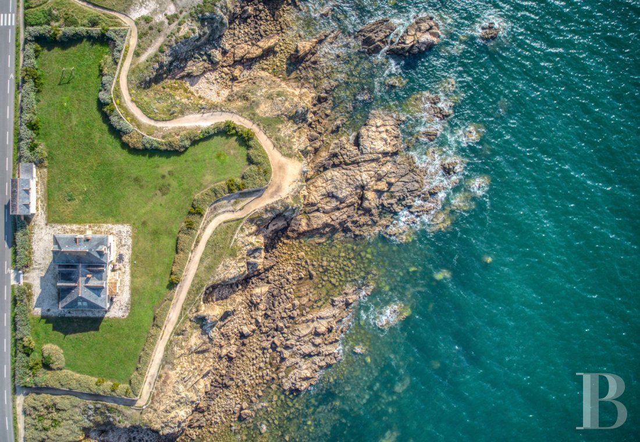Location
In the Loire-Atlantique department, the seaside resort of Le Croisic experienced its golden age in the 19th century, specifically with the arrival of the railway in 1879. On the south side of the peninsula, the coast, listed as a protected natural area, unfurls its cliffs and inlets along the coastal control path, while the property itself, located in a quiet residential neighbourhood, is just a few steps away from Port Lin beach and two kilometres away from the downtown area.
As for the town’s historic centre with its rich heritage, it combines shops, market buildings and a green market, while its lively port is emblematic of the local maritime tradition. Walking along its quays reveals architecture typical to coastal towns, with fishermen cottages, private mansions and villas from the 19th century, whereas the train station, a few steps away, provides service to Paris in three hours and Nantes in a little more than one hour.
With the Nantes-Atlantique airport ninety kilometres away, the town, located between the land and sea, features many nearby activities, such as water sports, golf, tennis, as well as the Océarium, while further afield, saltmarshes, the medieval city of Guérande, as well as the Brière regional natural park, are an invitation to get away from it all.
Description
Built out of rubble stone and covered in light-colour plaster, the villa’s corners are highlighted by toothed ashlar stone quoins, while its symmetrical windows are also framed by ashlar stone and topped with chiselled granite lintels. Topped with a gently sloping hipped roof over the initial construction, which is cadenced on either side by two gable dormer windows, whose wooden structures, decorated with understated mouldings, are painted white, its newer and larger section, crowned with a steeper hipped roof, features roof finials and dormer windows with granite triangular pediments on three of its four sides. These stone dormers, larger in size, not only highlight the extension’s verticality, but give it the look of a tower as well, which emphasises its role as an architectural centrepiece within the villa’s overall composition.
The Dwelling
Featuring wood-framed windows, painted dark blue, which contrast nicely with its light-colour plaster-coated exteriors and traditional shutters made out of vertical wooden planks, painted white, this colour combination not only highlights the exterior’s symmetrical appearance, but also confirms the villa’s maritime identity.
Upstairs, the windows are also safeguarded with small balustrades at their base, which matches nicely with the balcony’s guardrail, typical of 19th-century seaside homes.
As for its southern exterior, an eye-catching porch provides a pleasant outdoor space and extends the interior to the outside. Supported by slender wooden posts and decorated with ornamental lace-like trim, typical of seaside holiday homes, its gently sloping zinc roof protects this space from both the sun and the ocean’s salt spray.
The ground floor
The villa’s front door opens on to the oldest part of the dwelling, although a second entrance has also been created in its more recent section. Two steps lead to glass double doors, which immediately provide glimpses of the sea on the other side of the house and open on to the entrance hall, decorated with large white floor tiles, encircled by a frieze with a faux-marble pattern.
Directly opposite, a large glazed partition wall, with a set of glass double doors, welcomes one and all into the living room with its white floor tiles, walls and ceilings. With enchanting views of the immense blue horizon through its wide picture windows, in the middle, a wooden fireplace, painted grey-blue, provides heat for the room, while its mantelpiece, designed with a classical composition, is cadenced by fluted pilasters topped with square capitals. As for the latter, they are decorated with embossed lozenges as well as horizontal moulding, which highlight its entablature, whose overhanging shelf creates a support surface for knickknacks and other trinkets.
Next door, a more intimate sitting room, given its smaller size, also faces the sea, whereas the main room also communicates with an open kitchen in its northwest corner. Back in the entrance hall, a door opens on to a pantry, with a sink and shelves, while, via the living room, a hallway leads towards the second entrance hall to the east. Featuring original hardwood floors, it is also accessible via the villa’s second front door, after ascending a couple of steps, and communicates with a lavatory, a bathroom, a door to the basement, a staircase to the upstairs levels and a bedroom with hardwood floors, views of the ocean as well as an adjacent shower room.
The first floor
Decorated with white wooden panelling, the stairwell features a wooden double quarter-turn staircase, painted a warm grey, while at the top, a landing with hardwood floors provides access, on one side, to a suite facing south, which is located directly above the one on the ground floor and features glass double doors that open on to a balcony overlooking the ocean. As for the other side of the landing, there is another bedroom with an adjacent shower room as well as a window that also looks out towards the sea, while, preceded by a lavatory, a hallway with sisal flooring leads to two other bedrooms, a shower room with a lavatory and, in the back, a storage room, all topped with sloping ceilings.
The second floor
On the eastern side of the villa only, the landing, painted grey, like the staircase, provides access to two bedrooms located on either side, a shower room and a lavatory, while, on the southern side, a bedroom overlooks the coast via two dormer windows.
The basement
This includes a large storage room and the furnace room.
The Outbuilding
The outbuilding features the same architectural codes as the villa, with light-colour plaster-coated walls highlighted by toothed ashlar stone quoins and granite window/door surrounds, while the roof is cadenced by two shed dormer windows.
The ground floor
Two storage rooms are accessible from the garden, one via double doors and the other via a single door. Extending on from here, an extension is used as a workshop, while, on the building’s gable end, a door provides access to the dwelling’s ground floor, which includes a shower room with a lavatory.
The upstairs
At the top of a narrow staircase, a single sunny room is bathed in light thanks to three windows facing south and west, which provide views as enchanting as those in the main villa. With hardwood floors and blue wood-framed windows, a small kitchen is located on the western side of the building.
The Garden
Rather simple in terms of its landscaping, which makes it easy to maintain, the garden is completely adapted to the requirements of a holiday home. Featuring a wide swath of lawn, surrounded by a low stone wall and a hedge, the property is perched above the coastal control path, which helps shelter it from view. Surrounding the villa on all sides and extending on from the front courtyard, a gravel strip can be used as a patio in several different places depending on the time of day and the direction of the wind, while at the foot of the villa’s main façade, hydrangeas provide a bright touch of colour to the whole.
Our opinion
Facing the ocean, this jaw-dropping seaside villa from the 19th century is only a few steps away from the picturesque town of Le Croisic. Featuring a sunny and comfortable interior, each window provides enchanting views of the ever-changing marine landscape, cadenced by the tides. Both functional and inhabitable as is, the dwelling already exudes the family spirit of seaside vacations, but could reveal its full potential as an elegant holiday home, worthy of this exceptional location, if some light renovations are undertaken.
As for the small and inconspicuous outbuilding, it is ideal for a number of different possibilities and could be inhabited independently, while the property’s distance from the capital, accessible in just three hours, is ideal for relaxing weekends by the sea, lulled by the Atlantic’s gentle breezes.
Reference 228527
| Land registry surface area | 3628 m² |
| Main building floor area | 258 m² |
| Number of bedrooms | 7 |
| Outbuildings floor area | 47.8 m² |
| including refurbished area | 21 m² |
French Energy Performance Diagnosis
NB: The above information is not only the result of our visit to the property; it is also based on information provided by the current owner. It is by no means comprehensive or strictly accurate especially where surface areas and construction dates are concerned. We cannot, therefore, be held liable for any misrepresentation.


