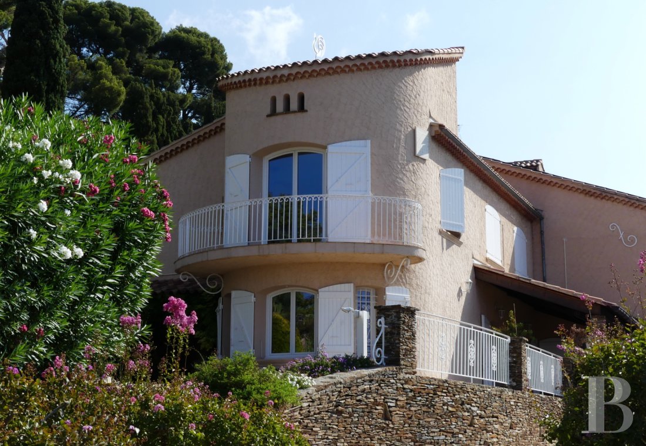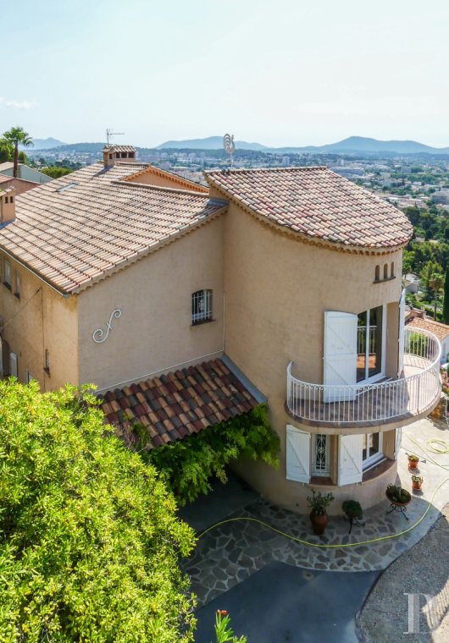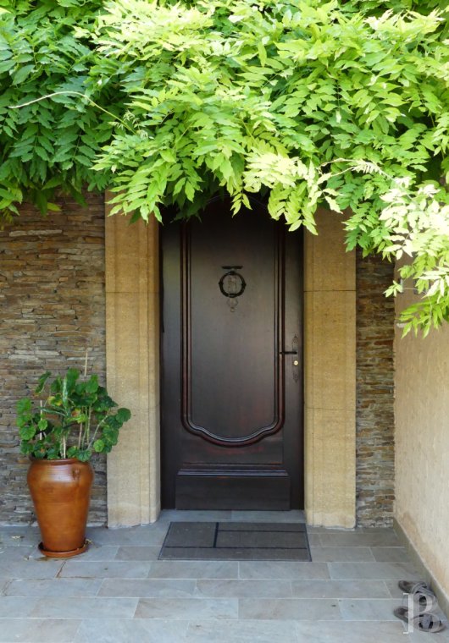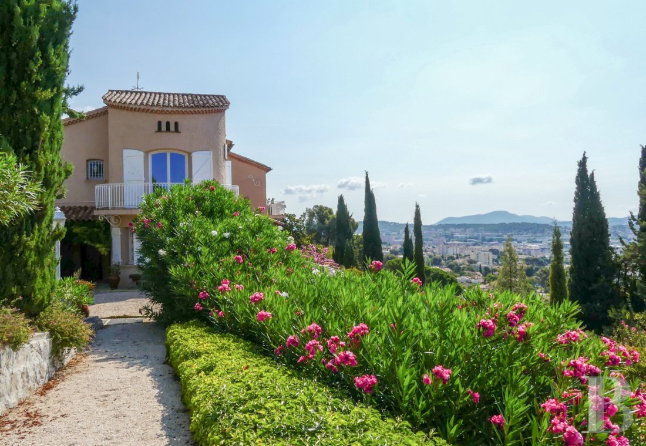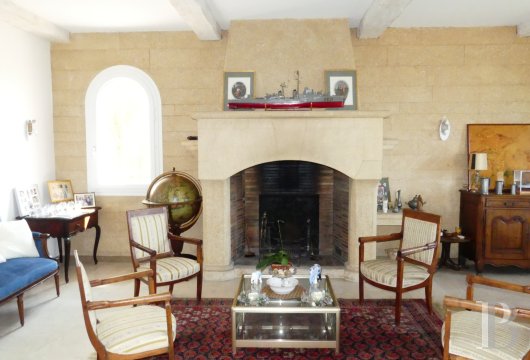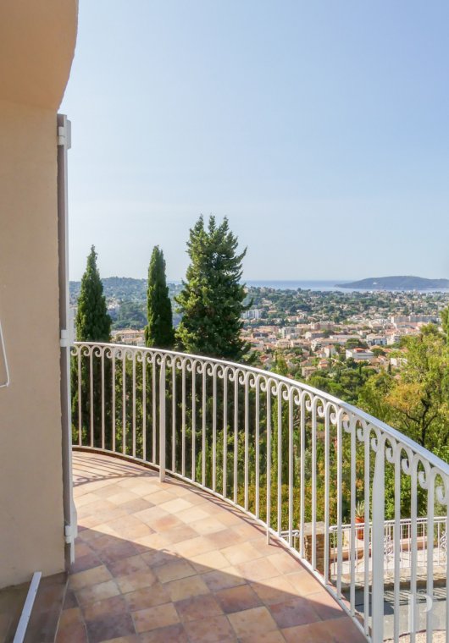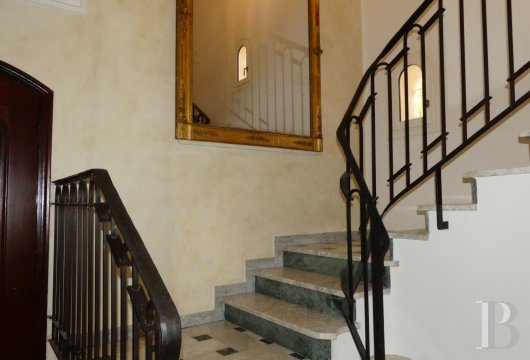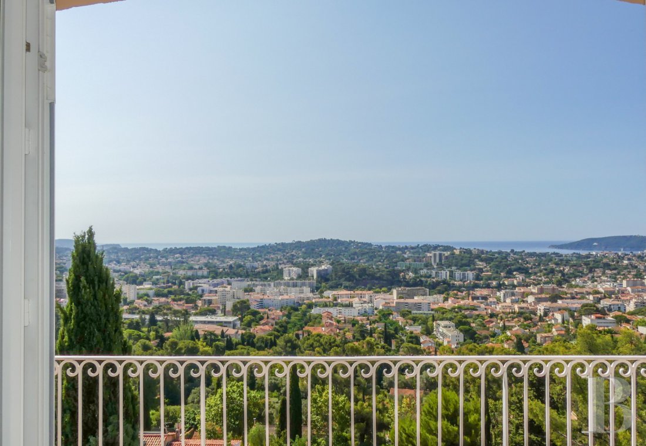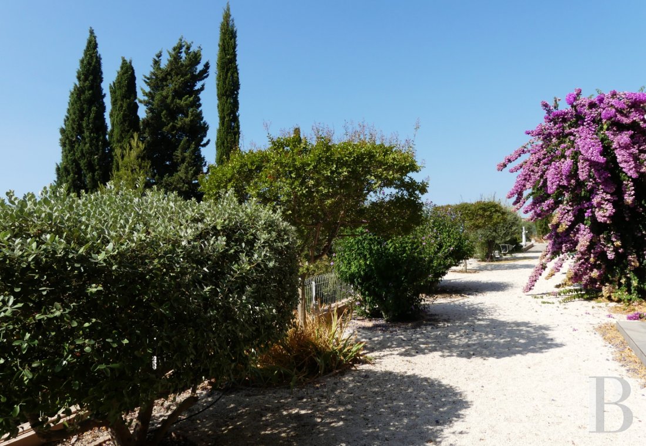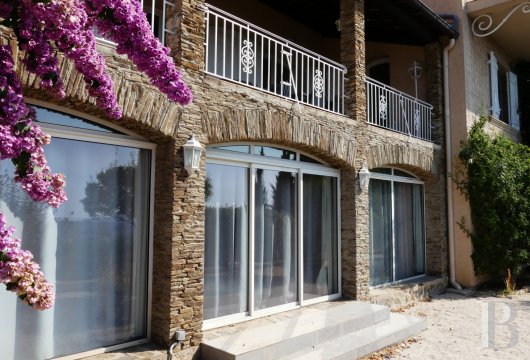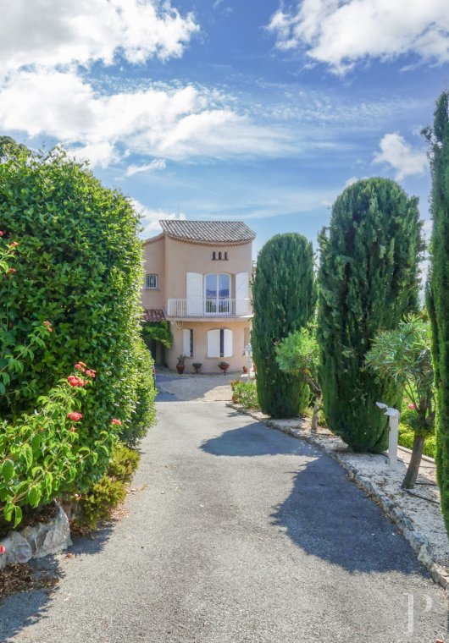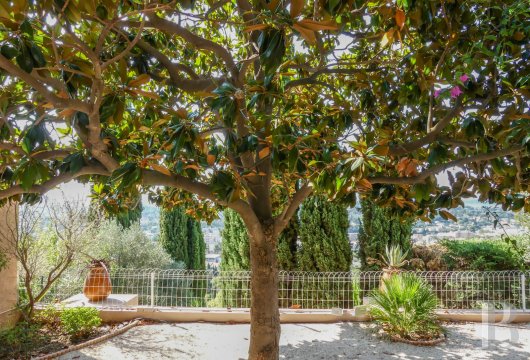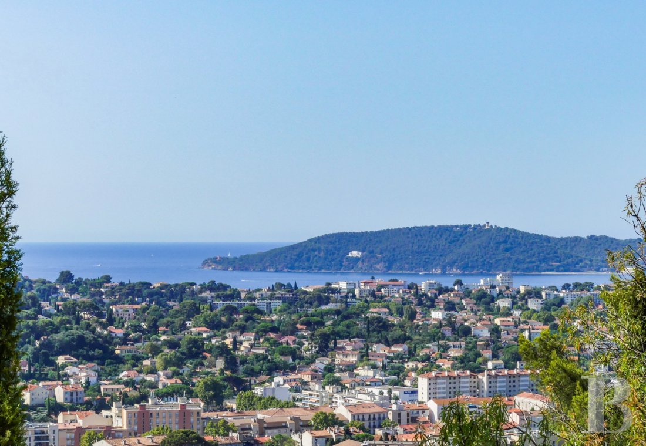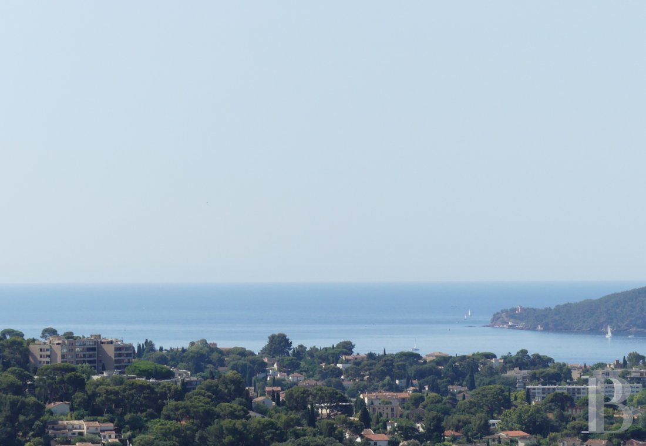swimming pool, on 2,000 m² of terraced grounds, with a panoramic view of Toulon and the sea

Location
As the administrative centre of the Var department, the city of Toulon is located along its southwest border and includes a wide variety of amenities and services as well as this peaceful property, situated below the Marius Escartefigue coastal road, which winds its way halfway up the Faron mountain range. Perched up high, the property provides 180° views of the city and harbour, known to be one of the prettiest in all of Europe, while the vast beaches of Mourillon are accessible in 15 minutes by car. In addition, the downtown area and train station, with high-speed rail service to Paris in four hours, are both approximately ten minutes away, whereas the Toulon-Hyères and Marseille-Provence international airports are 30 minutes and one hour and 15 minutes away, respectively.
Description
As for the dwelling itself, in addition to nearly 100 m² of living space giving on to the covered patio, there are also six bedrooms, including one on the ground floor, most of which have their own private bathroom or shower room, while the independent flat includes a large conservatory, used as a living room, as well as a kitchen and two bedrooms.
Lastly, the garden, which extends mostly around the base of the house, is tastefully planted with many tall trees as well as flowerbeds, which provide a welcome touch of colour all year long.
The Dwelling
The ground floor
The house, accessible via a finely crafted wooden door, topped with verdant vegetation, opens on to an immense entrance hall with a marble black-and-cream cabochon tile floor, which includes the dwelling’s staircase, featuring an ornate wrought-iron bannister painted black, as well as steps tiled in the same pattern as the entrance hall, while two doors under the aforementioned staircase provide access to either a guest lavatory or another staircase that descends to the independent flat, located on the lower floor.
From the entrance hall, an initial door opens on to a study, located in the western tower, with a black-veined marble floor and bathed in light by one large window as well as two smaller ones, whereas next door is a dining room, also accessible from the entrance hall, whose glass double doors communicate with the covered patio to the south. Extending on from here, an archway provides access to the living room, situated at a right angle, which features a wide stone fireplace abutting a stone-clad wall and two windows, one to the south as well as a glass door that provides access to the covered patio. With the same striated marble tile floors in both the living room and dining room, the latter’s ceiling is decorated with a cornice while the one in the living room is decorated with light-colour exposed beams.
Featuring floor-to-ceiling heights of nearly three metres and nearly 100 m² of living space, this level also includes a kitchen, accessible from the living room and decorated with light brown and black accents, facing north and extended by a storeroom. From here, a door provides direct access to the outside as well as the entrance, via a hallway, to the only bedroom on this level, which features a window to the north as well as its own private shower room.
The upstairs
Extremely sunny thanks to three small windows and with the same floor tiles as the entrance hall, the landing communicates directly with a lavatory as well as the first two bedrooms, while a hallway provides access to the other rooms on this floor. The first large bedroom is located in the tower and includes a window to the south as well as wide glass double doors to the west, which open on to a balcony that hugs the building’s rounded contour and provides panoramic views of the city. With a marble floor and an immense built-in cupboard, the latter of which can also be found in the other bedrooms, a washbasin and a shower have been created in one corner of the room.
The next two bedrooms, both facing south, each with their own window and approximately 16 m² of floor area, share a bathroom to the north, on the other side of the hallway, decorated in 1970s-patterned earthenware tiles and abutting a laundry room-linen cupboard. In addition, another bedroom is located in the northeast corner of the dwelling, slightly larger than the previous ones, facing east via its window and paired with its own private shower room. Last, but not least, the hallway makes a 90° turn in order to provide access to the last bedroom on this floor. Featuring a balcony to the south and breath-taking views, it also comes with a large private bathroom and a lavatory, decorated in shades of blue, which is not only characteristic of the dwelling’s era of construction, but also very much back in fashion today.
The apartment
The separate flat inside the dwelling, with approximately 107 m², is located on the garden level and gives on to a long terraced area planted with trees, which acts as a private garden for the accommodations. Accessible via the dwelling’s interior staircase or, more directly, via its own glass front door, located on the eastern side of the building, the latter illuminates and opens on to an entirely fitted kitchen decorated in grey tones. Featuring a window to the south, the kitchen communicates, via a glass door, with a conservatory of approximately 30 m², which could be used as a sitting room. Particularly sunny thanks to its three picture windows, the central one of which opens on to the terraced area, it has a pointed flagstone floor as well as white walls and ceilings.
As for the kitchen, it also provides access to a room of approximately 18 m², which is currently used as a living room and communicates with a different room on either side. The one to the west, which is also accessible via the interior staircase and located in the bottom of the tower, is used as a bedroom, but does not contain any actual windows, except for a small one located in its shower room, while, the one to the east, also used as a bedroom, has a window and gives on to a small hallway that provides access to a lavatory, a blue-tiled shower room as well as the kitchen.
The Garage
Located on a terraced level directly accessible from the entrance gate, it is large enough to park one vehicle and one or two motorbikes. Topped with a tile single-slope roof and facing south, it is bordered by a white wrought-iron guardrail.
The Garden
Roughly rectangular in shape and facing east-west, it extends over three terraced areas, in addition to the one occupied by the garage. A gently sloping tarmacked drive descends from the entrance gate towards the main terraced level where the house is located, while, to the south, a wide porch roof, covered in tiles, provides welcome shade for the patio of approximately 35 m², which extends on from the living areas. From this level, an inclined cobblestoned path to the west and a staircase to the east descend to the shaded gravel terraced level in front of the independent flat, which acts as a natural extension of the latter, whereas, on the western side of this terraced level, at the bottom of the inclined path, a swimming pool was started, but never finished. Lastly, another sloping walkway followed by a couple of steps leads to the lowest portion of the garden, planted with a variety of different vegetation.
With white wrought-iron railing safeguarding most of the terraced areas, the former are decorated in different but coordinating patterns with those skirting the balconies or the dwelling’s window grills. In addition, several cypress trees line the tarmacked drive and others shield the property’s southern border, while the property also boasts a wide variety of other plants as well – cactus, oleanders, yuccas, a beautiful bougainvillea festooning the house’s exterior and a magnolia near the independent flat – which provide a riot of colourful blooms all year long.
Our opinion
This large and very well-maintained family dwelling, laid out with a certain amount of fluidity, is appreciated for its succession of living areas, number of bedrooms (totalling eight in all), omnipresent panoramic views from most of the interior and exterior spaces as well as a moderate sale price given its volumes and other characteristics. Ideally suited for a large family, who value their independence and are looking for a certain amount of privacy in their daily lives, this property could be inhabited as a main residence or a holiday home in order to take advantage of the peaceful and rejuvenating environment all year long in one of the sunniest cities in all of France.
1 090 000 €
Fees at the Vendor’s expense
Reference 756739
| Land registry surface area | 1944 m2 |
| Main building surface area | 407 m2 |
| Number of bedrooms | 9 |
| Outbuilding surface area | 30 m2 |
French Energy Performance Diagnosis
NB: The above information is not only the result of our visit to the property; it is also based on information provided by the current owner. It is by no means comprehensive or strictly accurate especially where surface areas and construction dates are concerned. We cannot, therefore, be held liable for any misrepresentation.

