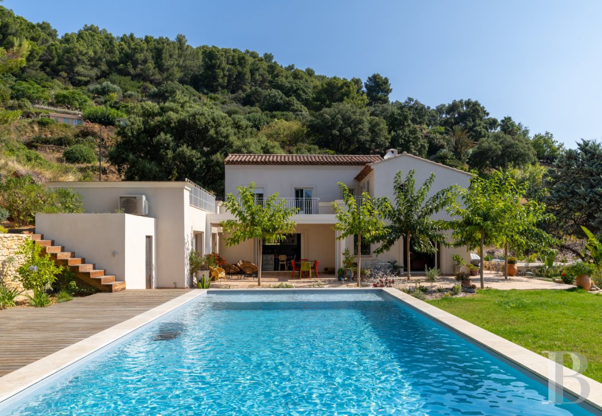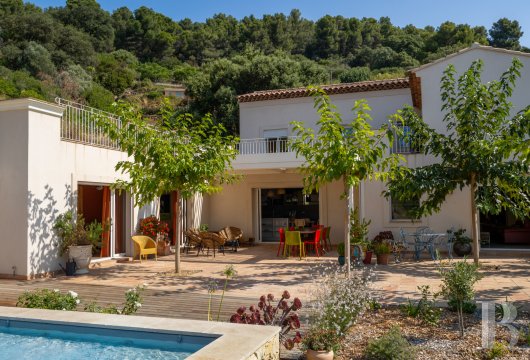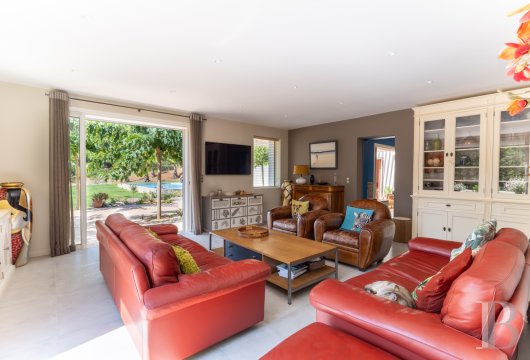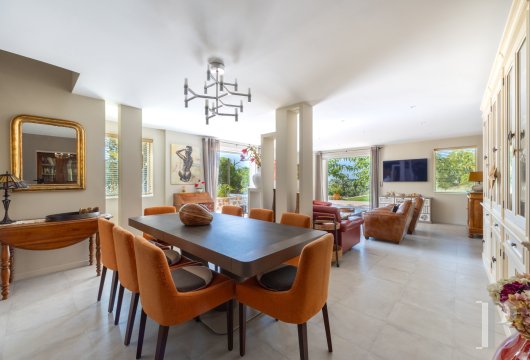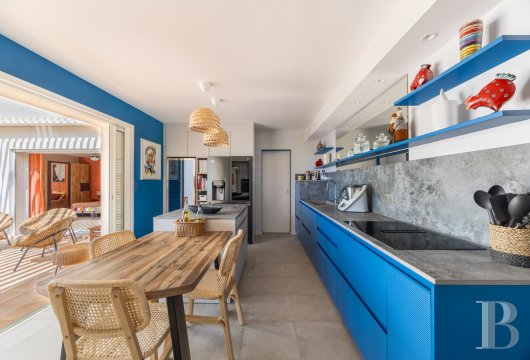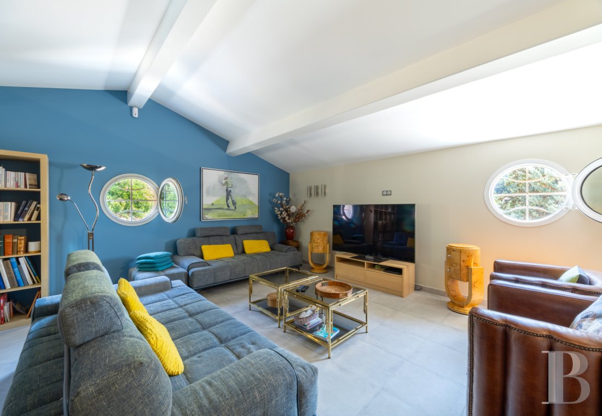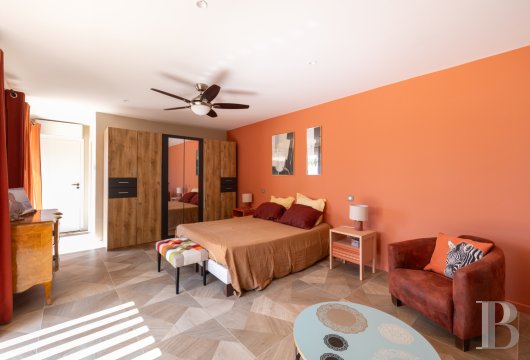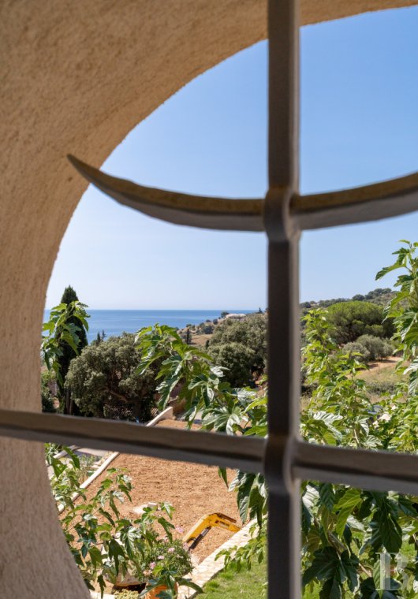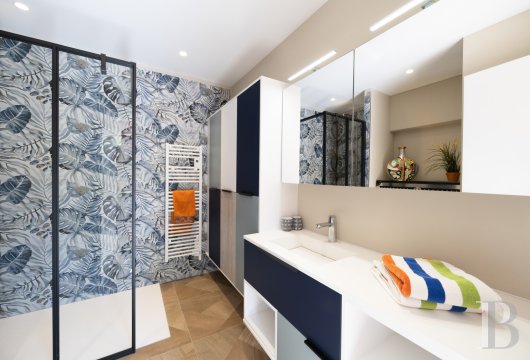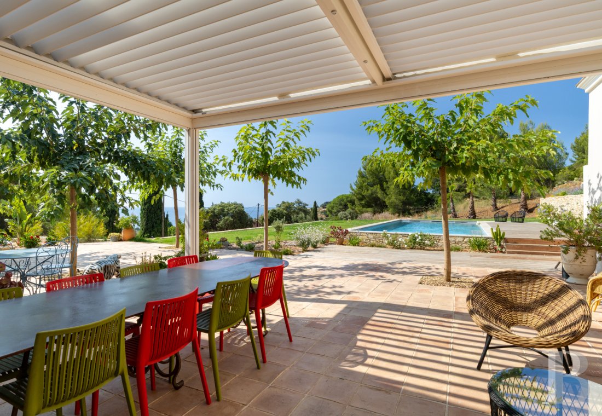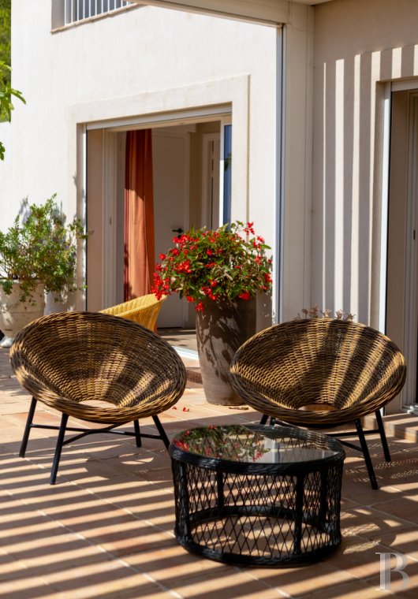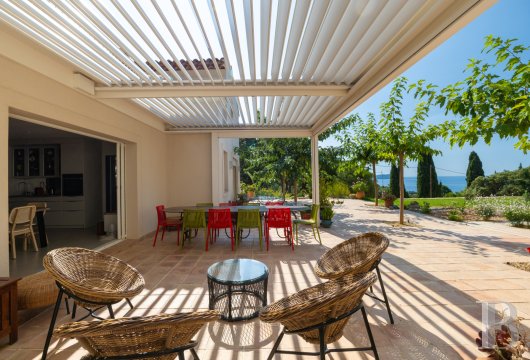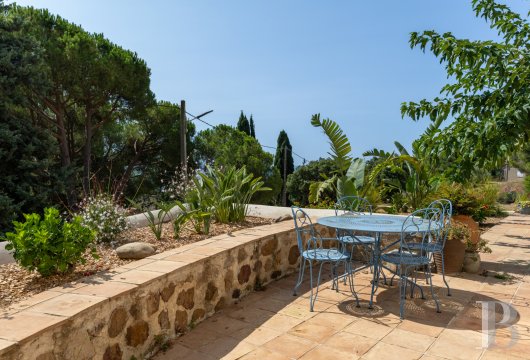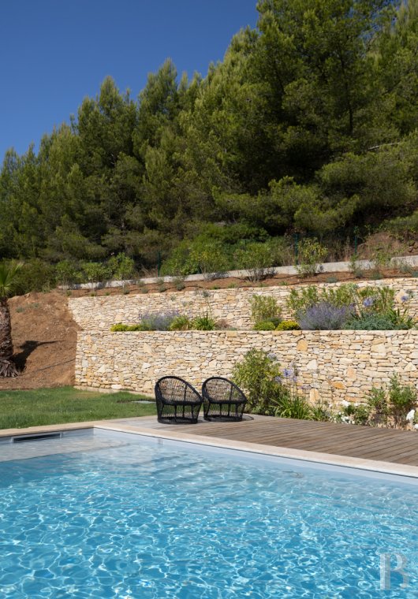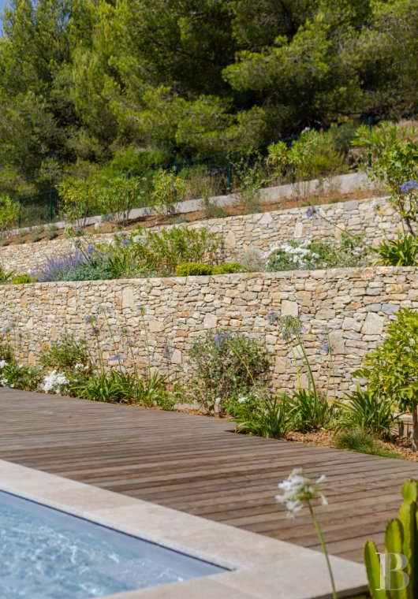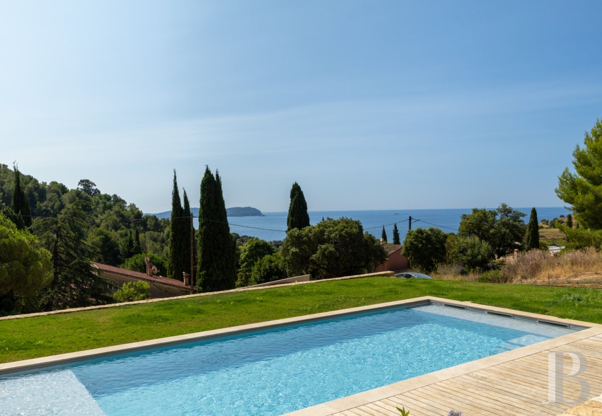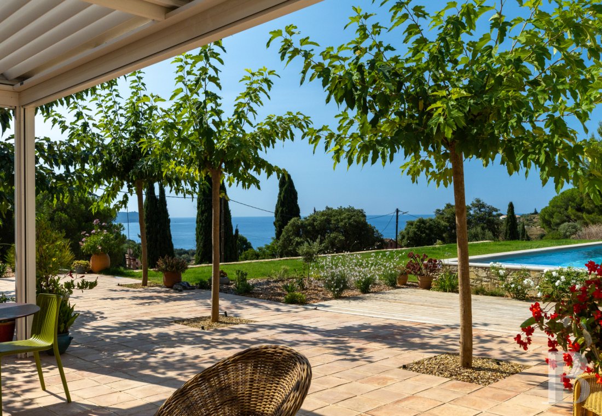800 m from the Mediterranean, in the unspoilt agricultural area of Carqueiranne

Location
A seaside resort since 1990 on the southern edge of the Var, Carqueiranne has a long seafront stretching almost 10 km from east to west. The area boasts a wide variety of landscapes: sandy or pebble beaches, cliffs of varying steepness, rocks in unusual shapes alternating with terraces, and beautiful residences surrounded by their own parkland or gardens. There are plenty of water sports (kitesurfing, windsurfing, scuba diving etc.) as well as walking and cycling possibilities in this dynamic area. Situated in the particularly unspoilt and sought-after agricultural area of the Canebas, the property is surrounded by farmland that slopes down to the sea. All essential services, shops and facilities are less than 2 km away. The TGV station, which connects you to Paris, is a 30-minute drive away. Toulon-Hyères and Marseille Provence airports are 15 minutes and 1 hour and 15 minutes away respectively.
Description
The main body
The garden-level floor
The entrance is at the rear of the house from the parking area. A curved, glazed, double-leaf wrought iron door with large panes opens onto the hall, which leads to a fully-equipped kitchen in the central section and a lounge to the left. The south-west-facing kitchen is linked by a large sliding patio door to the pergola, beneath which is a terrace clad in terracotta tiles. A slatted mechanism in the pergola allows you to modify the intensity of the light that passes through it, right into the room. The lounge (over 50 m²) is located in the south-east wing and connects with the kitchen. Equally bright thanks to its windows on two sides, it opens onto four straight windows, two of which have sliding patio doors. Numerous recesses in the walls, a number of cleverly placed niches and a separate shelf in the middle of the living room prevent monotony and give the different spaces their own individuality. From the living room, a staircase and corridor lead upstairs to a bedroom with an en suite shower room, utility room and toilet. On this floor, the design is resolutely modern without being flashy, and adds a high level of comfort. The floors are tiled and light-coloured; the walls are painted in a variety of colours, pastel or bright depending on the room, and the ceilings are white. Finally, a gently curving external staircase leads down to the basement, which houses two separate cellars, remnants of the old house, each served by a flight of steps.
The upstairs
On the first floor, only the south-east wing has been completely renovated. The staircase leads directly into the small living room, a cosy space with exposed beams and soft light, thanks to its natural lighting through the oculi. In the same part of the house, a corridor leads to a bedroom and bathroom. This opens onto the terrace - which is tiled and uncovered, but protected from the east wind - which overlooks the kitchen. In the central, non-renovated section, two bedrooms also open onto the terrace with sea views. They benefit from high ceilings, which have made it possible to build a mezzanine. There is also a shower room and toilet in the central area. This floor also has light-coloured tiled floors, walls painted in a variety of colours and white ceilings with exposed beams.
The north-west extension
This wing is accessible from the car park via its own entrance. It houses a large suite with sea views, which opens onto the ground-level terrace. The shower room follows on from the bedroom and has its own toilet. The bedroom is very bright because the sliding patio doors completely retract into the wall. The floors are covered in contemporary tiles that imitate geometrically patterned parquet. The swimming pool area is at the end of the wing. On the other side of the bedroom, a corridor leads to the cellar and a large storage area; it also connects to the kitchen in the main building.
The garden
This extends to around 1 700 m² in front of the south-west façade of the house. The partially fenced grounds are divided into five leafy terraces separated by dry stone walls. To the north-west, two small terraces are covered with plants of various Mediterranean species, including oleanders, lavender, sage and thyme. Just below, a wider, fully grassed terrace, including the swimming pool, surrounded by a stone coping, and its wide wooden terrace, ends with a few palm trees, marking the boundary of the property. Five plane trees provide much-needed shade next to the pergola. An outside staircase leads from this terraced area to the terrace overlooking the bedrooms in the main building. The fourth terrace, which is just as wide, has not yet been developed. It is bordered at the bottom of the plot by a final narrow cultivated terrace, also covered with Mediterranean plants.
Our opinion
A comfortable, immaculately kept property in a peaceful setting with breathtaking, uninterrupted views. In excellent condition, it needs no work apart from two bedrooms that could do with a little refreshing. The renovated house has been laid out in spaces that give pride of place to the interplay of lines and layouts, like its terraces and terraced garden, and hugs the hilly terrain with a Mediterranean border at the foot of the plot. Easy to live in, it has a wide range of assets that make it an ideal location for those looking for architectural restraint combined with an authentic landscape, whether for a holiday or a main residence near Toulon. All this in a district that is active through all four seasons, according to the rhythm of farm work, and where the landscapes make you dream.
2 390 000 €
Fees at the Vendor’s expense
Reference 504890
| Land registry surface area | 2000 m² |
| Main building floor area | 268 m² |
| Number of bedrooms | 5 |
French Energy Performance Diagnosis
NB: The above information is not only the result of our visit to the property; it is also based on information provided by the current owner. It is by no means comprehensive or strictly accurate especially where surface areas and construction dates are concerned. We cannot, therefore, be held liable for any misrepresentation.

