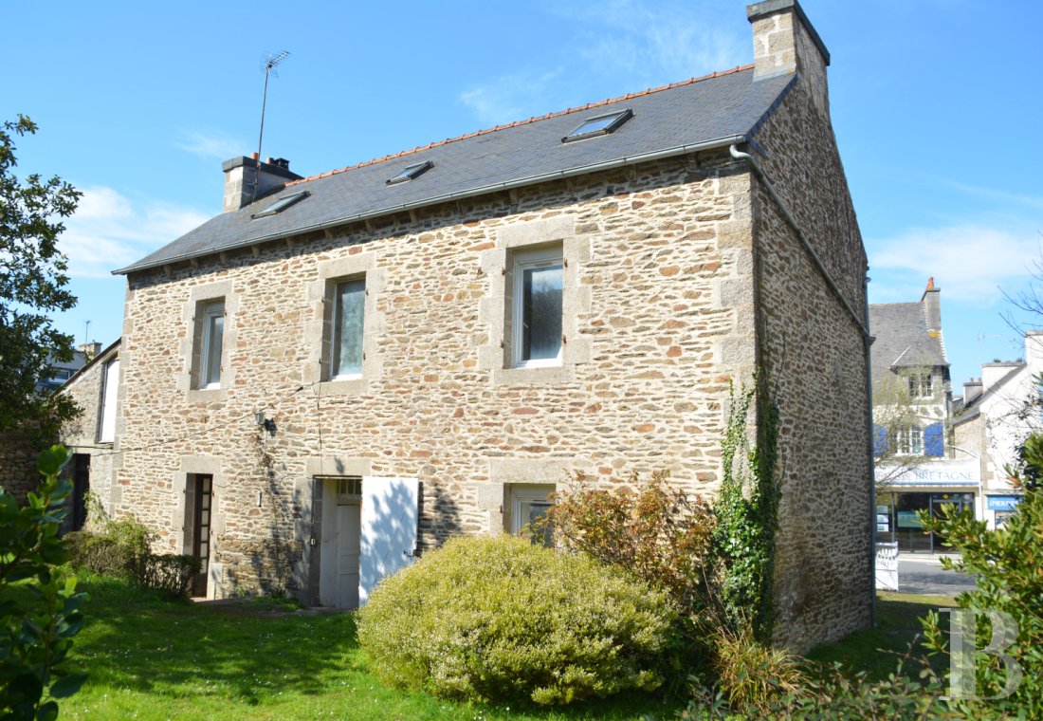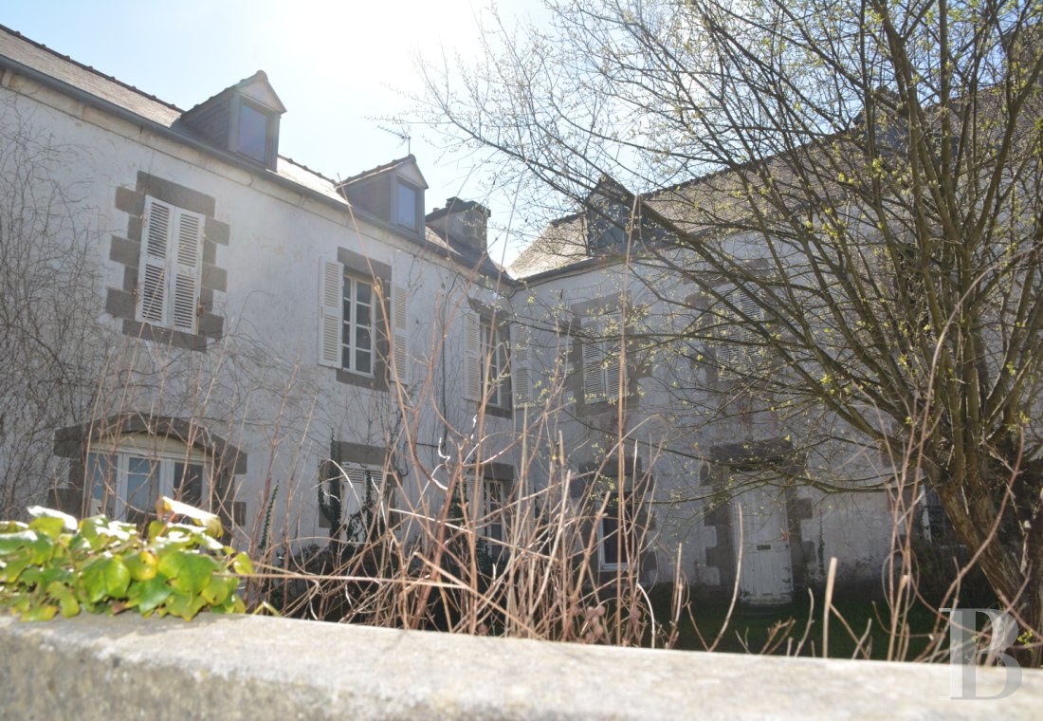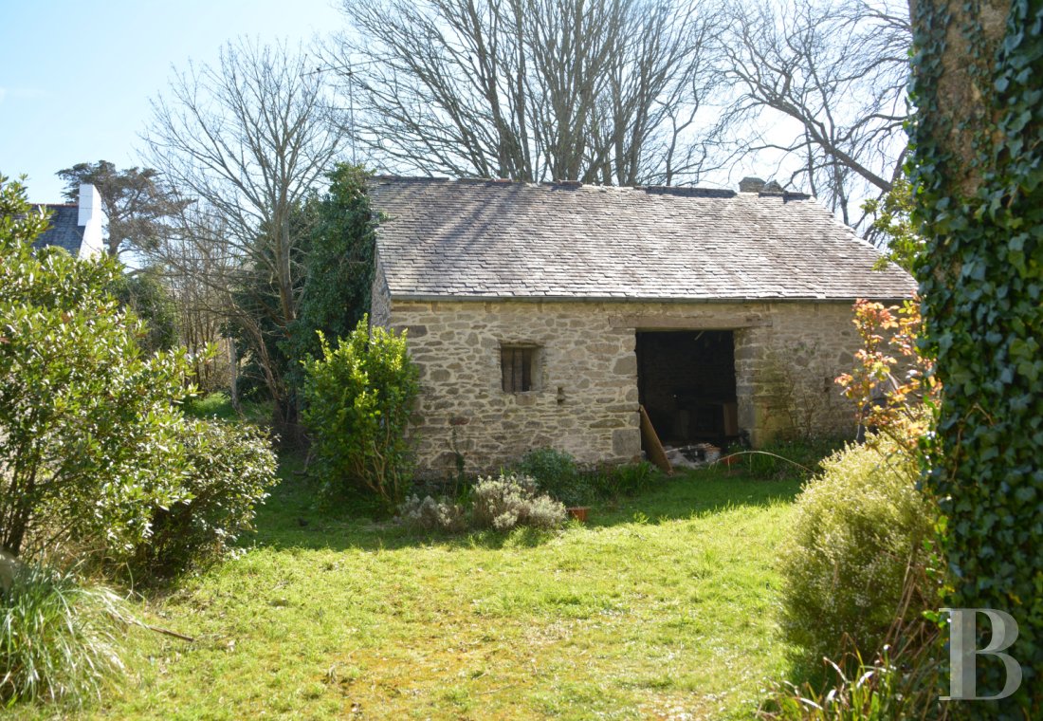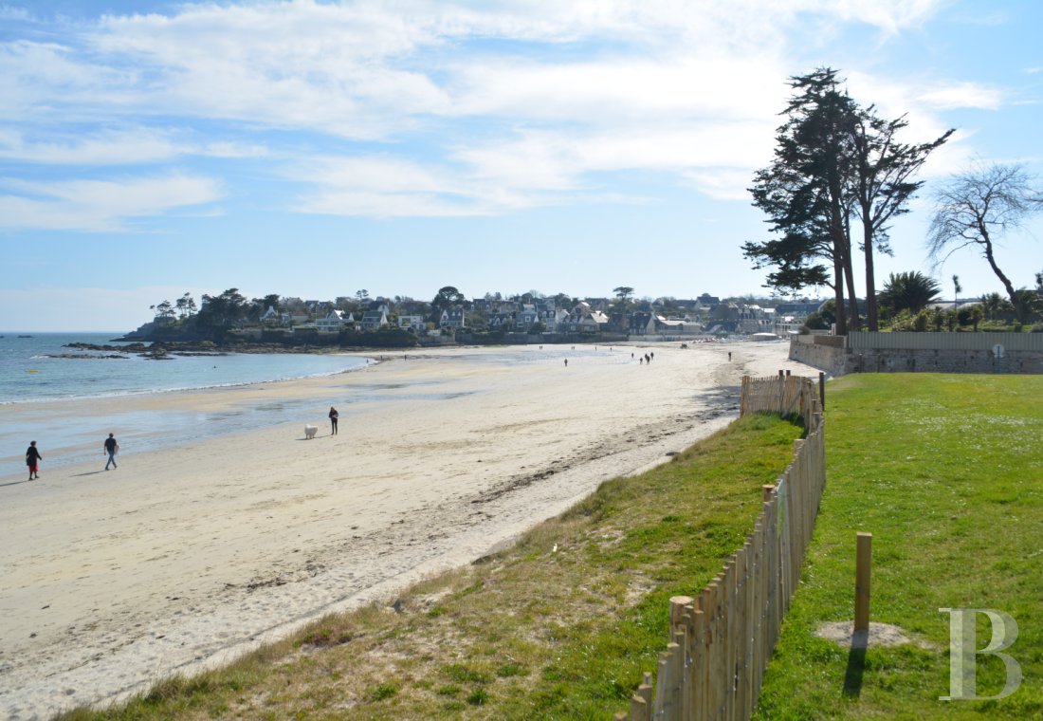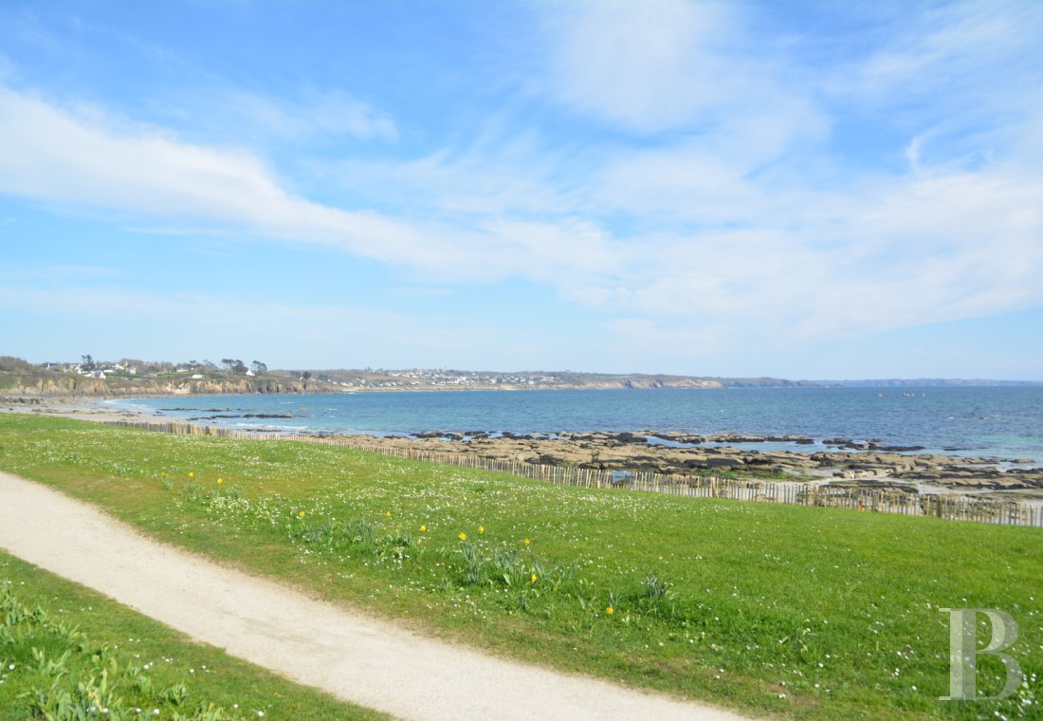Location
In Brittany, at the tip of the Iroise Coast, the villa is located in a sought-out coastal town within the Finistère department, less than 100 metres from a white sand beach, while the cliffs of Saint Matthew’s Point and the GR34 hiking trails are only a stone’s throw away. In addition to a sailing club, the town also includes two primary schools and many shops: a supermarket, bakeries, as well as a very popular weekly green market. As for public transportation, a bus provides service to the city of Brest, where its high-speed rail station connects to Paris in 3.5 hours and its airport, 30 minutes away, boasts a number of national and international destinations.
Description
The Villa
With living spaces, bedrooms, studies and utility rooms, the villa contains thirteen rooms in all.
The east wing
Accessible from the garden and courtyard, the front door opens onto a space divided into two rooms. From here a door communicates with the house’s other wing, while a wooden staircase leads to the first and second floors, with two rooms on each side. It should be noted that this wing, which has preserved its original details, is in need of a full restoration.
The north wing
From the courtyard, glass doors open onto a room currently used as a workshop, while its main entrance gives on to an artist’s studio. With a staircase that provides access to the two upper floors, where the villa’s bedrooms are located, a second door opens onto a living room, bathed in light by windows on each side and heated by a fireplace. From here, a door opens onto the kitchen, where another door communicates with the other wing.
The Garden
Partially enclosed, it includes a courtyard in front of the house, which gives onto the street, while, behind the house, the garden has its own entrance, which makes it possible to subdivide this parcel of land.
The Stone Outbuilding
Built out of granite rubble stone and topped with a slate roof, it faces the back of the villa and is currently used as a shed for the gardening equipment.
Our opinion
This stone and slate property with its two adjacent wings and excellent location, less than 100 metres from the Iroise Sea in the Finistère department and within proximity to all essential shops for daily life, creates an ideal base for a residential or mixed-use project, even if it is necessary to carry out some preliminary renovations. Nevertheless, it offers great potential, with the possibility of reuniting the villa’s two wings in order to create a traditional family or holiday home, while the option of subdividing the lot behind the outbuilding is also promising, in a very sought-out coastal resort town.
1 171 000 €
Fees at the Vendor’s expense
Reference 875248
| Land registry surface area | 1910 m² |
| Main building floor area | 350 m² |
| Number of bedrooms | 6 |
| Outbuildings floor area | 60 m² |
French Energy Performance Diagnosis
NB: The above information is not only the result of our visit to the property; it is also based on information provided by the current owner. It is by no means comprehensive or strictly accurate especially where surface areas and construction dates are concerned. We cannot, therefore, be held liable for any misrepresentation.


