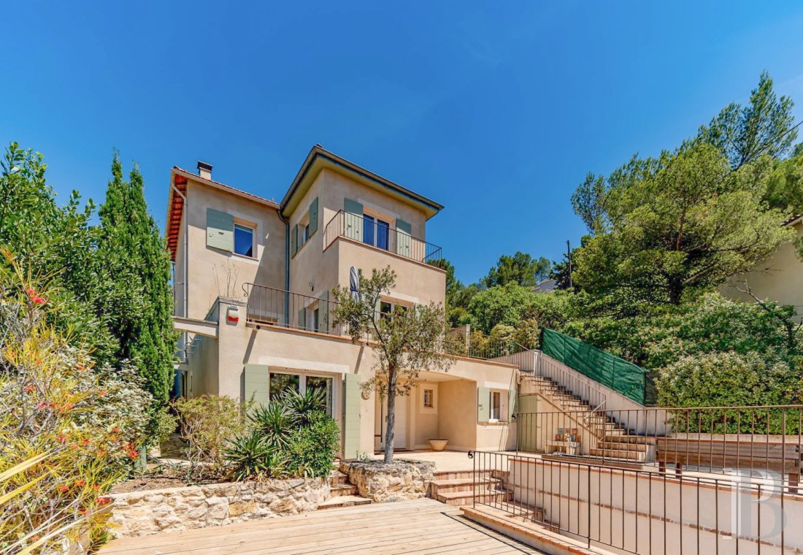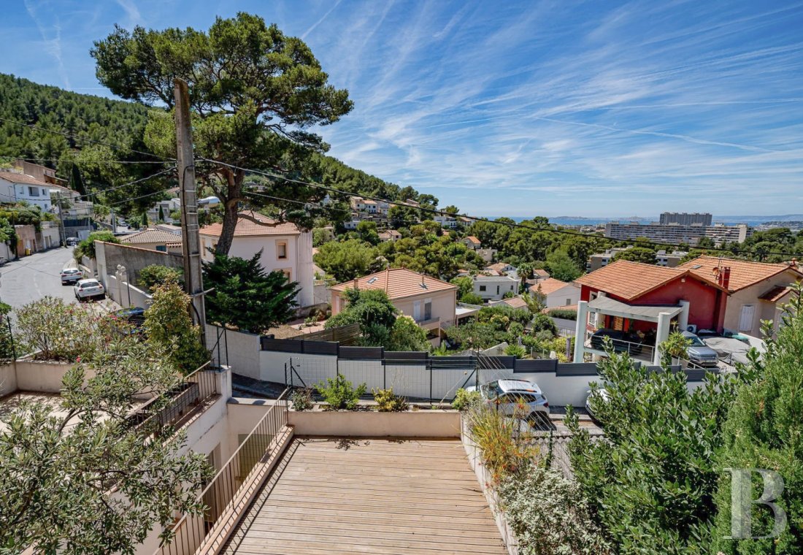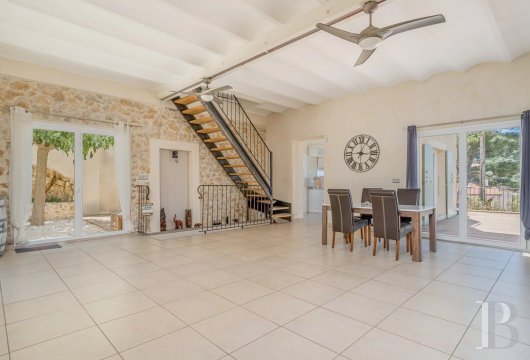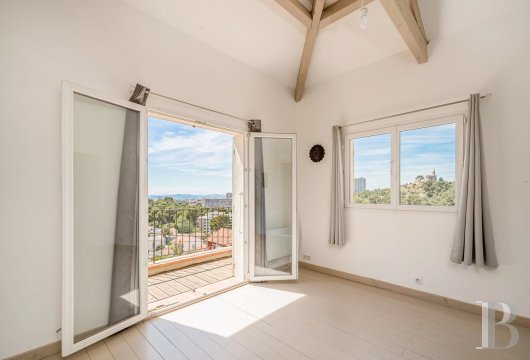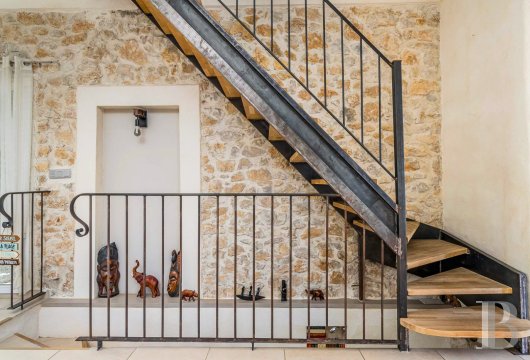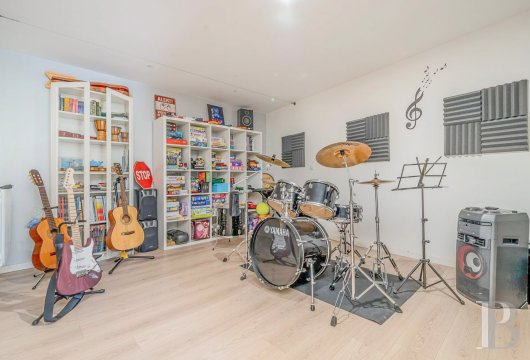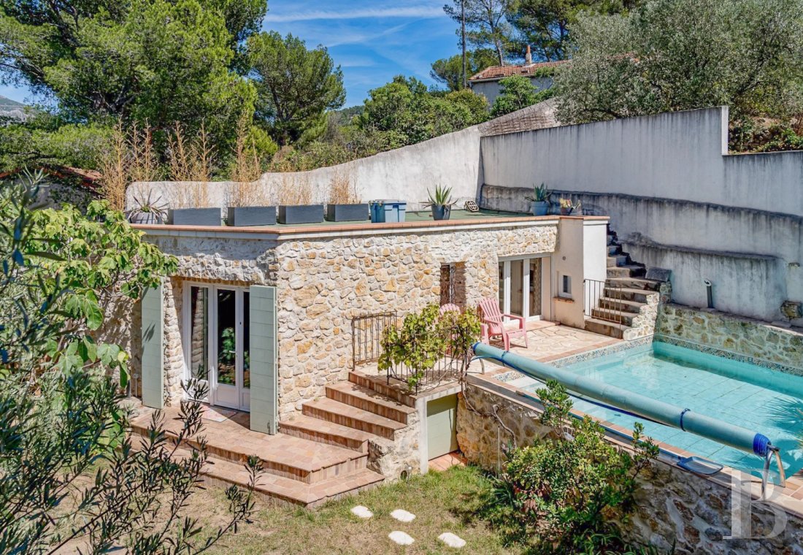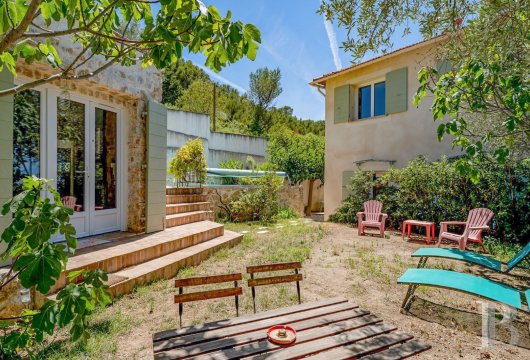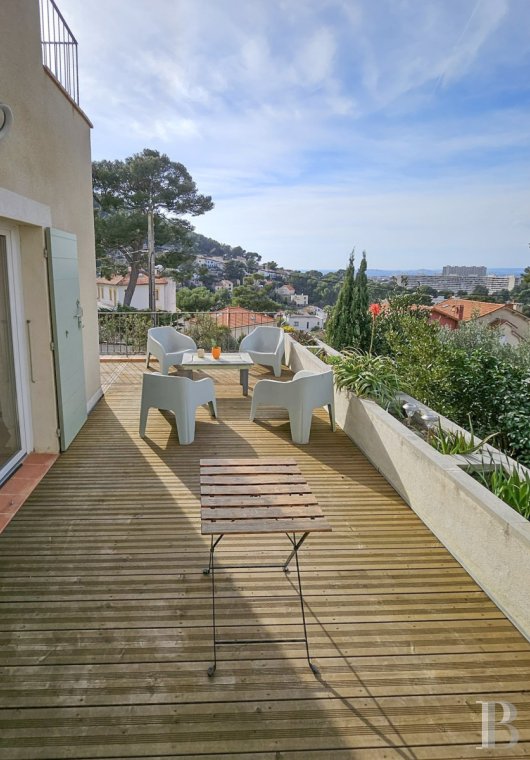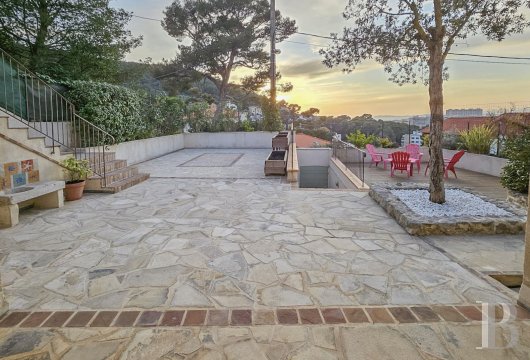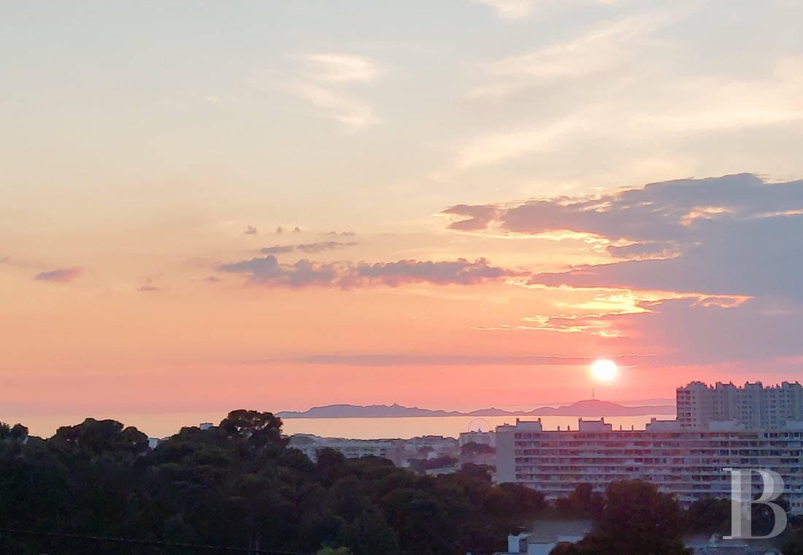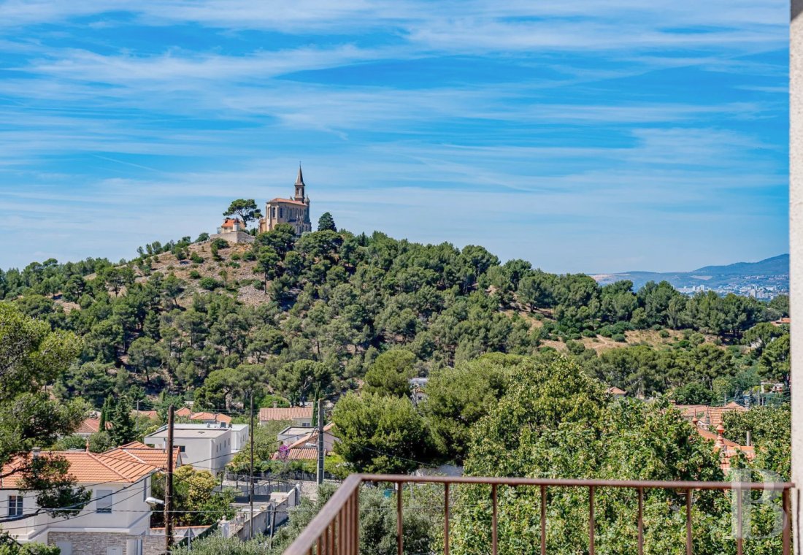perched up in the heights of Marseille’s Redon neighbourhood, not far from the Calanques National Park, in the 9th arrondissement

Location
In the south of Marseille, within the 9th arrondissement, the Redon neighbourhood acts as the gateway for the Calanques National Park as well as many hikes that are accessible from the Avenue de Luminy. The neighbourhood, highly sought out for its views and access to the sea, boasts shops, schools, universities and hospitals in a peaceful environment where nature is overwhelmingly predominant.
Description
From the road, the property is accessible via a pedestrian gate – located between two garages – which opens on to a staircase that then ascends to the ground floor located on the lowest terraced level. As for the 34-m² studio flat, behind the house and with an autonomous entrance, it abuts the swimming pool and provides the possibility to host friends, family or temporary guests, whereas the two garages, of nearly 60 and 20 m², respectively, can comfortably fit four vehicles.
The Dwelling
The ground floor
The front door opens on to a central hallway, of approximately 12 m² lined with built-in cupboards, which also includes a lavatory and a wardrobe. To the north, a studio flat, equipped with the space necessary for a kitchen, is divided into a bedroom, of more than 20 m² with a large cupboard, and a small shower room with a lavatory, while, on the southern side and behind a door, a room of nearly 19 m² is used as a laundry room, but could easily be converted into a bedroom or a studio flat. This room gives on to the only windowless room in the house, with close to 17 m², used as a music room, whereas, at the end of the hallway, after a few steps, a room of approximately 18 m², facing north-south, is bathed in light by glass double doors on its northern side. Thanks to its naturally cool temperature, this room is used as a library or a cellar, whereas, on the house’s southern side, a staircase ascends to the living room and a kitchen located on the dwelling’s garden level.
The garden-level floor
The staircase opens on to an immense, dual-aspect living room of approximately 44 m² facing east-west. Four glass double doors inundate the space with light: three, to the south and east open directly on to the garden, while a fourth, to the west, gives on to the patio facing the sea, the Frioul islands, Marseille’s harbour and St. Joseph’s hill. A wood-burning stove stands discreetly in one corner of the room, while, extending on from here, a fitted kitchen of approximately 19 m² – the result of a recent extension – opens on to a patio to the north and south via glass double doors. Featuring breath-taking views of the sea, another window to the west recalls this panoramic perspective, a central theme that can be found throughout this dwelling.
The upstairs
Featuring the dwelling’s sleeping quarters, this floor’s landing communicates, on one side, with a lavatory as well as, directly opposite, an initial bedroom, of approximately 10 m² located in the hallway’s eastern corner. Following on from here is a second bedroom of nearly 13 m², while, to the north, a bathroom of approximately 9 m², shared by the two bedrooms, opens on to a hallway, where a door provides access to the parental suite. Containing a built-in cupboard near its entrance, a shower room with a walk-in shower and a bedroom of approximately 13 m², it also communicates, to the west, with a large balcony accessible via glass double doors, whose enchanting, panoramic views extend in all directions.
The Studio Flat
In the back of the garden, to the east, a studio flat of approximately 34 m² includes a living room with an open kitchen of 19 m² and an adjacent bedroom of nearly 10 m², which is, in turn, extended by a wardrobe and a shower room with lavatory. Just like the main dwelling, it is bathed in sunlight, while a few steps provide access to the roof, which is occasionally used as a solarium and provides idyllic views of the nearby swimming pool of approximately 20 m².
The Garden
Alternating between wooden and flagstone patios, it also features gravel areas planted with shrubs and Chinese mulberry trees, which create a sumptuous background, while between the house and the studio flat, a swath of lawn provides a verdant touch for the garden.
The Garages
Two garages flank either side of the pedestrian gate: a large one with 60 m² to the south and a smaller one of 20 m² to the north.
Our opinion
This sunny city dwelling, surrounded by peace and quiet and perched on a hillside, features views of both the countryside and sea, while its enclosed garden, easy to maintain, features patios bordered by shrubs and Chinese mulberry trees, which create shady spaces that encourage one and all to take full advantage of the outdoors. Within immediate proximity to the hiking trails towards the Calanques National Park and only twenty minutes away from Cassis, the property is ideally located, whereas its five bedrooms – with the possibility of a sixth – would be perfect for a large family or hosting friends. As for the independent studio flat, it provides the opportunity for supplementary income if so desired.
1 099 000 €
Fees at the Vendor’s expense
Reference 343900
| Land registry surface area | 544 m² |
| Main building floor area | 215 m² |
| Number of bedrooms | 5 |
| Outbuildings floor area | 115 m² |
| including refurbished area | 35 m² |
| Number of lots | 1 |
NB: The above information is not only the result of our visit to the property; it is also based on information provided by the current owner. It is by no means comprehensive or strictly accurate especially where surface areas and construction dates are concerned. We cannot, therefore, be held liable for any misrepresentation.

