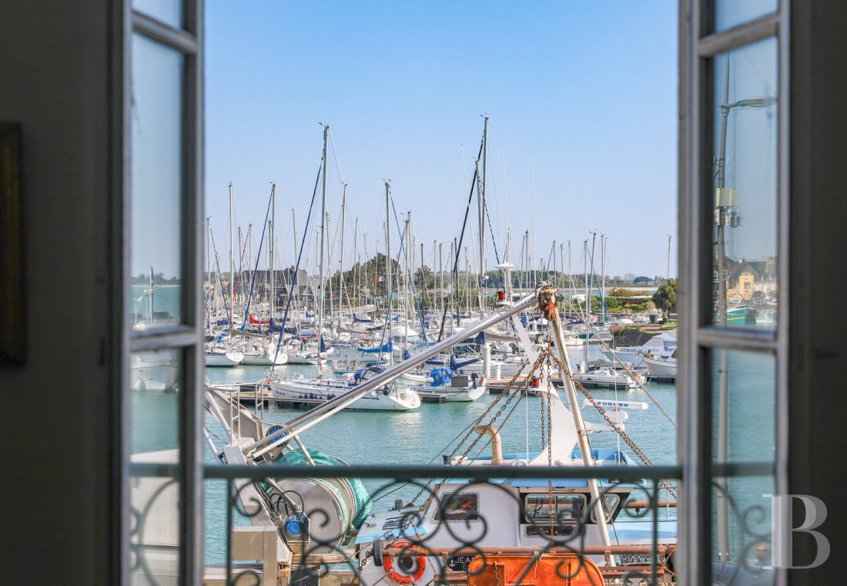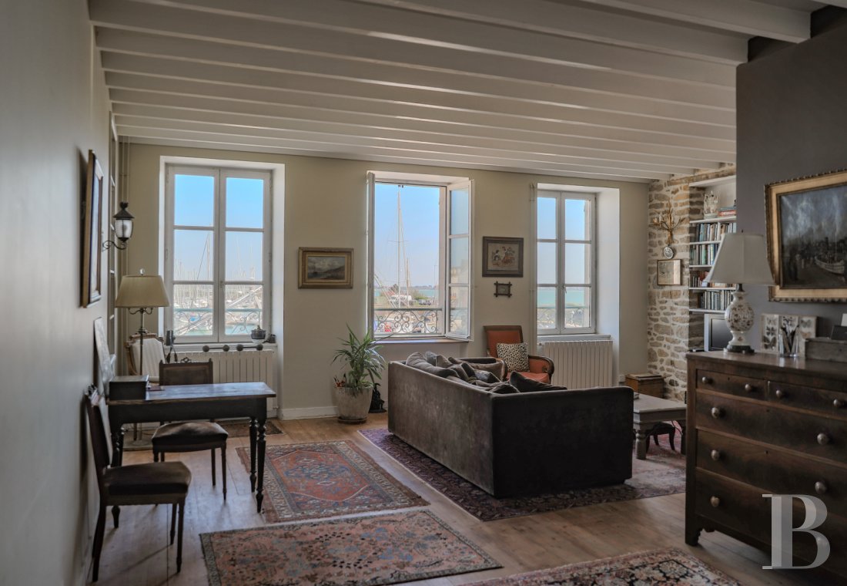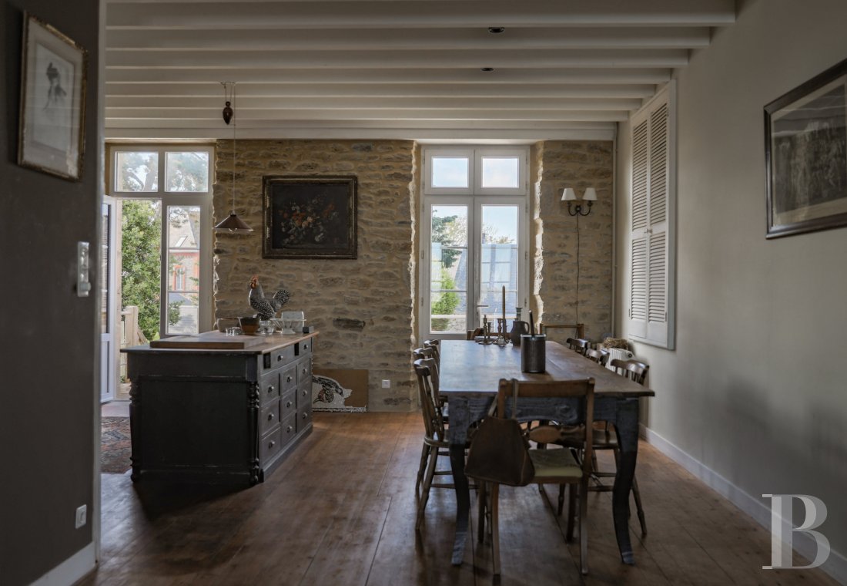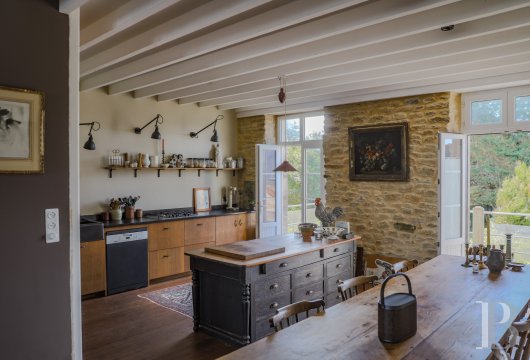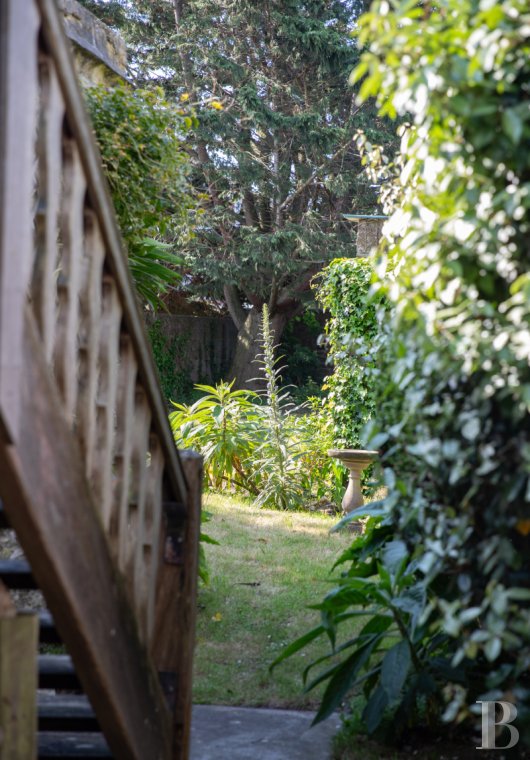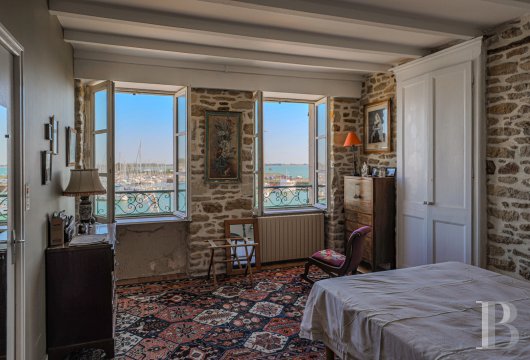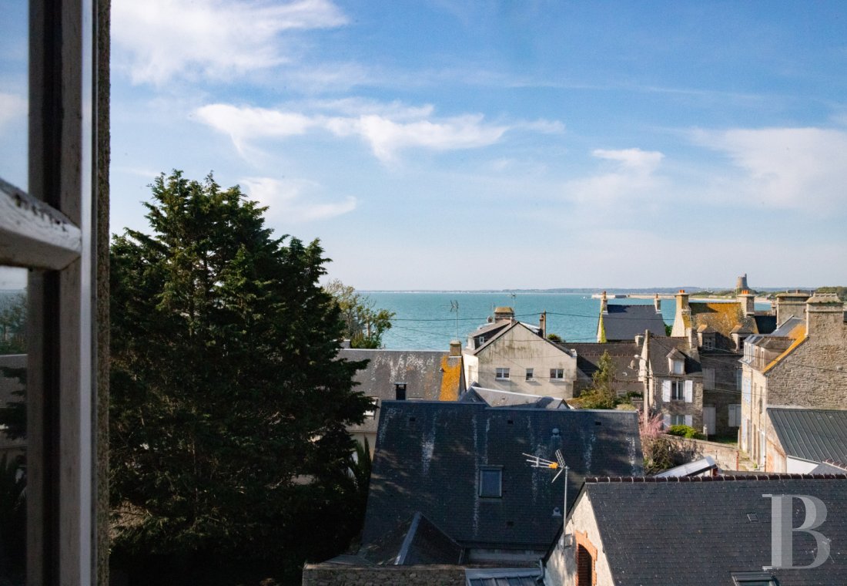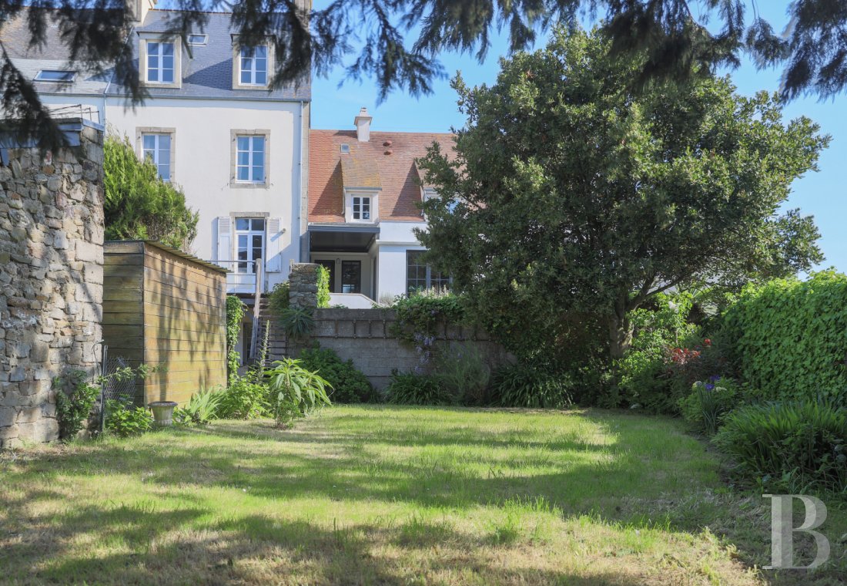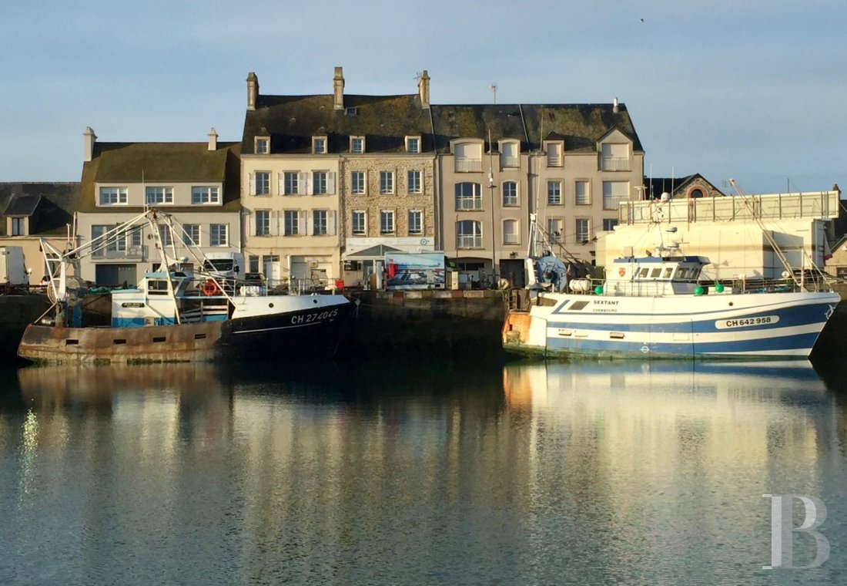Location
The property lies in one of the most emblematic ports of France’s Manche department in Normandy. This port is dedicated to both pleasure boating and professional fishing. It is nestled in the Val de Saire cape, a land of market gardeners, protected from prevailing winds. The nearest train station is in the town of Valognes, around 20 kilometres away. From there, you can reach the cities of Caen and Paris by rail. In the town of Montebourg, 16 kilometres away, you can take a road straight to Caen and then the A13 motorway to the French capital. Among the many local shops, a famous grocery stands out. But the biggest shops are in the town of Quettehou, just a few minutes away. The city of Cherbourg with its airport is 45 minutes away.
Description
The house
The ground floor
The entrance door leads into a hallway, where a staircase takes you upstairs. The floor and two flights of steps are covered with white tiles. The entrance hall also connects to a storeroom and the garage. This vast garage extends across the entire width of the house and offers room for two cars and a boat. It also includes a boiler room and a utility room. At the back, a door and two windows face a small terrace that lies in front of the garden.
The first floor
The staircase leads up to a large L-shaped room. The stonework of some of the wall sections has been left exposed. Wood strip flooring extends across the room and the ceiling of joists has been painted white. Three windows, with a view of the port and boats leaving it, fill this room with natural light. At the other end of the space there is an open-plan kitchen with a dining area. Two French windows lead out onto a wooden terrace, where a staircase takes you down to the garden. A door takes you to a separate lavatory.
The second floor
A flight of wooden stairs takes you up to the second floor. These stairs lead to a hallway with an office space. This hallway connects to a spacious bedroom with two windows that look out at the port. A walk-in wardrobe and a shower room with a lavatory adjoin it. On the other side of the hallway there are two bedrooms and a bathroom next to a lavatory. The style on this second floor is the same as that on the first floor, with walls of exposed stonework, wood strip flooring, and ceiling joists painted white.
The attic
The third floor has sloping attic ceilings with skylights and dormers. The cathedral ceiling up here is covered with wooden boards. The style is similar to that of the floors below. There is a vast room with a kitchenette, a small bedroom, and a shower room with a lavatory.
The garden
The rectangular garden faces south and is off-centre in relation to the house. You reach it from the garage and from the house’s first floor via a straight flight of stairs. The garden is entirely enclosed with walls, which are mostly adorned with climbing plants. A lawn covers the whole space. The edges are embellished with shrubs and flowering plants. In one corner there is a conifer and in another corner there is a broad-leafed tree.
Our opinion
This delightful dwelling looks out at an enchanting Norman harbour. Indeed, the village was even voted as one of France’s most beautiful in 2019. And its two towers designed by the 17th-century French military engineer Vauban are listed as a UNESCO World Heritage Site. The house is simple and bathed in natural light. Its rooms are well laid out. They have been conceived for each person to enjoy private space. The interior design, which is modern and refined, would please anyone. From the windows that punctuate the facade, you can admire an unrivalled view of the port, where you can see boats bobbing on the backwash and others sailing back from fishing at sea. Around the village, the countryside of Normandy’s Cotentin peninsula offers a wide range of landscapes and quaint villages.
706 000 €
Fees at the Vendor’s expense
Reference 119274
| Land registry surface area | 345 m² |
| Main building floor area | 230 m² |
| Number of bedrooms | 4 |
French Energy Performance Diagnosis
NB: The above information is not only the result of our visit to the property; it is also based on information provided by the current owner. It is by no means comprehensive or strictly accurate especially where surface areas and construction dates are concerned. We cannot, therefore, be held liable for any misrepresentation.


