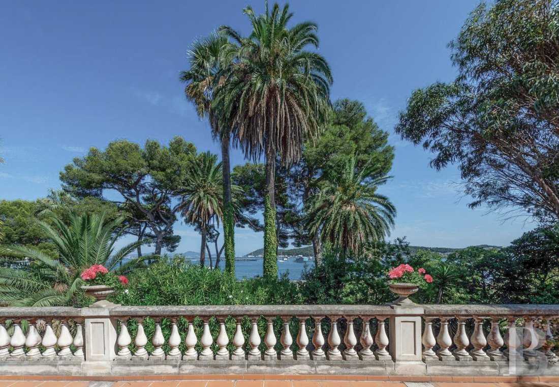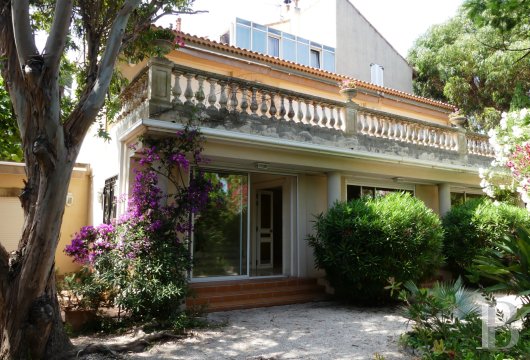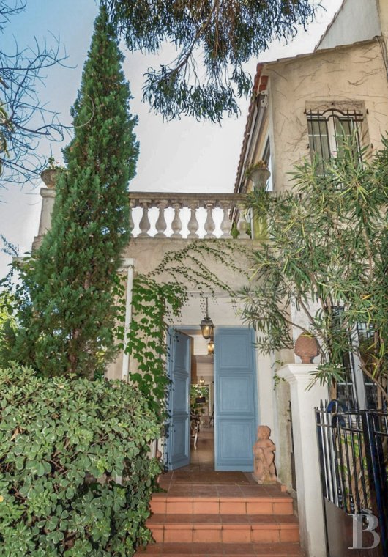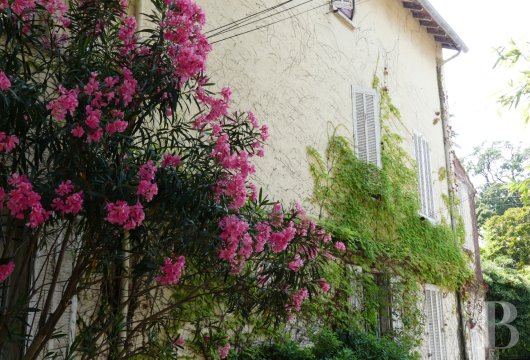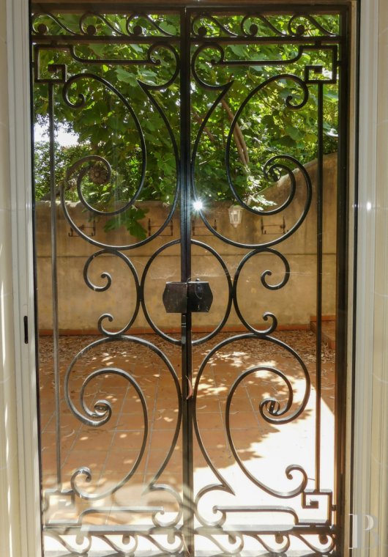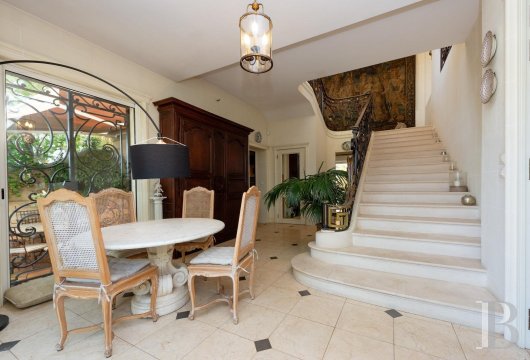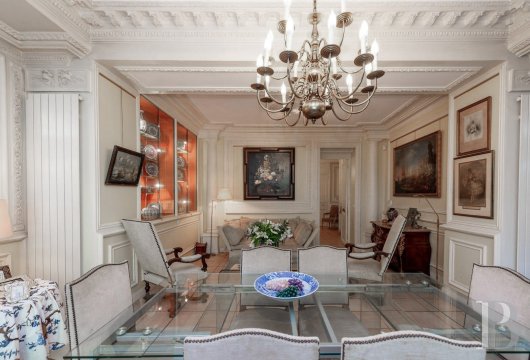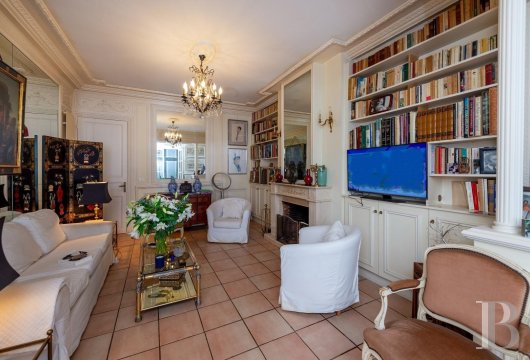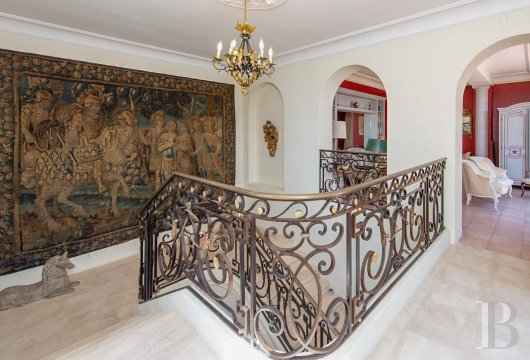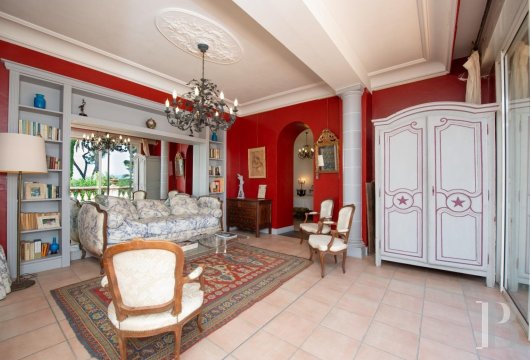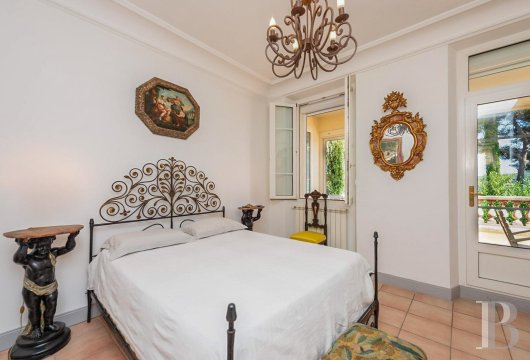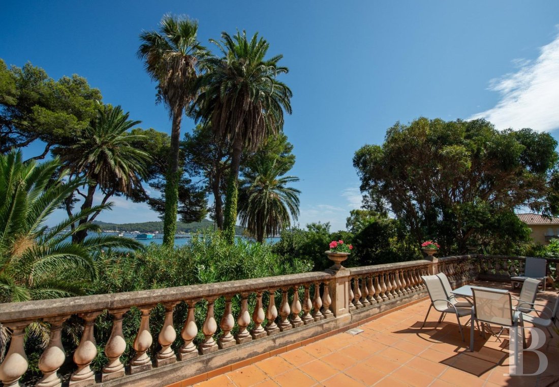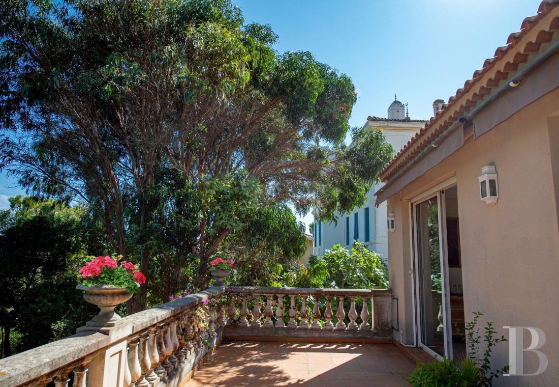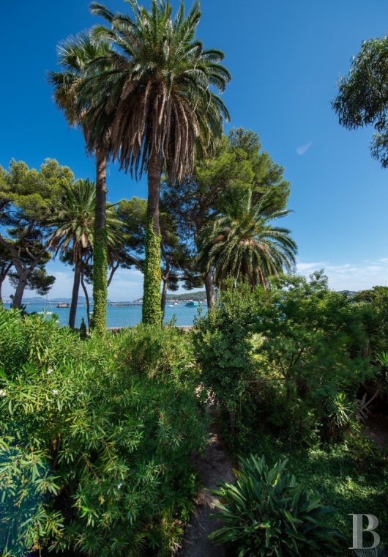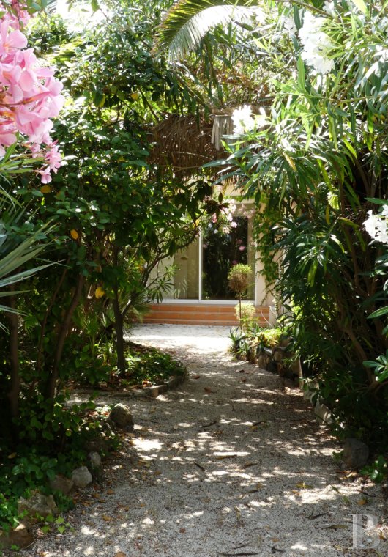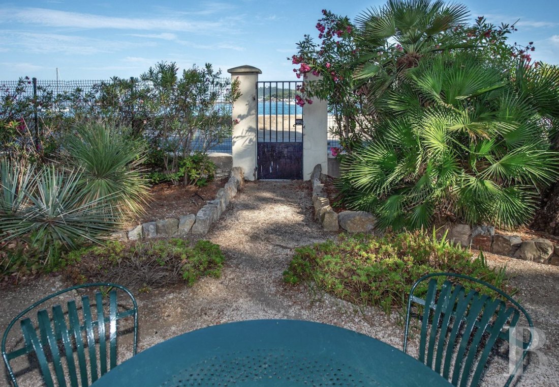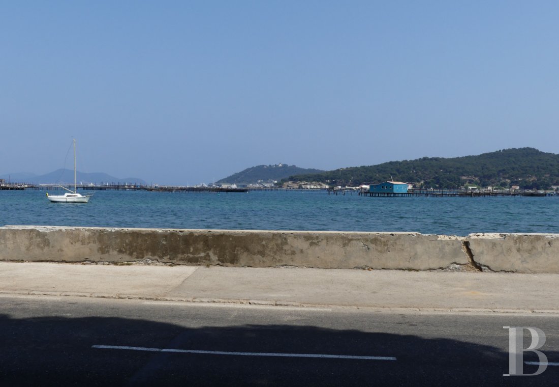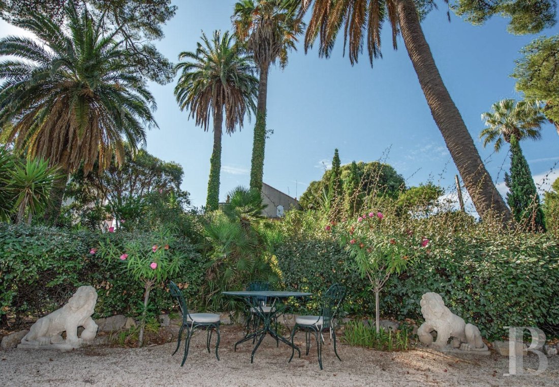Location
The property is located on the south-western edge of the Var department, on the seafront overlooking Tamaris Bay, in the southern part of Toulon harbour. It is only separated from the coastline - which is due to be completely redeveloped in the coming years - by its lush garden. The centre of La Seyne-sur-Mer is 2.5 km away and the large Les Sablettes beach is less than 1.5 km away. There is a stop for the regular boat-bus service to the town centres of Toulon and La Seynesur-Mer in the immediate vicinity. Toulon station, from which it takes 4 hours by TGV to reach Paris, is 30 minutes away by car and Marseille-Provence international airport is 1 hour 15 minutes away.
Description
The main flat
Built at the end of the 19th century, the house has undergone a number of interior refurbishments, the last of which probably dates back some 40 years. The imagination of the owners of the time flourished here, with a host of columns, both simple and embossed, pilasters, varying heights of panelling, mirrors, friezes and rosettes, all of which can be found in the different rooms of the flat. Similarly, most of the joinery on the garden façade has been replaced by large picture windows that flood the rooms with light, an impression reinforced by the interplay of the mirrors. The floors, meanwhile, have been covered with sober light-brown paving. The flat is accessed from the garden through a blue-painted wooden door in the north wall, which leads to a series of three rooms beneath the vast terrace on the first floor. Once through the entrance hall, the first living room with its marble fireplace opens onto the right, and doubles as a library. A door at the back of the room leads to the first bedroom and its bathroom, complete with a toilet. The bedroom receives light from a French window that opens onto a west-facing veranda, which in turn opens out onto an interior courtyard through a set of windows adorned with faux metal arches. From the bedroom, a door leads back to the largest of the lounges, which, like the first, opens onto the garden. Continuing on, you reach a spacious hall lit by two picture windows, one of which is protected by a wrought iron grille. The monumental marble staircase, with a wrought-iron banister in the same tones as the outside railings, leads up from this room. The nearby kitchen is warmly coloured, with light wooden units and darker walls. It is flanked by a small cellar. Back in the hall, a hallway opens onto a shower room with a toilet, the west-facing veranda and a vast room that can be used as a bedroom or a very large study. It also has direct access to the courtyard. The wide staircase, which includes an intermediate landing, leads to a space that opens onto a new lounge/library, whose walls are painted red on three sides. It continues to a third bedroom, with its own bathroom and toilet, a wardrobe and a small veranda to the east. All the rooms on this floor open onto the 50 m² terrace, which overlooks the garden and the Tamaris bay with its oyster-farming huts on stilts. Finally, the living room can easily be opened up to include the two-bedroom flat on the west side to recreate the original spaciousness.
The housekeeper's flat
This is on the ground floor, on the west side of the house, and connects with the first bedroom of the main flat. It has a floor area of around 42 m², a living room and a fitted kitchen with external access from the north façade. Two windows in the bedroom open onto the south-facing courtyard, and there is an adjoining shower room with a toilet. The decor is understated, with white tiles and walls painted in the same colour. If it was to be attached to the main flat, a second bedroom could easily be created with its own shower room just like the first. The two-bedroom flat on the first floor is accessed via a separate external staircase on the west side. With approximately 55 m² of living space, it has a fairly traditional layout: a lounge with an adjoining kitchen with views to the south through two windows, a hallway, and a bedroom and shower room, each with a north-facing window. As the living room adjoins another on the same floor in the main flat, it would also be easy to restore the space to its original proportions by breaking down the partition between the two rooms and rearranging the space. Then, for example, two bedrooms could be created.
The two-bedroom flat on the first floor
This is accessed via a separate external staircase on the west side. With approximately 55 m² of living space, it has a fairly traditional layout: a lounge with an adjoining kitchen with views to the south through two windows, a hallway, and a bedroom and shower room, each with a north-facing window. As the living room adjoins another on the same floor in the main flat, it would also be easy to restore the space to its original proportions by breaking down the partition between the two rooms and rearranging the space. Then, for example, two bedrooms could be created.
The three-bedroom flat on the second floor
This is currently reached via an internal staircase that follows on from the one on the west façade. With a floor area of around 75 m², it comprises two bedrooms, a shower room and a kitchen, as well as a living room that opens onto a contemporary veranda and extends onto a terrace with uninterrupted views of the sea and the surrounding area. The flat is in need of renovation and the house would benefit from the veranda being replaced by a model that blends in better with the slope of the roof. Nevertheless, this elevated part of the house has undeniable potential, with its adjoining terrace which, as with the other small flats, could be easily joined to the rest of the house.
The self-contained studio flat
Located away from the main building, it has been created from a former outbuilding and is only accessible from the outside. Spanning around 19 m², it comprises a living room with a kitchen area and a shower room with a toilet, with a mezzanine bedroom above. It is painted in white.
The land
The house, its extensions, the studio flat, the car park and a garage occupy the western part of the plot, which is set back from the coast. There is also a small room that adjoins the house, which has the boiler in it, as well as a back door that leads to the inner courtyard, where there are flowerbeds with dry stone borders. A garden of around 1 050 m² has been laid out on the sea side of the plot. It is planted with many Mediterranean species of trees and shrubs, and has gravelled paths that wind between the borders and flowerbeds. Palm trees, cypresses, pines and eucalyptus intertwine, providing welcome shade in the summer, while there are oleanders (some of which are white), reeds and yuccas on the ground level. The sea is 20 m away, on the other side of the coastline, which a small gate provides direct access to.
Our opinion
An atypical property in the heart of the emblematic Tamaris district, which has seen many authors such as Georges Sand visit to take time away, and whose architecture reflects different 19th century styles, notably the orientalist designs by Michel Pacha, who very much left his mark on the coastline. Designed as a solid family home, ideally located on the seafront with a garden at the water's edge, like the beautiful properties on the Promenade des Anglais in Nice, the house has evolved over time without ever losing its majesty. With the ten or so bedrooms or office space it could have by combining all of the flats, its generous volumes and peaceful surroundings, it lends itself to a wide range of uses. Enough to satisfy seaside enthusiasts who want to escape the concrete uniformity of some coastlines.
Reference 298242
| Land registry surface area | 1670 m² |
| Total floor area | 277 m² |
| Number of rooms | 8 |
| Ceiling height | 3 |
| Reception area | 120 m² |
| Number of bedrooms | 4 |
| Number of lots | 3 |
French Energy Performance Diagnosis
NB: The above information is not only the result of our visit to the property; it is also based on information provided by the current owner. It is by no means comprehensive or strictly accurate especially where surface areas and construction dates are concerned. We cannot, therefore, be held liable for any misrepresentation.


