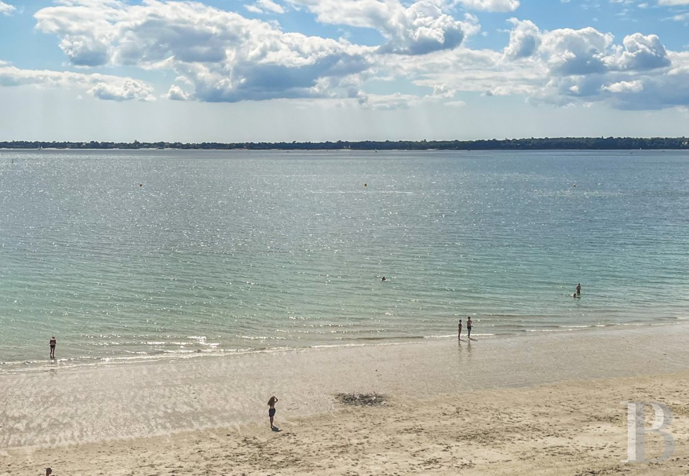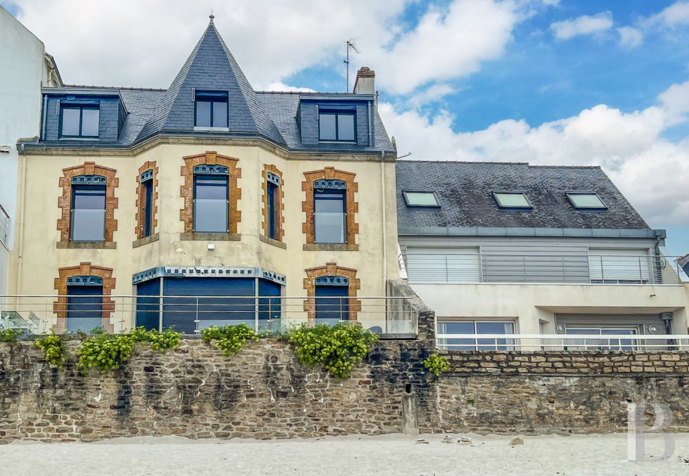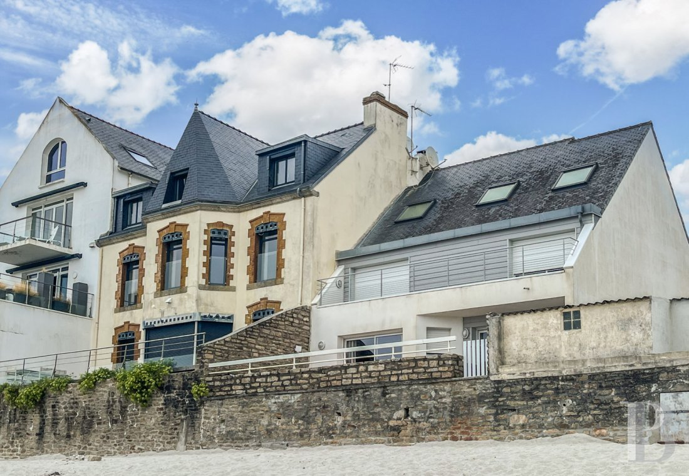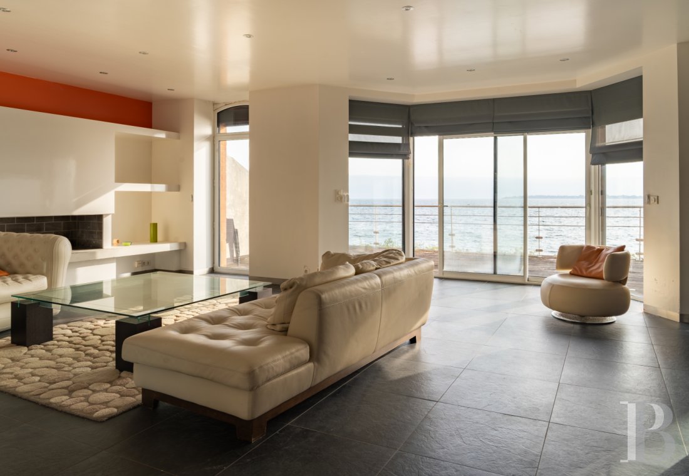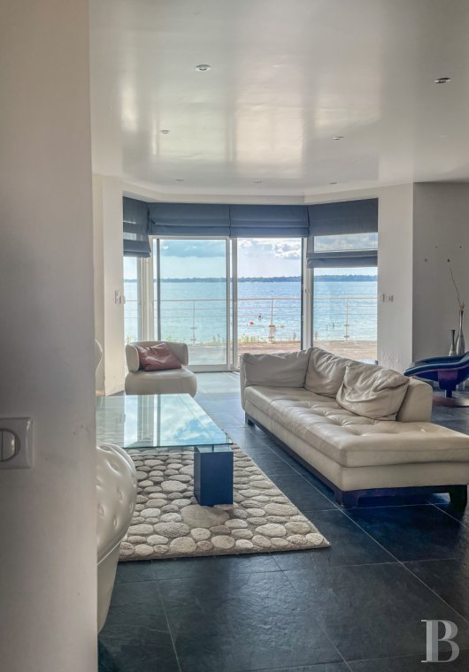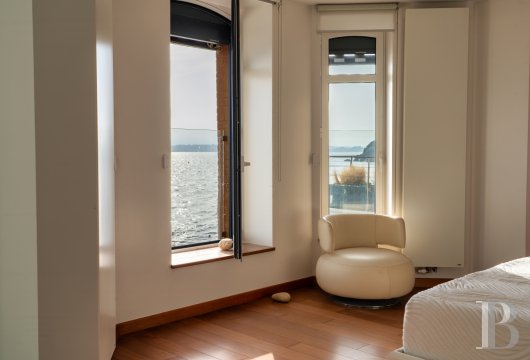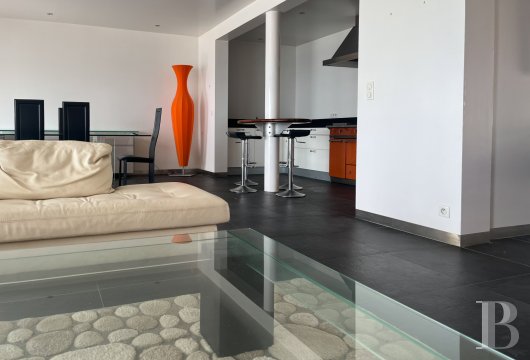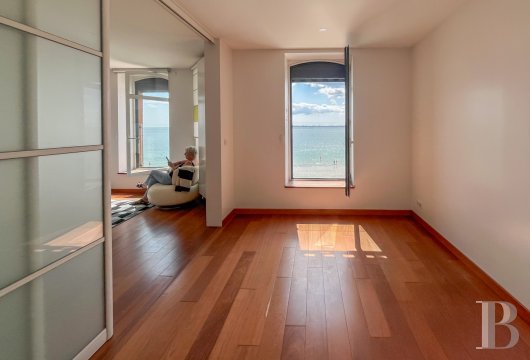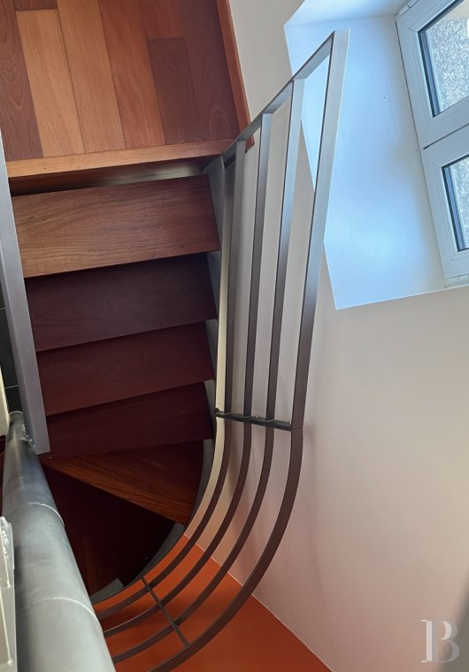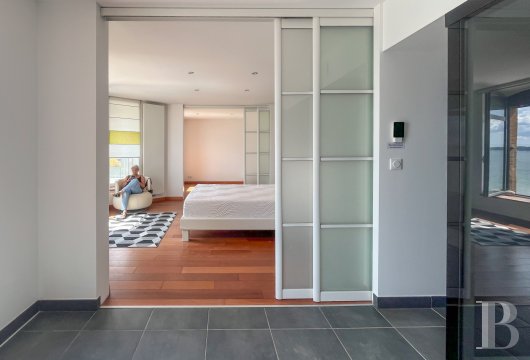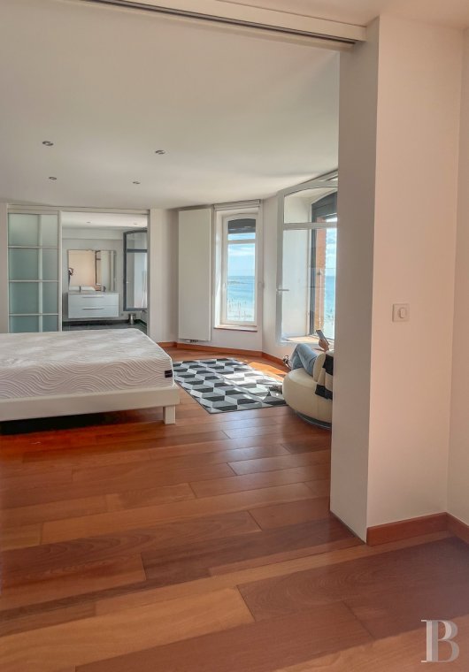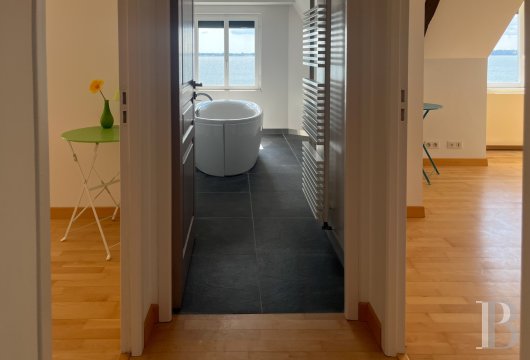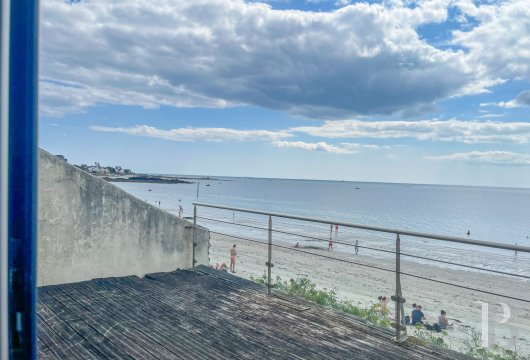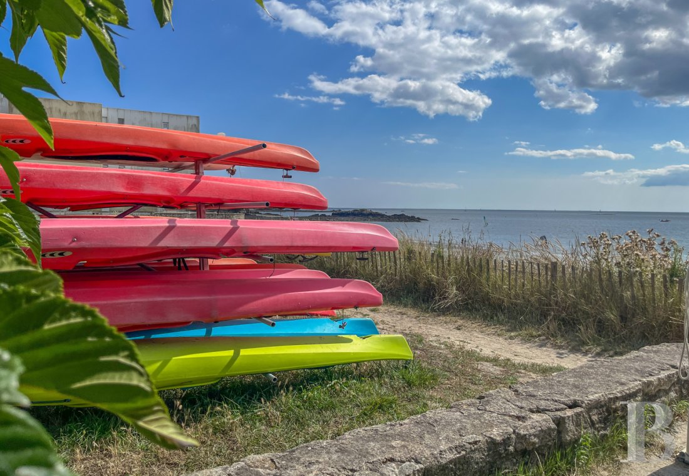Location
On the western coast of the Bay of La Forêt, Concarneau is a city and a port characteristic of the greater Brittany region and the southern Finistère department. Located 20 kilometres from Quimper and a little more than 3.5 hours from Paris via high-speed rail, the city, once a coastal stronghold, has preserved its 14th-century ramparts intact. Extending over nearly 15 kilometres of coastline, today the city includes many dwellings, recreational facilities, spa treatments, shipbuilding industries, pleasure boating activities, as well as the coast road promenade, which starts in its historical downtown area and ends at the Sables blancs (White sands) beach, hemmed in on one side by a sea wall. Last, but not least, along the coastal GR 34 hiking trail, between Saint Jean’s Cove and Kermingham beach, there are no fewer than 11 pristine and breath-taking beaches.
Description
The Dwelling
The property’s electric entrance gate opens on to an area planted with shrubs and flowers, including olive trees, hydrangeas and agapanthus.
The ground floor
The dwelling’s front door opens on to a foyer, which provides breath-taking views of the ocean in the background. With storage cupboards, a furnace room and a lavatory on one side, the foyer also provides access to a stairwell as well as a living room, which spans, uninterrupted, the entire width of the dwelling and, thanks to its open-plan layout, makes it possible to enjoy 180° views of the sea from any spot in the room. Featuring an open-hearth fireplace abutting its southern gable end and a fitted kitchen located on its eastern end, in addition, the dwelling is also extended by a patio facing southwest, overlooking the beach and safeguarded by a minimalist stainless-steel and glass guardrail, which helps highlight the views of the open sea.
The first floor
A winding, contemporary wood and metal staircase provides access to a landing, which communicates with more utilitarian rooms, such as a lavatory and laundry room, facing the urban environment, while two bedrooms, which each come with a wardrobe and share an adjacent bathroom – with a steam room – enjoy remarkable sea views.
The second floor
A landing provides access to an open room converted into a study with a lavatory, both facing northeast. On one side, there are two separate, but adjacent bedrooms as well as a bathroom with views of the beach and bay, while a freestanding bathtub in the middle of the bathroom looks out towards the ocean.
Our opinion
Overlooking a beach frequented by families and surrounded by a charming coastal environment, this stately Breton village dwelling features a fluid layout, in both the living areas and sleeping quarters, as well as high-quality interior fittings, promising a lifestyle in symbiosis with the ocean. Comfortable, with remarkable amenities, the house requires no renovations, leaving its future occupants the freedom to sit back and admire the views of the Atlantic Ocean from its wide picture windows or set out on foot for the famous ramparts of Concarneau’s Walled City.
1 142 000 €
Fees at the Vendor’s expense
Reference 136236
| Land registry surface area | 204 m² |
| Main building floor area | 208 m² |
| Number of bedrooms | 4 |
French Energy Performance Diagnosis
NB: The above information is not only the result of our visit to the property; it is also based on information provided by the current owner. It is by no means comprehensive or strictly accurate especially where surface areas and construction dates are concerned. We cannot, therefore, be held liable for any misrepresentation.


