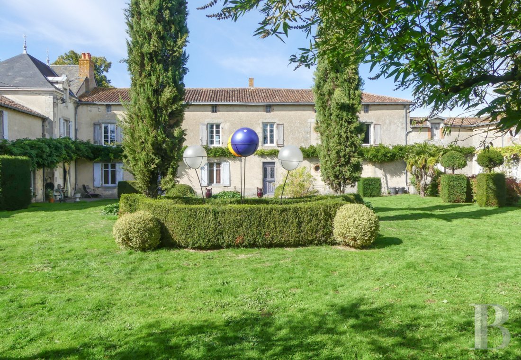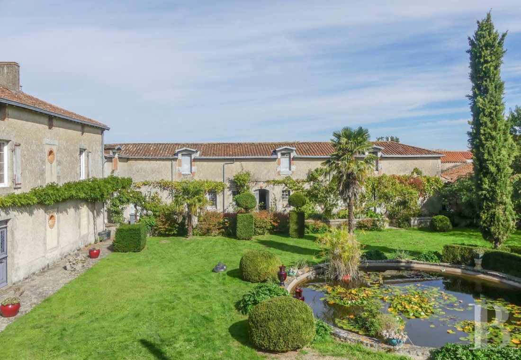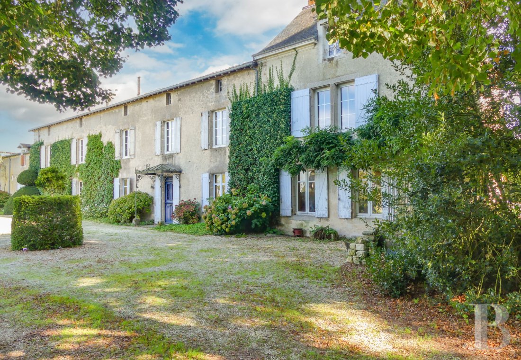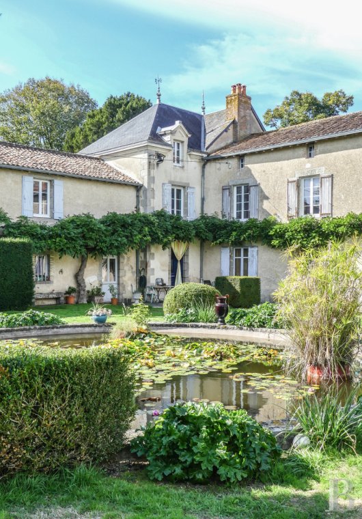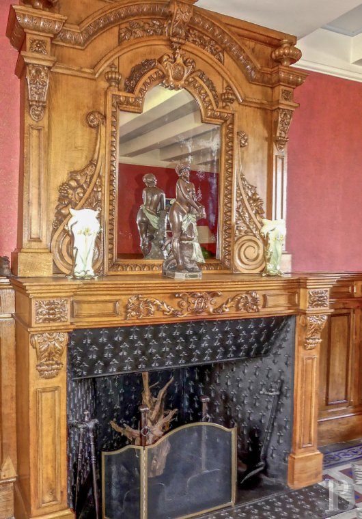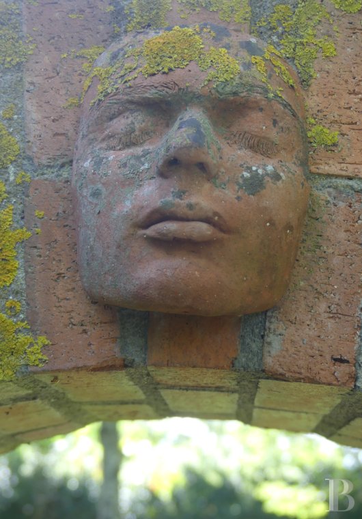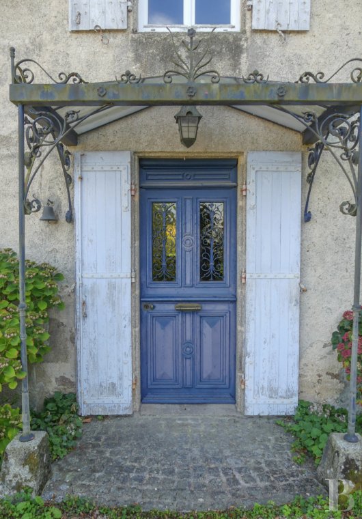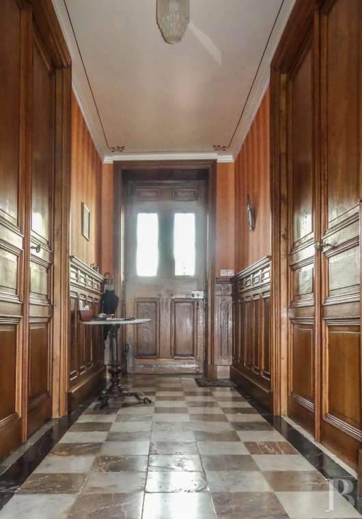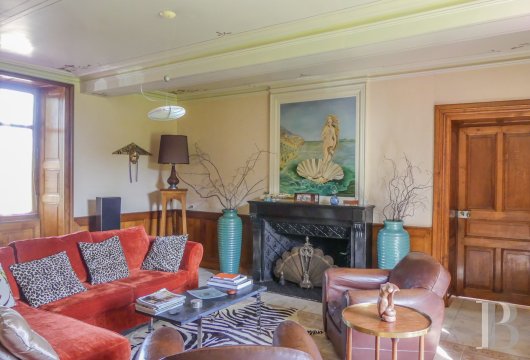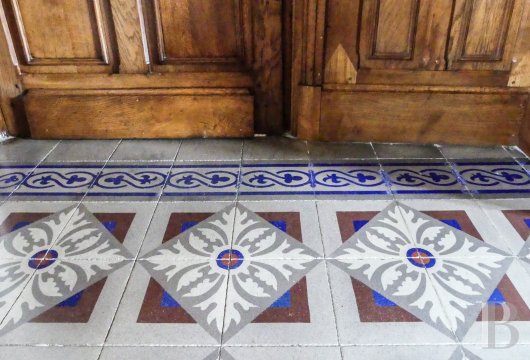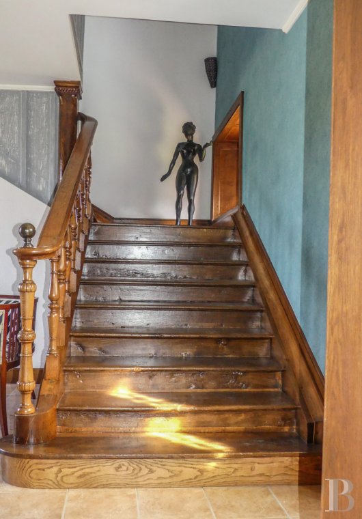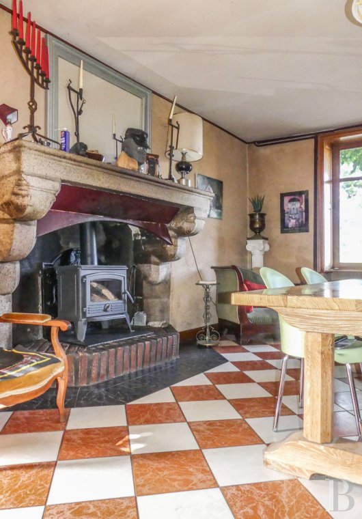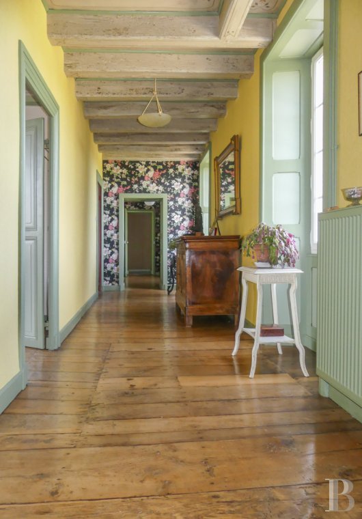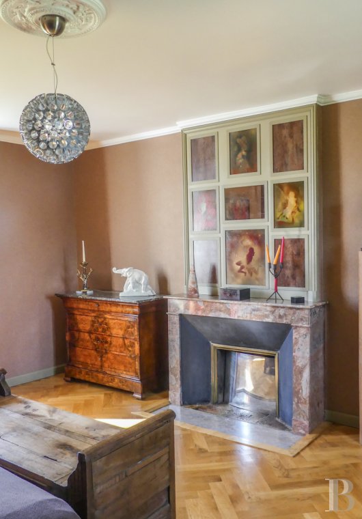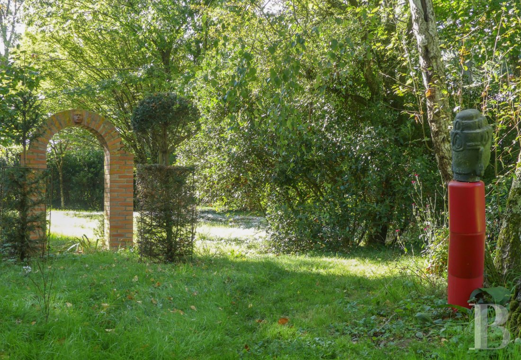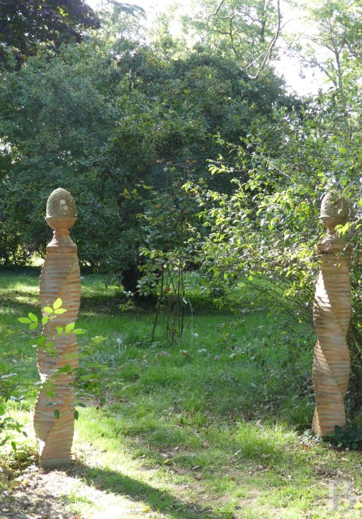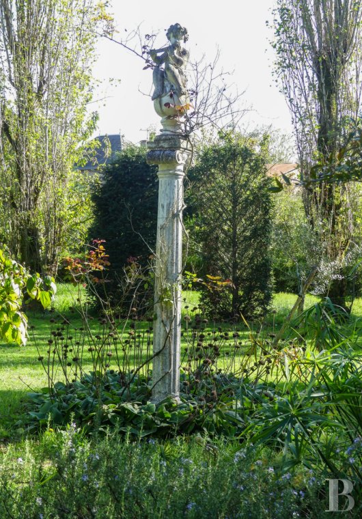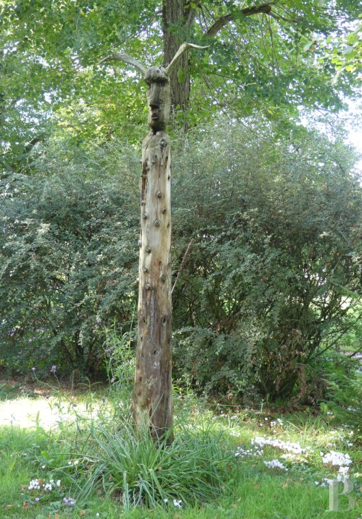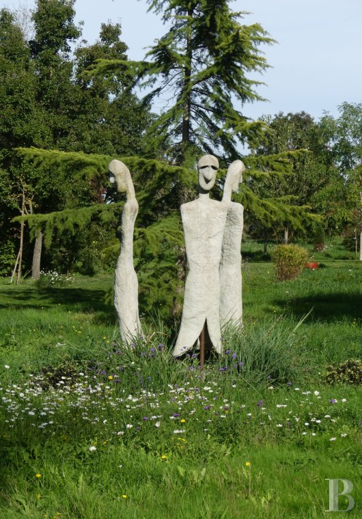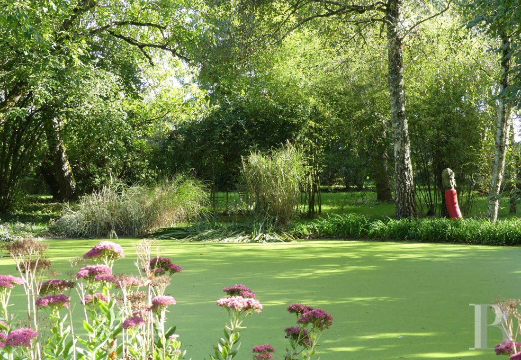nestled among the meadows of the bucolic Gâtine poitevine area in western France

Location
The medieval town of Parthenay is seven kilometres away. It is the capital of the Gâtine poitevine area, which will soon be given the status of regional nature park. In fact, this beautiful area will be the second regional nature park in France’s Deux-Sèvres department, the other one being the Marais poitevin regional nature park. Cattle-breeding has a strong presence here, especially for the Parthenaise breed of beef cattle – one of the best types of beef in the world. The city of Poitiers is 45 minutes away. From the city’s high-speed train station, you can get to Paris in around 1 hour and 30 minutes by rail. There are around 15 train journeys to the French capital and back each day. Another high-speed train station, in the town of Saint-Maixent-l'Ecole, is even closer, only half an hour from the property.
Description
The house
The house is doubtless the heir to a 15th-century edifice that belonged to Jean de Dunois, the Count of Longueville, who was a Grand Chamberlain of France and Governor of Parthenay. Today’s dwelling mostly dates back to the 18th century. Its rendered facade is plain. Its oldest part has a tiled roof and is punctuated with tall windows set in granite ashlar surrounds. It has a ground floor and a first floor. Along the top, there are little openings for the loft. The entrance door stands beneath a refined canopy. An adjoining section that dates back to the Second French Empire was designed by the architect Paul-Émile Bouchet. It has twin windows on its first floor and its second floor has a large wall dormer with a triangular pediment with mouldings. There is a similar design on the other side, which faces the French formal garden. Only the start of the left-hand wing is used for living. The rest of the wings, which form a U shape, are used for storage.
The ground floor
The first entrance hall, which you enter beneath the canopy, is a dual-aspect space. The decor inside dates back to the Second French Empire. The floor is covered with red and white tiles of different marbles, laid in a checked pattern. Finely carved dado panelling, which has been masterfully restored, adorns the walls. On the left, a double door leads into the lounge, which naturally has a fireplace. It is a dual-aspect room, so it is filled with natural light. The painted ornamentation of its ceiling is a leitmotif in the home: discreet stencilled flowers or leaves linked together with thin lines. From the hallway beyond it, you can reach the French formal garden straight through a finely crafted door of wood and wrought iron. Here, there is also a door to the wine cellar and a large solid-oak staircase that leads upstairs. To the right of the entrance hall, there is a dining room with a floor of cement tiles. This dining room features a remarkable fireplace with a wooden mantel that is masterfully sculpted in a neo-Renaissance style. Past owners had their initials carved on it. Oak dado panelling runs around the room. Its height is level with the mantelpiece, above which there is a magnificent trumeau panel with a mirror. This dining room is also a dual-aspect space, so it is bathed in natural light. The section that dates back to the Second French Empire is broader: the kitchen leads to another hallway via a stylised art deco door. There is a wood-burning stove in the fireplace. The room is filled with natural light from two of the facade windows. A door leads out into the garden. A hallway from which a second staircase leads upstairs also has a door that leads out into the French formal garden. A dual-aspect hall connects to the service rooms: a former utility room, where a heating oil boiler can take over from the geothermal heating, a storeroom, and a room for the heat pump – made by a good manufacturer – and the buffer water tank.
The first floor
Each of the two staircases leads up to a vast landing with a large bedroom at each end. The east bedroom is a dual-aspect room with herringbone parquet and a fireplace beneath contemporary panels. The west bedroom, which has a shower room, also has herringbone parquet. The twin windows in the 19th-century section bring natural light into it. Between these two bedrooms, there is a long, broad corridor like a gallery. A floor of old, broad wooden strips nailed down extends across it. This corridor connects to a southern series of rooms that face the French formal garden: a bedroom, an office, a walk-in wardrobe and a bathroom with decor made entirely of wood, including the bathtub, which is encased. The office stands out for its rich decor: there is an original fireplace of poplar wood, a mantel made from a black walnut tree in the garden, dado panelling and a coffered design on the ceiling. A fourth bedroom lies in the start of the west wing. This bedroom has herringbone parquet made of Burgundy oak. Wooden panelling with mouldings adorns the walls. The room looks eastwards and westwards.
The second floor
The second floor lies only in the 19th-century section. Up here, a workshop looks down at the garden court. There is also a spacious billiard room up here, where a former pharmacy counter has been repurposed: it is now a bar that makes this room even more pleasant.
The outbuildings
In one wing, a broad basket-handle-arched entrance leads into a garage where there was once a saddle room. It has a water inlet. The other annexes lie in the rest of the two wings. On the east side, there is a former stable divided into five rooms. And on the west side, there is a woodstore and a boiler room.
The garden
The garden is the second enchanting place on the property. The current owners are artists who work with wood, stone and other materials. They are also antique hunters. For the property’s grounds, they have become their own landscape gardeners and nursery owners over the decades. They have compartmentalised this outdoor space, in harmony with nature, to create variety and cosiness. A tunnel of vegetation, paths, a brick archway, topiary shrubs and sculptures bring life to this estate that covers almost two hectares, with a French formal garden within the U shape that the buildings form. There is much water on the estate, yet this water is not intrusive. There is a round ornamental pond with a closed circuit, a T-shaped pond with former fishing spots that fill up in winter and a well that can be used to water the garden. There are so many varieties of trees of different ages in the garden that a list of them would not be exhaustive. These trees include oaks of different types, Lombardy poplars, walnut trees, birches, linden trees, ash trees, tulip trees, ginkgoes and maples.
Our opinion
This age-old home and its beautiful grounds have been given much attention over the past 40 years. The result is delightful. The property is nestled in unspoilt countryside, yet it is easy to reach. The decor of the rooms has been well maintained and completed with the artistic know-how of the owners. The scale of this property is not overwhelming. It is big enough for comfort and gives each person private space. The quantity and smoothness of the entrance halls contribute to this. Naturally, there is a guestroom for tourists here too. And outside, in the surprising grounds, you can contemplate nature and truly unwind. This outdoor space is full of contrasting sections, with ponds, a range of shrubs and trees, and sculptures that blend into the backdrop perfectly. Everything in this splendid property has been well designed. It forms a unique haven for you to enjoy.
Reference 252141
| Land registry surface area | 1 ha 97 a 46 ca |
| Main building floor area | 390 m² |
| Number of bedrooms | 4 |
French Energy Performance Diagnosis
NB: The above information is not only the result of our visit to the property; it is also based on information provided by the current owner. It is by no means comprehensive or strictly accurate especially where surface areas and construction dates are concerned. We cannot, therefore, be held liable for any misrepresentation.

