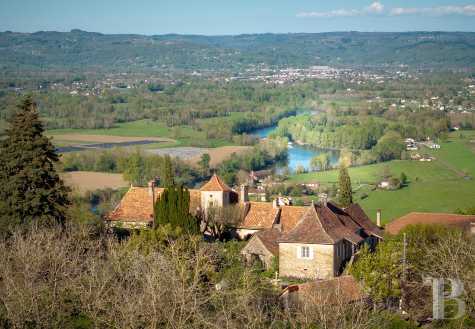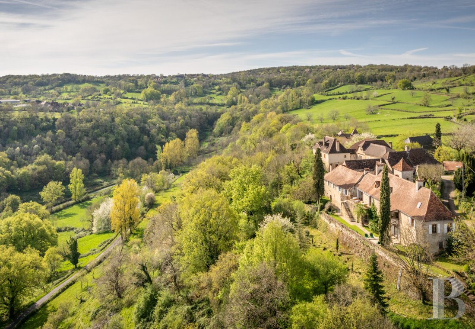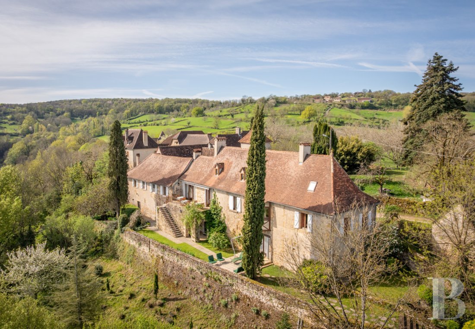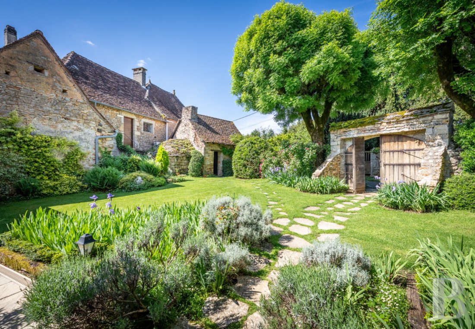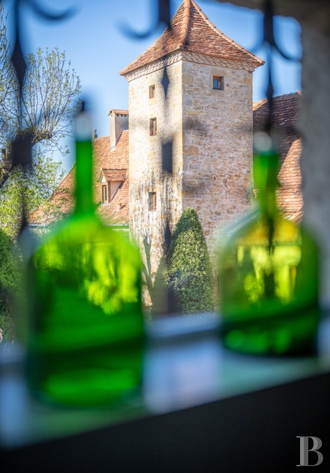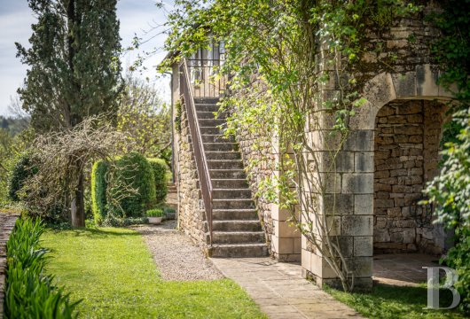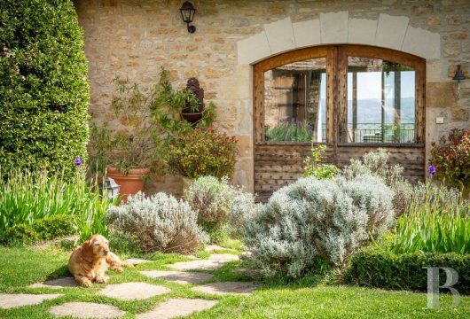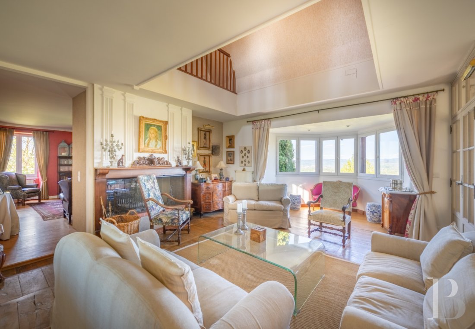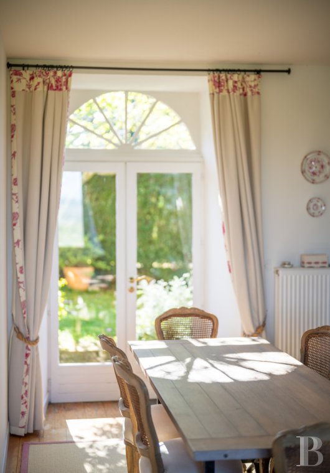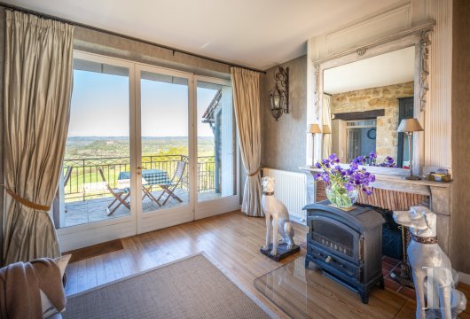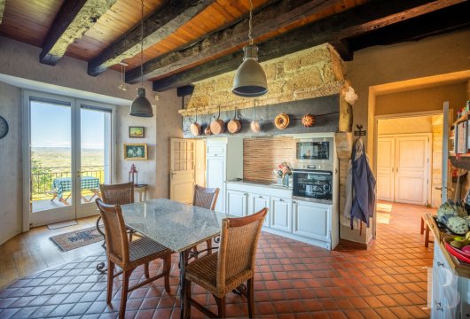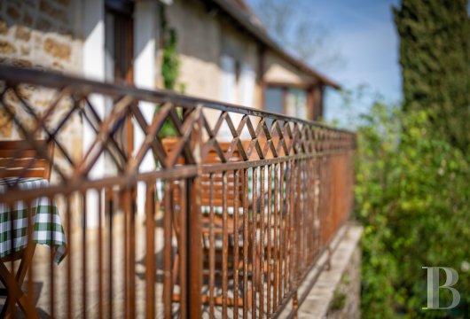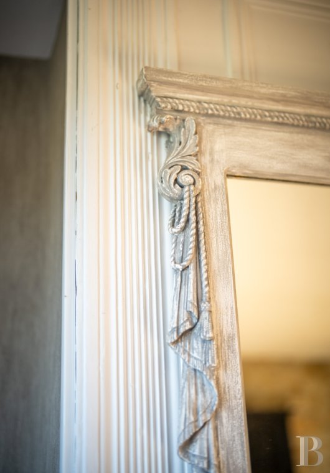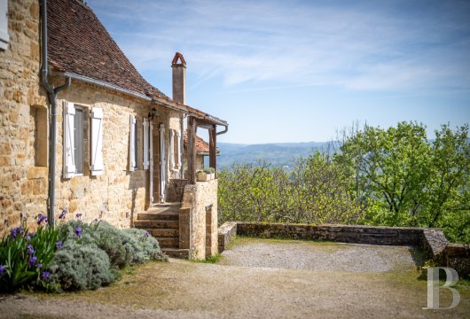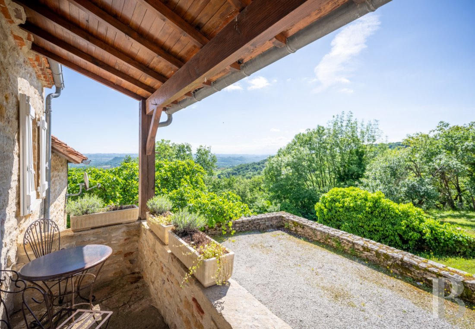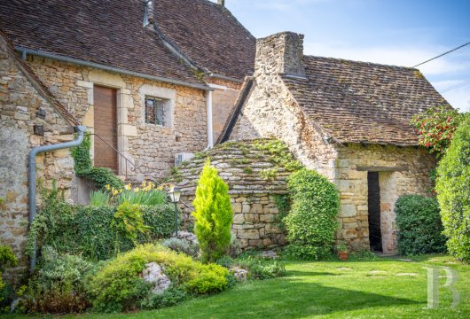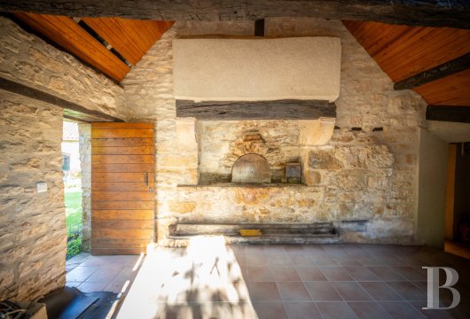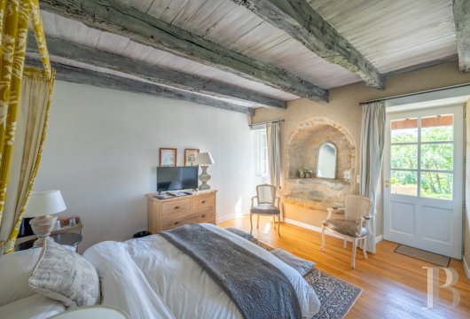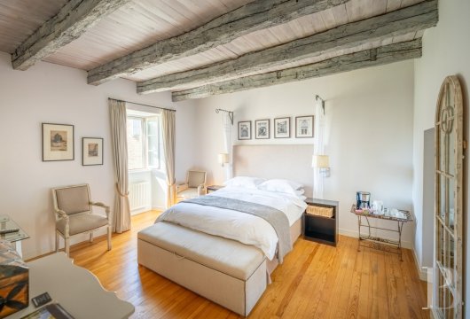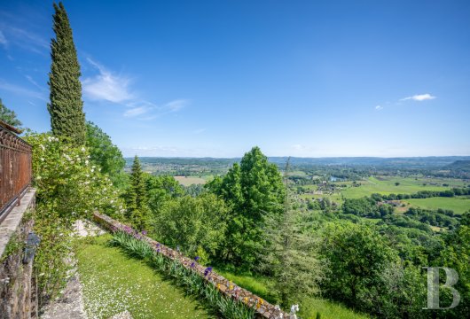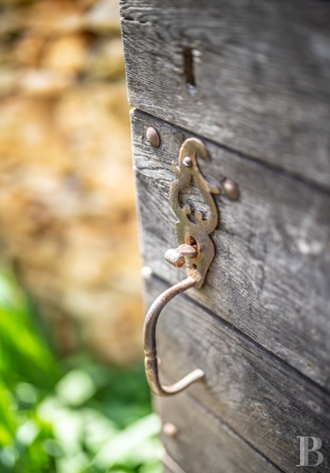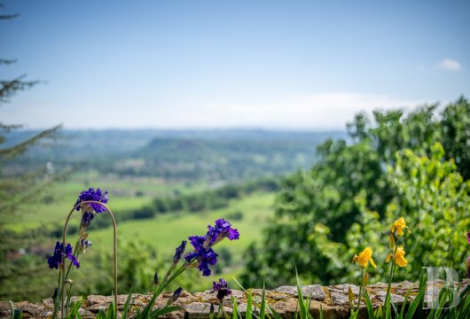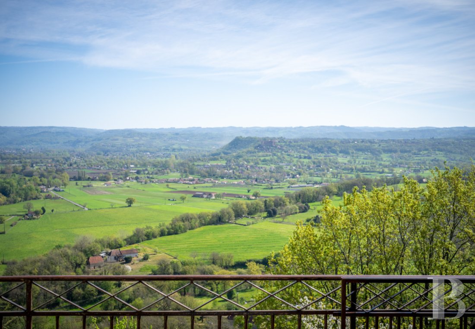Location
The property lies near the village of Loubressac, officially recognised as one of France’s most beautiful villages. It is perched upon the summit of the Causse de Gramat – the largest, most unspoilt limestone plateau of France’s Quercy province. The manor takes up part of a hamlet, which is now partially uninhabited. The hamlet, set like a jewel in the River Dordogne basin, is surrounded by remarkable natural wealth. The region’s fine cuisine, its fascinating historical and prehistorical heritage, and its bucolic environment, ideal for outdoor pursuits, make it a highly sought-after spot. Yet it has managed to avoid mass tourism. The city of Brive-la-Gaillarde, with its international airport and train station, is 55 minutes from the home. And the nearby A20 and A89 motorways take you to the city of Toulouse in 1 hour and 45 minutes and to the city of Bordeaux in 2 hours and 30 minutes.
Description
The manor
You enter the property from the west side via a broad, plain carriage entrance gate, which stands on the bend of a former hamlet lane, into which it blends seamlessly. This way takes you into a garden court, enclosed with walls on the village side. From here, you step into the manor house, which faces east and west. The court is a cosy outdoor space dotted with trees and embellished with well-maintained flowerbeds. Paths of white stone slabs on the lawn snake around the garden. The buildings, standing in their L-shaped arrangement, merge harmoniously into the lush backdrop. On the east side, there is the main house and, on the south side, some of the hamlet’s former dwellings. Beside the buildings, there is a vast patio and a raised, covered terrace with stone steps in front of an entrance door – a feature of traditional architecture of France’s Lot department. The robust, evenly laid stonework with fine pointing bears witness to the defensive nature of part of the manor. Yet not all the elevation surfaces are identical, especially along part of the section that protrudes at a right angle, which is made up of dwellings built differently to one another. The terraced garden has several levels, which make up for the slopes upon which the buildings were constructed.
The ground floor
You step inside the manor on the edifice’s west side on the right, at the ground-floor level on the court side, via a plain arched door, beyond which the spectacular view can already be admired. On the south side, a hallway leads to a more private section, made up of an office and a bedroom with an en-suite bathroom. Eastwards, it takes you to a small lounge where you can look straight out at the panoramic vista. On the north side, it connects to a long series of connecting rooms, including a kitchen that leads out onto a terrace and that has a scullery and stone fireplace, a dining room where discreet stairs take you to the different floors, a lounge with a cathedral ceiling and upper gallery, and, lastly, at the far-north end, a music room or reading room with raspberry-coloured wallpaper. The whole floor is bathed in natural light and has kept beautiful historical features that bear the marks of successive restorations – modern oak-strip varnished floors beside older parquet; ceiling heights lowered in accordance with uses; and partition walls of tempered glass. Yet these restoration projects have preserved the interior’s harmony and respected its historical character.
The upstairs
The dwelling looks deceptively like a high house, but it is actually a low house. It is the slender, elegant dovecote tower in the middle that mainly creates this effect. The first floor is taken up by a single multipurpose room on a mezzanine floor around the cathedral ceiling space that stretches from the ground floor up to the roof. A vast walk-in wardrobe takes up the north end, above the music room. For the time being, there is no bedroom on this first floor.
The south wing
Two annexes take up the manor’s south wing. One of them is flanked with a 22m² bakehouse that stands at an oblique angle to it. These annexes adjoin the manor and form a whole. The differences between them can be seen in the roofs, some of which have flat tiles and others barrel tiles, and in the elevation surfaces, some of which are rendered and others made of exposed stonework. The guests to whom they are rented out enjoy their separate entrances and the spectacular views you can admire from their raised terraces. A glazed lounge, which leads out into the enclosed court, serves as a communal room and a reception. The annexes are divided into two large sections. One has two bedrooms with bathrooms, a lounge and a kitchen. The other has two suites with bedrooms. The whole wing is highly adaptable as the two sections can be combined into one, for example when large families or groups are hosted here. Like the main house, this wing has been masterfully renovated and has kept, here and there, some beautiful old stone features, including a scullery and a fireplace alcove. At the bottom level, there is a 33m² garage, a 42m² storeroom and a cistern.
The garden-level floor
Like many dwellings in France’s Quercy province, the house is built on a slope, with a garden-level floor on the east side, lower down than the west-side’s ground floor. This garden-level floor houses a series of service rooms, including cellars, a boiler room, a utility room and a woodstore. It also has a large multipurpose room that is currently used as a lounge with a summer kitchen and that leads out to the garden and terrace, offering a magnificent vista of the valley below and the landscape further afield. A shower room and a lavatory complete this garden-level floor, which could serve as a self-contained dwelling. Indeed, it is easy to imagine a bedroom being added down here or a gîte being created, depending on your needs.
Our opinion
This splendid gem, tucked away in one of France’s most highly sought-after regions, is a private home in part, but is mainly devoted to hosting tourists in its comfortable guest rooms. It is waiting for you to write the next chapter in its long story, yet it could easily continue as fine travel accommodation. Indeed, welcoming guests in a haven as delightful as this one, with its enchanting views of the Dordogne valley, is an ambition that deserves to be pursued. Alternatively, a large family could easily inhabit the entire property to make the most of the whole place. With the pleasant range of self-contained dwellings, all kinds of projects could be imagined for this site. Whichever project you choose, you can retreat from the world here while admiring bucolic vistas, yet you will never feel too isolated as this magnificent viewpoint is not so far from amenities.
Reference 119594
| Land registry surface area | 6156 m² |
| Main building floor area | 475.5 m² |
| Number of bedrooms | 5 |
| Outbuildings floor area | 22 m² |
French Energy Performance Diagnosis
NB: The above information is not only the result of our visit to the property; it is also based on information provided by the current owner. It is by no means comprehensive or strictly accurate especially where surface areas and construction dates are concerned. We cannot, therefore, be held liable for any misrepresentation.


