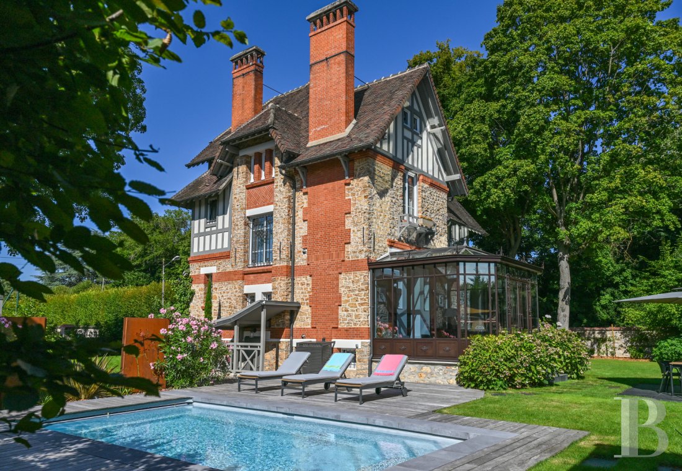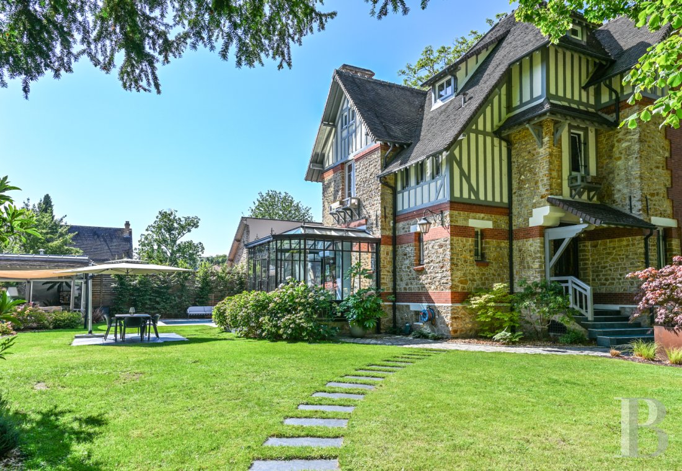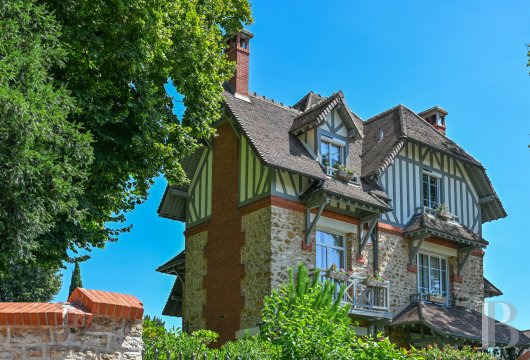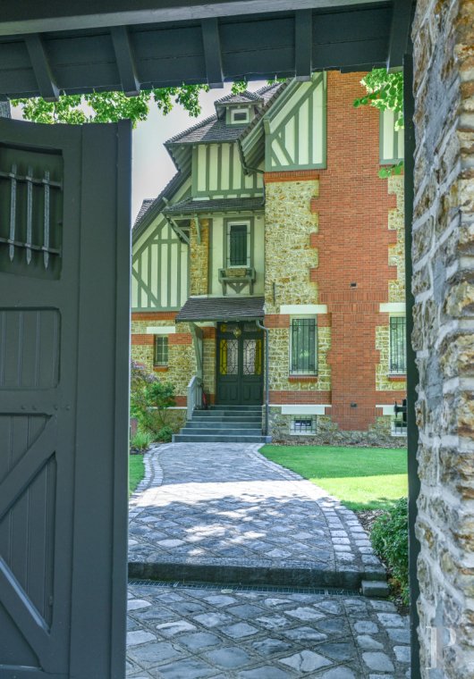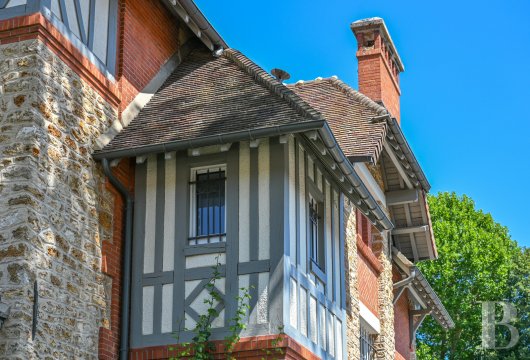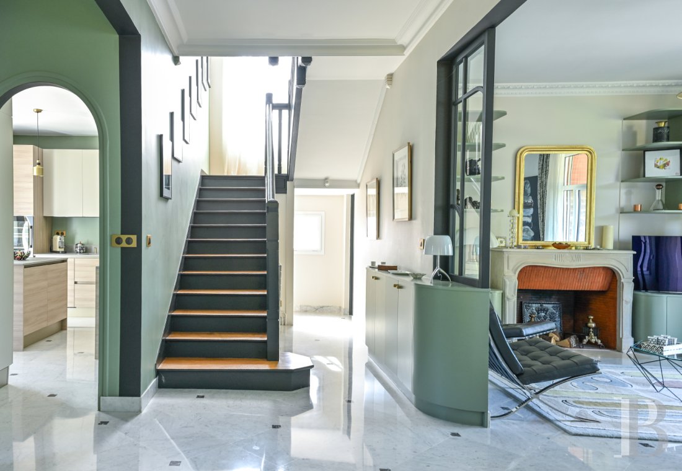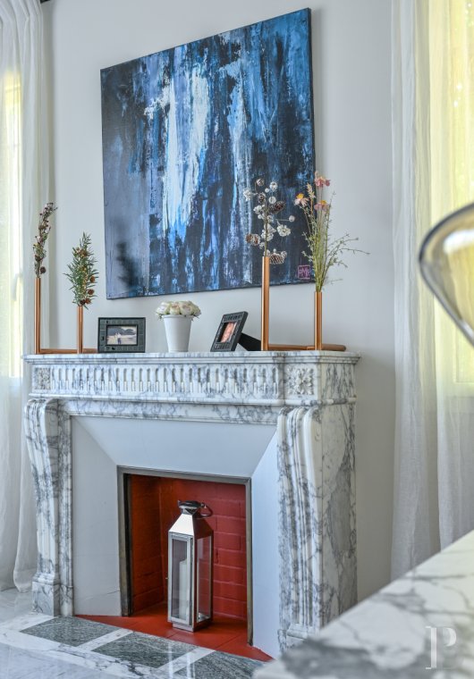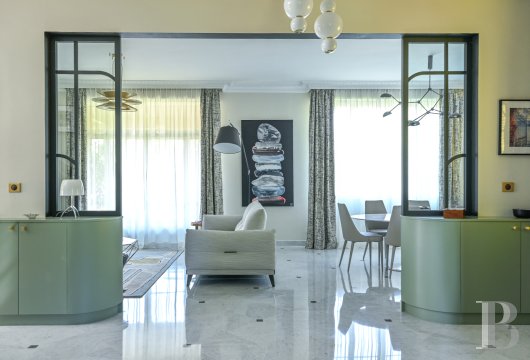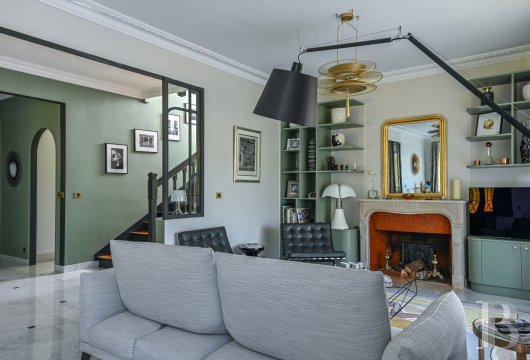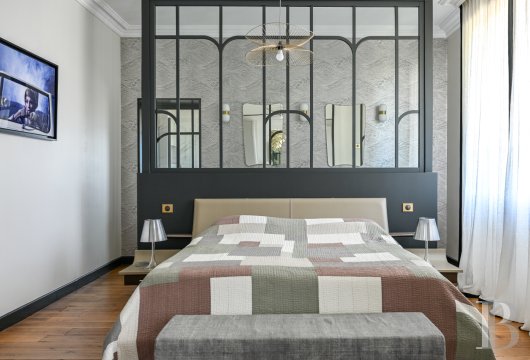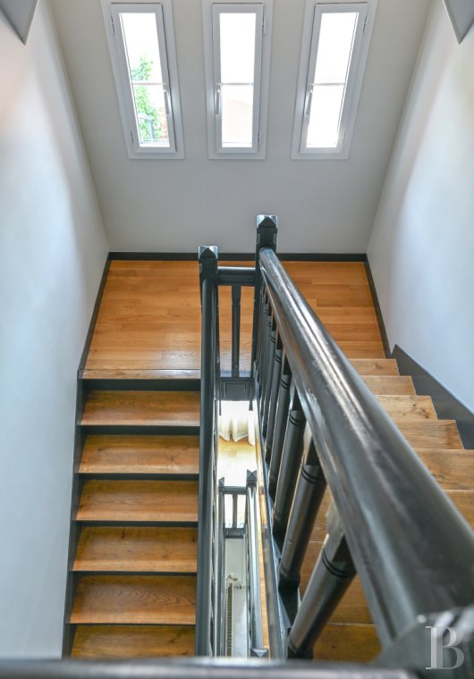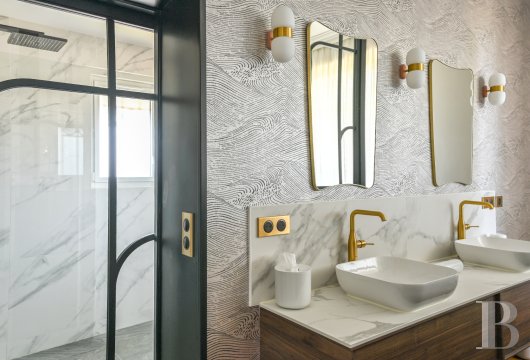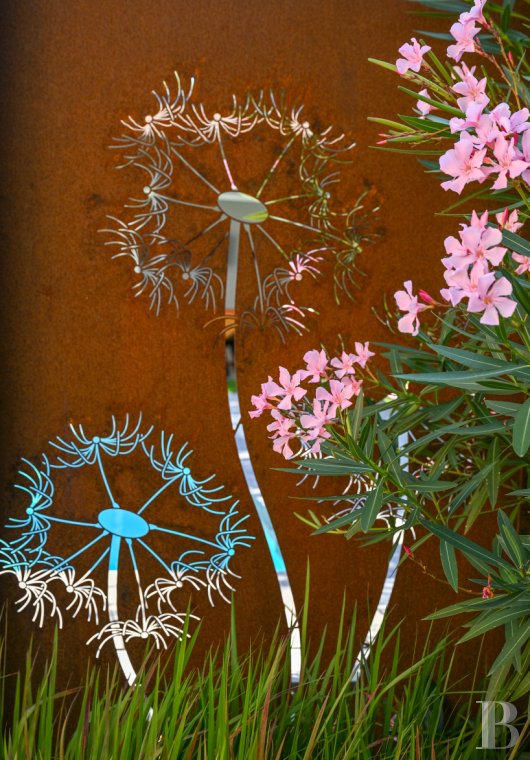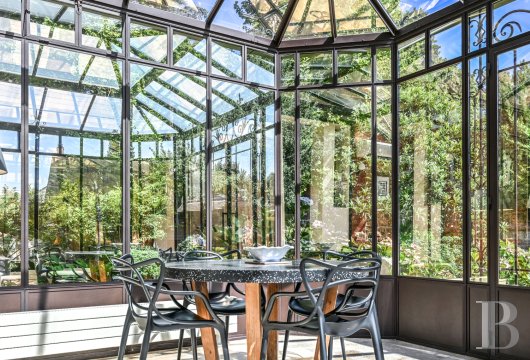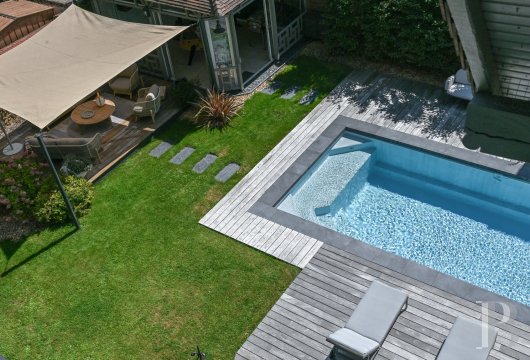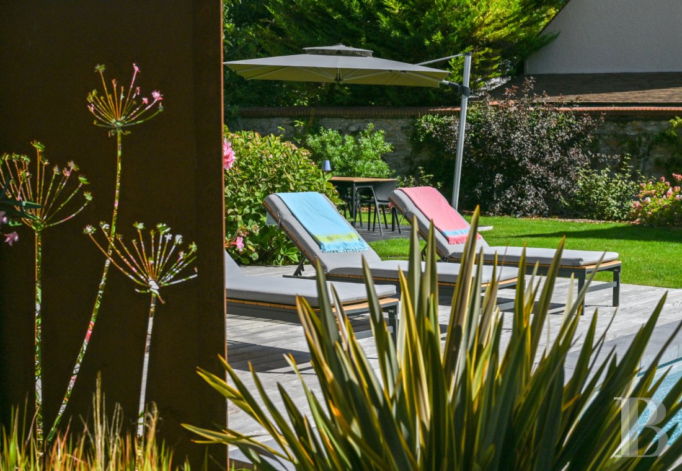Location
In the west of the Ile-de-France region and the south-east of the Essonne department, the property is in an area that is easily accessible via the A6 motorway, the N6 and N7 trunk roads and the Francilienne ring road. The town has built its history on crafts and market gardening. Close to the Paris basin, the town, nestling between the Seine and the Sénart forest, has all the main shops, infrastructure and services, including schools. It takes around an hour to reach Paris by bus and then by the RER C at Juvisy and Grand Bourg stations, or on foot via the RER D.
Description
The house
To reach the residence, you take a harmoniously paved driveway that leads to the roof over the main entrance door. From the moment you enter, the renovation, which was carefully created by an interior designer, is revealed in its refined lines and spaces.
The ground floor
It begins with an entrance hall with a discreet wardrobe, which then opens onto a vast living room made up of two areas, one devoted to the lounge and the other to the dining room. The room features moulded cornices and two fireplaces, one in stone and the other in marble, with mantels adorned with classical motifs and a brick insert. The floor is tiled with light coloured paving slabs with cabochons. The many large windows bring in abundant light, showcasing the high ceilings and the quality of the interior decoration. The entrance then leads to a small hallway with a toilet and the basement. Finally, continuing along the ground floor, a fully-equipped kitchen opens onto a contemporary, air-conditioned veranda of around 17 m², made from high-quality materials and designed with great attention to detail, providing a bright, friendly setting for preparing and enjoying everyday meals.
The first floor
A large landing opens onto a vast master bedroom, which includes a shower room and a wardrobe. This imposing room features a moulded ceiling, a white marble fireplace and a wooden floor. The wardrobe has harmonious curved lines, while the bed headboard is formed by a partition that supports two washbasins. It features custom-made, rounded glass windows that echo those on the ground floor and emphasise the clever dialogue with the woodwork, and which also provide access to a shower room and toilet. On the other side of the landing there is a contemporary bathroom with a spacious bath, shower, washbasin and toilet. The room is bathed in soft light. Finally, there is a second bedroom with a moulded ceiling, walls covered in wainscoting and a parquet floor.
The second floor
This is laid out in much the same way as the first, and similar care has been taken with the decoration. The landing opens onto the master bedroom, which includes a shower room - with a shower and washbasin - and a wardrobe. The first floor ends in a large room - currently used as a study - with parquet flooring. Finally, there is a toilet and a fifth attic bedroom.
The basement
A door from the inside opens onto the lower floor, which has been completely renovated. It includes a laundry room, a boiler room - with a condensing gas boiler and a softener - a storage area and a wine cellar.
The outbuildings
The outhouse
Mirroring the house, a historic outbuilding has been completely renovated, with air-conditioning and heating added. It could be used as a playroom or for any other activity.
The carport
A 36 m² carport attached to the main building provides parking for two vehicles. It is accessible from the street via a paved driveway.
The swimming pool
The house also has a heated swimming pool measuring 8 x 4.5 m, which is surrounded by exotic wood borders and decks in front of a relaxation area. It is a peaceful place to relax, with a host of features including a heat pump, an automatic PH and salt treatment system and an automatic roller shutter, all of which are stored in a technical room.
The garden
It is enclosed and covered with an abundance of vegetation, including maple and lime trees. There is garden furniture where you can enjoy your meals in fine weather. There is also an automatic watering system.
Our opinion
A remarkable and practical house, ideally located in the centre of the town, where elegant historic character meets contemporary comfort. Carefully renovated by an interior designer, this Anglo-Norman residence dating back to 1900 is reminiscent of a holiday home where you can simply set down your suitcases to get away from it all. The quest for authenticity and the use of high quality materials make this place comfortable yet unique. Thanks to its well-balanced layout, between the judicious distribution of the rooms and the layout of the garden, which is ideal for Sunday get-togethers, it will be easy for future occupants to imagine themselves in this house that would be particularly suitable for a family, who will be delighted to have no works to carry out in one of Essonne's most popular towns.
1 290 000 €
Fees at the Vendor’s expense
Reference 288206
| Land registry surface area | 1313 m² |
| Number of bedrooms | 5 |
French Energy Performance Diagnosis
NB: The above information is not only the result of our visit to the property; it is also based on information provided by the current owner. It is by no means comprehensive or strictly accurate especially where surface areas and construction dates are concerned. We cannot, therefore, be held liable for any misrepresentation.


