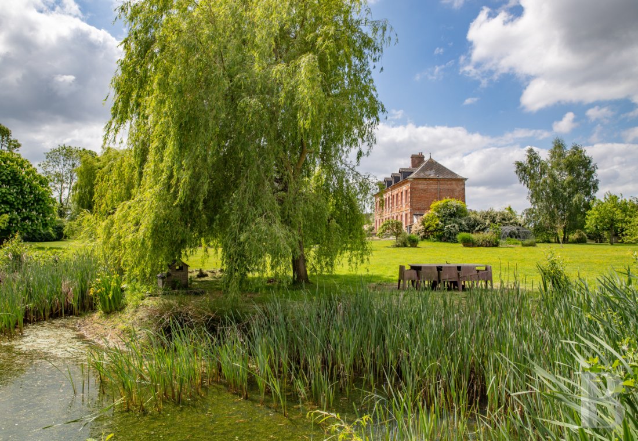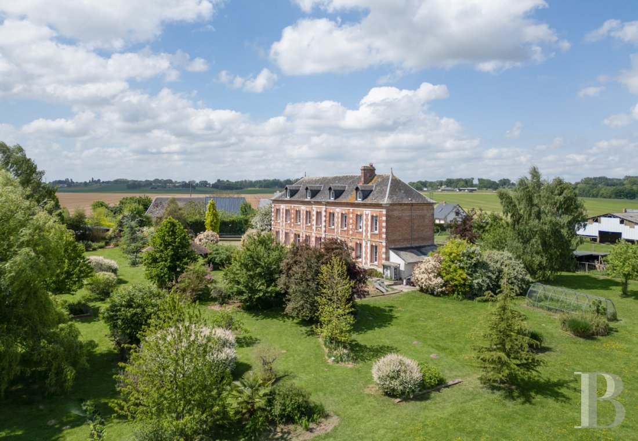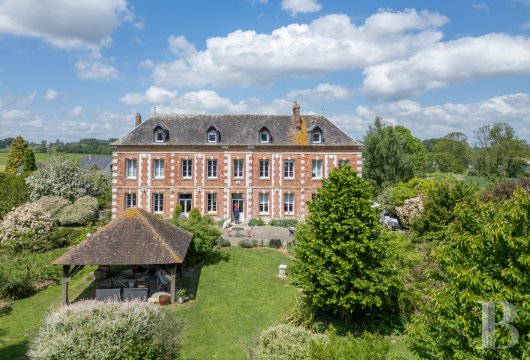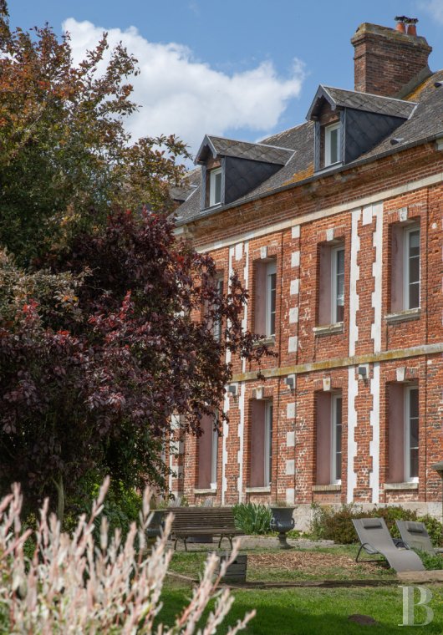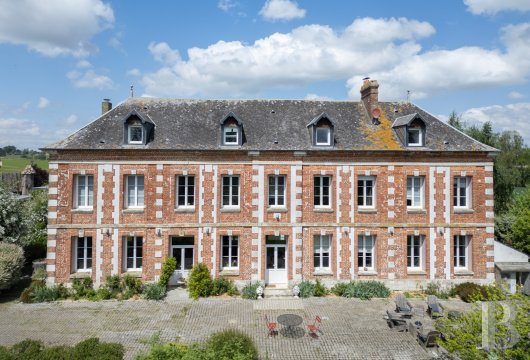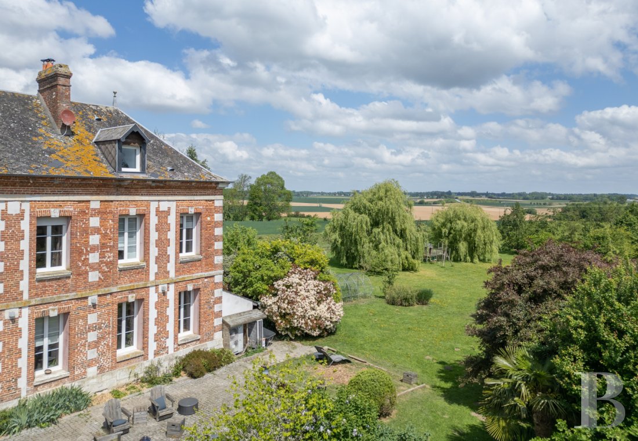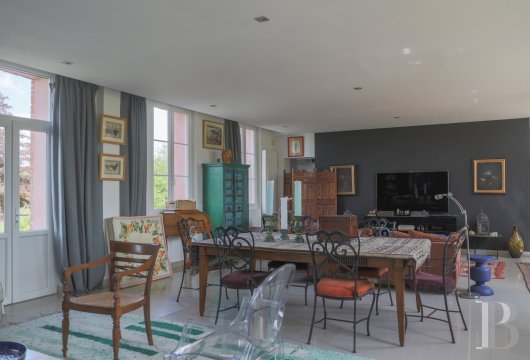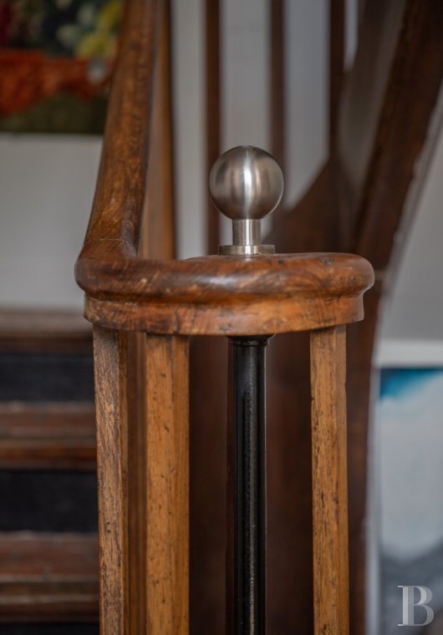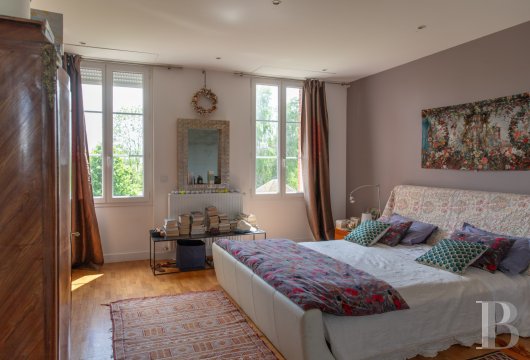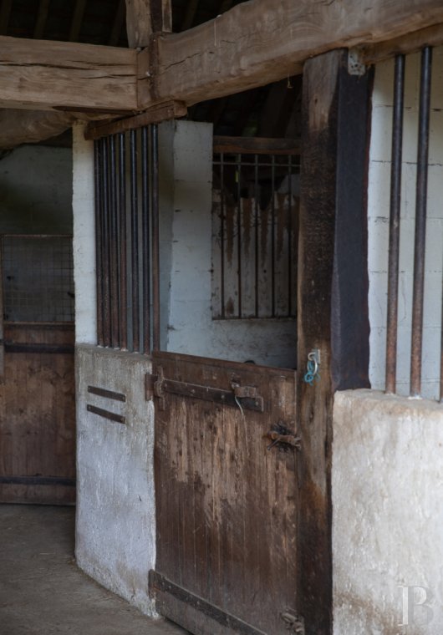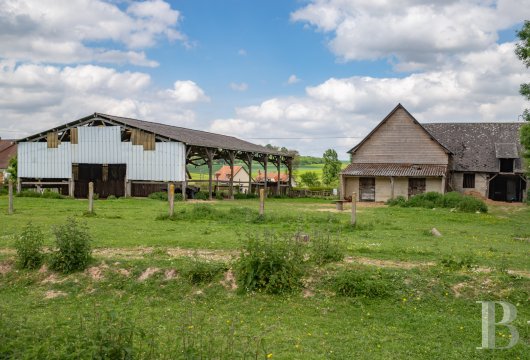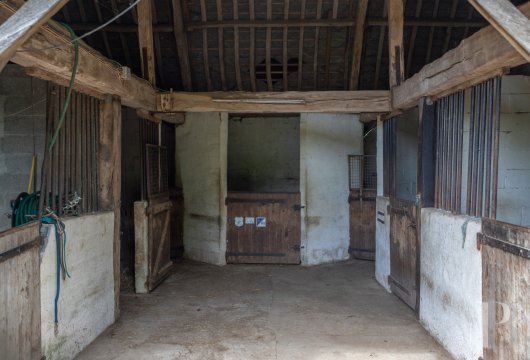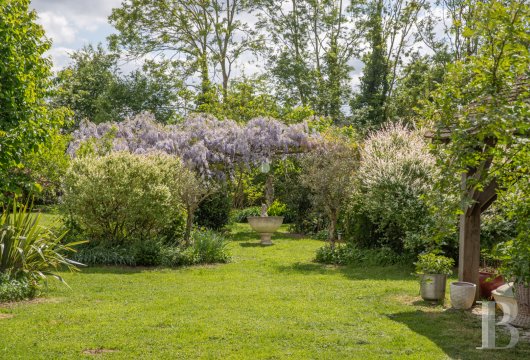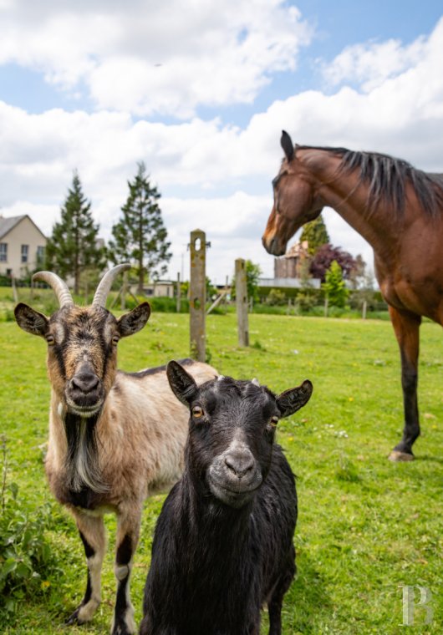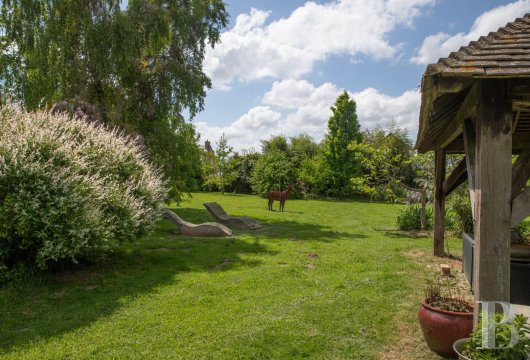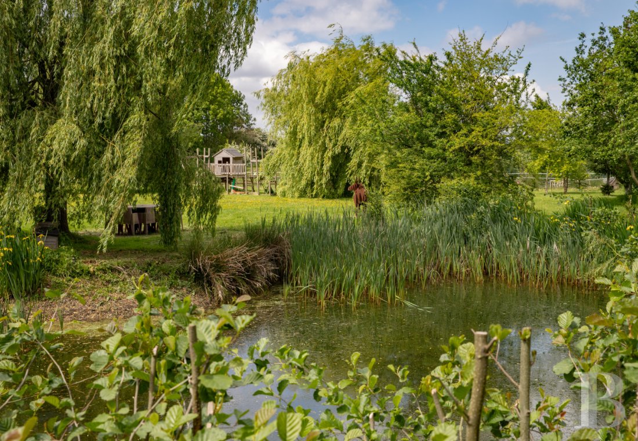Location
The Pays de Caux landscape, in the west of the Seine-Maritime area, is typified by large expanses of pastureland and crops, dotted with fenced hoves and tall trees. This property is located in a small hamlet and can be reached via a cul-de-sac. Everyday essential shops and services can be found less than 8 kilometres away, while the Boucles de la Seine Normande regional natural park is very close by. Regular trains from the station in Yvetot, 15 minutes away by car, provide good links with the French capital. The village is also near to the A13 and A150 motorways. Le Havre and the Côte d’Albâtre coastline are 1 hour away by car, while Paris is less than 2 hours away.
Description
The residence
The ground floor
The entrance door in the centre of the façade opens into an entrance hall paved with hexagonal terracotta tiles and from which a wooden staircase leads upstairs. The stairwell is open all the way up to the roof frame, which produces an impressive vertical volume. On one side of the entrance hall, partition walls have been removed to create a vast living room, into which light streams on two sides through eight windows. Two French windows lead to two patios, one paved and the other in wood. On the other side, there is a kitchen with a large brick fireplace, framed by two openings, one of which leads to a scullery and the other to a service entrance as well as a lavatory and utility room. On this level, the flooring is paved with large white tiles.
The first floor
The staircase climbs up to a corridor, which leads on either side to four bedrooms boasting en suite bathrooms with lavatories. There is straight wood stripped flooring throughout this level, while the walls are painted white or in a dark colour and the bathrooms are vast and bathed in light.
The attic
This entire level has sloping ceilings. It is made up of a vast room with a cathedral ceiling and exposed trusses. On the other side of the staircase, a hall leads to a lavatory, a shower room and three bedrooms, which also have wood stripped flooring. Gable dormers on one side and skylights on the other allow light to stream into this level.
The garden, pastureland and outbuildings
The garden, which is spread all around the residence, boasts a remarkable variety of trees, plants and flowers. It awakens the senses, especially the calls of the six peacocks. An imposing wisteria climbs above a pergola made with the bamboo growing in the garden. A cart shed with a hipped roof made of flat tiles and a paved floor is used as a summer dining area. Statues, benches and other picturesque decorative features are spread throughout the foliage and flowerbeds. Due to the camouflage of aquatic plants and water lilies, the garden pond is scarcely visible. To the rear, a large expanse of pastureland is reserved for animals, which roam freely. A vast covered area plays host to poultry, while a large brick building with a remarkable roof frame is flanked by a stable with space for several horses. Several garden sheds offer storage space.
Our opinion
This authentic and elegant manor house in the rural landscapes of the Pays de Caux is ideal for a countryside getaway. The residence emerges from the surrounding foliage with much presence, with its impressive brick façade, punctuated by many large windows enabling the interior to be bathed in light. The garden, which has been patiently developed over the last dozen years, captivates the gaze and awakens the senses. It boasts a wide variety of vegetation, which is home to many wild animals that frolic in complete freedom. It is situated a reasonable distance from the sea and near to the meanders of the River Seine. The property is an invitation to enjoy the great outdoors, for a family looking for space and privacy.
Reference 373861
| Main building surface area | 350 m2 |
| Number of bedrooms | 7 |
| Outbuilding surface area | 400 m2 |
French Energy Performance Diagnosis
NB: The above information is not only the result of our visit to the property; it is also based on information provided by the current owner. It is by no means comprehensive or strictly accurate especially where surface areas and construction dates are concerned. We cannot, therefore, be held liable for any misrepresentation.


