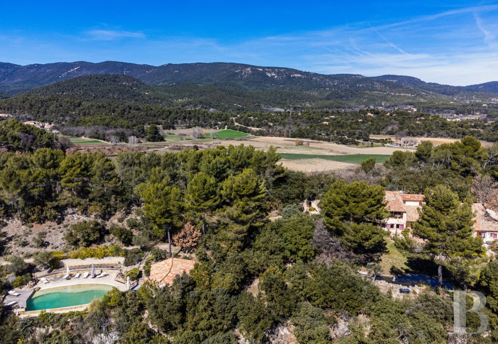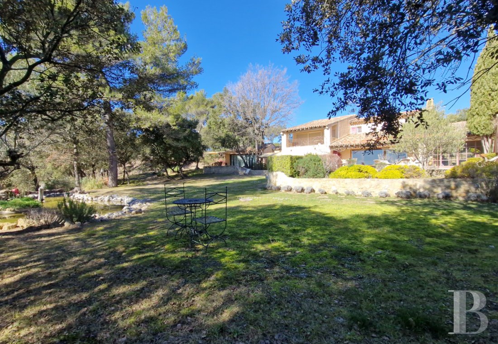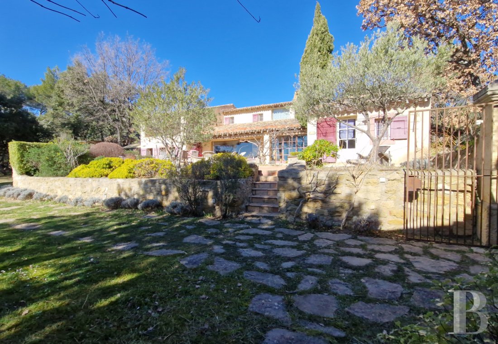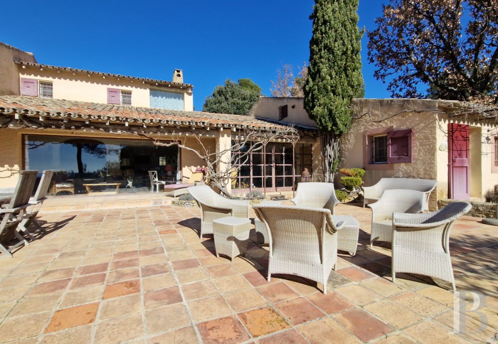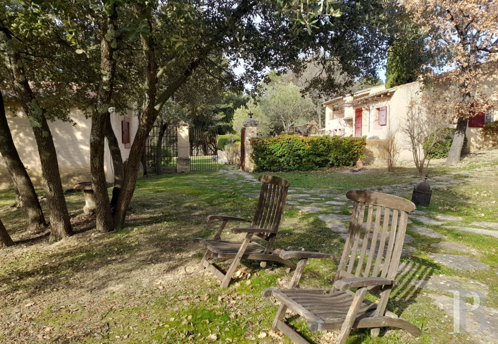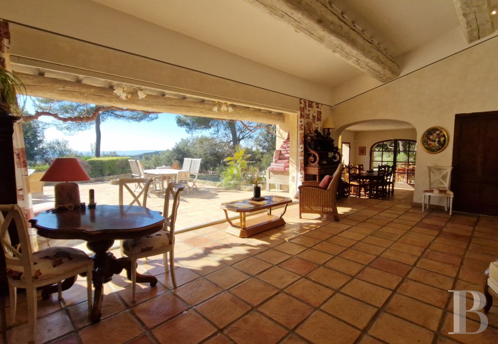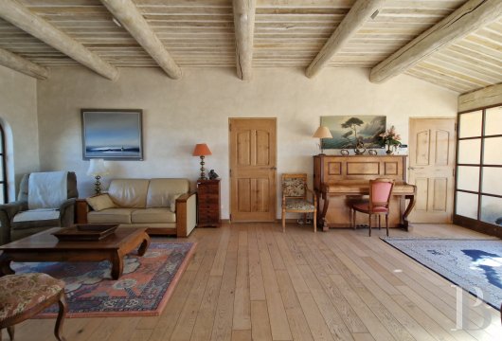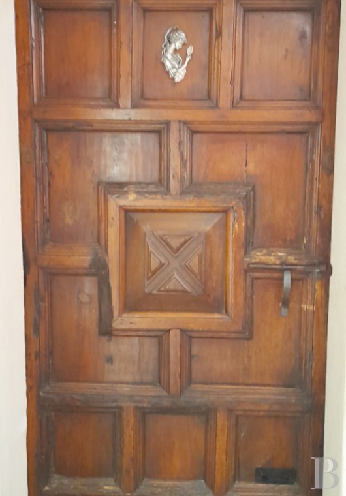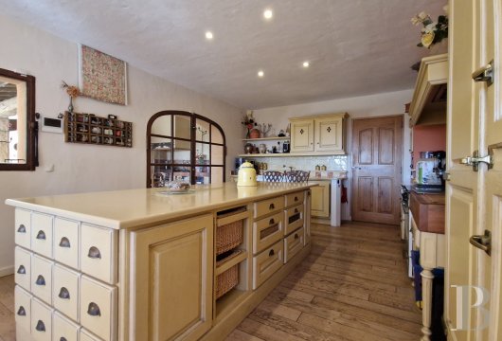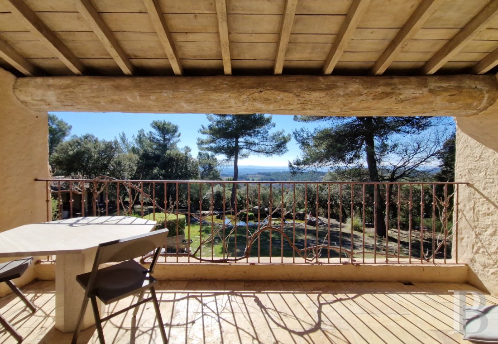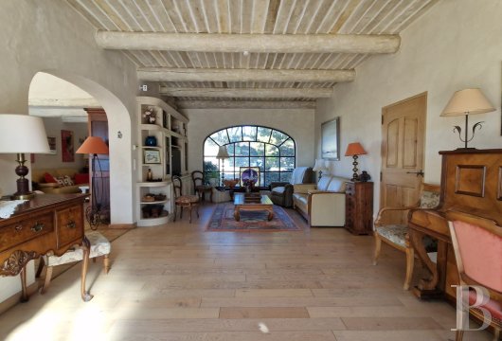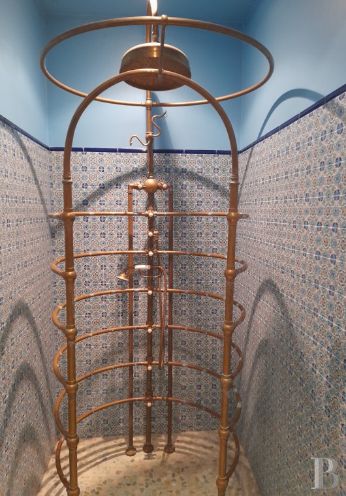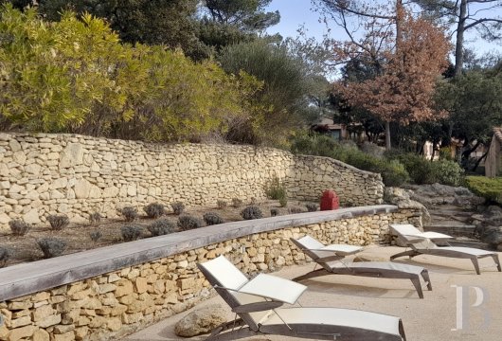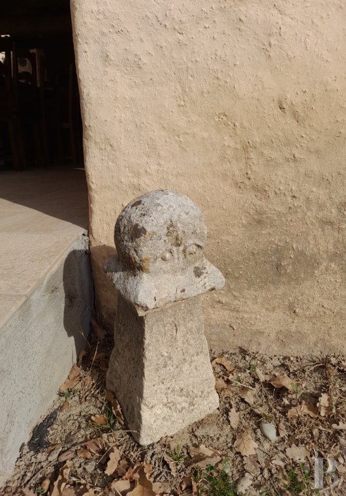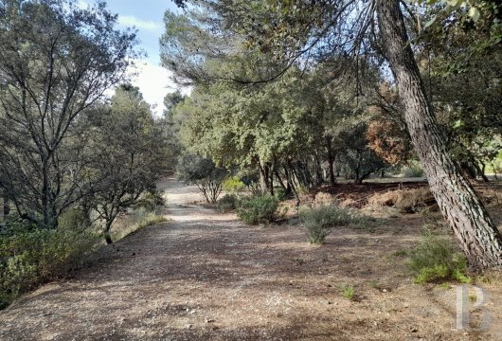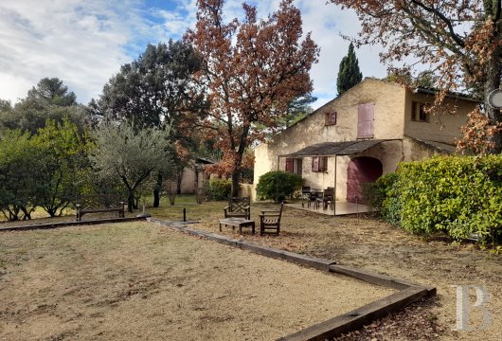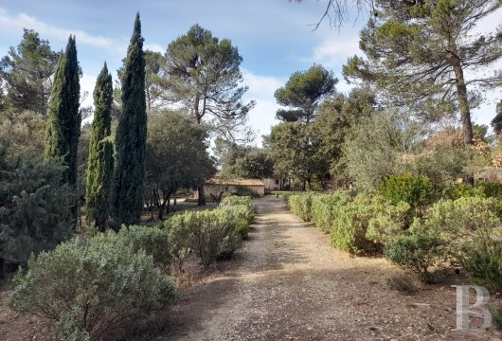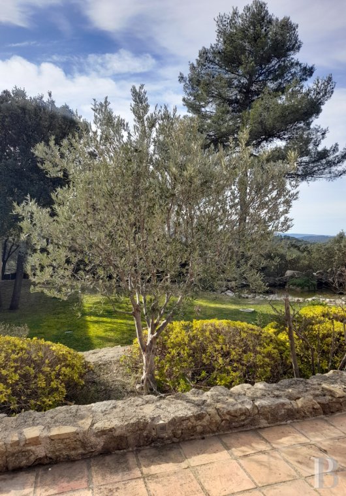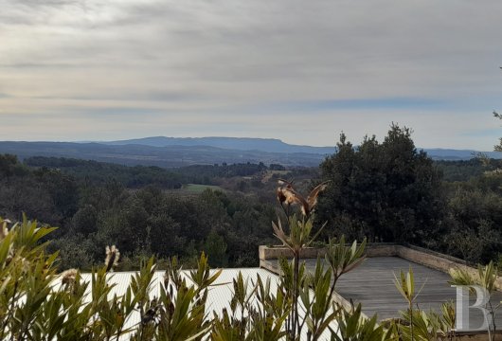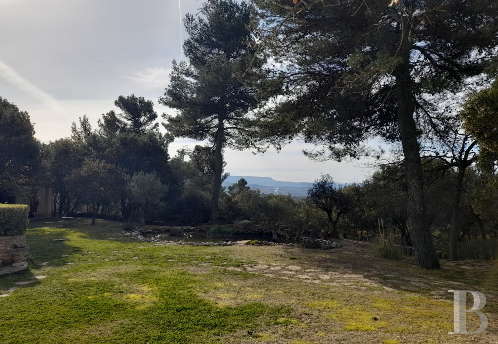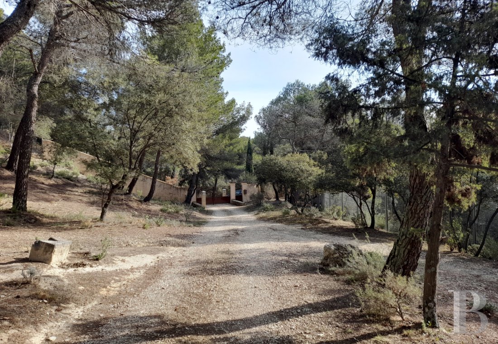with outbuildings, a swimming pool, a sauna, a Turkish bath and a jacuzzi

Location
The village of Grambois is situated on a rocky outcrop protruding from the southern slopes of the Luberon Mountains, to the north of Aix-en-Provence, in the southwest of the Vaucluse area and in the heart of the PACA region. It is part of the regional natural park that shares its name with the mountains. The rural municipality spreads over several hills, between pine forests, vineyards and lavender fields. The area’s widespread agricultural activities have today still preserved it from mass tourism. Its main asset is its advantageous location, away from the hustle and bustle and amidst nature, a little more than 20 km from the Aix-Marseille-Provence urban area and its many infrastructures (high-speed TGV train stations, airports, universities, hospitals, etc.).
Description
After the estate keeper’s house, two gates enclose the private part of the estate, made up of a spacious residence and a more modest guests’ house. Both are set around a central garden in which there is a large stone pond. Further on, an imposing infinity pool is partially surrounded by decking and boasts panoramic views of Mount Saint Victoire, making the area very conducive to relaxation. Other well-being facilities - such as a Turkish bath, a sauna and a jacuzzi - are dotted around the property. Lastly, the lower part of the land is divided into terraces and can be used as space for horses or other animals.
The main house
The rounded, double-leaf, wooden entrance gate, stands against the house’s eastern façade. It is framed by two pillars similar to those at the entrance to the estate. Several buildings of different heights extend lengthways facing the central garden, each topped by gabled roofs made up of half-round tiles. In the centre of the main group of buildings, tiles laid in the 1970s are evocative of those that can be found in traditional Provence farmhouses. The southern façade has large picture windows, bathing the living rooms in light. Other smaller windows with wooden shutters denote the locations of the bedrooms. The main entrance is located beneath an awning on the northern façade, where there is a solid oakwood door with a central knocker.
The ground floor
Inside, three steps lead down into a living room with a large picture window. This bright and central room opens onto a large patio separated from the garden by a small flight of steps looking out to the views. The floor is made up of terracotta tiles. A lounge area, into which light shines through a small window, stands around the sole fireplace located in a recess in the northern façade. The ceiling is dominated by large, wooden cross beams, stretching from one side to another. The slope of the ceiling down to the picture window, which can be fully opened, reinforces the impression of cosiness that the place exudes.
The two wings of the residence can be found on either side of the living room. In the east wing, a lounge with wide stripped wooden flooring extends from the living room and is used as a music room. This dual aspect room is bathed in light by large windows at each end. In the back wall, two doors each lead to a different part of the house. The first is set over two levels, Including, on the ground floor, a living room into which light pours through a large, glazed patio door opening onto a small patio. Adjacent to it, there is also a bathroom with double washbasins. On the upper level, there is a bedroom with a sloping ceiling. The second, smaller part, is made up of a bedroom, a bathroom, and a lounge area with its own patio looking out onto the garden.
Opposite, several steps lead down to the west wing of the house, in which there is a dining room bathed in light through three windows overlooking the garden, and a fourth large, arched French window that leads out onto a patio to the side of the house. Adjacent to the dining room, there is a perpendicular and open-plan kitchen, with a long, central island unit. Outside, there is also a summer kitchen.
At the end of the kitchen, a door leads to another part of the house, which is an adjoining living space, with two parallel corridors and a staircase leading to a utility room and a boiler room in the basement. In this annex, several rooms have been added to the original construction. There is a bedroom with an en suite lavatory and an adjacent kitchen with views of the Luberon Mountains to the north. From here, a corridor paved with terracotta tiles leads to the western tip of the residence. In this corridor, there is a wardrobe behind a sliding door opposite a bathroom, bathed in light through large windows, with a shower. On an adjoining, wood-decked patio, there is a well-being zone set slightly away from the house with a jacuzzi and a sauna.
Lastly, a second corridor runs along the southern façade of the house. It leads to an anteroom equipped with a period cast iron radiator and flooded with light through a window opening out onto the garden. The room boasts an imposing exotic wood door and houses the entrance to an immense office/library with unbeatable views of Mount Sainte Victoire.
The entire house has under-floor heating as well as air-conditioning to cool the rooms during summer.
The upstairs
Near to the entrance, an exotic wood door leads to a guests’ lavatory at the foot of the double quarter turn staircase that climbs up to the upper floor. On this level, a landing leads on one side to a large bedroom set on an intermediate level, reached by two sets of steps along the walls. It has its own raised covered patio and to the rear there is a walk-in wardrobe. On the other side of the landing, there is a lavatory and a bright bathroom, with a bath built into the floor. A fourth bedroom is adjacent to this bathroom.
The basement
A staircase in the annex of the ground floor leads to the utility room and boiler room.
The guests’ house
This building can be reached by a gate from the main house’s garden. It is made of wrought iron in a similar fashion to the estate’s entrance gate and is framed by two stone pillars each of which is topped by a fleur-de-lys. It stands opposite the main residence and has an approximate total surface of 66 m². It boasts a small patio covered by an arbour and stands at the edge of the property. It is also next to an old pond whose shape has been altered to become more circular, as well as a pétanque pitch. This relaxation area is separated from the rest of the property by the gate and a fence with a hedge.
The main entrance to this house is on the other side of the building, inside the private part, beneath a south-facing awning. It opens into two bedrooms overlooking the garden on either side of the entrance. One of them is split-level and both are adjacent to a bathroom with two washbasins. There is under-floor heating and air conditioning. To the rear, a third bedroom serves as a dormitory, next to a shower room, after which a small door leads out into the side part of the garden.
The garden
Tucked away from prying eyes, the garden is bordered on one side by the main house’s patios and, on the other, by the guests’ house, dry stone walls and Mediterranean trees (pines, oaks and olive trees in particular). A stone pond has been created in the same spirit as the relaxation area on the edge of the estate. Also, there is a small gate in the upper part of the property’s fence, providing access to hiking trails leading to the top of the hill. Lastly, a stone paved path leads to the swimming pool area.
The swimming pool area
At the end of the path, a flight of steps leads down to the swimming pool surrounded by decking. This zone overlooks the lower, terraced part of the property. The area is protected from the wind by a small double stone wall topped with a hedge of oleanders. The rather striking view looks out towards Mount Sainte Victoire on the horizon. The large, 13 metres by 17 metres, chlorine filtered, infinity pool can be covered with a roller shutter, which maintains the water temperature thanks to a heating system. There is a patio nearby below a covered area, which also houses a fully furnished studio. There is also a Turkish bath with two showers, one inside and the other outside. Further away, there is a workshop in which all the equipment for maintaining and upkeeping the estate is stored.
The edges of the estate and the estate keeper’s house
Outside the private part, a small estate keeper’s house makes it possible to keep track of the various comings and goings. A few metres away, a technical facility houses a heat exchange pump and electric generator. A little lower down, there is a water reservoir which has enough capacity for the entire estate if needed, enabling it to be independent. The water, which comes from the Canal de Provence, can be used for automatic watering of the garden or for domestic use thanks to a specific filtration system. This part of the property, which is wilder and dotted with olive trees, slopes down gently. At the top of the property, a hen coop is a reminder of the estate’s original farming purpose, while another former outbuilding indicates that sheep and horses were once kept here.
Our opinion
This property is ideal for large gatherings or to be run as bed and breakfast accommodation, in total peace and quiet, surrounded by nature. It is near to a village that is lively throughout the year. It is possible to live here completely off-grid and it is a genuine venue for rejuvenation, perched on the top of a hill with unbeatable views of the Saint Victoire and Luberon Mountains. With an infinity pool, Turkish bath, sauna and jacuzzi, this property boasts all that is required for well-being and relaxation. The many patios are all shaded, the vast interior volumes are bathed in light and the Mediterranean plants and trees perfume the garden air. Only 40 minutes from Aix-en-Provence, this well-maintained residence combines authenticity with modern comfort, overlooking a green horizon and the gentle mountain relief.
Reference 292204
| Land registry surface area | 3 ha |
| Main building floor area | 440 m² |
| Number of bedrooms | 7 |
French Energy Performance Diagnosis
NB: The above information is not only the result of our visit to the property; it is also based on information provided by the current owner. It is by no means comprehensive or strictly accurate especially where surface areas and construction dates are concerned. We cannot, therefore, be held liable for any misrepresentation.

