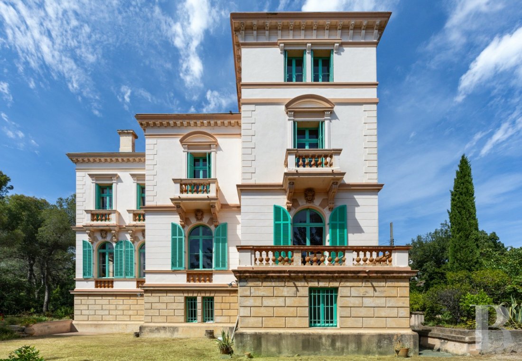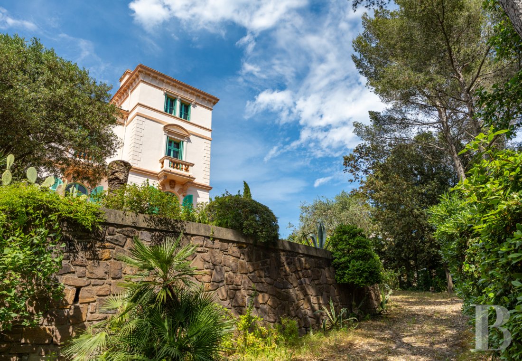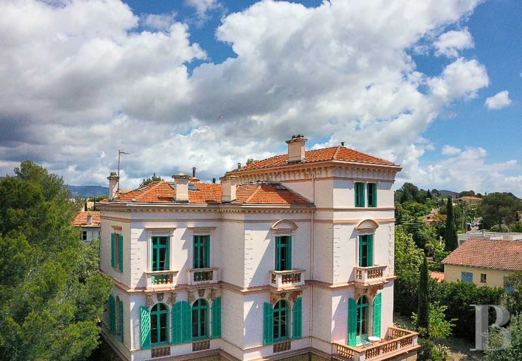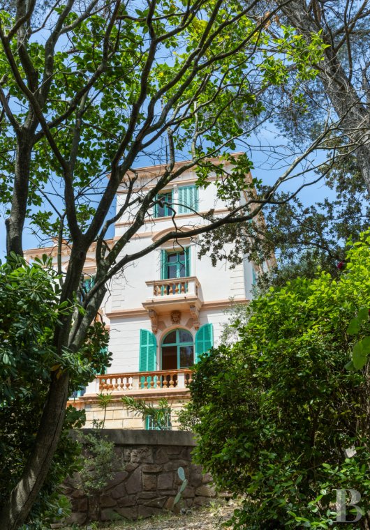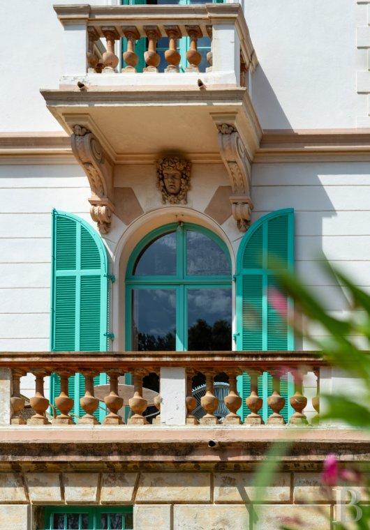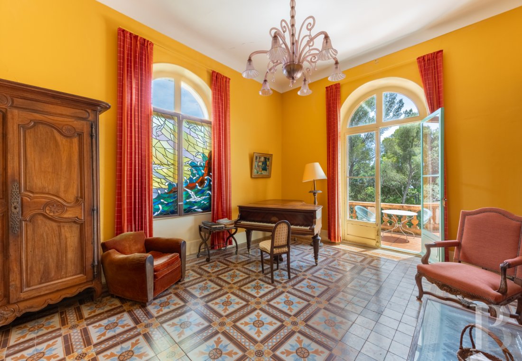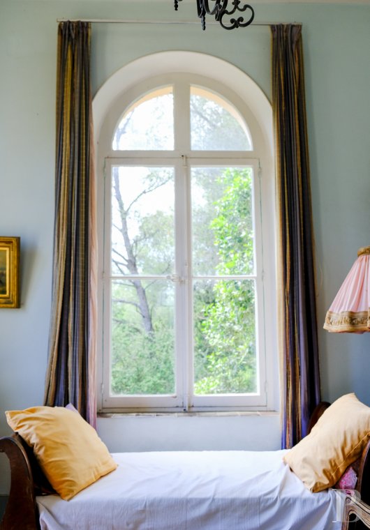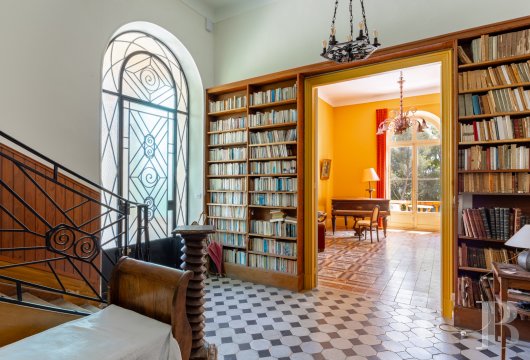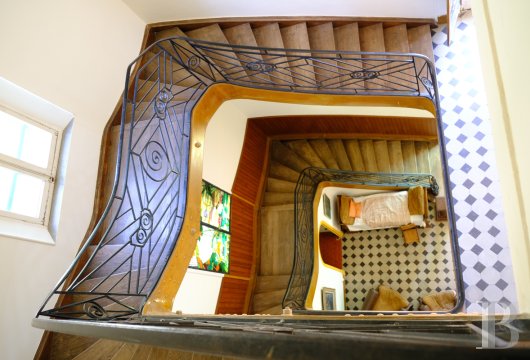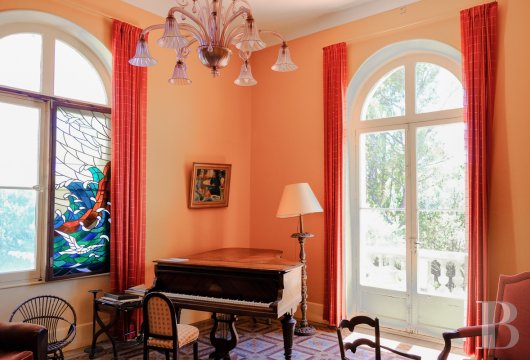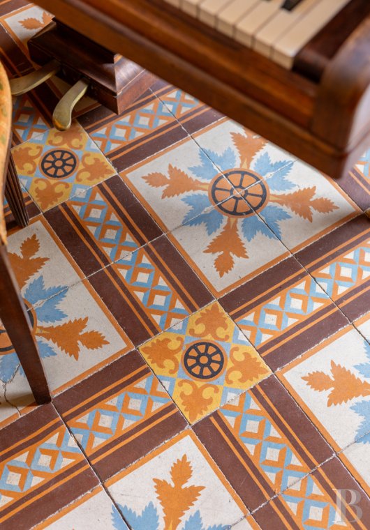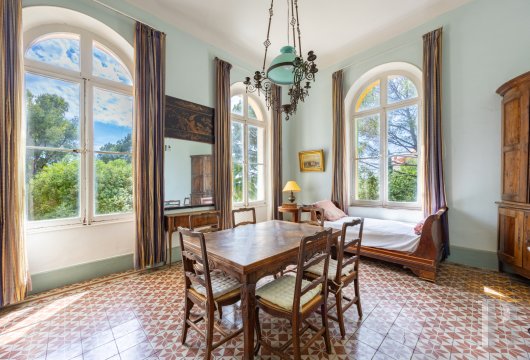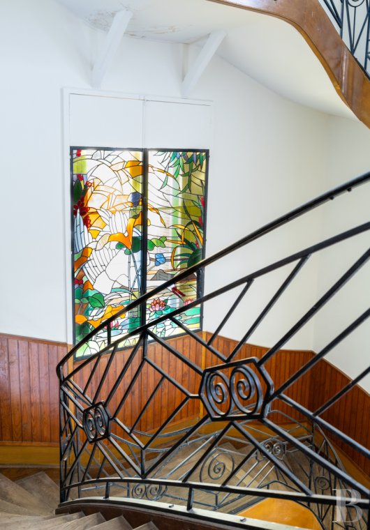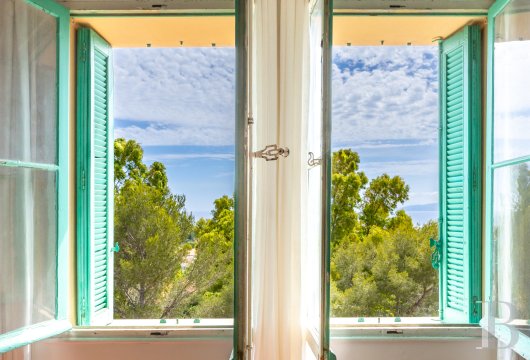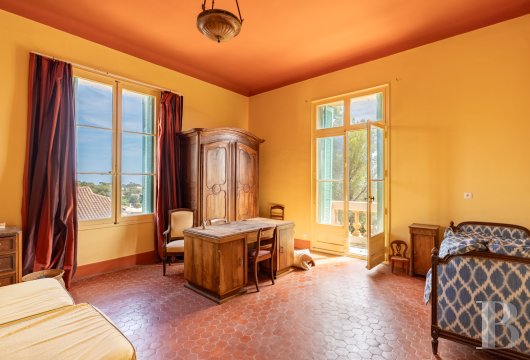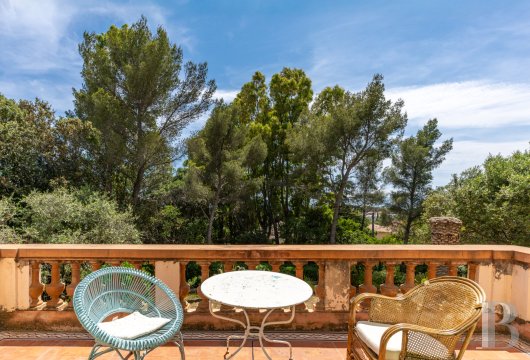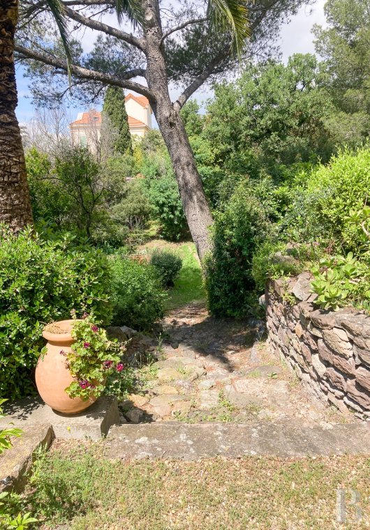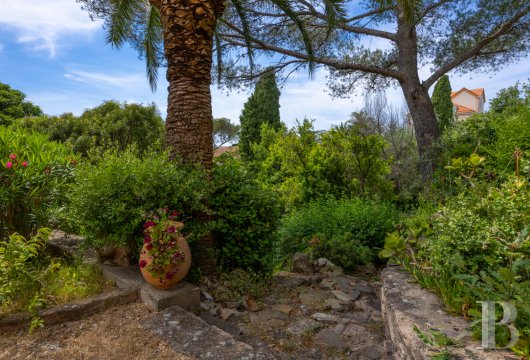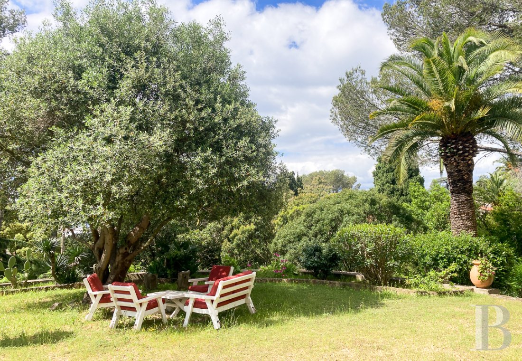Location
Located in the south-east of the Var department, the seaside and health resort that has been Saint-Raphaël since the 19th century is renowned and appreciated for its surrounding natural landscape with its bright colours and unusual shapes, as well as for its unique atmosphere, typical of the Côte d'Azur, with a multitude of leisure and relaxation activities. Alongside neighbouring Fréjus, the town is the economic and cultural hub of eastern Var. Situated 56 km from Nice international airport, it is also very easy to reach via the southern motorway, the railway station and two marinas. The property is just a few minutes from the city centre, the seafront and the port, on the edge of the Saint-Sébastien district. Hugging the city’s first hills, the area enjoys beautiful coastal views.
Description
The main building
In typical late 19th-century style, the residence comprises three rectangular sections arranged one in front of the other from the rear façade of the main building, following the slope of the land. The two rear sections have one storey, while the front section, facing south, has two. The façades are wide and have several regularly arranged windows. Two of the façades face the grounds and the entrance. They are refined, combining the sobriety of their light-coloured rendering with exposed stone ornamental work, with straight and curved shapes for all of the corner ties, doorways and balconies. The windows are round-headed on the ground floor and rectangular on the garden level and the two upper levels. The wooden windows are high, which is typical of southern architecture. Several balconies and terraces provide access to the ground and first floors via French windows. Mascarons, framed by sculpted brackets supporting small stone balconies, adorn the main façade at the lintel keys. Lastly, upper storey bands and a cornice with modillions, all rendered in the same shade of brick as the pediments or lintels above many of the windows, provide rhythm and colour to the various façades. Inside, the three floors are accessed by a large solid wood staircase with steel railings, set against the rear wall. The floors, which are original, are terracotta and cement tiles.
The ground floor
On the main floor of the villa, the entrance is on one side of the building. A straight stone staircase leads up to a porch surmounted by a terrace and closed off at the side by two semi-circular windows filled with green-coloured glass. In the entrance area, a vast corridor houses the large wooden staircase leading to the upper floors, a door to the lower floor and a bookcase that occupies two walls. A large central corridor leads to the rooms on either side. On the garden side, the hall opens onto a living room with a terrace, alongside a living room that could be used to extend the space. At the end of the corridor, a dining room is linked to a kitchen. There is also a former bathroom and a utility room. The floors are covered with either terracotta tiles or other tiles specific to each room, forming a colourful collection of patterns. The current floor plan dates back to the time of construction, but the presence of numerous partitions between the rooms makes it possible to imagine grouped, enlarged spaces following a more modern organisation of the space.
The first floor
As on the ground floor, the staircase leads to a large through hallway leading to four bedrooms and a kitchen at the rear. The first two bedrooms have small balconies ringed with balustrades. When you reach the landing, the corridor opens onto a small terrace that overlooks the entrance to the house. Unlike those on the ground floor, the upstairs windows are rectangular and slim, rising up from the floor and opening onto small balconies facing the garden. Entirely covered in hexagonal terracotta tiles, the floors on the first floor are less elaborate than those on the lower floor.
The second floor
The grand staircase leads to the top floor and opens onto a hallway with two bedrooms on the grounds side. Behind this, three rooms could be imagined in the attic under the exposed roof timbers. There is also a small shower room with a toilet.
The garden-level floor
The bottom of the building, which is slightly underground, is divided into two parts: an original part with an old laundry room with large moulded stone basins, a cellar and an old cistern, and a separate flat with a living room, kitchen, bathroom and two bedrooms. The living room has access to the garden through a glass door that opens onto a small courtyard, from where a staircase leads to the esplanade in front of the house. Formerly used as a service area, this floor is also accessible from the ground floor. This part of the building, which has been renovated for rental purposes and is self-contained, has independent electric heating.
The grounds
They surround the building asymmetrically, leaving the largest areas to the front, facing south and the seafront. Set on a gentle slope, they are made up of several terraces, the main one with the villa and a vast terrace shaded by a tall holm oak. The rounded shape of this terrace, which is supported by a wall of large stones, follows on to a second terrace, creating two winding paths that go around this terrace to the low gateway. There are olive and eucalyptus trees here, trees that are hundreds of years old and very tall. To the side of this well-designed section, large flat grassy areas are ready for all kinds of plants to be grown, as an extension of a citrus orchard, itself adjoining a former henhouse. At the top of the property, a wide strip of vegetation planted with olive trees separates the building from the road, providing a wide passageway to park vehicles. The walls that divide the grounds up are all dry stone, with built-in staircases.
The garage
Located at the bottom of the plot, close to the former main entrance, it is built of stone and has a tiled roof. The small building, with a floor area of around 27 m², provides car parking with direct access to the street and then to the garden via its back door. Its location means that the land from the entrance gate onwards can be arranged so that several vehicles can be parked here.
Our opinion
A Belle Époque building with a proud yet unostentatious appearance, just a few minutes from the centre of Saint-Raphaël and therefore from the seaside, in a peaceful setting overlooking the Mediterranean. Its terraced grounds, designed to feature lines and curves, lead to relaxation areas, an orchard and vast flat areas where a variety of developments could be envisaged. The spacious, light-filled building has undergone little renovation and still looks as it did at the beginning of the 20th century, with terracotta floors and cement tiles from the period, and high windows looking out over the grounds and seafront. The property awaits modernisation, which could be made possible by taking down the thin partitioning of the rooms, or by a simple restoration that would preserve its appearance and cachet of yesteryear.
3 100 000 €
Fees at the Vendor’s expense
Reference 604708
| Land registry surface area | 4034 m² |
| Main building floor area | 434.91 m² |
| Number of bedrooms | 10 |
| Outbuildings floor area | 25 m² |
French Energy Performance Diagnosis
NB: The above information is not only the result of our visit to the property; it is also based on information provided by the current owner. It is by no means comprehensive or strictly accurate especially where surface areas and construction dates are concerned. We cannot, therefore, be held liable for any misrepresentation.


