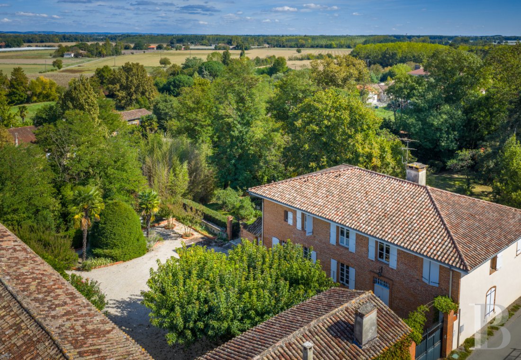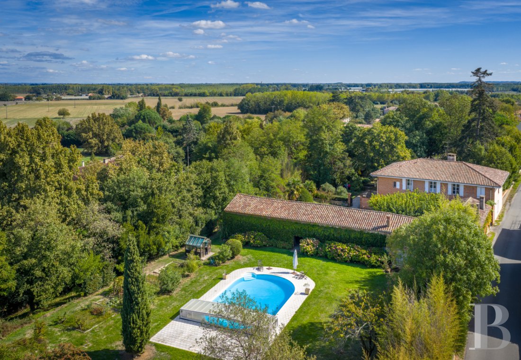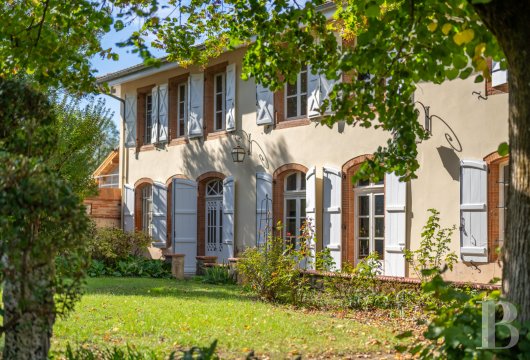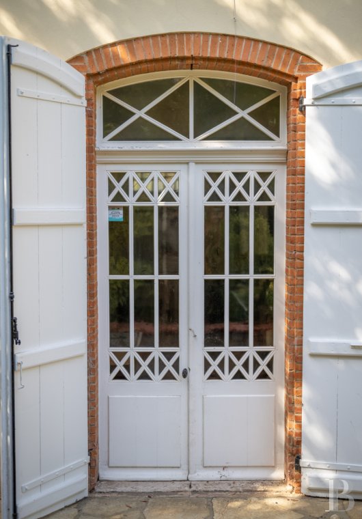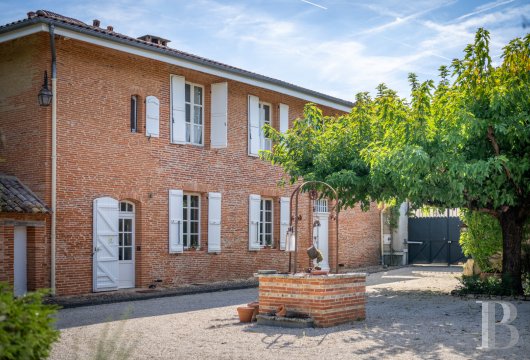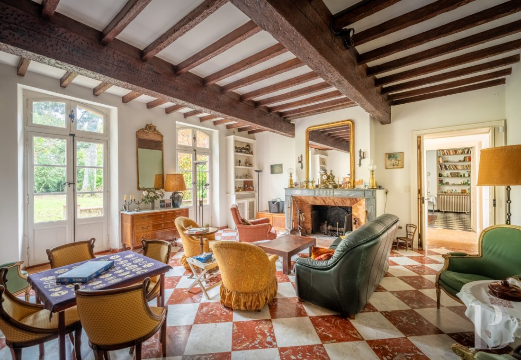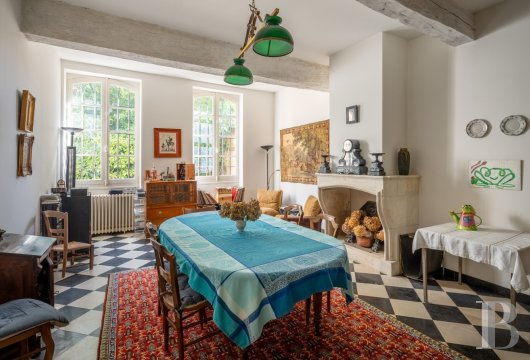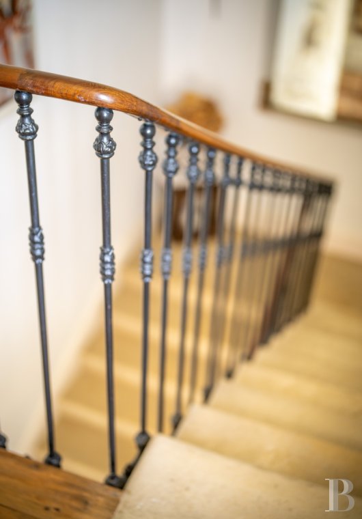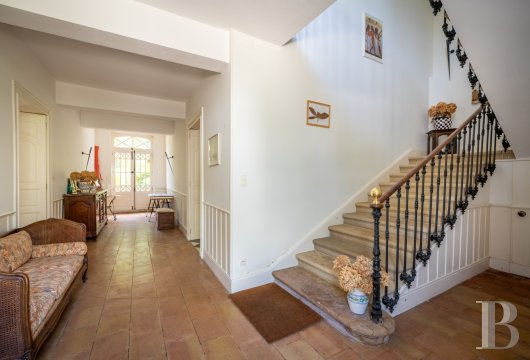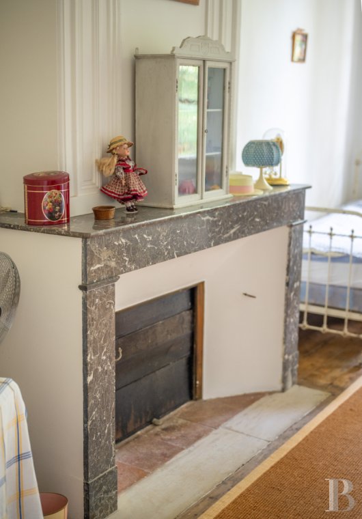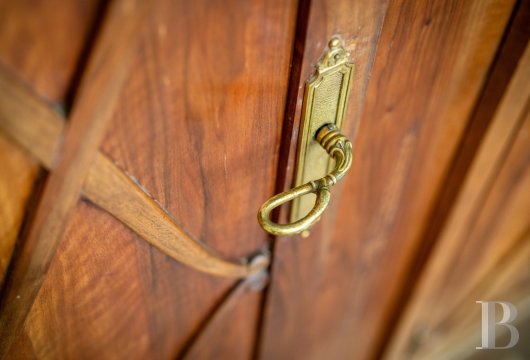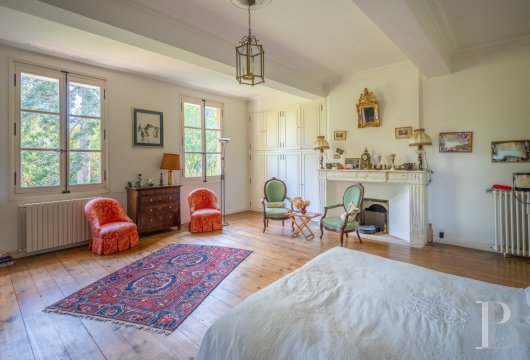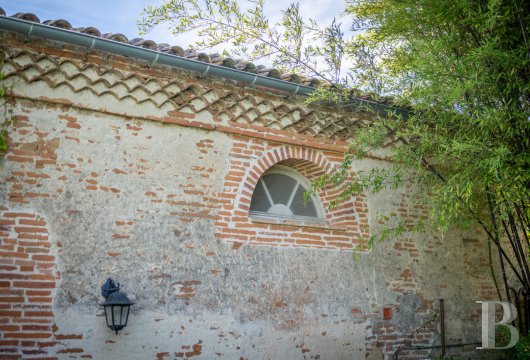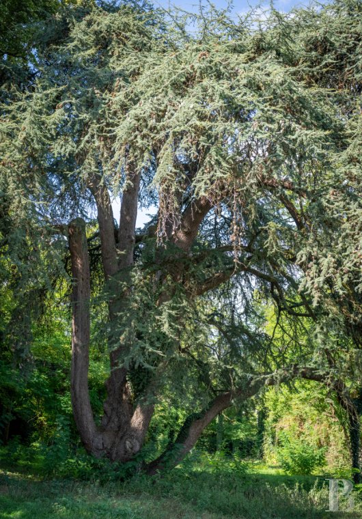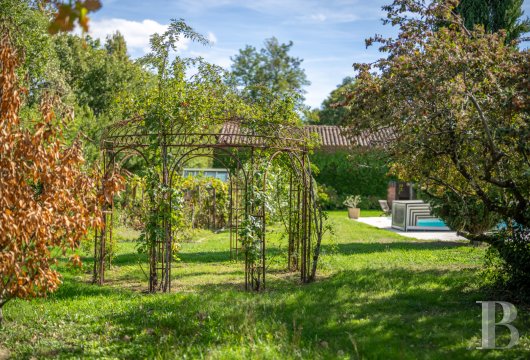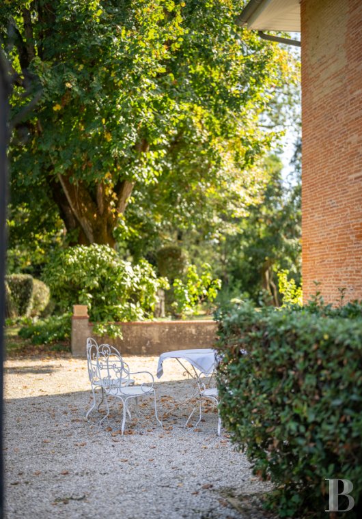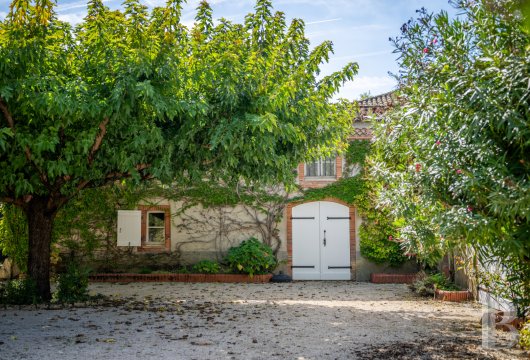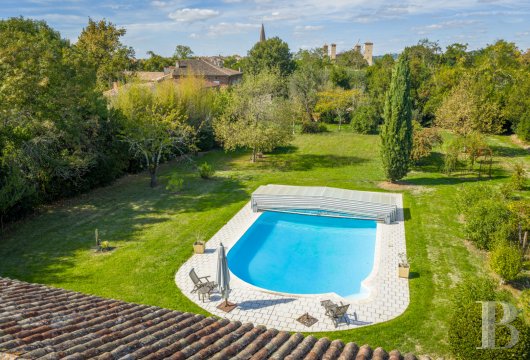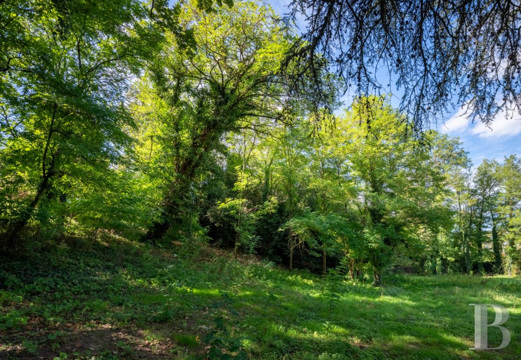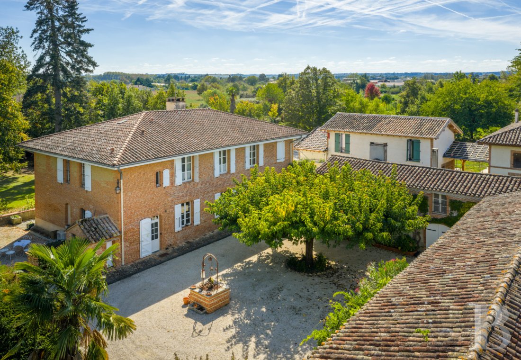swimming pool and holiday cottage, 55 minutes from Toulouse

Location
In the Occitanie region, a region known for its history and gastronomy, and within the rolling, terraced countryside of a region known as “French Tuscany”, the property is located within the former perimeter of a “sauveté”, or village that once provided refuge to fugitives and wanderers, founded in the 12th century by monks from Moissac. Today, protected under the stewardship of three Natura 2000 zones and three natural areas of ecological, faunal and floristic interest, the village enjoys a mild climate, while the dynamic municipality includes many services for daily life, including shops, medical facilities and schools. In addition, a TER train station is approximately 15 minutes away, whereas Montauban and Toulouse are 35 and 55 minutes away, respectively.
Description
On one side, the courtyard provides access to an L-shaped, two-storey, dual-aspect outbuilding, of approximately 365 m², topped with a barrel tile hipped roof and renovated in 2006, which communicates, in the back, with a meadow featuring flowering shrubs, a swimming pool and a vegetable garden.
As for the other side of the courtyard, a two-storey manor house is crowned with a hipped roof and features an inhabitable floor area of approximately 306 m². Extending on from here, a door provides access to a small outbuilding abutting the dwelling, while a double-leaf gate, framed by two square pillars, opens on to a private, tree-filled garden, via a gravel area sheltered from the sun. This garden, extended by a small patio and entirely enclosed by walls, communicates with the rest of the grounds below where a remarkable multi-century cedar stands amidst a variety of different trees.
The Manor House
Built on a rectangular foundation, the manor features two pink brick exteriors, while the other two are coated in plaster. Cadenced by a variety of rectilinear or arched windows, most of which are safeguarded by white-painted wooden shutters, on the ground floor, the house is accessible via four sets of double doors as well as an individual one, located on either side of the dwelling. As for the garden side, a patio bordered by a low wall topped with pink brick skirts one side of the building and provides access to the garden or the gravel area via several different openings.
The ground floor
On the courtyard side, a pair of white wooden double doors with wrought-iron nails, opens on to an entrance hall, which is, in turn, extended by a wide corridor and decorated with white wooden moulded wainscoting as well as wide terracotta floor tiles in an array of soft hues, which provide a splash of colour for this functional space.
As for the corridor, it provides access, on the left, to a kitchen and a living room, and, on the right, to a dining room, while a staircase with a wrought-iron guardrail featuring ornate details provides upstairs access.
With a floor area of approximately 26 m², the renovated kitchen is arranged around an eating area and a central island and has been outfitted with quartz countertops, dark grey terrazzo floor tiles and visible ceiling beams. In the back, a door opens on to a secondary entrance hall with its own entrance, which provides access to a study containing built-in cupboards with remarkably ornate wooden doors, as well as a shower room, a lavatory and the living room.
The latter, bathed in light all day long, thanks to two sets of glass double doors that open on to the patio, features a fireplace with an elegantly sculpted white-veined, light-grey marble mantelpiece and a pink brick and terracotta tile hearth, visible oak ceiling beams and rafters as well as a veined white and red marble chequerboard-patterned floor. Directly opposite, the dining room, also quite sunny, contains a decorative white stone fireplace, bare ceiling beams painted white and a chequered black and white terrazzo marble floor.
The upstairs
The staircase leads to a landing, which provides access to two bedrooms on one side, the second one of which features a white-veined dark grey marble fireplace, topped with a chimneybreast with rectilinear moulding, and abuts a wardrobe and a shower room. On the other side of the landing, a small corridor leads to a bedroom of approximately 38 m², which includes a fireplace with a sculpted white marble mantelpiece with light grey highlights, decorated at its centre with a Mediterranean-style chalice.
In addition, this room gives on to a study and a bathroom with a floor area of approximately 19 m². Illuminated by three windows, the latter features a light terrazzo marble floor with beige inclusions, while, on the other side of the small corridor, there is another bathroom, a bedroom, followed by, in the back, a separate lavatory, the floors of which are all clad in wide light-colour pine planks.
The Outbuilding
Featuring a pink brick cornice topped with a triple genoise, which nicely highlights the outbuilding’s roof, the edifice's plaster-coated exteriors, facing the courtyard, are cadenced by wide white wooden doors punctuated with black wrought-iron details. As for the street side, its windowless exterior preserves the building’s privacy, while the side facing the swimming pool is festooned in Virginia creeper and provides access to the meadow via two separate doors.
In addition, this outbuilding is made up of a number of different spaces, such as a summer kitchen with a wide fireplace featuring a wood and pink brick mantelpiece, a furnace-laundry room, which provides access to a wine cellar, a garage with a workshop that leads to a 41-m² room upstairs (to be renovated), a barn of approximately 70 m², currently used as a woodshed, itself topped with a mezzanine of approximately 43 m², in need of a complete renovation and, last, but not least, an independent holiday cottage.
Le gîte
The Holiday Cottage
Taking up a large part of the outbuilding, the holiday cottage, with a total floor area of approximately 106 m², is accessible via wooden double doors, painted white with black wrought-iron details, which open on to a living area made up of a living room and an open kitchen with a wood-burning stove in one corner. Directly opposite the front door, glass double doors provide access to the meadow and swimming pool, while, on one side, under the staircase to the upstairs floor, a shower room and a separate lavatory have been cleverly concealed, Lastly, there are three bedrooms upstairs, two of which are adjacent, as well as a lavatory.
In addition, the floor-to-ceiling heights on the ground floor vary between 2.25 and 4.66 metres, while upstairs they range between 1.38 and 2.29 metres.
In accordance with the regulations in effect, the holiday cottage is not subject to the obligation to carry out an energy performance diagnostic.
The Ornamental Grounds and Swimming Pool
In the interior courtyard, irises are planted around the base of a plane tree, while all around, rosebushes, oleanders, palm trees, irises, rosemary bushes, Spanish firs, Virginia creeper, wisteria and crape myrtle flourish in this ideal climate.
As for the back patio, rosebushes and irises have been planted along its low wall, whereas, extending on from here, is an area planted with a number of remarkable trees, such as cedars, crape myrtles, box trees, bay laurels, as well as many others. On one side, a slope leads to a meadow where other acacias, privets, oaks as well as a well-tended multi-century cedar stand, while Virginia creeper festoons the low wall below.
On the other side of the property and surrounding the 7 x 12-metre saltwater swimming pool – safeguarded by an electric cover – the meadow is planted with a wide assortment of fruit trees, such as cherries, apples, pears, peaches, figs, raspberry bushes and plums (Ente, greengage and Golden Japan varieties), while a few vine stocks can also be found here, in addition to several decorative shrubs, like albizias, pink and white oleanders, crape myrtles, as well as rosebushes, hydrangeas and large aloe vera plants.
Our opinion
In a lively village in the “French Tuscany” region, this stately and charming property, nestled within its wooded grounds, is ready to welcome its new inhabitants thanks to its layout and modern comforts. Although the main dwelling will require some light touch-ups, the holiday cottage provides guests or relatives with complete independence, while the rest of the outbuilding presents the opportunity to create other accommodations or expand the first. As for the gardens and meadows enclosed by walls, they are all sheltered from view and enjoy complete privacy, whereas this ideal holiday home is less than an hour away from Toulouse and its international airport, which provides flights to Paris in 1.5 hours.
Reference 205725
| Land registry surface area | 1 ha 18 a 32 ca |
| Main building floor area | 306 m² |
| Number of bedrooms | 4 |
| Outbuildings floor area | 367 m² |
| including refurbished area | 106 m² |
French Energy Performance Diagnosis
NB: The above information is not only the result of our visit to the property; it is also based on information provided by the current owner. It is by no means comprehensive or strictly accurate especially where surface areas and construction dates are concerned. We cannot, therefore, be held liable for any misrepresentation.

