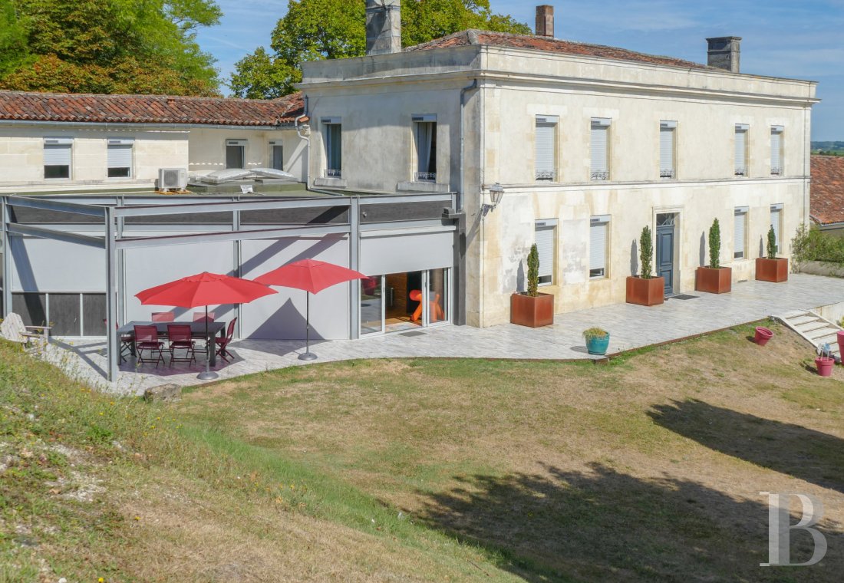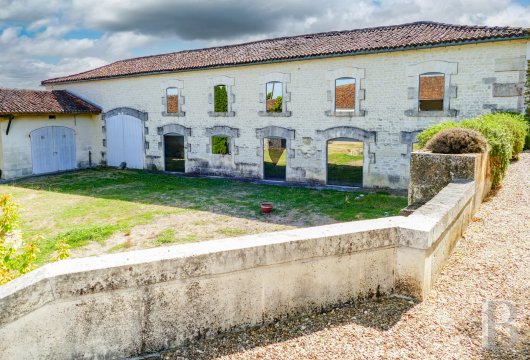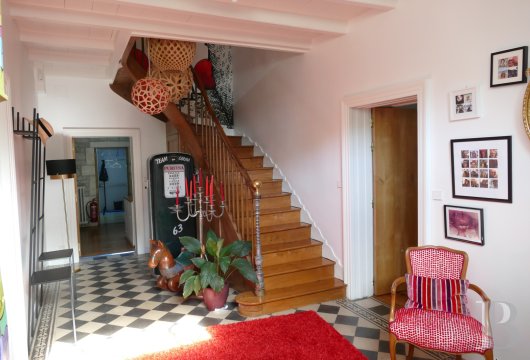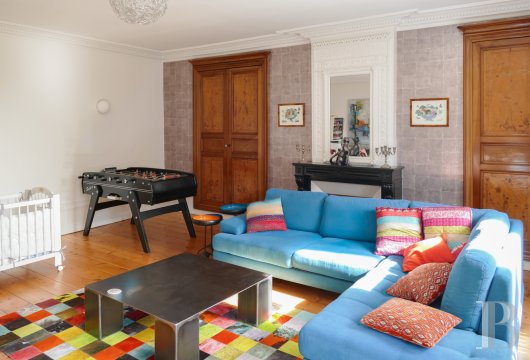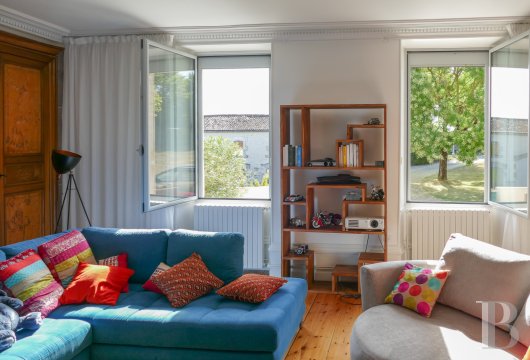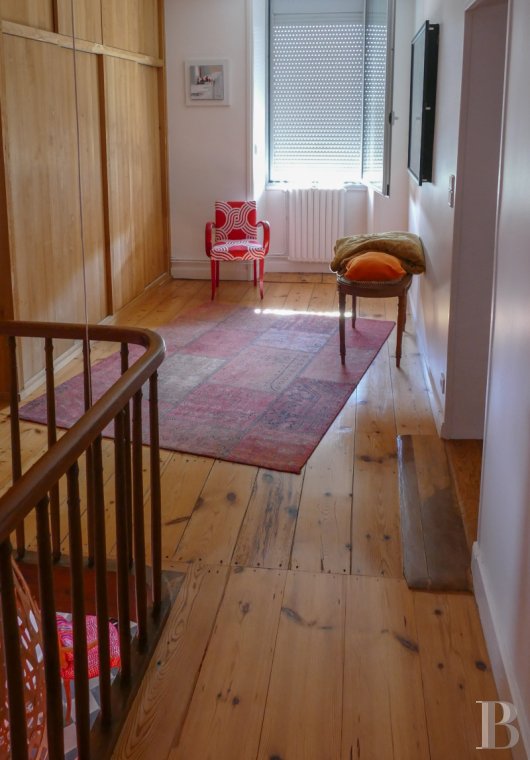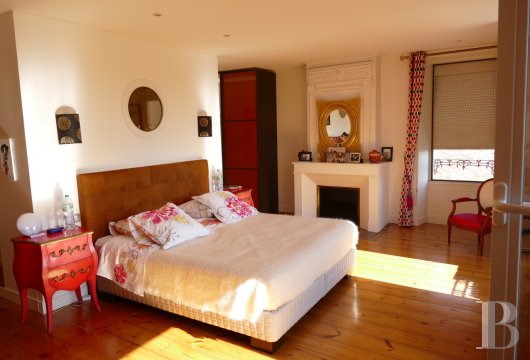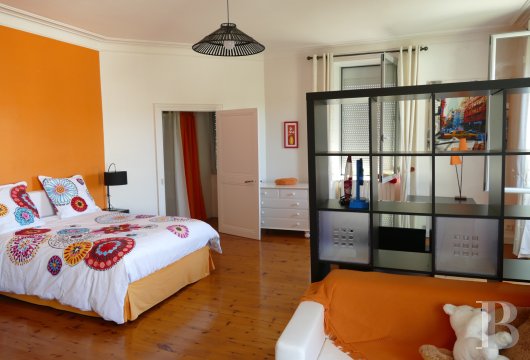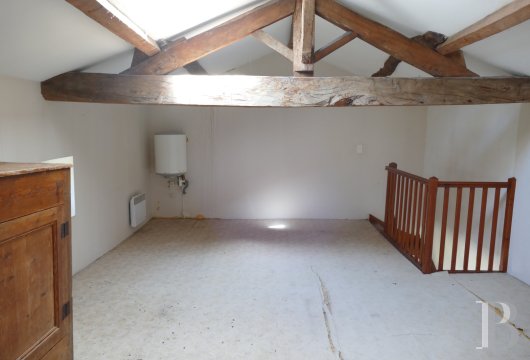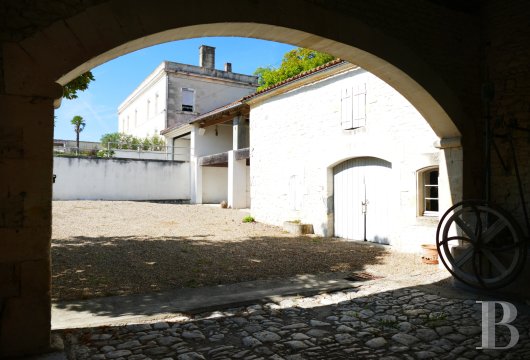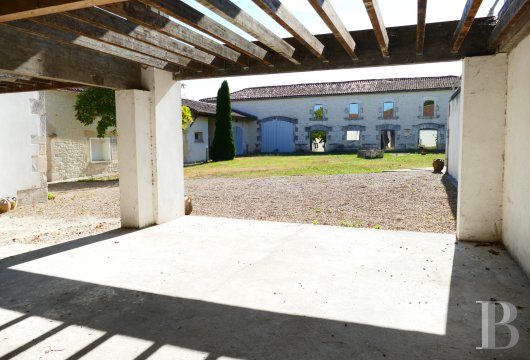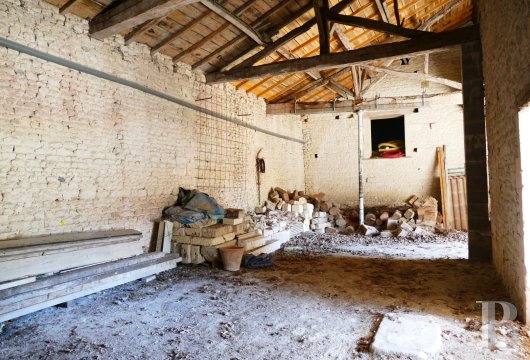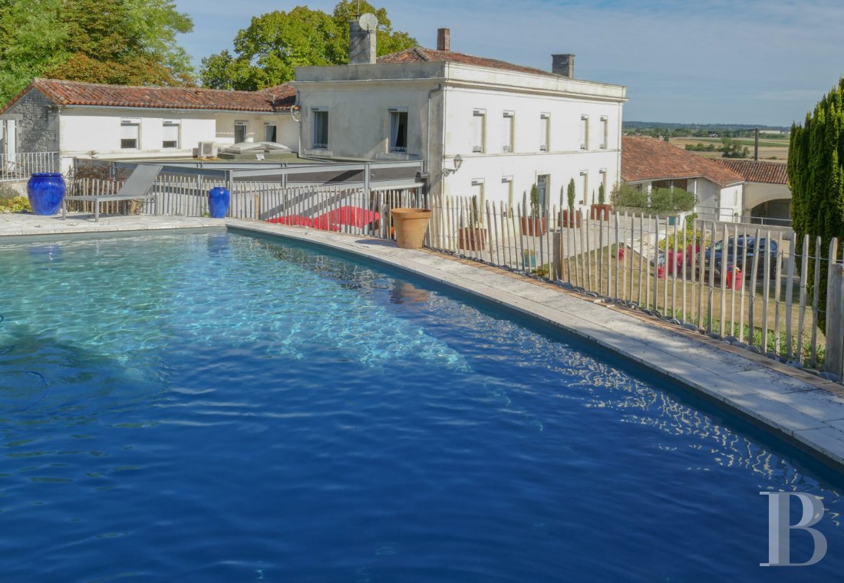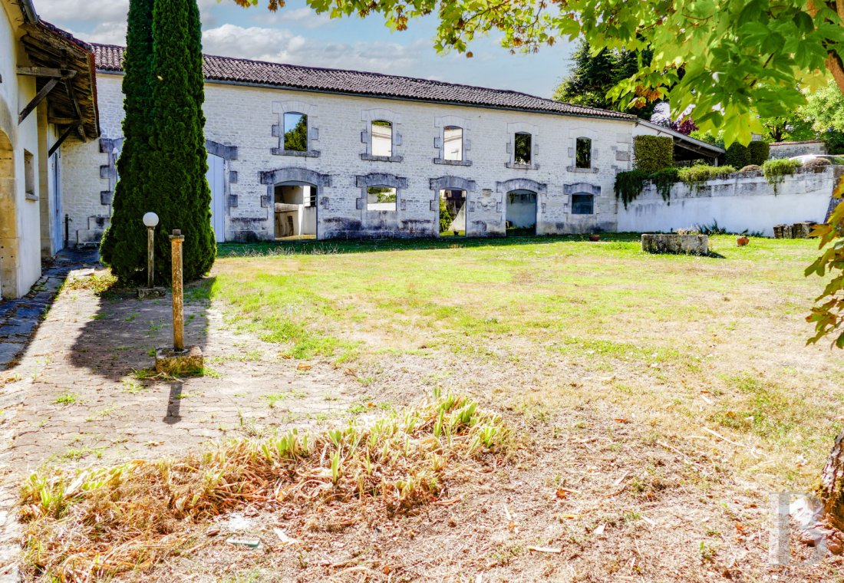10 minutes from Cognac, in the «Grande Champagne» region, in the Charente department

Location
The property is set on the edge of a village in the Cognac region, renowned for its production of fine Cognac brandies, which is one of the sunniest regions in France, in the Charente department, on the border with Charente Maritime, 10 minutes from Cognac, a sub-prefecture town with the "Town of Art and History" label. The surrounding landscape consists mainly of hillsides, vineyards and gardens. There are shops, services and other facilities close by. Angoulême is a 45-minute drive away, Paris is 5 hours away via the A10 motorway. By train, Angoulême TGV station connects you to Paris in 1 hour 45 minutes.
Description
The manor house
Built in the middle of the 19th century in a rectangular shape, the two-storey building spans some 530 m². It is flanked on the left by a large adjoining room with large windows, and on the right by part of the adjoining outbuilding, which has been converted into a garage on the ground floor. The floors are covered in light-coloured parquet and the windows are fitted with solar-powered roller shutters.
The ground floor
The entrance hall, with its black and white chequered tiled floor, houses a quarter-turn elm staircase. It is extended by a hallway that leads to a laundry room, cloakroom, shower room and toilet, as well as the basement via a staircase. On either side of the entrance hall there are two lounges, which receive abundant natural light from the many windows on the main façade, and then the dining room, from which a staircase leads to the first floor. The north lounge features a carved fireplace and cupboards with elm burl doors decorated with marquetry depicting a flowering vase. To the south, the large kitchen measuring around 60 m² is bathed in light thanks to its south-east-facing glazed surround. Further on, there is an office with large cupboards and a staircase leading to the first floor. All the walls and French-style ceilings on this floor are light-coloured.
The upstairs
The first floor has four bedrooms which are accessible via three staircases. Two of the bedrooms, one of which has a fireplace and a private shower room with a toilet, are accessed directly from the landing of the main staircase. The hallways on this level lead to the stairs to the study and dining room, and to the other two bedrooms, one of which has an en suite bathroom. A storage area and toilets complete the first floor.
The basement
There is a wine cellar, a boiler room, two storage rooms and a room with mosaic walls featuring dolphins on a light blue background. There is a sauna and hammam.
The outbuildings
To the right of the main house, part of an outbuilding has been converted into a garage. A two-storey, 70 m² barn opens on to the lower courtyard. In the corner, there is a former stable measuring 120 m² before the porch. The latter, with its large arch, houses a well and, from there, there is a door leading to the 100 m², two-storey gîte: the ground floor comprises a kitchen opening onto a living room with a Charentaise fireplace, and a bathroom with a toilet. A wooden staircase leads to two bedrooms upstairs. A storage area connects with a vast wine storehouse. To the right there are five mirrored windows, spanning two levels and providing abundant natural light.
The garden and swimming pool
Mainly made up of different grassy areas around the large gravel courtyard, it is planted with a few large trees. The swimming pool area, enclosed by a wooden fence, is set above.
Our opinion
A tastefully restored property, inhabitable in its current state and both spacious and intimate. The reception rooms, hallways and large bedrooms give the main dwelling a distinctive, assertive and varied character. There is no shortage of outbuildings. The estate could be a home for a family looking for space, or a commercial project, particularly with the existing gîte. In all cases, the authenticity of the architecture and decoration, and the peaceful location in the heart of nature, just 10 minutes from the famous town of Cognac, are sure to please. Everything is already here, nothing more needs to be added.
787 500 €
Including negotiation fees
750 000 € Excluding negotiation fees
Reference 100654
| Land registry surface area | 7543 m² |
| Main building floor area | 530 m² |
| Number of bedrooms | 4 |
| Outbuildings floor area | 600 m² |
French Energy Performance Diagnosis
NB: The above information is not only the result of our visit to the property; it is also based on information provided by the current owner. It is by no means comprehensive or strictly accurate especially where surface areas and construction dates are concerned. We cannot, therefore, be held liable for any misrepresentation.

