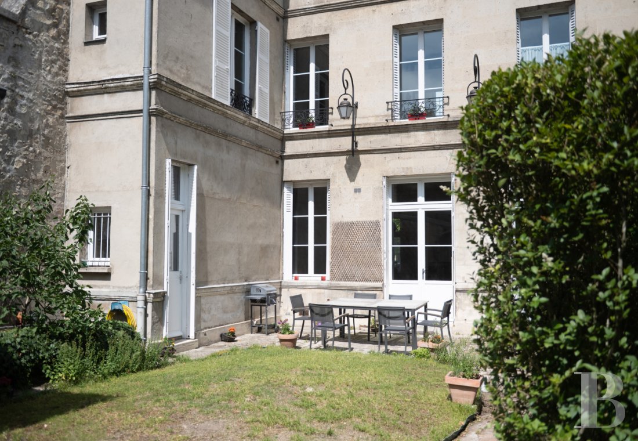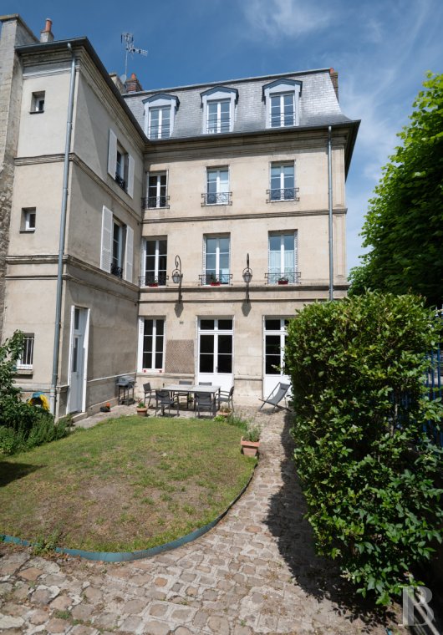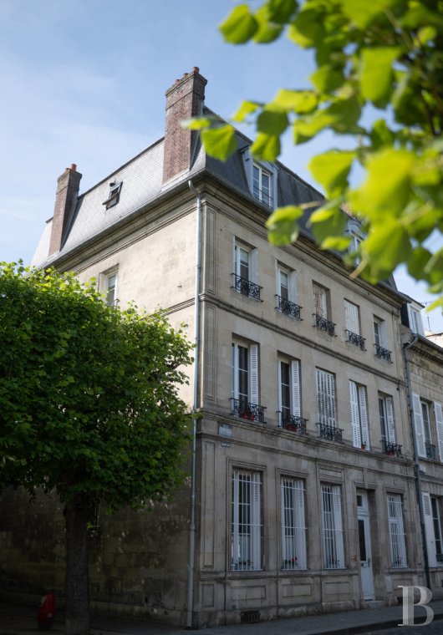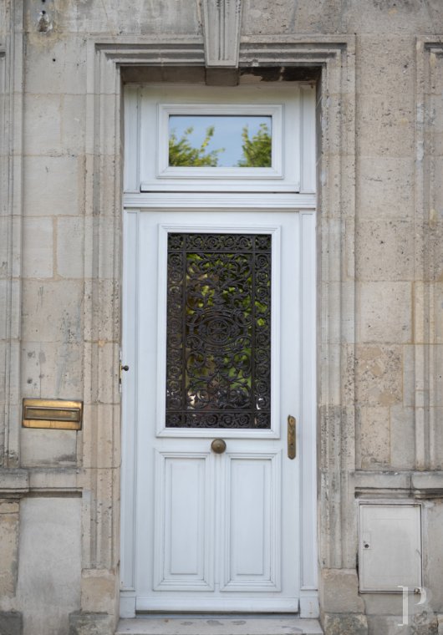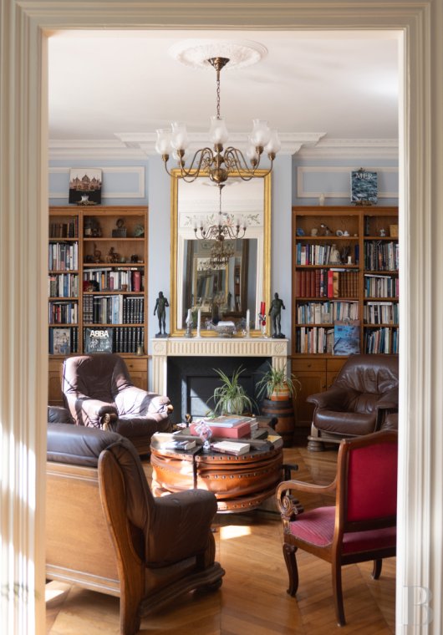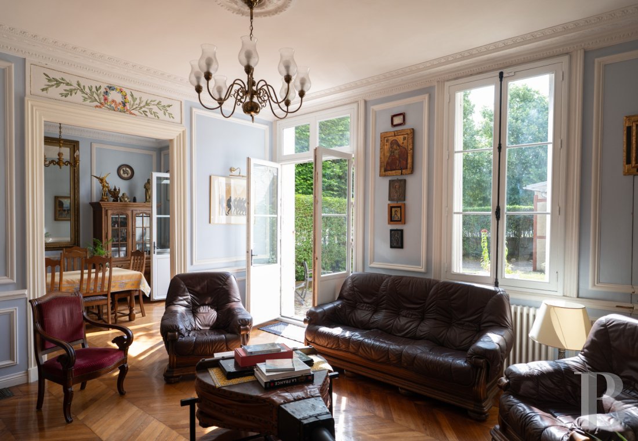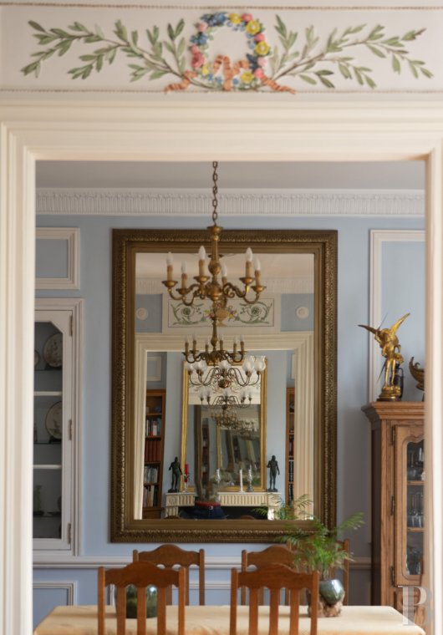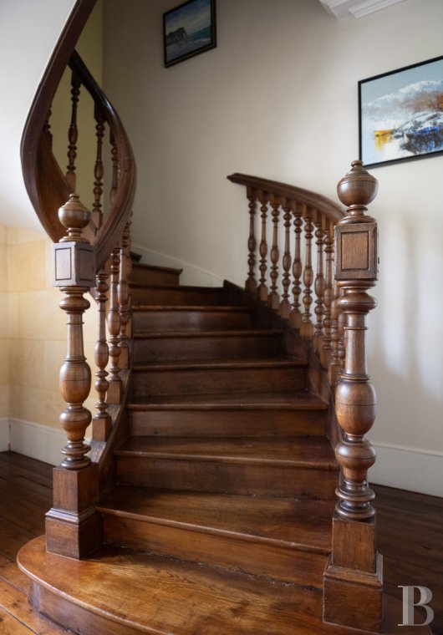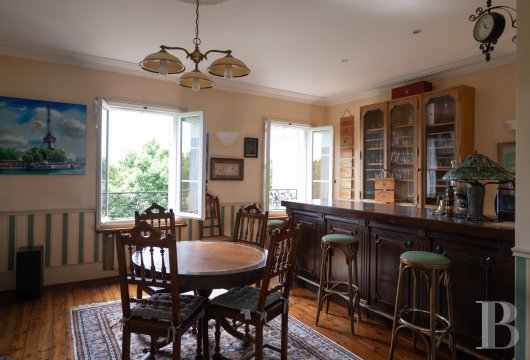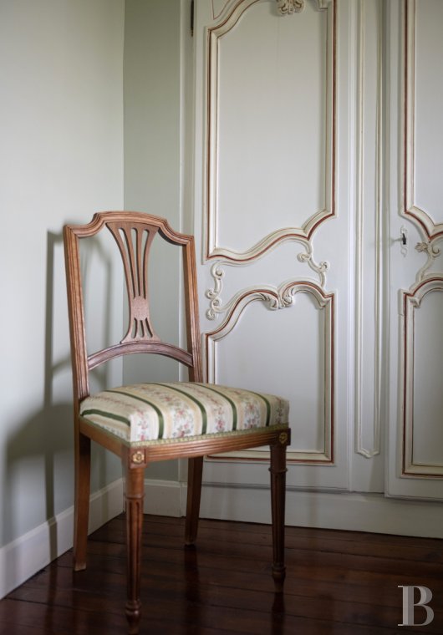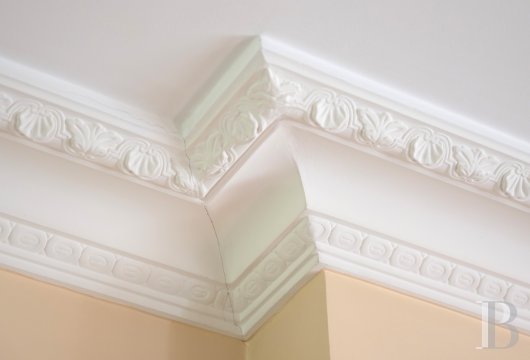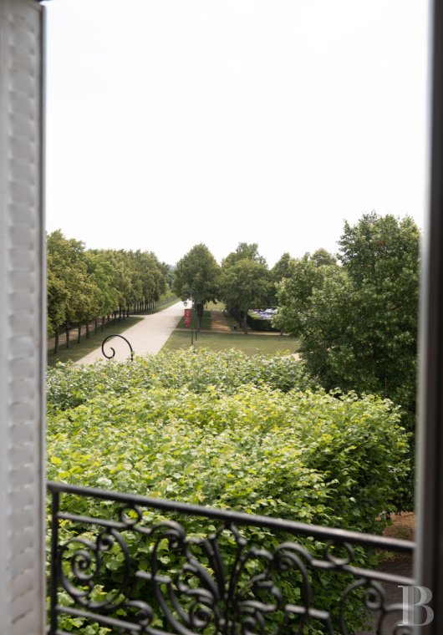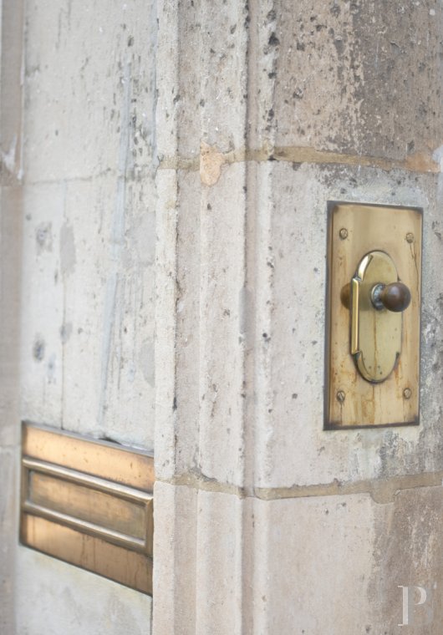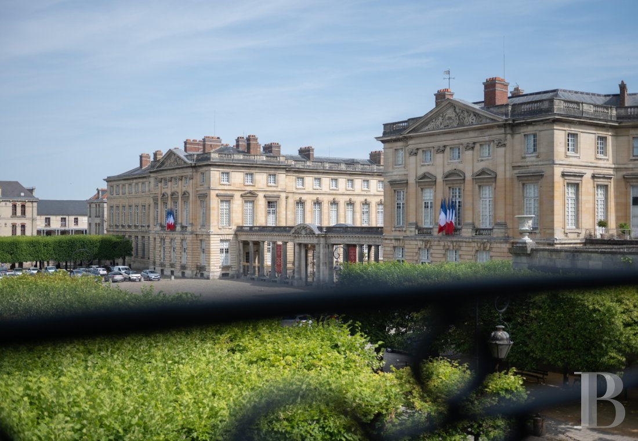Location
On the outskirts of the eponymous forest, Compiègne is a vibrant and attractive city thanks to its historical centre, imperial chateau and square from the 18th century. As for the dwelling, built in the 19th century, it is ideally located in the middle of the city, facing the immense square in front of the chateau, and within close proximity to shops essential for daily life, top schools, public and medical services as well as cultural facilities, all accessible on either foot or by bicycle. In addition, the SNCF train station, less than 15 minutes away on foot, provides service to Paris in approximately one hour, while the Paris-Charles de Gaulle airport is only 40 minutes away by car.
Description
The Dwelling
Situated in the middle of the city, it is surrounded by verdant lime trees.
The ground floor
The partially glazed front door opens on to a large entrance hall with a white, grey and brown geometrical tile floor as well as, to one side, a solid oak staircase with finely crafted wooden bannisters. With floor-to-ceiling heights of more than three metres, this floor also includes a fitted kitchen, a living area with a sitting room and a dining room, the latter of which, bathed in ample sunlight thanks to glass double doors facing the garden, are decorated with mitred Herringbone hardwood floors, moulded wood panelling and ceiling roses. In addition, the entrances to each room are topped with overdoors painted with two-toned vegetal motifs, while a Louis XVI-style fireplace provides an additional touch of elegance for this house’s interior, where the art of hosting is also reflected in its patrician and stately ornamental details.
The first floor
The staircase opens on to a landing that provides access to two bedrooms, one of which is the main suite, of more than 30 m², with a wardrobe, a dressing room and a private bathroom. With straight-plank hardwood floors, all the rooms look out on the surrounding verdant foliage.
The second floor
With hardwood floors throughout, two bedrooms are located around a central landing, one of which has its own private bathroom. In addition, this level also includes a large, triple-aspect room, which could be used as a living area, a game or TV room, while a wooden bar is the ideal setting for sampling and savouring fine spirits.
The third floor
With breath-taking views of the chateau’s gardens as well as the forest in the distance, this floor includes three bedrooms and an exercise room, which could be turned into another bedroom, while a bathroom is accessible from the landing.
The basement
This level contains a number of storage spaces, but is especially useful for storing wine.
The Garage
Abutting a storage shed, this building is used as indoor parking for one vehicle. Located in the back of the garden, these two buildings face an entrance gate, which provides direct street access.
The Garden
Modest in size and sheltered from view, it provides a discreet area for sunbathing and is large enough to host a few friends or family members for an al-fresco meal or a barbecue.
Our opinion
Above and beyond this dwelling’s prestigious location, facing the chateau, its address is not only convenient for a family, located near all amenities, but would also be ideal for a professional activity or guest accommodations. In excellent condition, both inside and out, its future occupants will be marvelled by its immense and sunny rooms, which were tastefully renovated and provide unobstructed views of the city and the surrounding vegetation. In addition, this rare family dwelling, steeped in history and the city itself, has not only preserved its authentic 19th-century details, but will enable its future owners to enjoy the many advantages of life in the dynamic city of Compiègne.
Reference 613787
| Land registry surface area | 320 m² |
| Main building floor area | 322 m² |
| Number of bedrooms | 8 |
| Outbuildings floor area | 50 m² |
French Energy Performance Diagnosis
NB: The above information is not only the result of our visit to the property; it is also based on information provided by the current owner. It is by no means comprehensive or strictly accurate especially where surface areas and construction dates are concerned. We cannot, therefore, be held liable for any misrepresentation.


