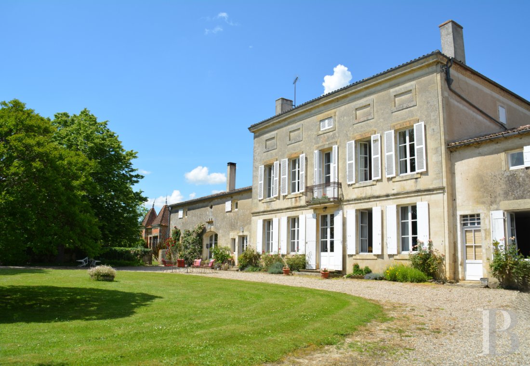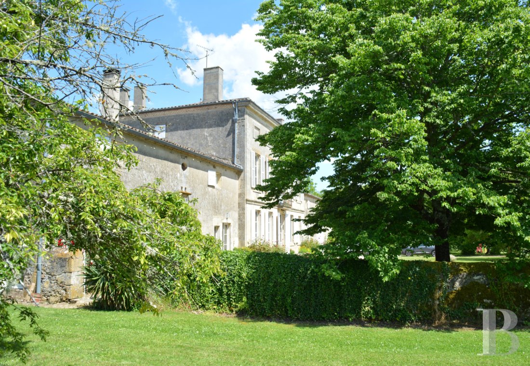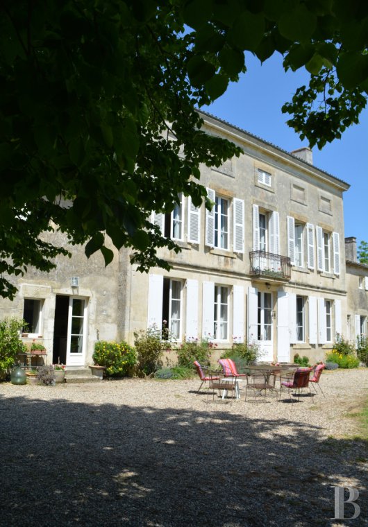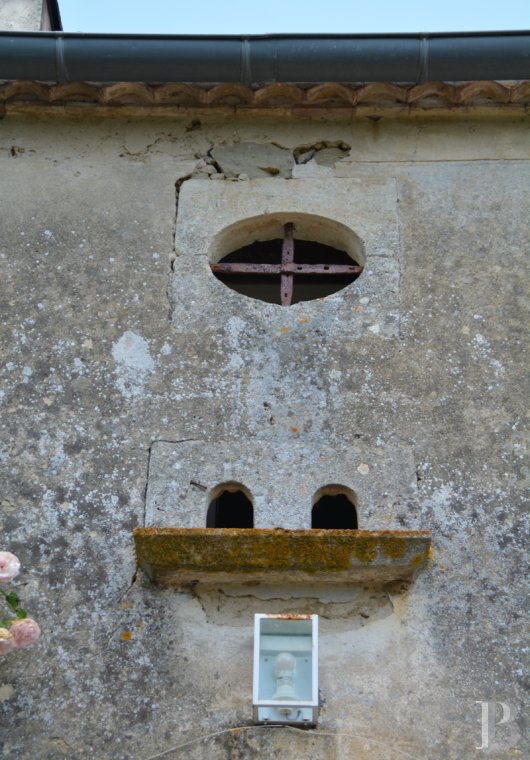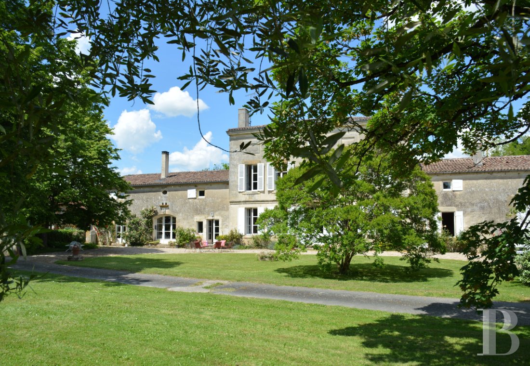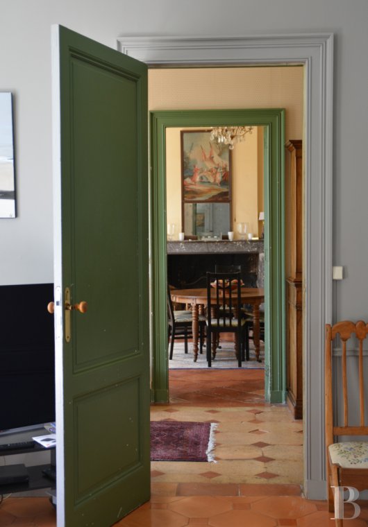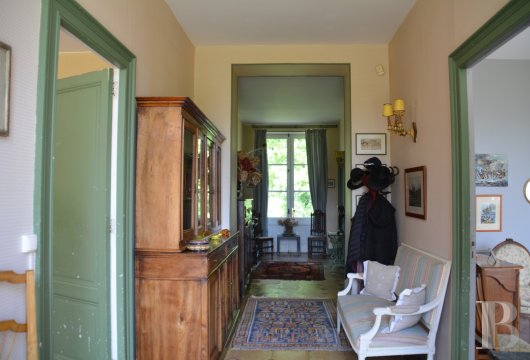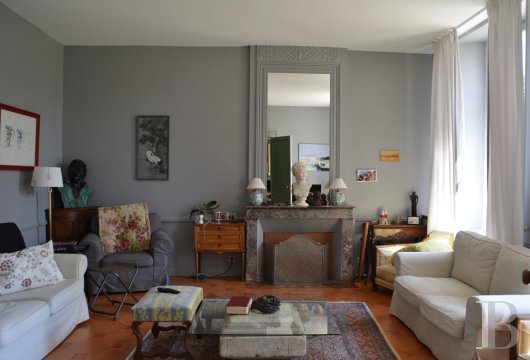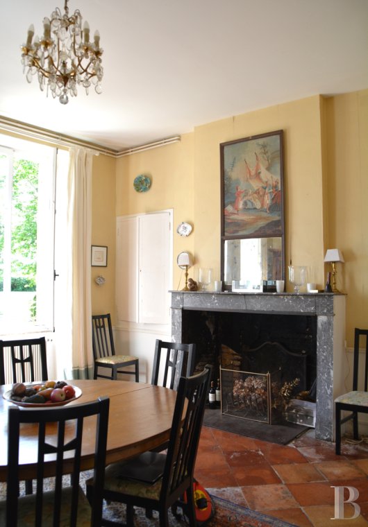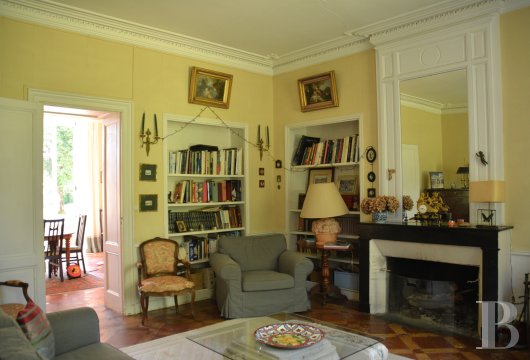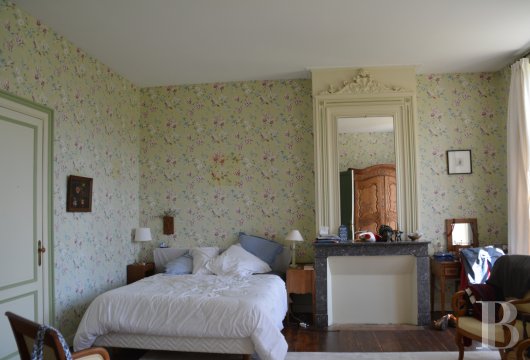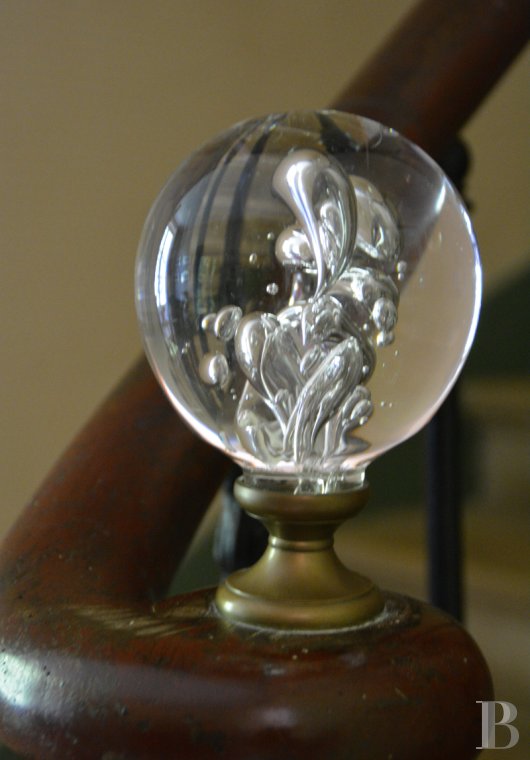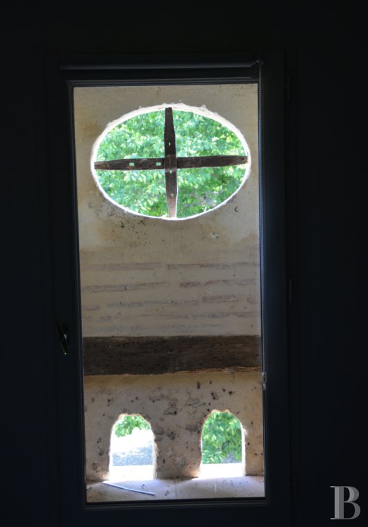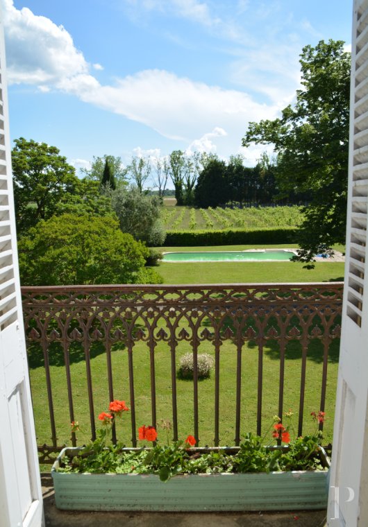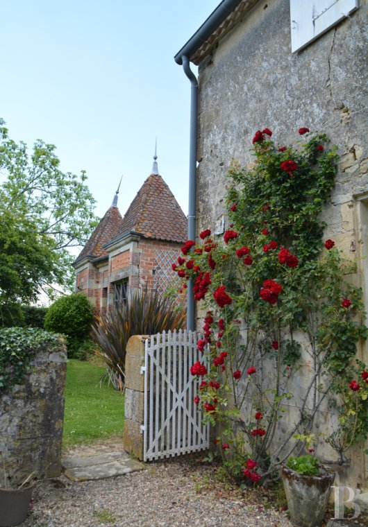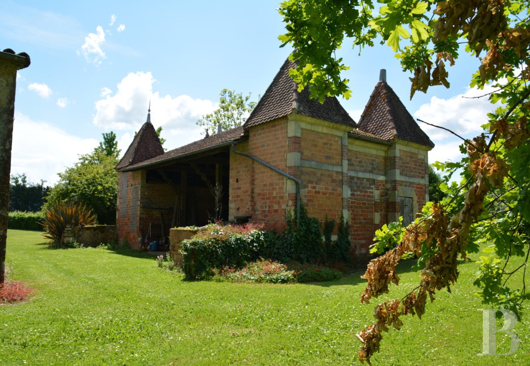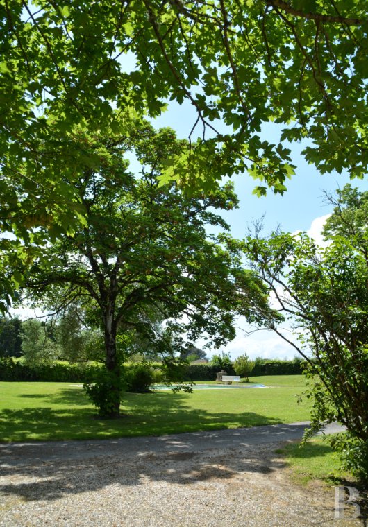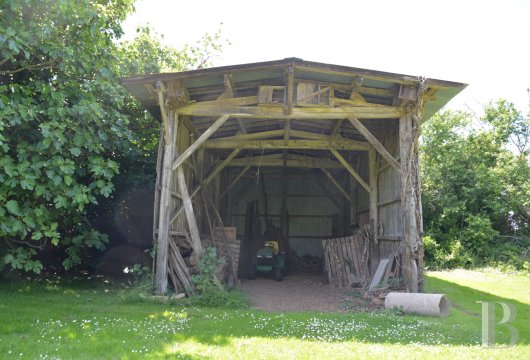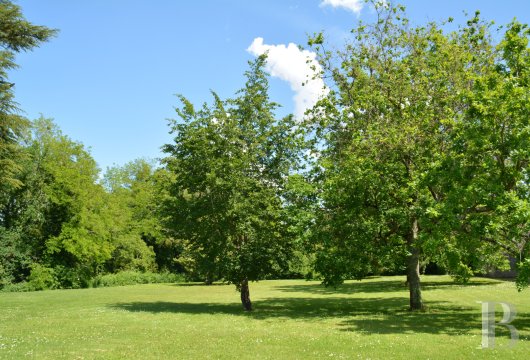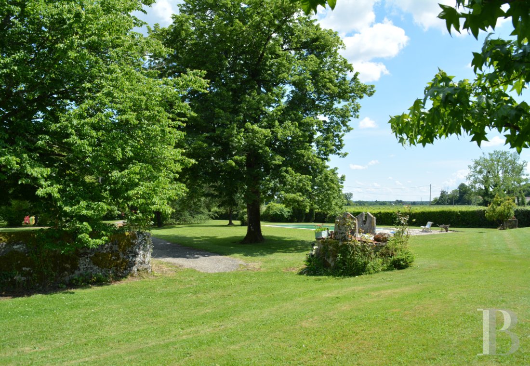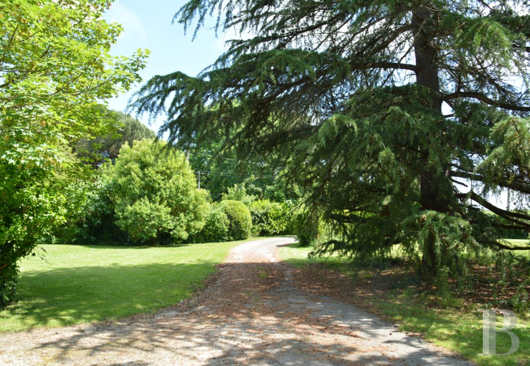Location
This canal-side property is located 40 kilometres southeast of Bordeaux, at the point where the River Garonne and Garonne Canal meet, a short distance from a village between Langon and La Réole, two towns in which all essential services, shops and schools can be found, with Langon’s hospital being particularly well renowned.
Gare Saint Jean railway station in Bordeaux, from where Paris can be reached in 2 hours thanks to high-speed TGV trains, and Mérignac international airport are approximately 50 km away via the A62 motorway. The Atlantic coast’s beaches are a little more than 1 hour away by road.
Boating enthusiasts can take a trip on a narrow-boat, discover how canal locks work or follow the tow paths, which have been transformed into cycle tracks all the way to Toulouse.
The Garonne river plain is an important agricultural area, at the edge of the Graves appellation’s vineyards and benefits from the western Aquitaine region’s oceanic climate.
Description
Set back from the country road that passes by the property, a lane leads to its entrance and a drive up to the main residence, surrounded by lawns and wooded zones. The manor house is south-facing and boasts a large swimming pool set slightly away from the edifice. This residence possesses two storeys that are denoted by a stone belt course, boasts an attic that can be converted and featured on Cassini’s famous map. It is oriented east to west and is split into three parts: a slightly protruding central section and two lower adjoining wings, whose roofs extend to the north to house the outbuildings.
Not far away, there is a small pavilion, flanked by four towers, containing a greenhouse and several stores as well as, to the rear, an old tobacco hanger. The grounds spread out both in front and to the rear of the house, made up of zones in which calm and liveliness alternate.
The Gironde manor house
The main entrance at the top of several steps is in the centre of the façade on which there are five vertical rows of openings, framed by ashlar quoins. A two-step stoop stands in front of the entrance door, below a stone balcony with a finely crafted wrought iron guard-rail. The symmetry of the north and south façades contributes to the imposing impression that the edifice exudes. The hipped roof is made of half round tiles and is underlined by a moulded cornice on the façades, echoed by the belt course between the storeys below, and by a double genoise corbel on its sides. The presence of old roses provides a discrete and fragrant sense of charm.
The ground floor
At the top of the stoop, the central, glazed entrance door leads into the house, into a large hall running through the house, with period Gironde tiles and brown taco tiling. It houses the bottom of the staircase climbing to the upper levels in the main section of the house and a corridor to the small apartment to the side on the ground floor of the east wing, described in further detail below.
On either side, the hall opens into large reception rooms with ceiling heights of between 3 and 3.2 metres. On one side, a lounge is currently used as a television room and boasts a grey and beige marble fireplace topped by an overmantel with ornate plasterwork and recently installed terracotta tiles with taco tiling. Light streams into the room through two south-facing windows. On the other side, the hall leads to a dining room with a large, grey, marble fireplace. The burnished Gironde tiled flooring takes on a golden hue when the sun shines in through two large windows. It leads to a second lounge decorated identically but facing north.
A vast, recently fitted kitchen with a stone fireplace is adjacent to the dining room in the west wing and has a beige tiled floor with small taco tiling. The room is bathed in light thanks to the south-facing windows, which gives it a very warm ambiance. Next to the kitchen, there is a small office. Both rooms boast double glazed windows.
Lastly, from the kitchen towards the garden to the north, a corridor leads to a utility room, a two-person sauna, a lavatory and a staircase to the recently converted upper floor.
The upstairs
The winding wooden staircase climbs to the upper floor of the main section to a large hall that runs through the house and is bathed in light at each end via French windows that open out onto small balconies.
On this level and in this part of the edifice, the height of the ceilings is between 2.6 and 2.9 metres and there is wide wood stripped flooring throughout. The hall leads to a bathroom for the whole level, a bedroom to the north with wardrobe space, a room that can be used as a bedroom or office and a south-facing bedroom with wardrobe space, a lavatory and a separate shower room. All the rooms have grey or white marble fireplaces.
Above the main section’s upper floor, there is an approximately 120-m² convertible loft that can be reached from the upper floor of the west wing.
This level can in turn be reached from a staircase near to the kitchen and leads, via a long corridor, to three large bedrooms with new wood stripped flooring. Skylights and small windows bathe these bedrooms in light. At one end, there is the entrance to the convertible attic and at the other end there is a shower room and a lavatory for use by the three bedrooms’ occupants.
The apartment
Beneath the staircase in the main part of the house, a small corridor leading to a lavatory and a bathroom also leads to a two-storey guests’ apartment.
It includes a central, north-facing room paved with old Gironde tiles and in which a staircase leads to the upper level. Next to this room there is a first bedroom. To the south, another large room with a fireplace and French windows that are used as an entrance opens out onto the garden. It could be transformed into a living room with an open-plan kitchen or a bedroom. The upper level is made up of two large bedrooms.
Once a kitchen is added, this small apartment could become an artist’s studio, an estate keeper’s house or a holiday let.
The adjoining outbuildings
They are located on either side of the main house and are adjacent to the wings either side of the central section. The measurements given are approximate and for information purposes only.
To the east, adjacent to the apartment but not connected to it, there is an approximately 55-m² garage, with a roof height of more than 7 metres, followed by a wine cellar of around 15 m² with a rammed earth floor. To the side and measuring the same length, there is a level that was previously used as a hay loft, with a surface of approximately 75 m².
To the west, adjacent to the utility room, the property’s former winemaking facilities include an approximately 44-m² wine store and an around 35-m² vat house, which are today used for storage and as a workshop.
Lastly, set away from the house, there is an approximately 40-m² former tobacco barn, slightly hidden among the trees, where gardening equipment, among other things, can be stored.
The pavilion
This rectangular building was also built in the 19th century. It boasts a unique, astonishing, somewhat outdated but amusing style: its red brick walls and four towers are topped with sprocketed pavilion roofs made of fish-scale tiles.
Its sides were used to house poultry and swine, as well as a greenhouse and several stores. In the centre, there is a large space, enclosed on three sides, to be converted, for which a free rein can be given to future occupants’ imagination according to their desires: as a play area for children, an office for a professional activity, an annex with a summer kitchen or additional accommodation.
The grounds
The more than 1-hectare grounds that spread around the residence are enclosed by hedges or the lush vegetation, preserving the place’s privacy. A variety of trees grow here: oaks, cedars, lime, horse chestnut, fig, cherry and maples, as well as a young arbutus near to the swimming pool’s decking. Acacias and several ash trees can be found on the slope down to the canal. Some of the trees are particularly tall, notably the oaks that were probably planted in the 19th century. The property’s large reserve of wood is also a valuable asset for self-sufficient heating.
In the southern part of the grounds, a gravelled drive runs alongside the central lawn, while the swimming pool and its surroundings are further away.
The northern part, past which the Garonne Canal flows, is made up of lawns and wooded areas.
Lastly, a footpath running past the property leads down to the Garonne Canal and its former tow paths that have been transformed into a cycling and walking track, via which the hardiest of cyclists attempt to reach the Etang de Thau lagoon, near Sète on the Mediterranean coast, in several days, encountering moored or passing boats and barges.
Our opinion
This family residence with characteristics typical of the 19th century is the ultimate elegant bourgeois home and makes it possible to enjoy a serene lifestyle in the French provinces, while also easily being able to meet professional obligations in neighbouring towns and cities such as Langon, La Réole, Bazas or Bordeaux. The quality and scale of the work performed in recent years will allow future occupants to immediately and comfortably moved in once the central part has been repainted.
With no less than ten bedrooms plus outbuildings, this edifice is ideal for family life, as well as other possibilities, such as hotel activity in light of the property’s strategic situation, very close to all essential services and not far away from Bordeaux and the beaches on the Atlantic coast.
Reference 278645
| Land registry surface area | 1 ha 55 a 35 ca |
| Main building floor area | 630 m² |
| Number of bedrooms | 10 |
| Outbuildings floor area | 300 m² |
French Energy Performance Diagnosis
NB: The above information is not only the result of our visit to the property; it is also based on information provided by the current owner. It is by no means comprehensive or strictly accurate especially where surface areas and construction dates are concerned. We cannot, therefore, be held liable for any misrepresentation.


