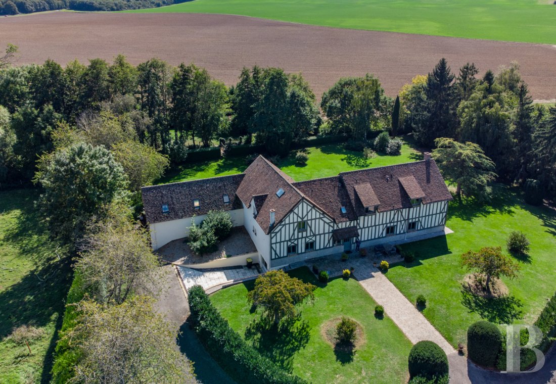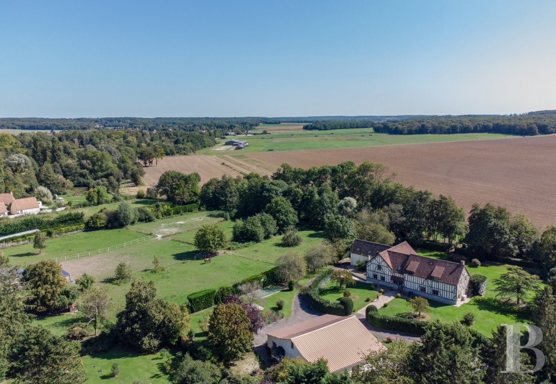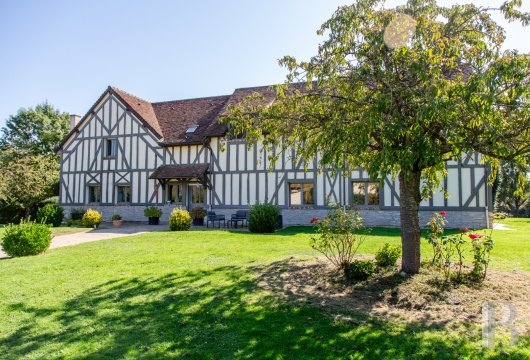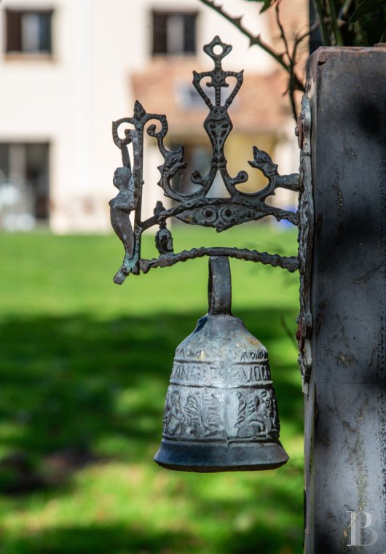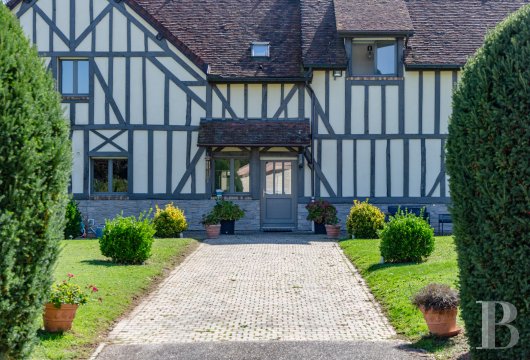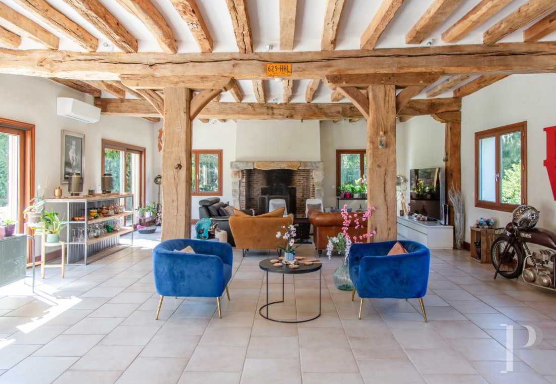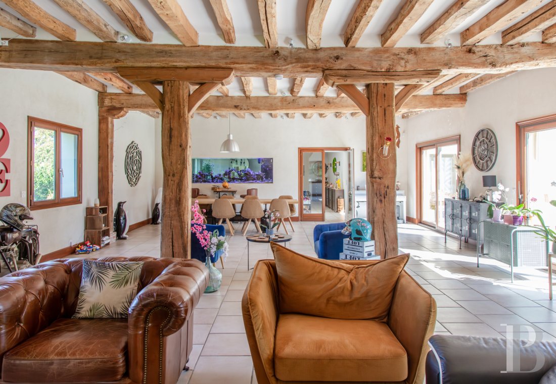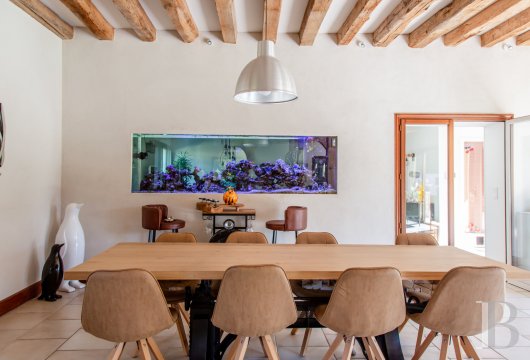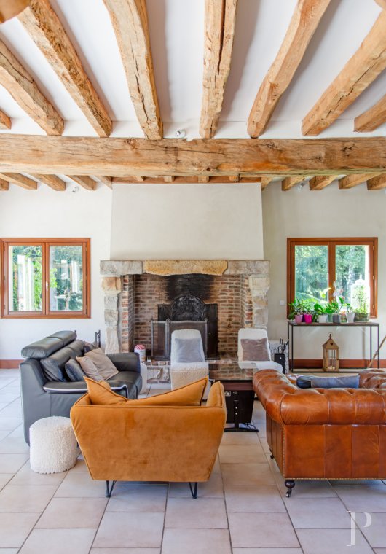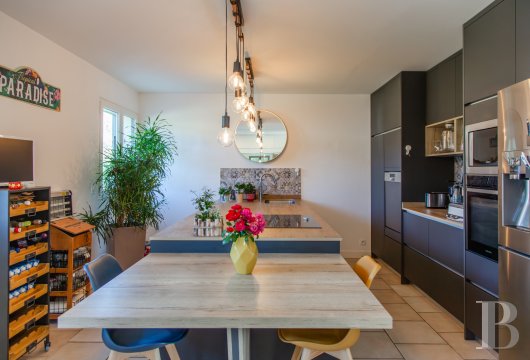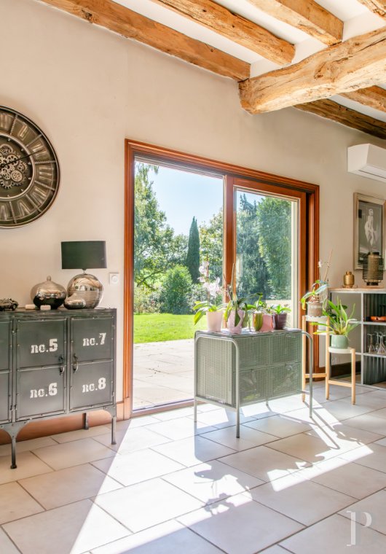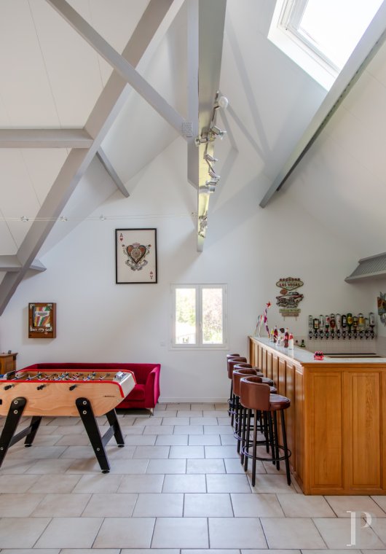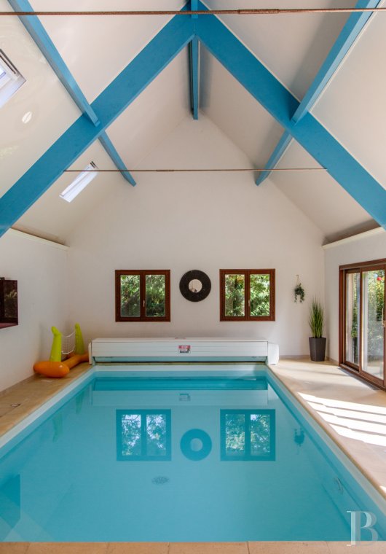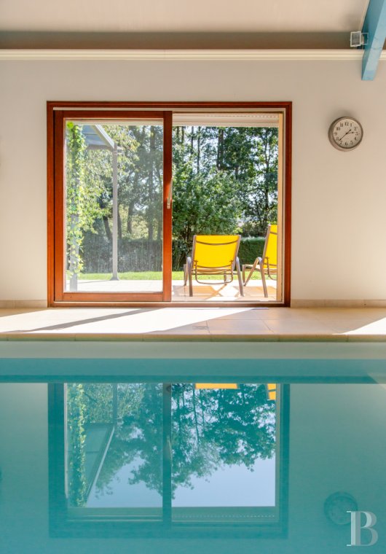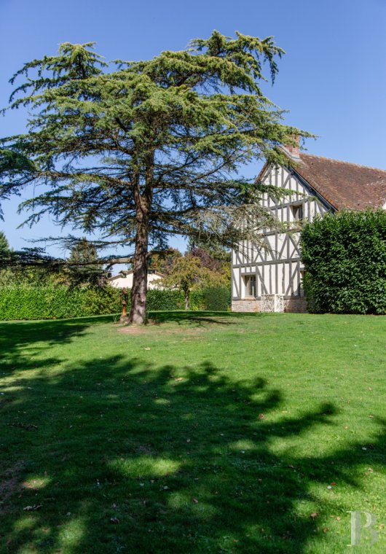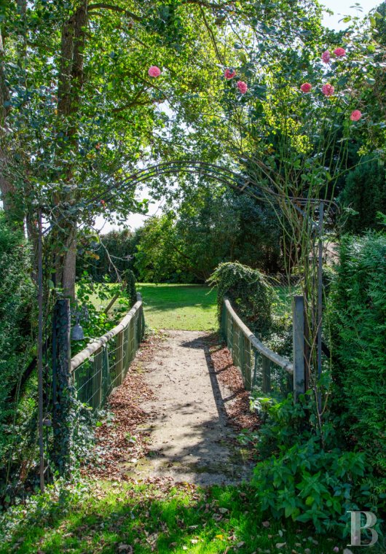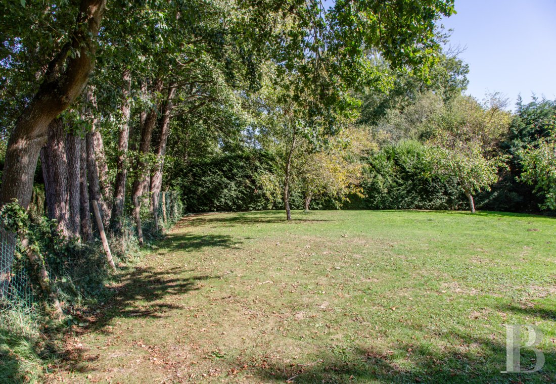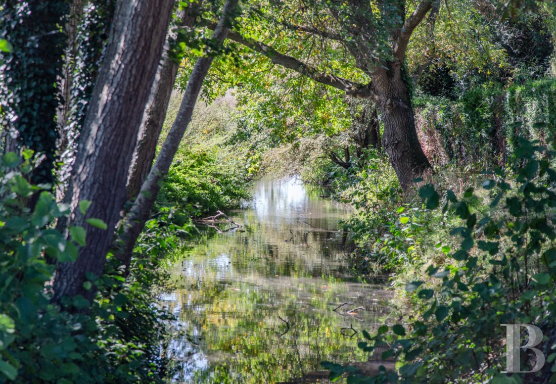and a guesthouse, nestled next to France’s lush Yvelines department just west of Paris

Location
The property lies by the edge of the Île-de-France region that extends around Paris. It is located in the town of Faverolles, a calm village beside the border with France’s Yvelines department. It is near the towns of Houdan and Gambais and is around 20 kilometres from Rambouillet. The countryside is a patchwork of meadows, wooded valleys and cultivated fields in a landscape marked by the age of seigneuries. Indeed, Rambouillet forest, which is nearby, was a royal hunting ground rich in game. And the surrounding villages are full of built heritage, from Romanesque churches to chateaux and age-old family estates – all tokens of a prestigious past. This rural backdrop, steeped in history, is less than an hour from Paris. Indeed, from the French capital, you can easily get to the property via the A12 motorway and then the N12 trunk road, or you can take a train to the railway station in Houdan.
Description
The main house
The main house has three levels. There is a ground floor with a large reception room, a kitchen, a bedroom, an office and an indoor swimming pool. The first floor has a spacious bedroom or games room, four other bedrooms and three shower rooms. Lastly, there is a basement with technical installations rooms, a fitness room and a cinema room.
The ground floor
Behind a traditional half-timbered facade, there is a spacious entrance hall bathed in natural light and made with noble materials. The kitchen is contemporary in style and combines light-toned timber with straight lines. A large central island unit with a work surface, beneath hanging lights, makes this space a welcoming hub, perfect for family meals and moments shared together. A vast 95m² space includes a lounge and dining area. The exposed ceiling beams, which date back to the time of construction, create a warm, authentic atmosphere. Large picture windows look out at the garden, creating a seamless transition between the inside and outside. There is a bedroom with a built-in wardrobe and an adjoining bathroom. It was designed as a comfortable, cosy space. Lastly, there is an indoor swimming pool, integrated into the middle of the home. The room in which the pool lies, with its high ceiling up to the roof ridge and its exposed beams, is bathed in natural light from garden-facing picture windows. In this space conducive to relaxation, the architecture is paired perfectly with the natural surroundings.
The upstairs
A staircase covered with sisal matting leads up to a landing bathed in natural light. This spacious landing has been turned into a reading room. The first floor has private rooms and communal ones. A spacious dual-aspect bedroom stands out as a games room where you can share moments together and unwind. Its generous space, exposed roof beams and leisure features, which include a bar and a table football table, create a convivial atmosphere here, both for playing and relaxing. There are four other bedrooms up here. They are well proportioned and form pleasant private spaces. And three modern, practical shower rooms add comfort to this first floor.
The basement
A staircase inside leads down to the basement, which adds uses in the house. This basement includes a storeroom, a technical installations room, a billiard room, a fitness room and a cinema room. The basement has been masterfully laid out and well maintained, reflecting the same high standards as on the floors above it.
The guesthouse
The guesthouse is set back in the garden. It is a self-contained dwelling with a 120m² floor area, giving its occupants independence and comfort. It was designed to extend the conviviality of the rest of the property. A small entrance hall connects to a pleasant lounge with an open-plan kitchen. The space is practical and bathed in natural light. The garden-facing openings invite you to make the most of the outdoor space. Three spacious bedrooms with fine decor are spread out in a way that ensures each one keeps its privacy. Each bedroom has its own shower room, designed tastefully. Combining modernity and elegant plainness, each shower room has a walk-in shower and washbasins for optimal comfort. This guesthouse was conceived as a true haven for living. It gives guests the chance to properly enjoy their stay on this property in a self-contained dwelling without having to always go to the main house, yet while staying close to the estate’s relaxation areas.
The garden
The enclosed garden covers 9,300m². It is made up of paths, terraces and vast lawns. Clusters of flowering plants and old trees create a backdrop that changes with the passing of the seasons. And a hedge-lined path and rose-clad arbour invite you to enjoy enchanting strolls. Clear views of the surrounding countryside underline the impression of space and tranquillity and make the garden a true expanse of greenery, conducive to relaxation and family gatherings.
Our opinion
This unique property is absolutely delightful. It combines the authenticity of half-timbered houses with the comfort of modern homes. Its spacious rooms, its brightness and its remarkable features, including an indoor swimming pool, vast reception spaces and a guesthouse, make it the ideal haven for hosting friends and family. The enclosed garden, which looks out at the countryside, completes the harmony and tranquillity here.
1 490 000 €
Fees at the Vendor’s expense
Reference 163473
| Land registry surface area | 9300 m² |
| Main building floor area | 440 m² |
| Number of bedrooms | 9 |
| Outbuildings floor area | 120 m² |
French Energy Performance Diagnosis
NB: The above information is not only the result of our visit to the property; it is also based on information provided by the current owner. It is by no means comprehensive or strictly accurate especially where surface areas and construction dates are concerned. We cannot, therefore, be held liable for any misrepresentation.

