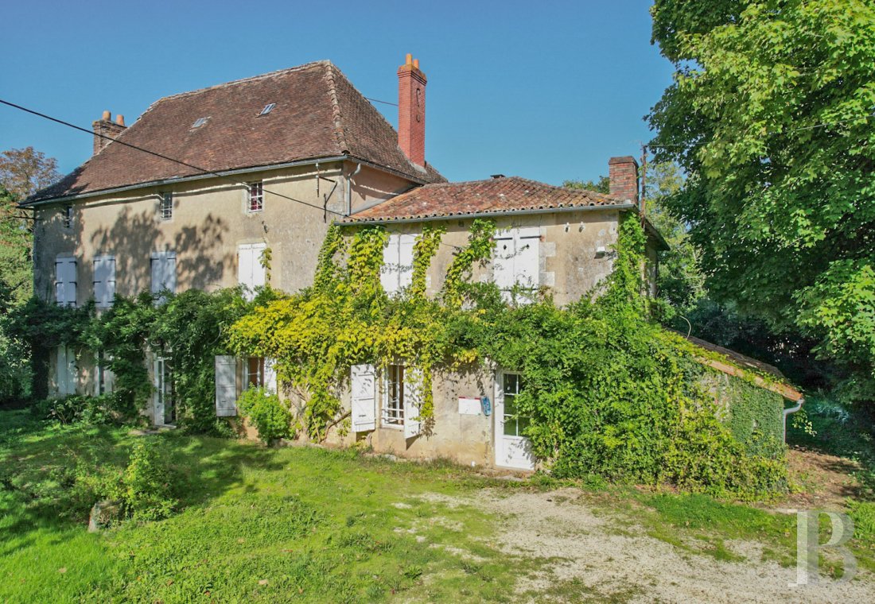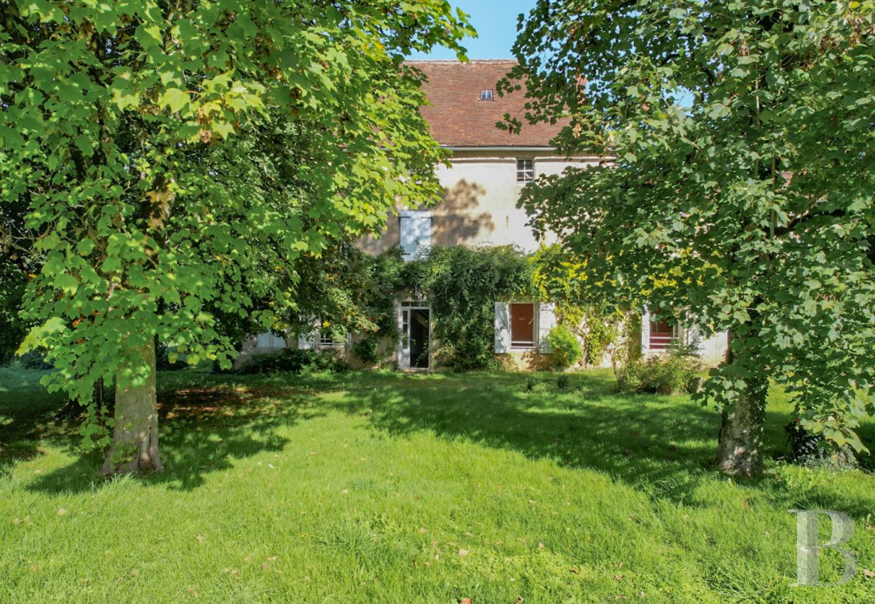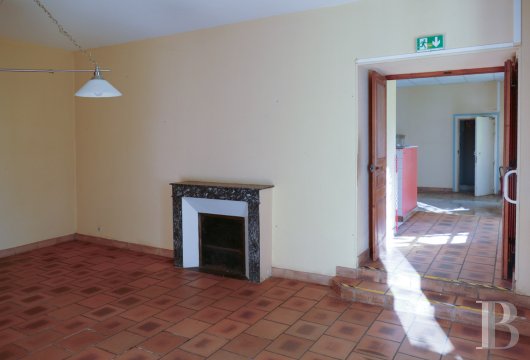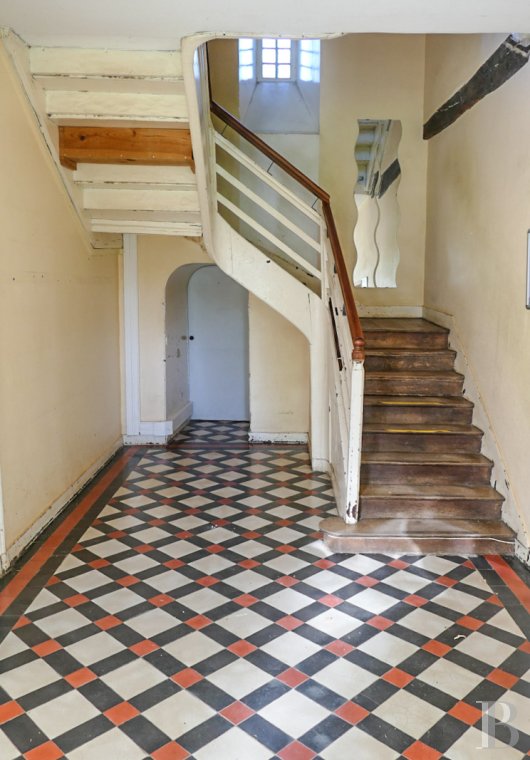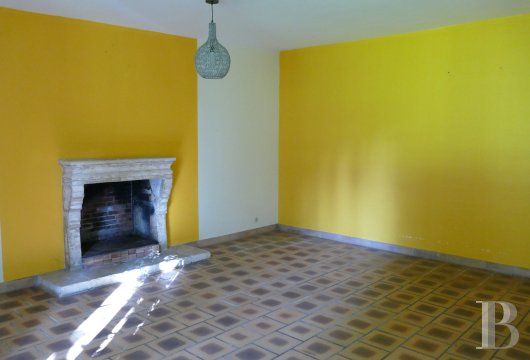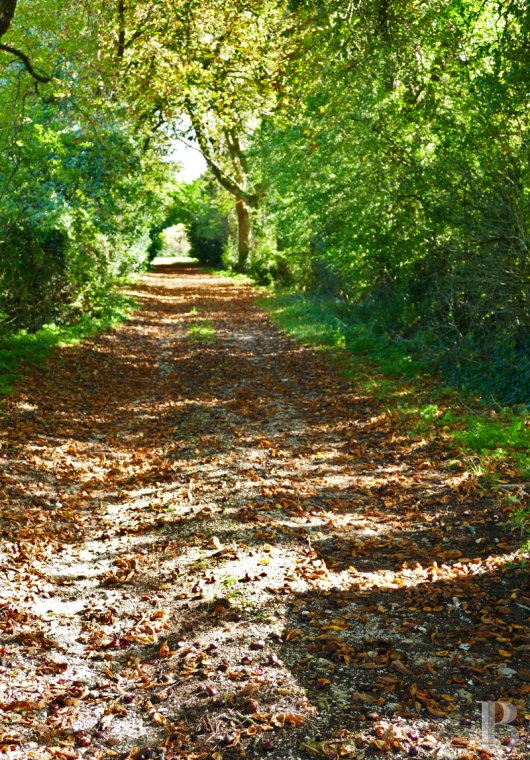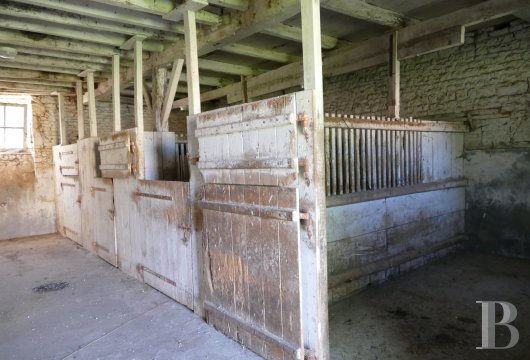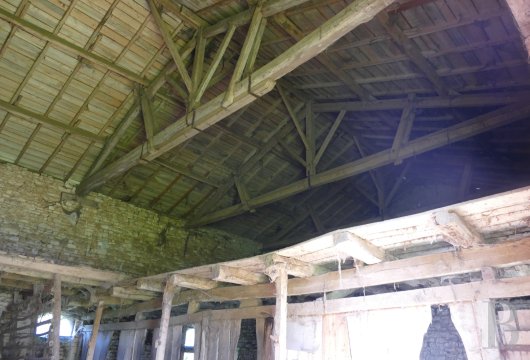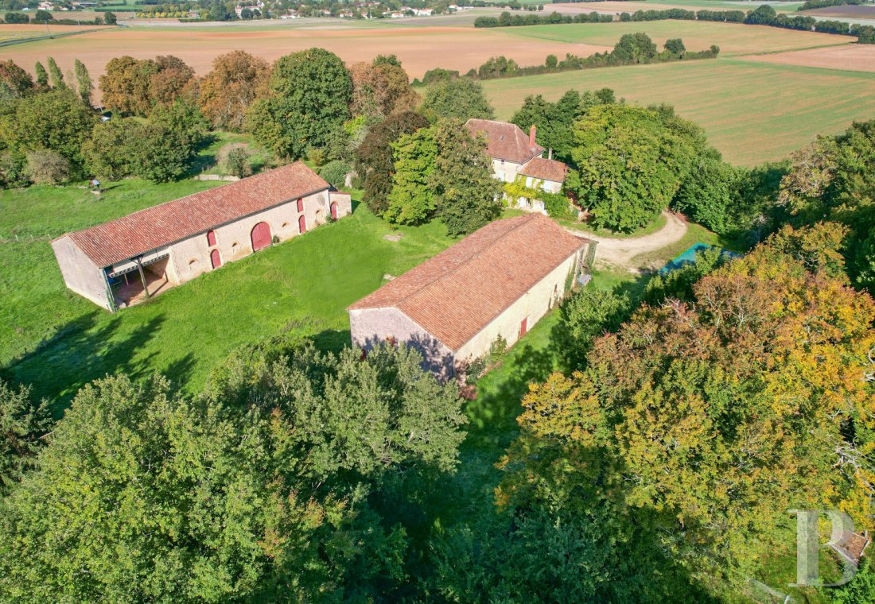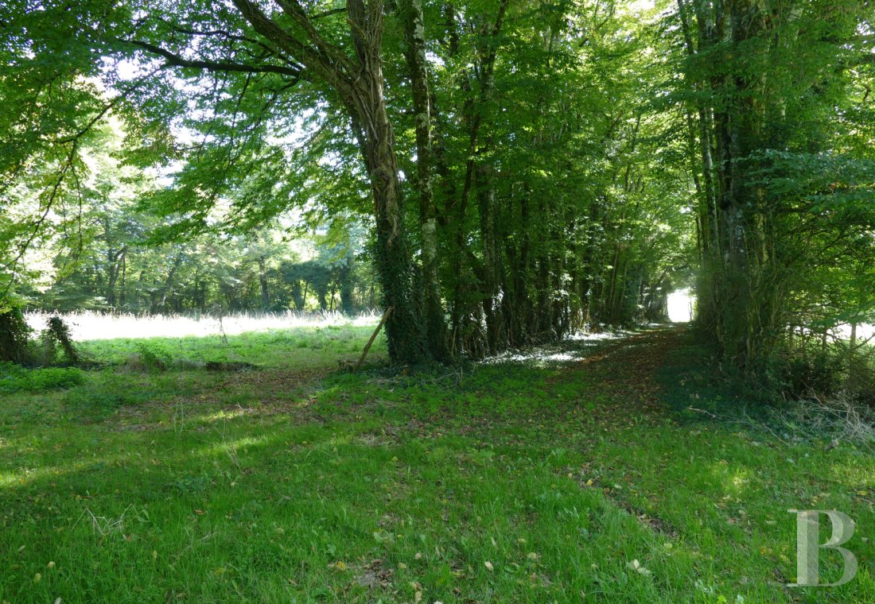of tree filled grounds, between Poitiers and Angoulême, 5 minutes from Ruffec

Location
This property is located in a zone where oceanic and semi-continental climates meet, in west France, where plains, forests and wooded countryside form the transition between the Poitou, Charente Limousine and Angoumois sectors. The town of Ruffec, which is 5 minutes away by car, has all the essential everyday shops and services, as well as a market held on Wednesdays and Saturdays. The N10 dual carriageway between Angoulême and Poitiers is also only 5 minutes away. Paris is within 2 hours 30 minutes reach, via high-speed TGV train to Poitiers and then TER regional train to Ruffec.
Description
The manor house
This three-storey edifice, one of which is beneath the rafters in the attic space, is topped with a hipped roof made of flat tiles. Its façade overlooking the courtyard faces south, while a lower extension with a hipped roof made of half-round tiles stands to the east. Amid the rendered rubble stone elevations, bevelled stone door and window frames emerge, paying witness to the venerable age of the construction.
The ground floor
From the entrance hall, to the left, there is a lounge boasting a stone fireplace, while to the right, a living room possesses a 19th-century fireplace, followed by a kitchen equipped with a period stone fireplace. An extra room and two lavatories complete this level.
The first floor
The landing leads to five bedrooms and a shower room with a lavatory. In one of the rooms, there is an opening with a window seat.
The second floor
The landing leads to four extra bedrooms, as well as a shower room with a lavatory.
The outbuildings
The two outbuildings are made of rubble stone and topped by gabled roofs made of half-round tiles. The door and window frames are made from dressed limestone. They were previously used as a stable as well as a barn for storing hay and horse-drawn carts. To the southeast, there is a former house in ruins requiring complete restoration.
The exterior
The pastureland is lined by tall trees, while a former vegetable garden with a well nearby awaits a return to its former glory.
Our opinion
This property is genuinely out-of-the-ordinary, away from any visual disturbance or noise pollution, enjoying 180° views over undulating landscape. The entire property exudes a countryside spirit, ideal for relaxation and tranquillity. The main residence will be a pleasant and easy to maintain living space once the interior has been renovated. After restoration, the two large outbuildings, which were formerly a day centre for young disabled people, as well as the second house could be used for a professional or tourist activity, according to the tastes and desires of the future occupants. The property’s location between the Poitou, Charente and Angoumois sectors is also a further asset.
583 000 €
Negotiation fees included
550 000 € Fees excluded
6%
TTC at the expense of the purchaser
Reference 451040
| Land registry surface area | 2 ha 26 a 24 ca |
| Main building floor area | 350 m² |
| Number of bedrooms | 9 |
French Energy Performance Diagnosis
NB: The above information is not only the result of our visit to the property; it is also based on information provided by the current owner. It is by no means comprehensive or strictly accurate especially where surface areas and construction dates are concerned. We cannot, therefore, be held liable for any misrepresentation.

