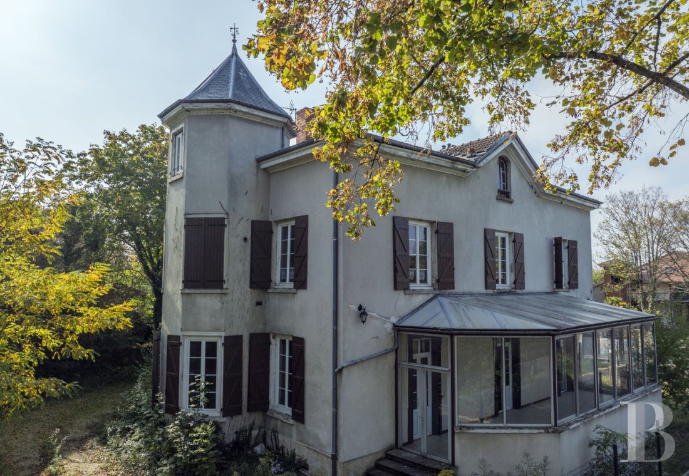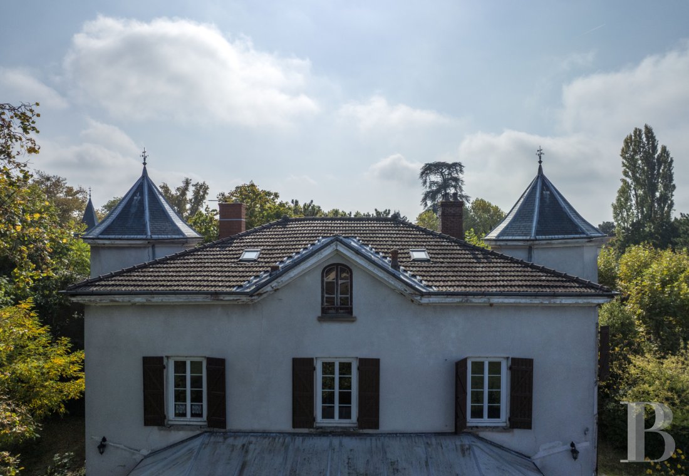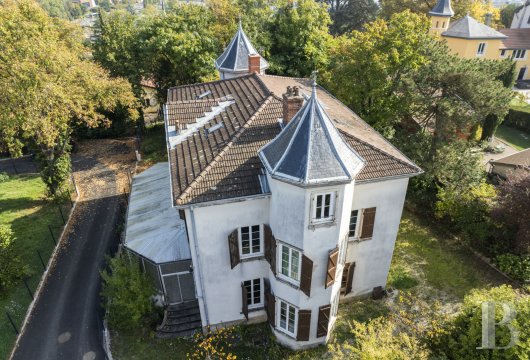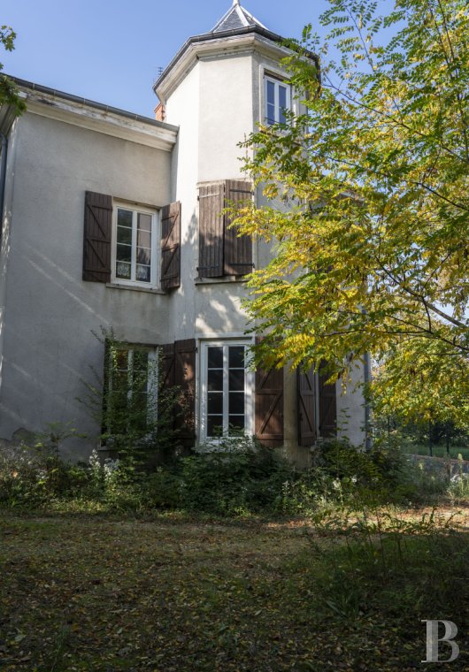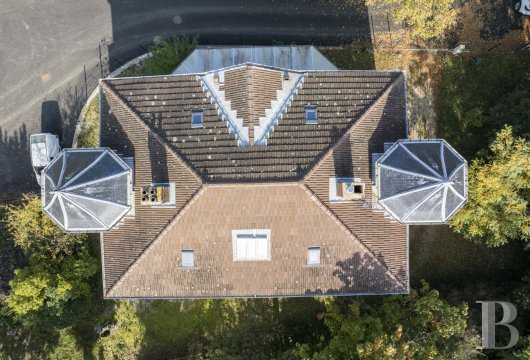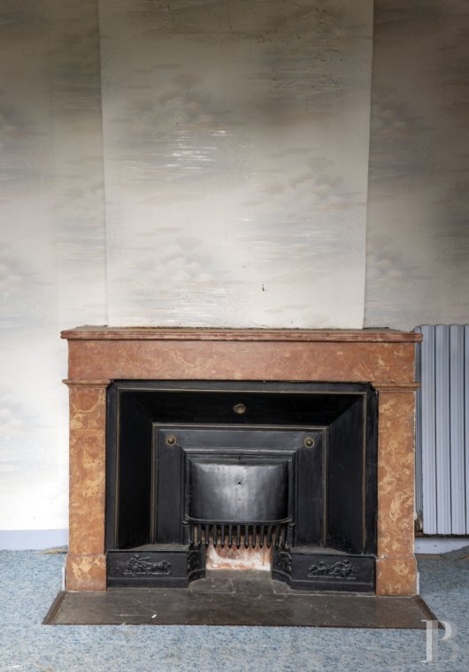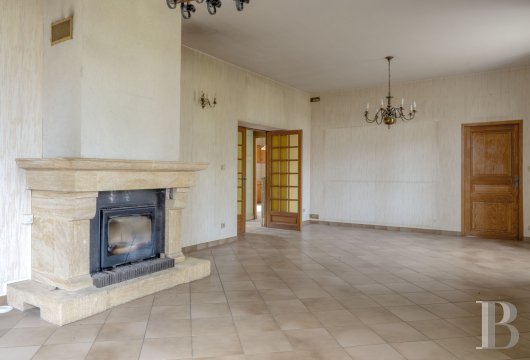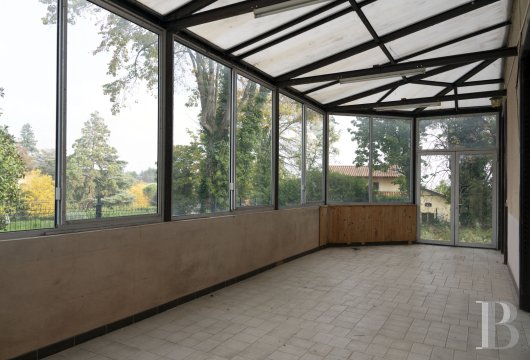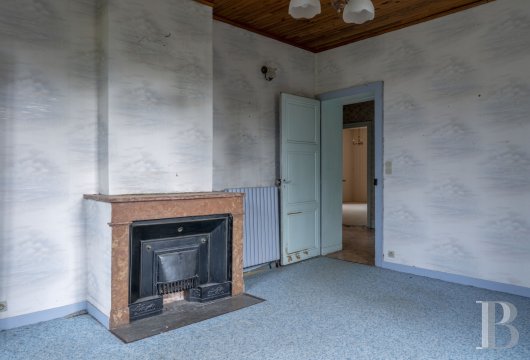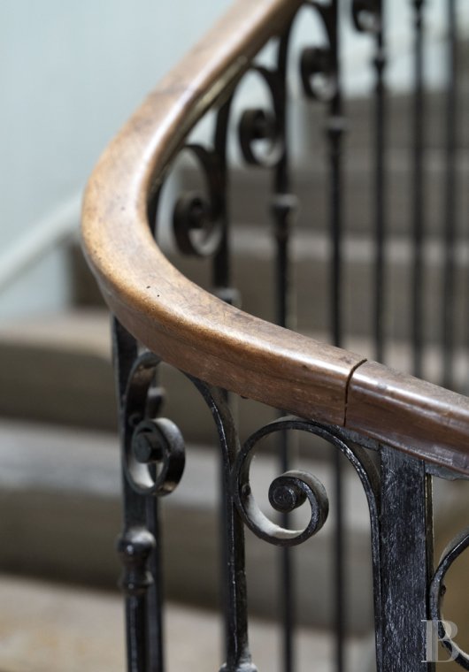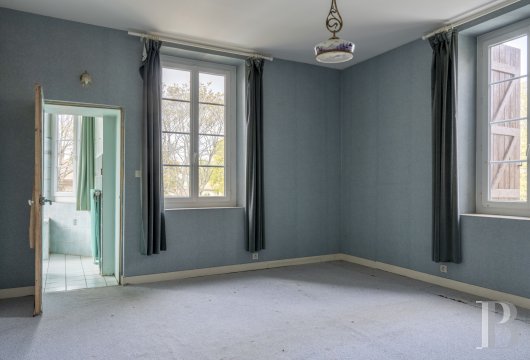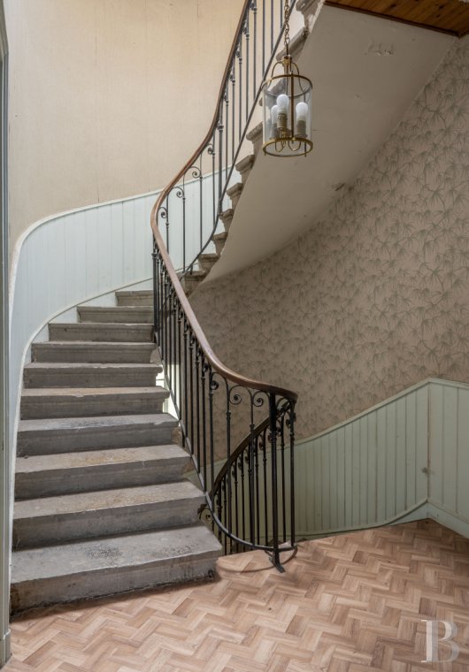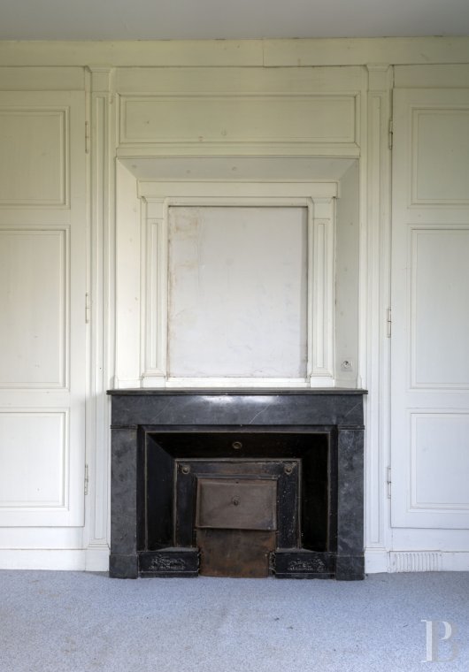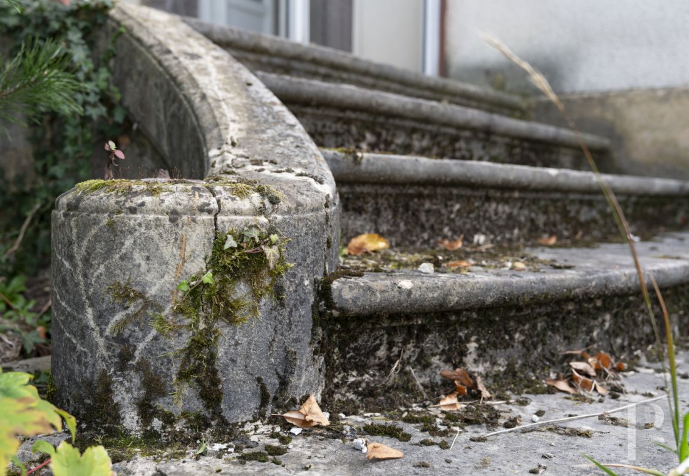Location
This property is located in the heart of a much sought-after municipality west of Lyon, near to service sector job opportunities, plus all essential shops and schools, in a calm residential neighbourhood made up of four lots. Lyon and its Perrache railway station are 10 minutes away via the A6 motorway, while Lyon Saint Exupéry international airport can be reached in less than 40 minutes via the Périphérique Nord ring road.
Description
The residence
This three-storey house, above a basement including cellars and a boiler room, spans approximately 336 m². A double-leaf door opens into the entrance hall, from where a stone staircase leads to the upper floors.
The ground floor
The entrance hall, which includes a lavatory, opens via two symmetrically placed doors on either side into two twin rooms, one of which is used as a kitchen, while the other could serve as an office, reading room, bedroom or other purpose. Both of these rooms are rectangular and open into the garden via French windows as well as into the towers. The vast living room, which has been partitioned to be used as a bedroom, could be reopened and run the whole length of the building. The conservatory could be kept as it is, transformed into a veranda or returned to its previous purpose as a stoop. In the two towers, there are no stairs to the level above them, but they could incorporate the required facilities for the new living arrangements of future occupants, such as a shower room, lavatory or storage space.
The first floor
This level copies the symmetrical layout of the ground floor, with four bedrooms of similar size, located in each of the four corners of the residence, with each room linked to the lateral tower on its side of the house, in which there are shower rooms. The bedrooms boast windows on the façades and sides. The ones on the north side could be enlarged or shared with an adjoining room for use as an office or storage space.
The second floor
This level is currently the attic space. It could be partially or fully converted, thanks to the windows on the pediment and in the towers. The height to the ridge cap of the roof frame is sufficient to make a functional conversion of this level possible.
The basement
This level is made up of the boiler room as well as three adjacent cellar-like rooms and can be reached from the entrance hall via a wooden staircase.
The garden
This 1,047-m² rectangular plot is divided into three separate zones. A section near the entrance provides parking spaces for vehicles and access to the building. To the south, a patio onto which the kitchen opens can be used for al fresco dining. The rest of the garden is planted with mostly plane trees.
Our opinion
This property boasts a rare situation, in a much sought-after sector to the west of Lyon, in a peaceful setting but also near to services, shops and amenities. This sleeping beauty of a residence, which still boasts most of its decorative features and fittings, requires care and restoration work in order to meet the requirements of private usage, whether as a fulfilling family home and/or a base for remote working. Once renovated, it will only require a little upkeep, mainly of the exterior.
Reference 982479
| Land registry surface area | 1047 m² |
| Main building floor area | 336 m² |
| Number of bedrooms | 4 |
| including refurbished area | 259 m² |
French Energy Performance Diagnosis
NB: The above information is not only the result of our visit to the property; it is also based on information provided by the current owner. It is by no means comprehensive or strictly accurate especially where surface areas and construction dates are concerned. We cannot, therefore, be held liable for any misrepresentation.


