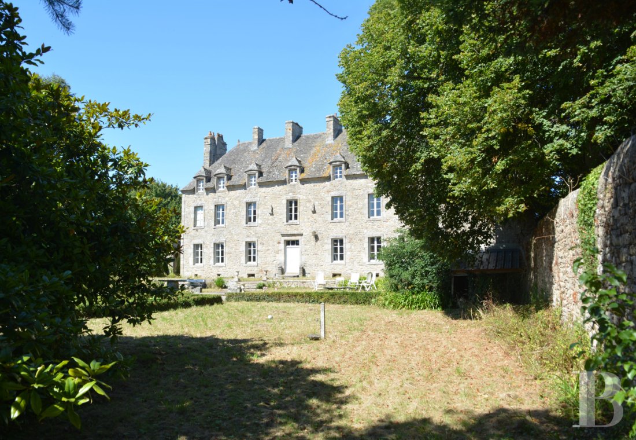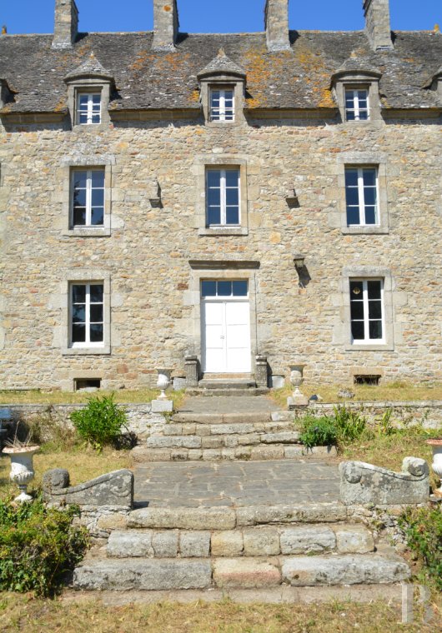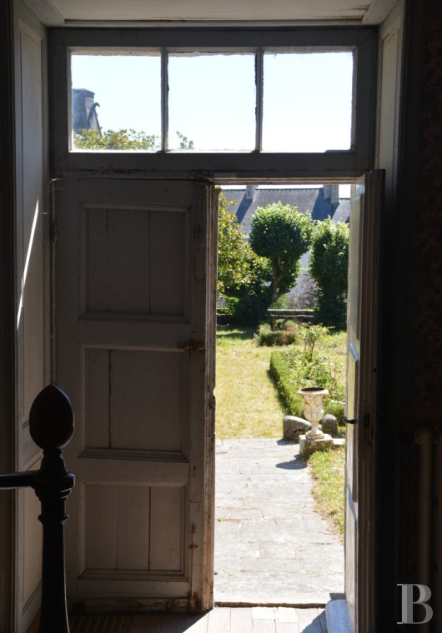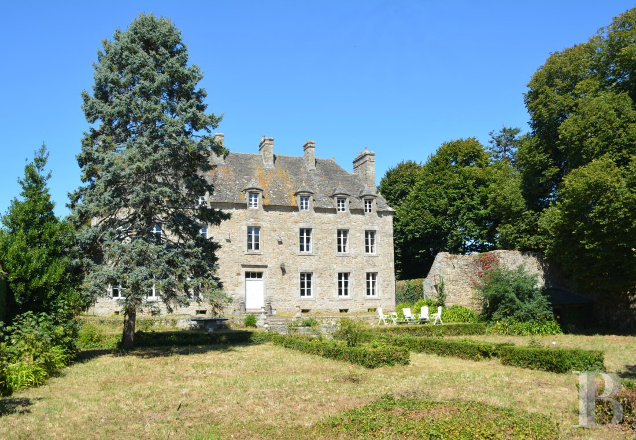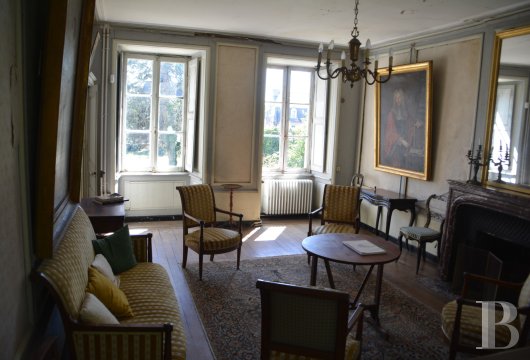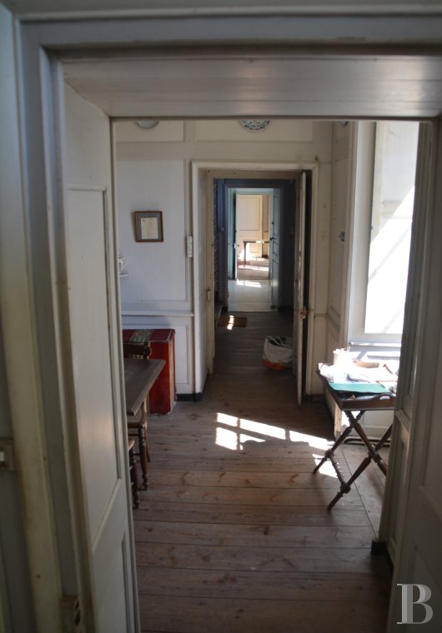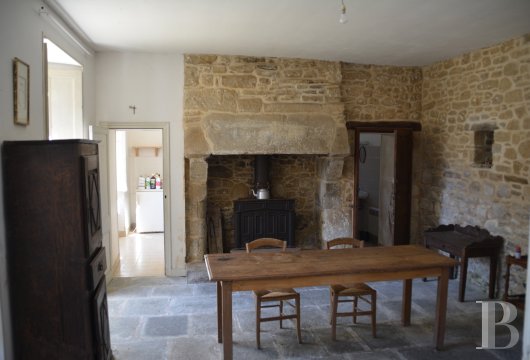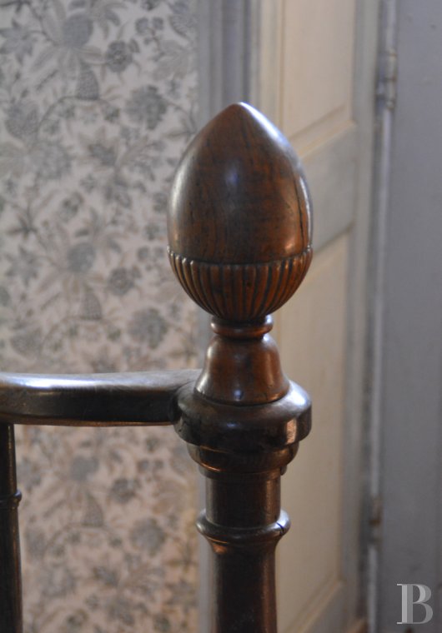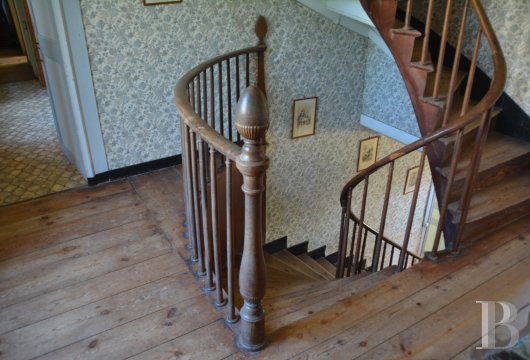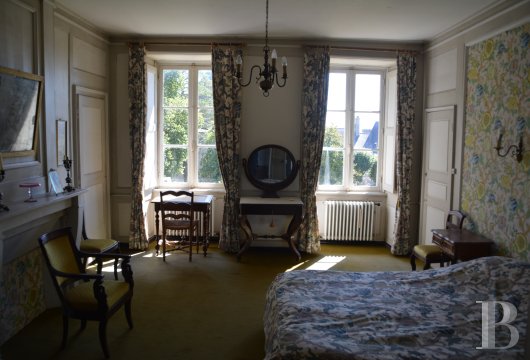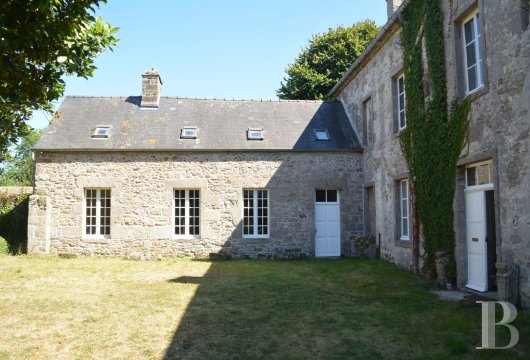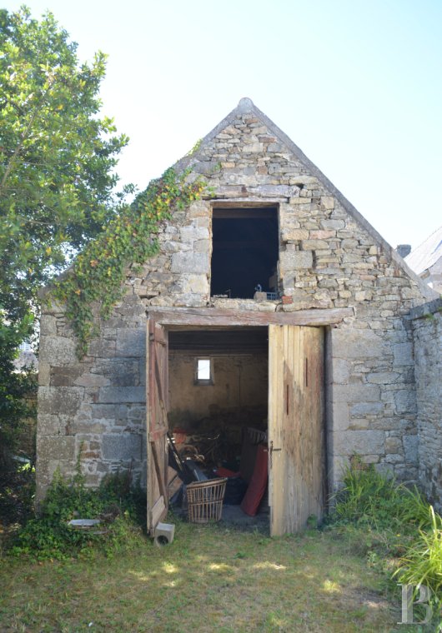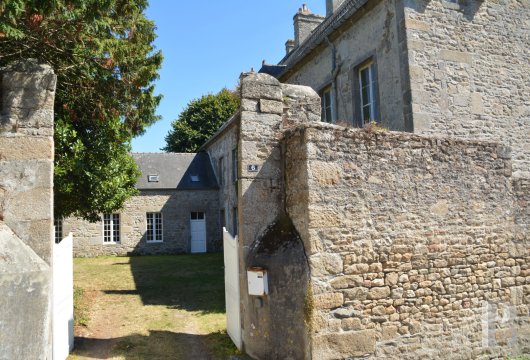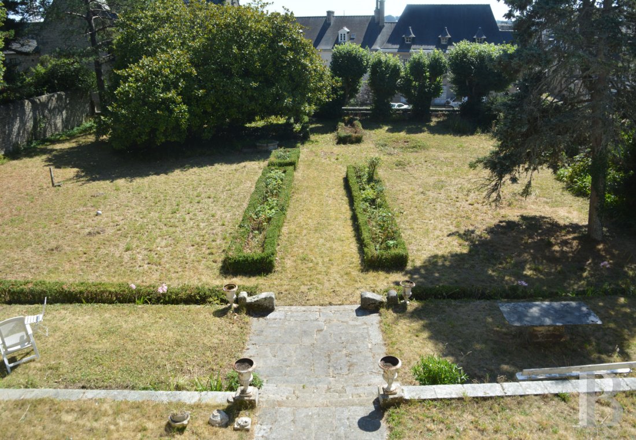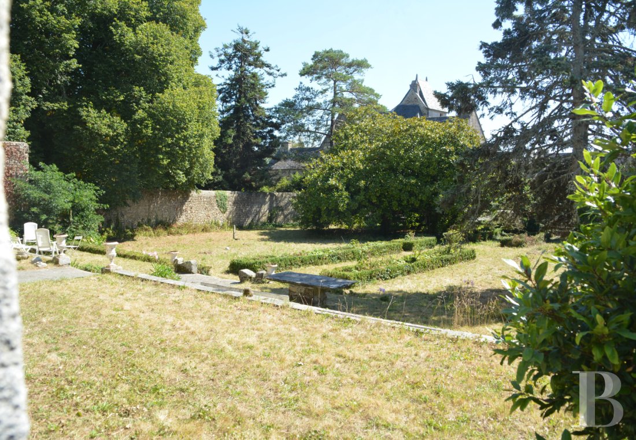Location
This property is located in a small coastal town in the north of the Finistère area and is renowned for its wealth of heritage. It is located 20 minutes from Morlaix and its railway station, from where high-speed TGV trains put Paris within a little over 3 hours’ reach. Brest-Guipavas airport, from which domestic and international flights can be taken, is 40 minutes away. Regular ferries to England, Ireland and Spain can be taken from Roscoff, which can be reached in 10 minutes. The beaches, sailing club and marina with anchorages are merely within a few minutes’ distance. Primary, junior high and senior high schools as well as shops and services are also all very close.
Description
The manor
The ground floor
From the courtyard and garden, two doors open into a large hall which leads, on one side, to a lounge and a dining room, while on the other it leads to a kitchen and large room towards the north wing. The hall plays host to a vast wooden staircase which climbs up to the two upper floors. A double-leaf glazed door marks the separation with the hall. Light streams into the dining room, via a window facing south into the garden, which is entirely wood panelled and boasts wood stripped flooring. The lounge is bathed in light with windows on either side. It possesses wood stripped flooring and the walls are partially wood panelled. On the rear wall, a wooden door opens into to a corridor that leads back to the hall.
The first floor
A landing leads to an office in the centre and two bedrooms on one side. A corridor leads to an open-plan kitchen and a bedroom. Next to it, a door opens into the first floor of the north wing, where there is a bathroom. Each room is south-facing and overlooks the garden.
The second floor
This level can be found in the attic space. A corridor leads on one side to two bedrooms and a large loft, while on the other two bedrooms are linked by a corridor, with a shower room at its end. Light streams into the three bedrooms through windows facing south and overlooking the garden. The corridor is bathed in light via skylights. The loft, in which the beams and roof frames are exposed, is in the attic space.
The basement
This level can be reached via a staircase behind a door in the hall. It is divided into four cellars, into which light filters via basement windows. One of them houses a boiler. According to the house’s history, an underground passage previously led to the cathedral. Today, this passage is no longer in use.
The manor’s wing
This wing perpendicular to the main residence and situated to the north possesses its own separate entrance from the courtyard. The two-storey edifice is made of rough-hewn blocks of granite topped with a gabled slate roof on which stands a chimney. The façade is punctuated by three windows overlooking the courtyard. On the ground floor, the entrance houses a staircase climbing to the top floor and opens into the large room in the manor. Next to it, a door opens into a room, boasting a granite fireplace and a floor paved with granite slabs, used as a dining room followed by a kitchen. The top floor has two bedrooms, a lavatory with a hand-washbasin and the en suite bathroom of the bedroom in the manor. This part of the property requires renovation and could be rented out separately.
The former stables
They are situated in the courtyard and stand against the wall separating the property from the neighbouring one. They are made of rough-hewn blocks of granite with a gabled slate roof. They have capacity for parking a vehicle and storing maintenance equipment.
The outbuilding
This building, located in the southern part of the garden, is built of rubble stone and is used for storage.
The garden
The courtyard to the north, into which the gate opens directly, is sufficiently large for parking several vehicles. The enclosed garden is located to the south. The upper part is an ornamental garden, with box trees trimmed into regular square shapes. The lower part is wooded with flowerbeds.
Our opinion
This manor-like residence embodies the utmost of the Pays de Léon area’s heritage and history. The edifice is an authentic part of local history, tucked away behind its high stone walls. With its potential and geographical situation, it could host a wide variety of projects. Some may like to settle with their families here and receive guests in the annex. Others may opt for a professional activity in the peace and quiet, a short way from the towns of Brest and Morlaix. After renovation work to return it to its former glory, the property could become a comfortable home again in a lively town, near to the beaches.
470 000 €
Fees at the Vendor’s expense
Reference 179121
| Land registry surface area | 2180 m² |
| Main building floor area | 370 m² |
| Number of bedrooms | 9 |
French Energy Performance Diagnosis
NB: The above information is not only the result of our visit to the property; it is also based on information provided by the current owner. It is by no means comprehensive or strictly accurate especially where surface areas and construction dates are concerned. We cannot, therefore, be held liable for any misrepresentation.


