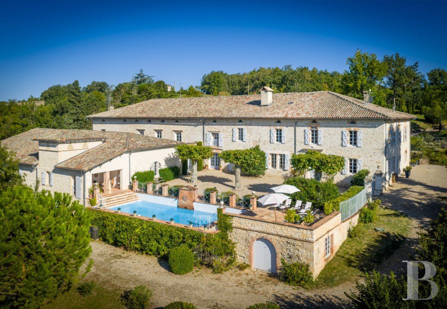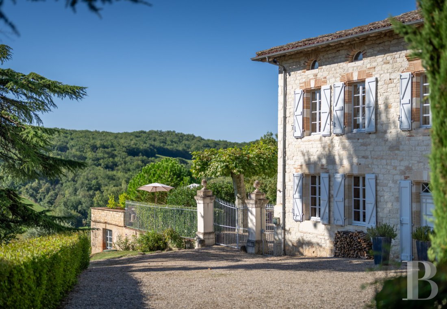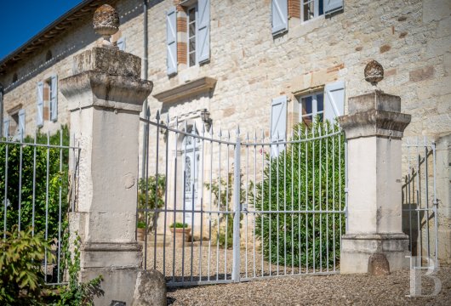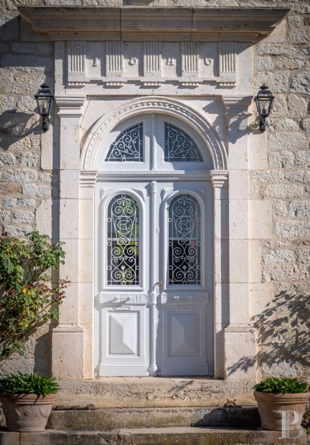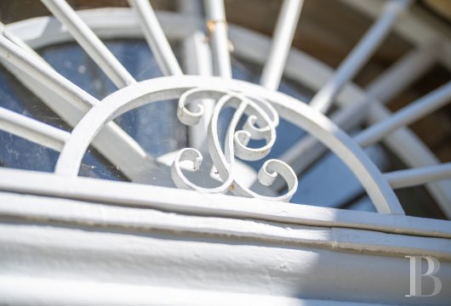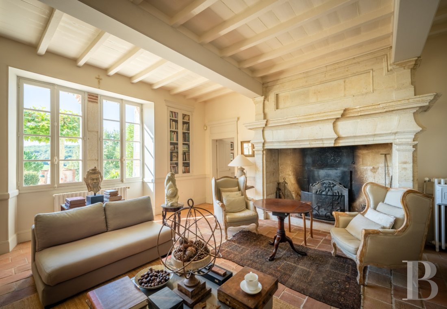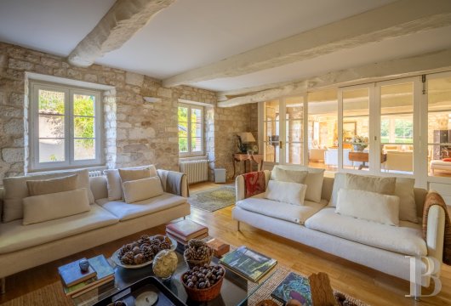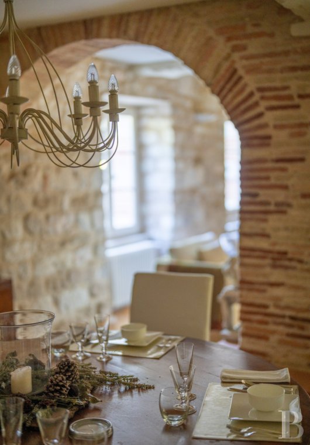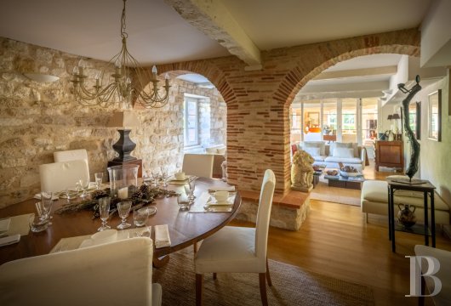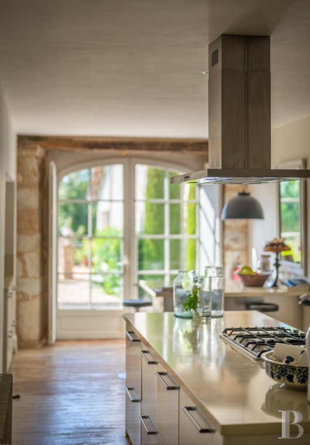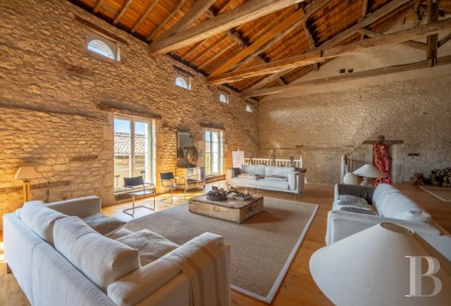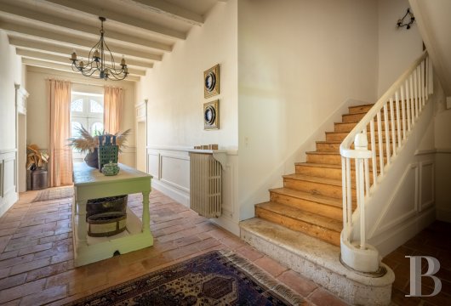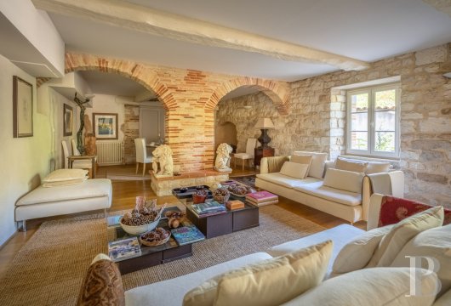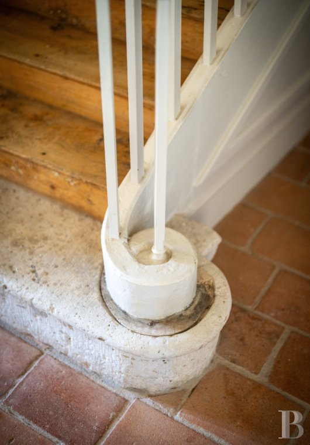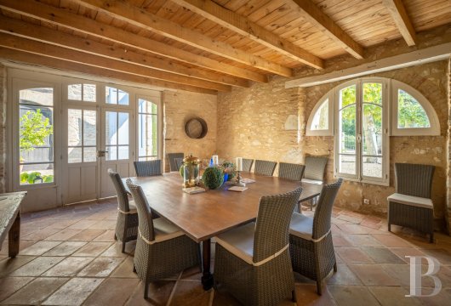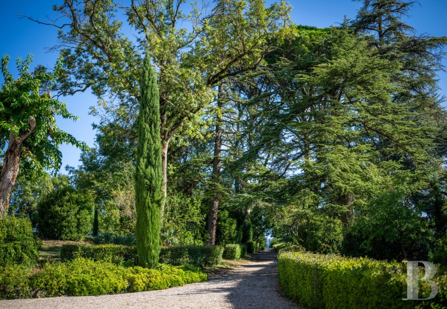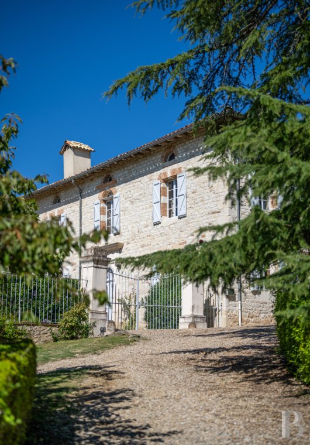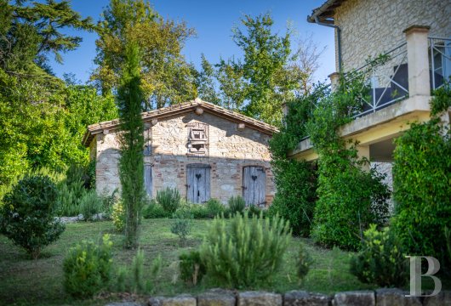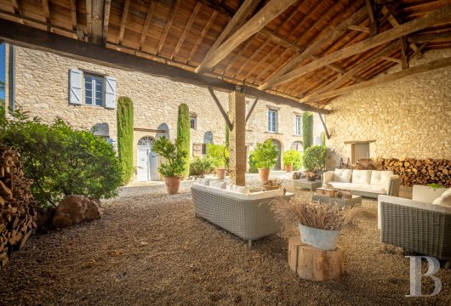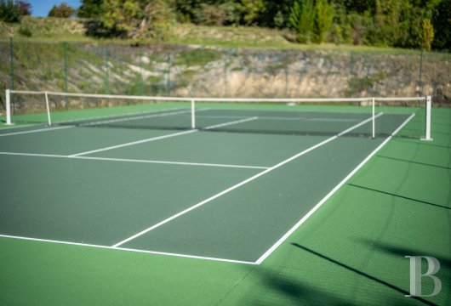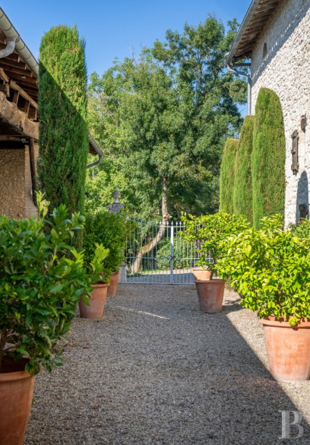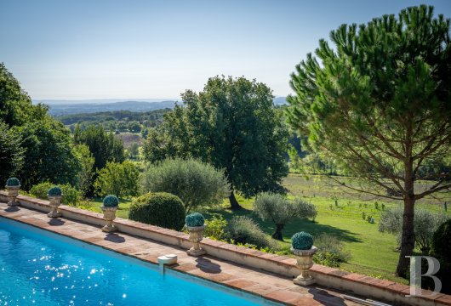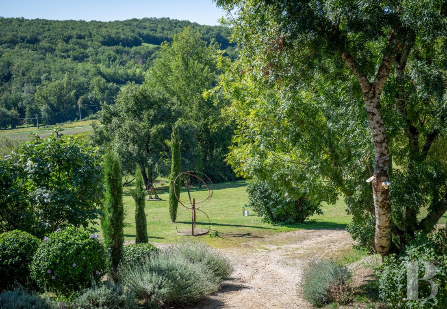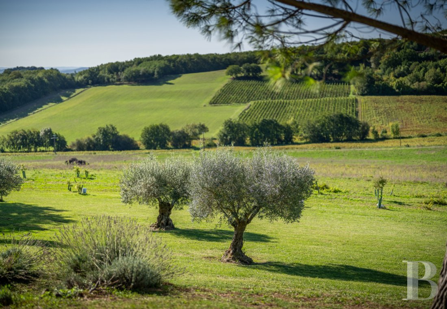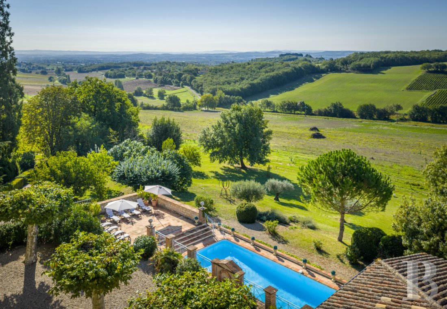Location
The Tarn is an area in the centre of the Occitanie region, shaped by the light of southern France. Its fertile hills play host to more than one thousand years of history, at the crossroads between Mediterranean and Atlantic influences.
Commercial dynamism, from wine production to the rise of woad and saffron in the Middle Ages, has shaped this region that combines a wealth of heritage with a special art of living. The estate follows this lifestyle, enjoying the peacefulness of a secluded setting but also proximity to amenities only ten minutes away. All around it, Albi as well as the fortified towns of Cordes-sur-Ciel, Castelnau-de-Montmiral and Puycelsi, watch over this ancient landscape, in which the vines, which have been faithful guardians of time, still breathe life into the valleys.
Toulouse is 50 minutes away and provides links to the rest of Europe, thanks to its international airport.
Description
The entrance gate opens into a courtyard in the shade of plane trees in which a fountain babbles away. Further away, terracotta patios lead down to the swimming pool that reflects the bright blue skies of the Tarn.
Inside, the rooms reflect the same quest for elegance and comfort: the halls are paved with terracotta tiles, the vast lounges are wood-panelled or boast exposed stonework and there are large wooden or stone fireplaces in a series of rooms that open out onto the garden. Light pours into the interior through small-paned windows and French windows opening onto patios and balconies, from which far-reaching views can be enjoyed over the surrounding hills. On the upper floors, a series of suites set around wide landings with wood stripped flooring combine bedrooms, private lounges and shower rooms, followed by a monumental music room open to all the reception rooms.
Extending from the main building, a first annex made up of two separate apartments - one on the ground floor, the other on the top floor - each open onto a terrace. A second building parallel to the main house includes further space: an open-sided barn transformed into a summer lounge, a workshop boasting a mezzanine, two suites, as well as an orangery with terracotta floor tiles leading to the swimming pool and leisure facilities. On the level below, a fitness room with wide open views of the countryside completes the complex.
The area encircling the estate’s edifices enhances the lifestyle it exudes, with avenues lined by hedges and cypress trees, fruit trees, mimosas, lavender and wisteria, which all combine with the views that take in the surrounding vineyards and slopes.
The main residence
It was built on the remains of a former medieval castle and has retained the noble character of its origins. Its façades are punctuated with tall, harmoniously dimensioned windows with grey shutters hinting at interiors bathed in light.
The ground floor
The entrance door opens into a hall with burnished terracotta floor tiles. Wainscotting adorns the walls, accompanying the perspective up to the double-leaf glazed door topped by a fanlight window through which the sunshine radiates.
To the right of the entrance, a lounge with wood stripped flooring and a cosy ambiance boasts period wood panelling, a wooden fireplace and tall windows with interior shutters.
A bedroom with an en suite lavatory completes this side of the residence.
To the left, the reception lounge is laid out around a monumental stone fireplace and leads to a cosy office. The cast-iron radiators have plate-warming compartments as a reminder to the refinement of yesteryear’s lifestyle.
Following on, there is a dining room with moulded wainscotting, leading to the house’s technical facilities: a utility room, a boiler room, a sober, functional kitchen that opens via a wide patio door onto the courtyard, as well as a scullery equipped with stone shelving designed to facilitate everyday use.
Several steps lead to a raised intermediate level in which the reception rooms are located one after another: a second dining room with brick and stone arches, followed by a lounge with whitewashed exposed beams and finally a voluminous lounge/study with many openings onto the garden. This slight elevation above ground level gives this section a more solemn and staid appearance, as if detached from the rest.
The same sophistication can be seen everywhere: the fanlight windows with moulded profiles echo the patterns on the fireplaces, while the densely pigmented painting on the walls gives the light of the Tarn an almost palpable depth.
The ground floor is laid out like a harmonious sequence, where each threshold crossed prepares the visitor for the next and in which elegance is measured in the precision of the details.
The upstairs
The wild poplar-wood staircase climbs up to a vast landing, on which the wood stripped flooring boasts golden glints heightened by the light that streams through a tall window with an arched fanlight window.
To the right, two bedrooms opposite each other are bathed in light. They each possess built in cupboards as well as an en suite bathroom.
At the end of the landing, a corridor leads to four comfortable suites. One of them includes a hall, a lavatory, a shower room or bathroom, a double bedroom and even an elegant lounge, overlooking the surrounding vineyards and hills, with soft light filtering through the blown glass.
At the end of the corridor, there is a third hall, similar to the two previous ones, leading to the service staircase, a storeroom and a glazed double-leaf door opening onto the upper entrance of the residence. Lastly, a final door opens into a monumentally dimensioned lounge, beneath an old wooden exposed roof frame whose workmanship is evident to the eye, with a structurally splendid surface of around 240 m² that could lend itself to many projects.
The annexes
They are made up of two separate apartments, adjoining the main building and linked to it via a hall from which a staircase leads to the ground floor.
The guesthouse
This part of the edifice has two storeys and combines modern comfort with age-old charm. It opens into a hall leading to a lounge bathed in light with light yellow terracotta tiles and a grey fireplace. Next to the lounge, there is the kitchen and dining room, off which extends a covered patio overlooking the countryside. A corridor then leads to a bedroom and a shower room.
On the upper floor, a light-coloured bedroom with burnished wood stripped flooring overlooks the vineyards and the estate’s buildings.
This annex is simple yet sophisticated, in keeping with the property’s spirit, in a welcoming atmosphere that is ideal for welcoming family or friends. It could even be used as a comfortable estate keeper’s lodgings.
The cottage
An external flight of stone steps leads to an apartment laid out amidst a bright space: on one side, there is a lounge heated by a wood-burning stove, while on the other a dining area and fitted kitchen is set around an island unit that serves as a worktop. Light streams into the lounge through a window, while from the dining area French windows open onto a terrace lined by cross-braced iron railings. The view stretches out to the hills and is only interrupted by the old hen coop with heart shaped holes carved in the doors.
There is light yellow wood stripped flooring throughout. Next to the dining area, there is a bedroom bathed in light, with an adjoining bathroom and access to the terrace.
The outbuildings
A long stone building stands parallel to the main edifice. It previously served agricultural purposes and has been transformed into a wing of comprehensive living quarters, comprised of reception areas, bedrooms and relaxation zones.
A summer lounge has been installed beneath the high roof frame of the former barn. Next to it, two independent suites boast soothing volumes, light yellow wood stripped flooring and exposed stonework on the walls. Each of them is a reflection of refined simplicity and they boast cosy atmospheres.
Further on, the workshop with a mezzanine is bathed in light through tall windows overlooking the courtyard.
The outbuildings are completed by the orangery, in which the terracotta floor tiles combine seamlessly with the arched openings. This bright space leads to a lavatory, a shower room for swimmers and the pool’s technical facilities. It opens onto the swimming pool and its surrounding decking. The water, surrounded by old bricks and terracotta paving, reflects the surrounding countryside like a moving mirror.
The building also plays host to a small bedroom and a summer kitchen, designed to extend outdoor living. On the level below, there is a fitness room that is surprisingly modern yet harmoniously incorporated into the old building: the exposed stonework on the walls, polished concrete floor and wide windows framing the horizon make it a bright and energetic space.
Consequently, the outbuildings are no longer limited to their former purpose. Instead, they form an independent wing of the property that is both bucolic and sophisticated, in constant dialogue with the main residence and the surrounding landscape.
The grounds
Around the residence, there are approximately 10 hectares of undulating land in which human influence and nature gracefully converse. The cypress lined lanes guide the gaze towards the house beneath the shade of oak and red horse chestnut trees. Olive trees with tortuously shaped trunks are dotted around clearings, while fig trees, mimosas and beds of lavender add a scent of southern France.
Off one of the lanes, a pond provides a peaceful alternative to the wooded areas. Further away, the well-tended vegetable garden boasts seasonal vegetables and flowers, as if in homage to the self-sufficient estates from bygone days.
The swimming pool, overlooking the grounds, seems to float between the sky and valleys, catching the sun from midday until its last rays. Higher up in the grounds, a tennis court is tucked away among the vegetation, preserving the landscape’s harmony. An equally well-disguised parking area set further away discretely provides capacity for vehicles ensuring nothing disturbs the serene views from the house.
As the seasons pass, the changing fresco of the garden morphs from one state to another, combining the magnitude of the horizons with the grounds’ delicate detail, like a plethora of variations on the same theme of peaceful elegance.
Our opinion
A medieval castle once stood here and gave rise to a 19th-century residence, combining its noble origins with the codes of so sophisticated a lifestyle that it could have inspired Baudelaire in his “Invitation to Travel”: “Here, all is but order and beauty...”
It is rare to find properties that have enjoyed so much lavish care, meticulously successful restoration and concern for authenticity.
Though its volumes and elegance are worthy of a castle, its layout is completely different: in a harmonious series of living spaces, the property offers comfort and cosiness, preserving independence for all while providing places to come together throughout the day.
It is a remarkable place in many ways, one that it is difficult to describe, rather somewhere whose countless wonders and discoveries are to be experienced.
It seems destined for many years to come to convey a certain ideal of gentleness and refined lifestyle.
3 490 000 €
Fees at the Vendor’s expense
Reference 779519
| Land registry surface area | 9 ha 74 a 23 ca |
| Main building floor area | 988 m² |
| Number of bedrooms | 13 |
| Outbuildings floor area | 310 m² |
| including refurbished area | 310 m² |
French Energy Performance Diagnosis
NB: The above information is not only the result of our visit to the property; it is also based on information provided by the current owner. It is by no means comprehensive or strictly accurate especially where surface areas and construction dates are concerned. We cannot, therefore, be held liable for any misrepresentation.


