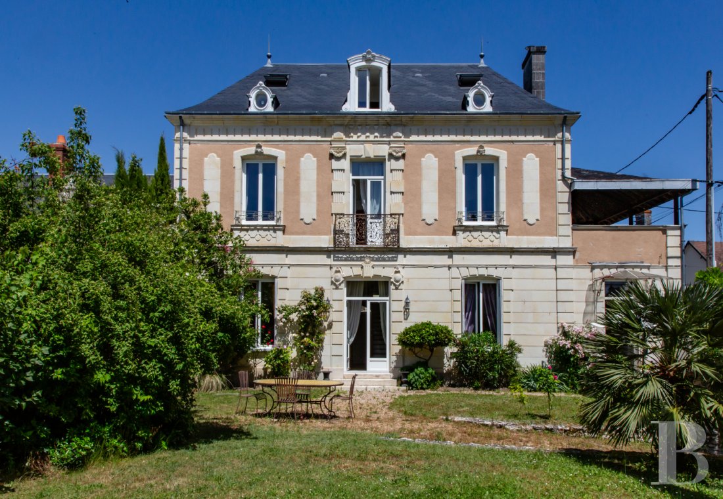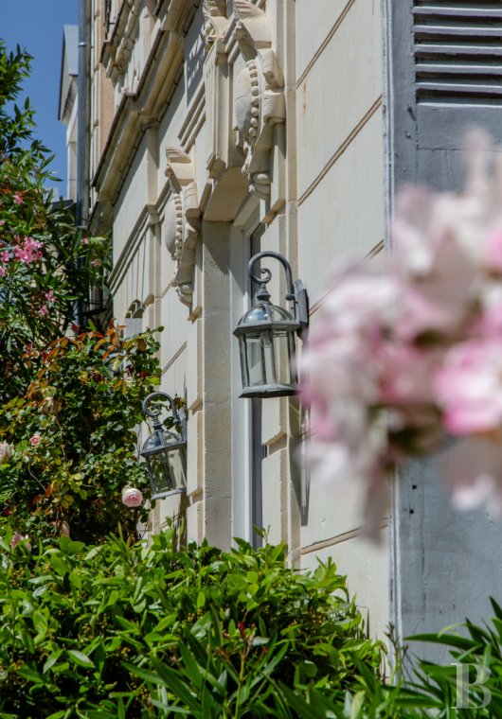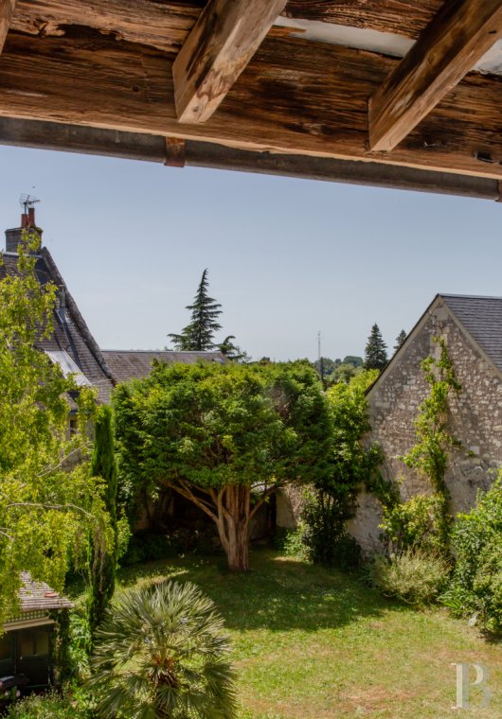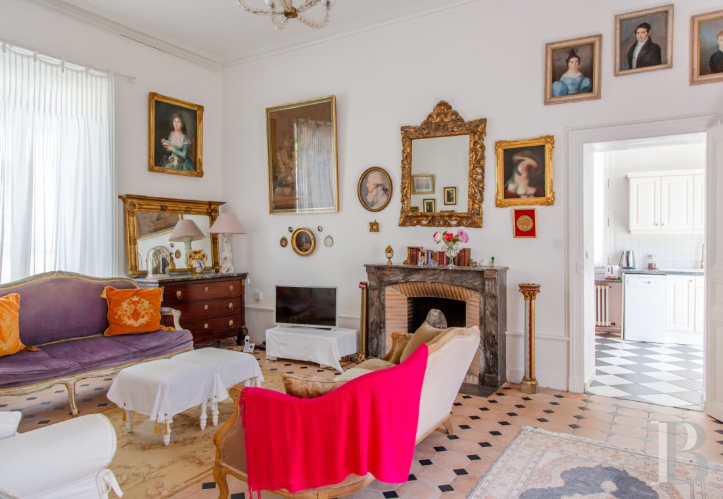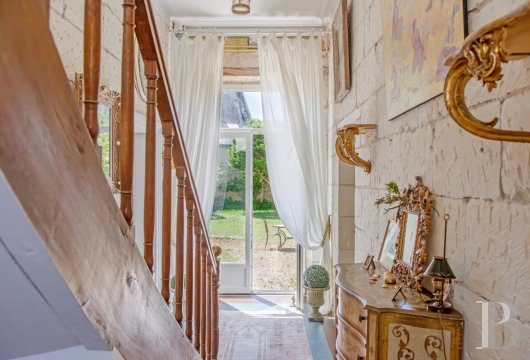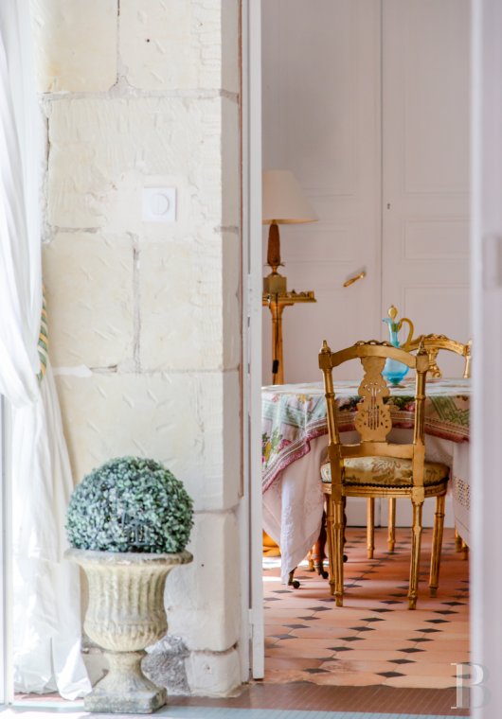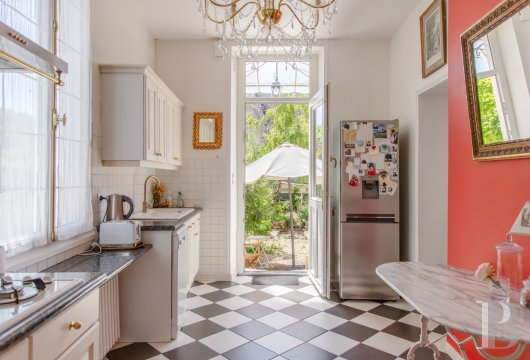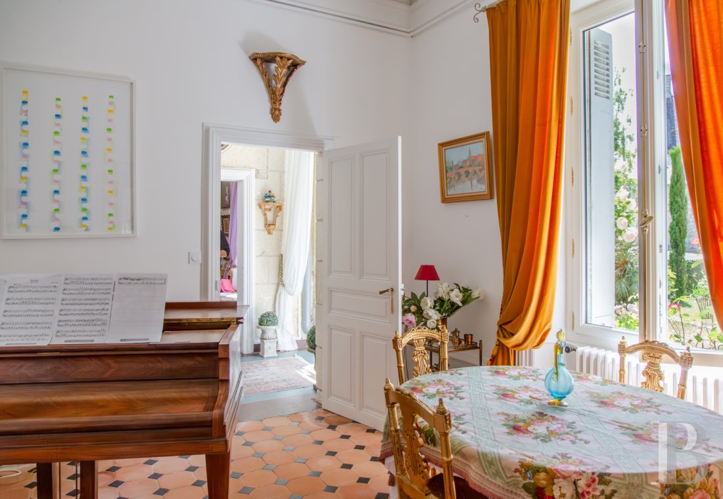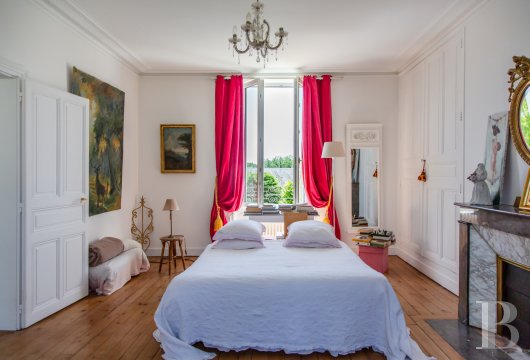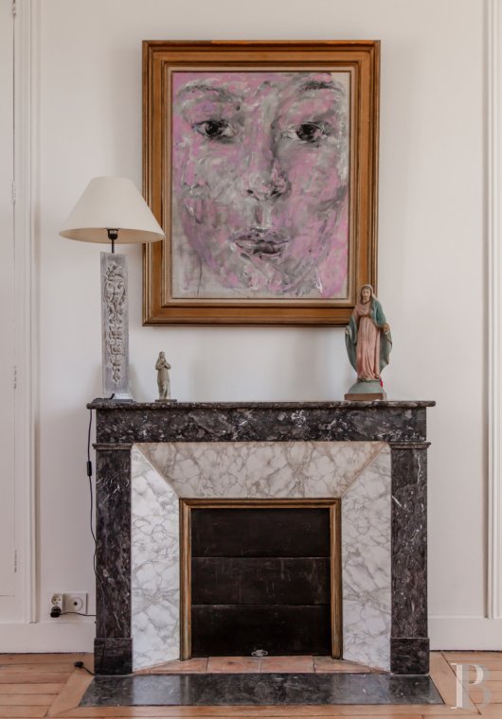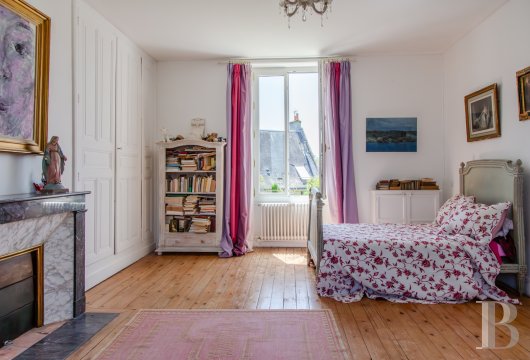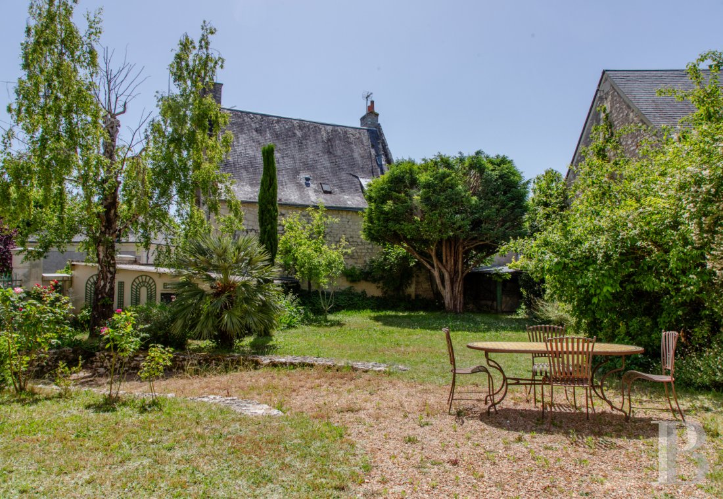Location
This house is located in the Indre-et-Loire area, in the midst of the Bourgueil AOC vineyards, between the River Loire and valley slopes, in a rural municipality with a population of almost 1,000. The nearby forest stretches over almost 200 hectares and boasts many walking trails through its woodlands. In addition to wine, Bourgueil is also renowned for its abbey and gardens immortalised by the poet Pierre de Ronsard. It boasts all the essential shops as well as services and can be reached in 7 minutes. Chinon is only 30 minutes from the property and the nearby A85 motorway puts Tours within 45 minutes’ reach, while high-speed TGV trains take around 1 hour to reach Paris.
Description
The house
The ground floor
An entrance hall running through the house leads to the reception rooms and directly to the garden. There is exposed ashlar stonework even on the upper floors. On one side, a dining room is currently used as a music room. The flooring is made up of terracotta tiles and slate taco tiling, while a finely moulded cornice and a ceiling rose grace the top of the room. An adjoining room houses the boiler and a lavatory, though it could be converted to increase the size of the room next to it. On the other side of the hall, an approximately 27-m² lounge with a marble fireplace is made up of the same materials. Both rooms have ceiling heights of approximately 3.50 metres. Next to the lounge, there is a tiled, dual-aspect kitchen that opens onto the patio.
The first floor
A landing leads on either side to two large dual-aspect bedrooms. The first boasts pitch pinewood flooring and a marble fireplace, framed by two cupboards that are used as wardrobe space. The second has a surface of approximately 26 m² and leads to a roof terrace that looks out onto the church bell tower. It could be closed and converted into an office. Between the two bedrooms, there is a shower room with a lavatory.
The attic
The almost 60-m² attic level is decorated in a modern style. Light streams in through the many windows. It boasts herringbone wood stripped flooring throughout and an exposed roof frame. It is currently organised into two sleeping areas, a bathroom and a lavatory.
The garden
The modestly sized landscaped garden can be reached through the house and from the street through an ironwork gate that opens onto a gravelled and stone paved drive. It contains plenty of rose bushes and shrubs, such as mimosas, Indian lilac, Japanese tree lilac, cypress, mock orange and also several fruit trees plus irises and peonies. A distinctive-looking yew tree stands in the centre, between the garden shed and garage.
Our opinion
This elegant and bourgeois 19th-century residence in a village full of character resolutely bears the hallmarks of the area around Tours. With the utmost modern comfort and respect for the place’s original spirit, the current owners have succeeded in blending balanced volumes with an interior bathed in light, enhanced by carefully preserved period features. The walls’ exposed stonework is remarkable, as are the mouldings and ceiling roses in the reception rooms. Although in its current state the house is already perfect for a family, further embellishments could help to improve everyday comfort. This estate amidst the Bourgueil vineyards is a true ode to the gentle way of life in the Loire Valley.
Reference 500529
| Land registry surface area | 495 m² |
| Main building floor area | 187 m² |
| Number of bedrooms | 3 |
French Energy Performance Diagnosis
NB: The above information is not only the result of our visit to the property; it is also based on information provided by the current owner. It is by no means comprehensive or strictly accurate especially where surface areas and construction dates are concerned. We cannot, therefore, be held liable for any misrepresentation.


