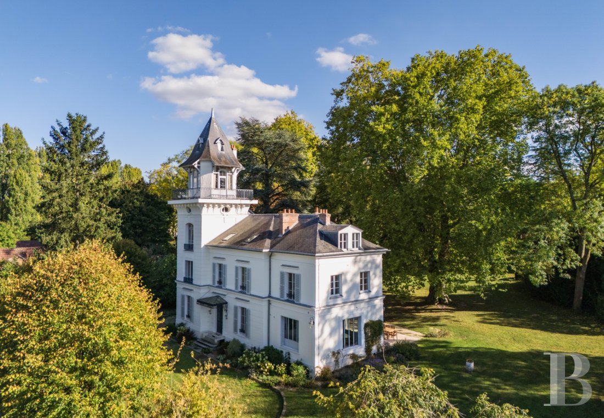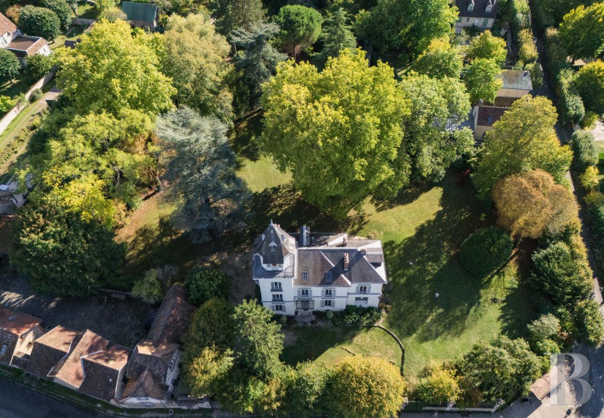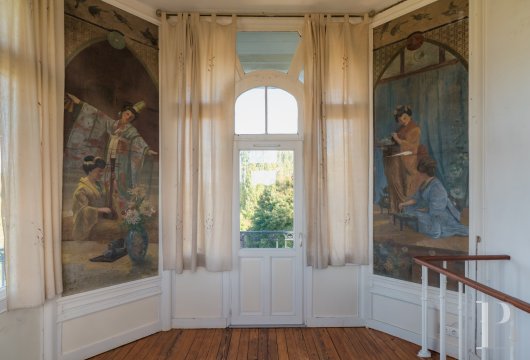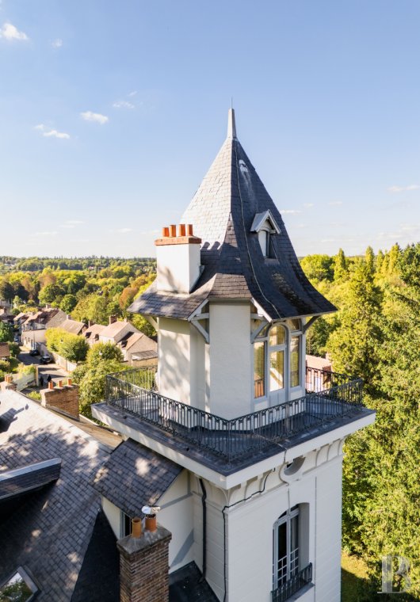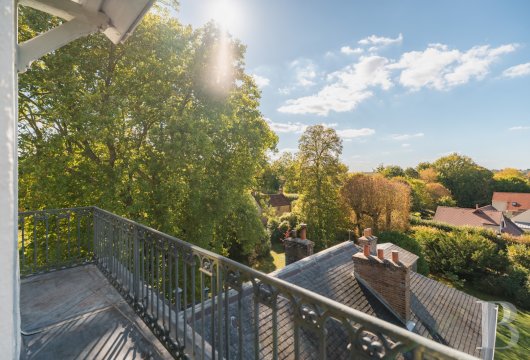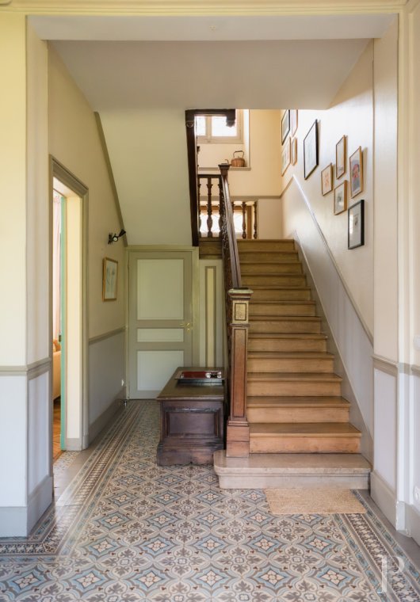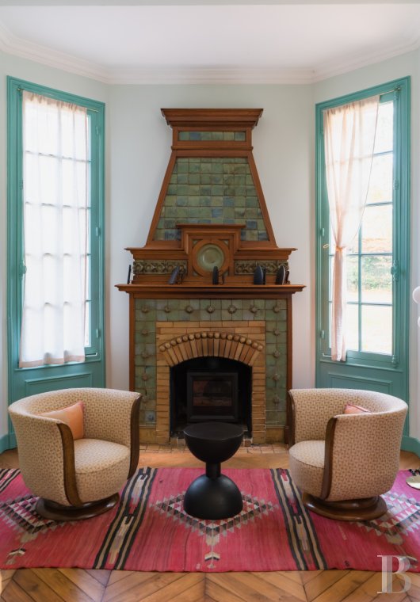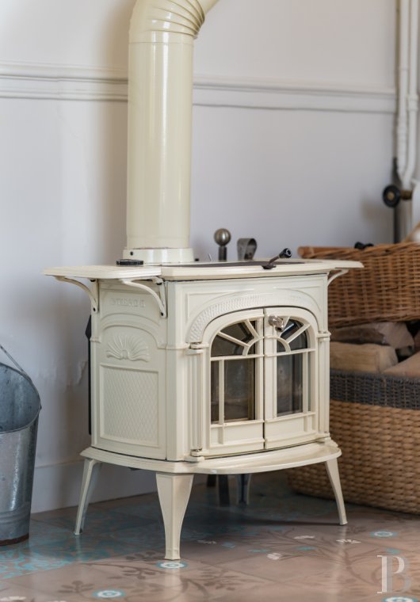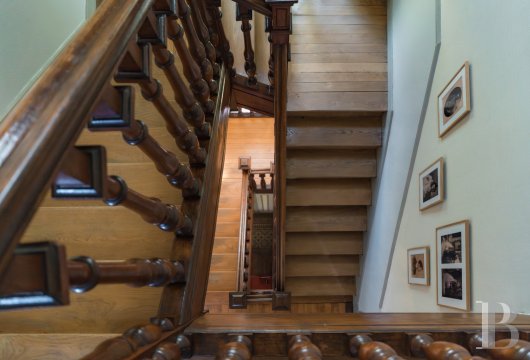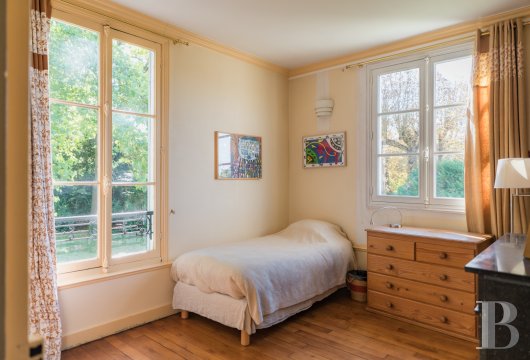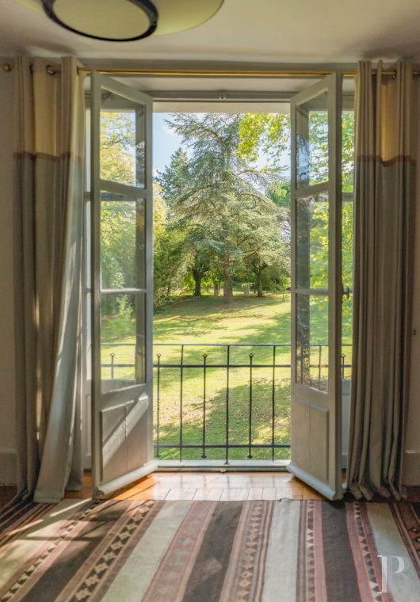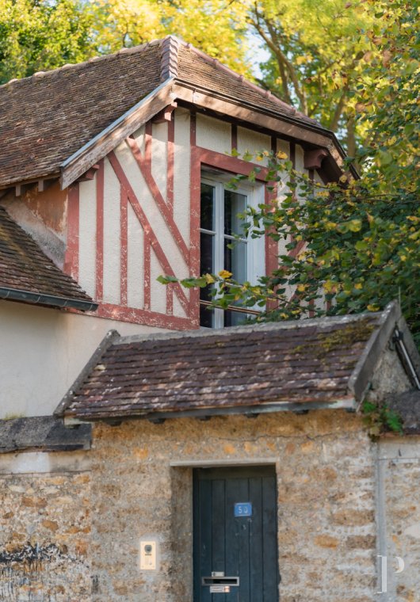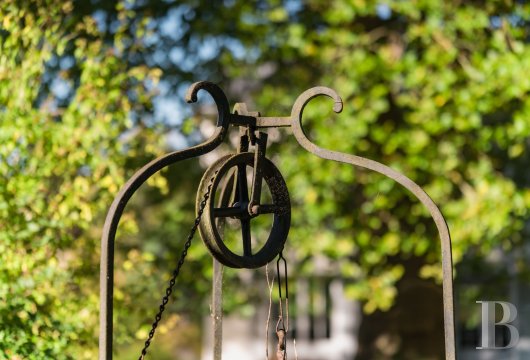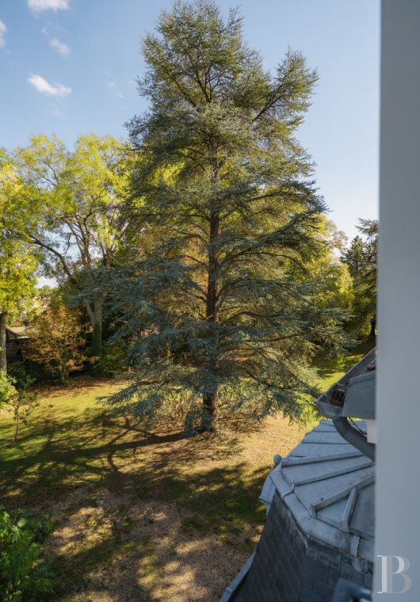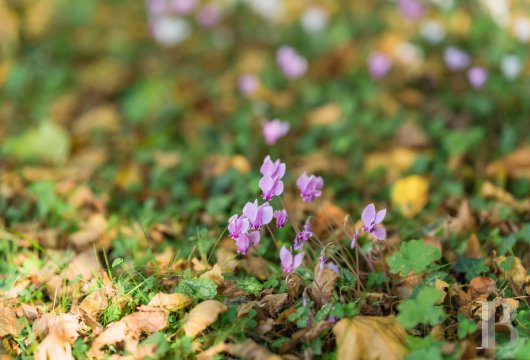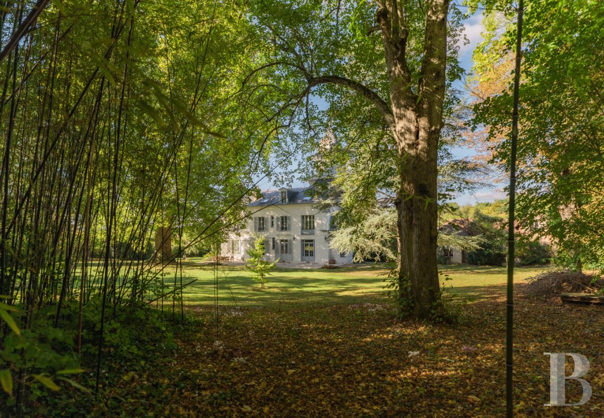Location
This property is located only 44 kilometres from Paris, to the north of Fontainebleau and Barbizon, in an old village on the edge of the Essonne and Seine-et-Marne areas. It is bathed in light and enjoys a preserved natural setting, bordered to the north by the River Seine and Rougeau regional forest. The village has managed to retain authentic heritage, boasting edifices with façades made of local stone. All essential shops and services (bakery, butcher’s, hairdresser’s, decorator’s, grocery, garage, post office, healthcare centre and restaurants) can be reached on foot. The Porte d’Italie former gate of Paris is 44 kilometres away, while Notre Dame Cathedral is 51 kilometres away. Direct trains to Paris Gare de Lyon can be taken from the stations in Cesson and Melun, respectively 3.5 and 10 kilometres away. The River Seine and its tow paths, as well as the vast forest areas nearby are an invitation to enjoy many activities: canoeing, mountain biking, rambling or bicycle rides.
Description
The house, the majority of which has been restored and regularly maintained, combines authenticity with modern comfort. The light-coloured façades are punctuated with horizontal recesses and large windows. Inside, moulding, cornices, coloured stained glass, marble fireplaces, plus chevron patterned and English bond wood flooring pay witness to the constant care lavished upon preserving the period decorative features. The property also includes an approximately 110-m² estate keeper’s lodge renovated fifteen years ago. Within the grounds, there are also a well and a 19th-century greenhouse.
The main house
This approximately 375-m² edifice has four storeys, the last of which is a belvedere, and is topped by a slate roof with zinc ridge caps. The façade boasts four vertical rows of windows, with horizontal belt courses marking each floor, as well as dormer windows and skylights punctuating the roof. On the ground floor, the interior layout includes an entrance, a boot room, two lounges, an office a kitchen and a lavatory. Reception rooms and sleeping areas can be found on the upper floors, which include six bedrooms, a games room, a cinema room, a walk-in wardrobe, bathrooms and storage space. The belvedere and its ceiling height of 3.40 metres is a unique space.
Our opinion
In keeping with the ‘Affolantes’ that adorn the banks of the River Seine, this residence combines the classic elegance of a light-coloured façade with the uniqueness of an octagonal tower topped by a belvedere, from where views of the river’s meanders and nearby forests can be enjoyed. Inside, mouldings, stained glass, marble fireplaces and finely crafted wood flooring bear witness to how the house’s soul has been preserved and subtly reinterpreted to meet today’s standards of comfort. Its vast, walled grounds further enhance the relaxing atmosphere and are an invitation to enjoy the seasons between Fontainebleau and the French capital.
1 490 000 €
Fees at the Vendor’s expense
Reference 567158
| Land registry surface area | 5457 m² |
| Main building floor area | 375 m² |
| Number of bedrooms | 7 |
| Outbuildings floor area | 110 m² |
| including refurbished area | 80 m² |
French Energy Performance Diagnosis
NB: The above information is not only the result of our visit to the property; it is also based on information provided by the current owner. It is by no means comprehensive or strictly accurate especially where surface areas and construction dates are concerned. We cannot, therefore, be held liable for any misrepresentation.


