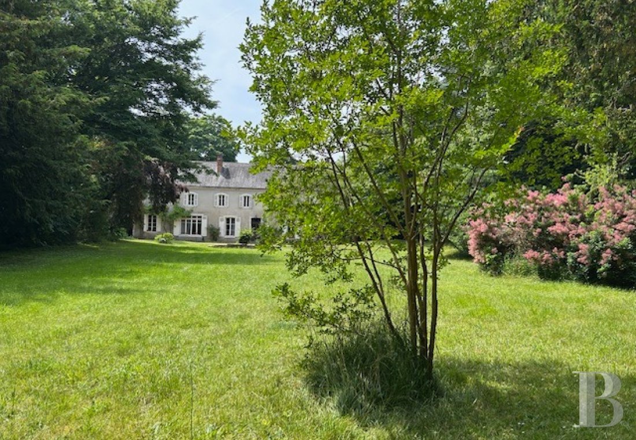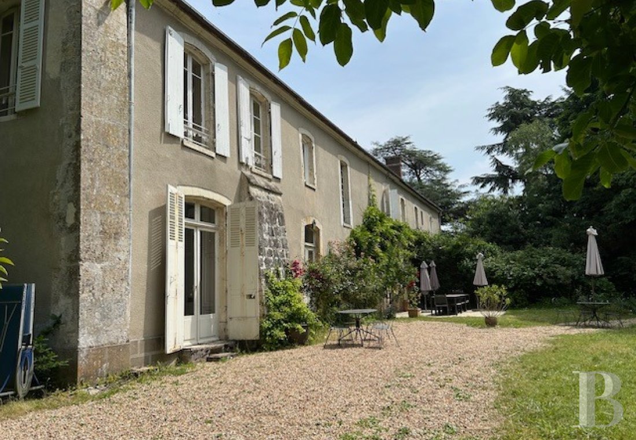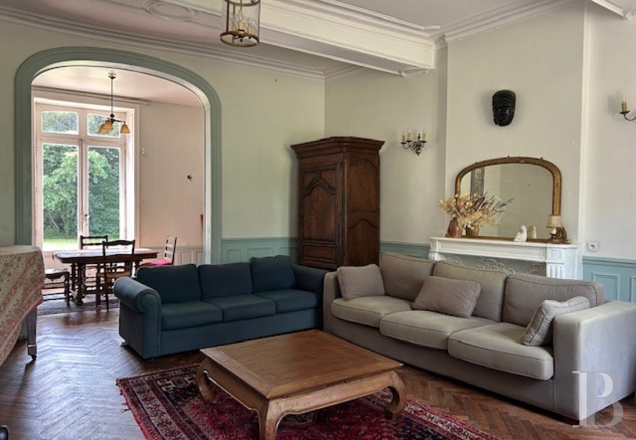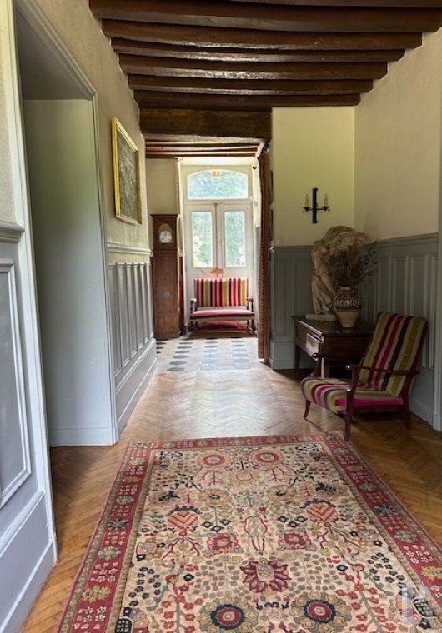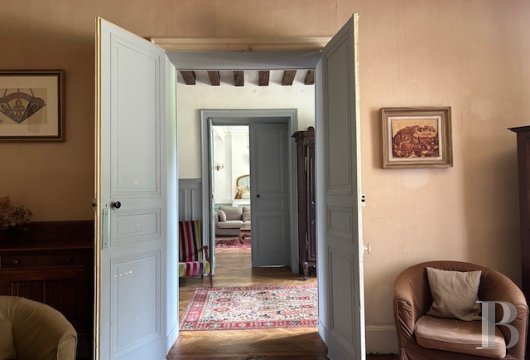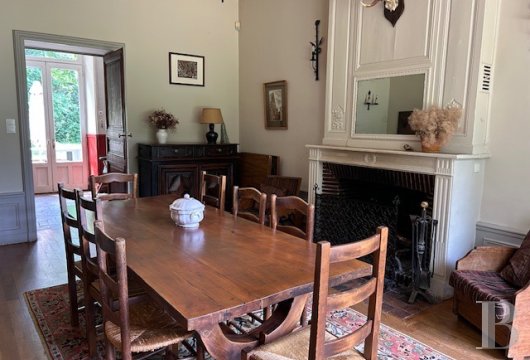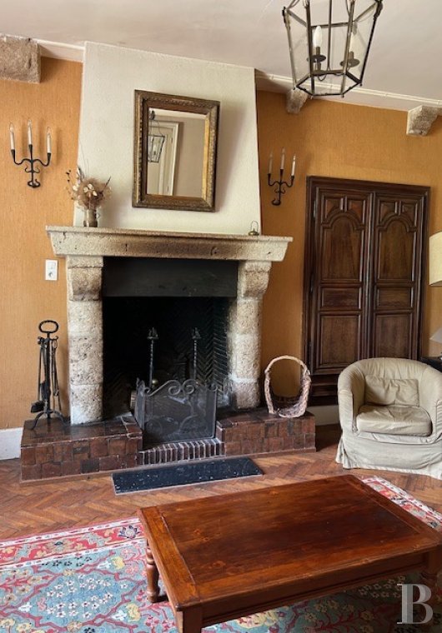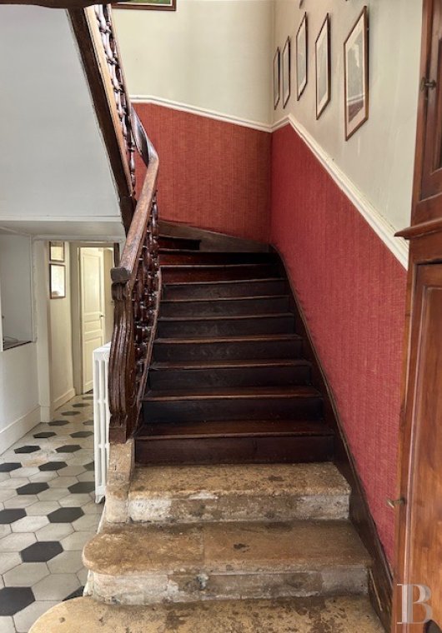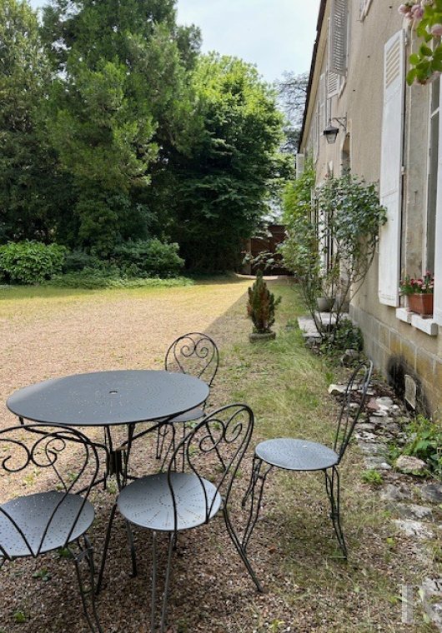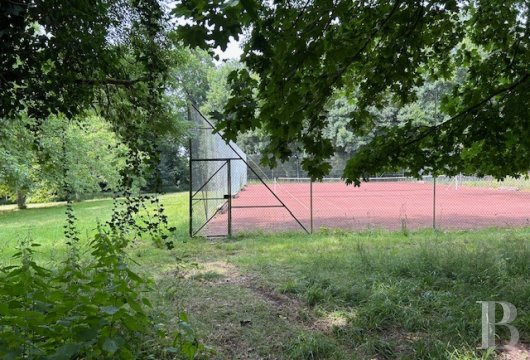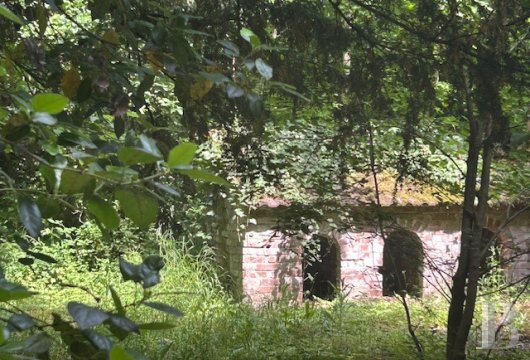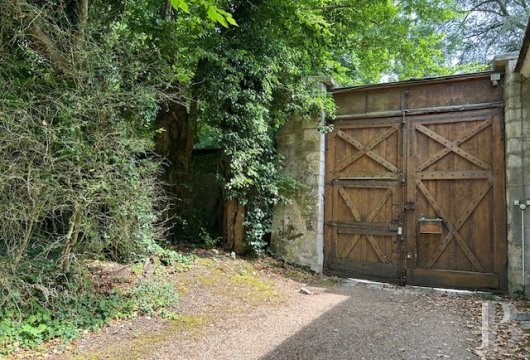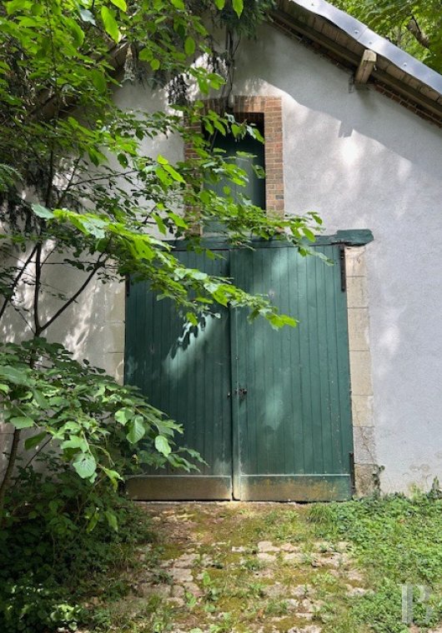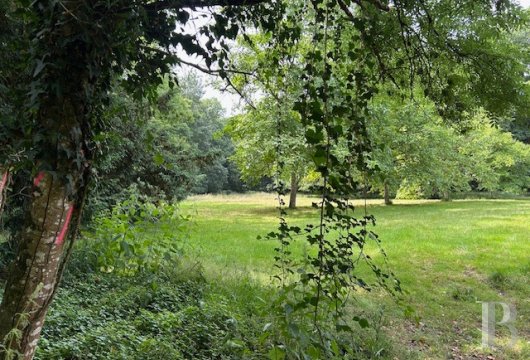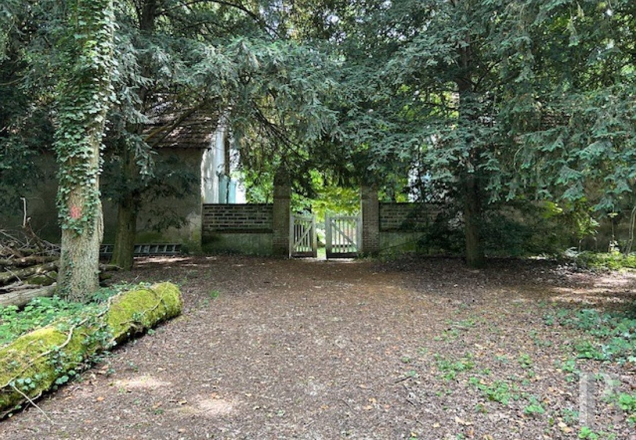Location
1.5 hours south-west of Paris, in the north of the Centre-Val de Loire region and the south of the Eure-et-Loir department, between Châteaudun and Saint-Denis-les-Ponts, on the heights of the hillside where the town's great estates were built from the 17th century onwards. This former convent is 10 minutes from the station, from which you can get a train to Paris-Austerlitz in 1.5 hours. The shops are within easy reach on foot or by car.
Description
The main house
The building comprises a main part and two former apartments, one of which was a caretaker's apartment and the other of which is independent, even though it is inside the building itself. The house covers an area of around 500 m², with 18 rooms. The house is entered via a through hall with grey-painted wood panelling. In symmetry with the Directoire-style entrance door, an identical door opens onto the garden. The oak-beamed ceiling is a reminder of the simplicity of a life dedicated to contemplation. To the right and left there are reception rooms: on one side, two lounges separated by an arched wall with herringbone parquet flooring and moulded ceilings; on the other, a small lounge with a high squared stone fireplace and a dining room with parquet flooring and a fireplace with a moulded white stone mantle and sculpted overmantel. These form a suite of some 125 m² which extends into a kitchen. These spaces, with their 3.5 m high ceilings, have retained their original beams and former atmosphere. The walk around the house is doubled by a corridor that runs around the reception rooms and service landings. An angled wooden staircase with an old, unvarnished banister, which would have been typical of convents, where in days gone by the wood was not painted as a sign of humility, leads up to the first floor, which is almost entirely paved with old terracotta tiles which are still in excellent condition. To the right, opposite and to the left of the staircase there are ten bedrooms of varying sizes, one of which has three windows, a shower room and a bathroom. At the end of the corridor, a door leads to an apartment, which can be independent of the rest of the house.
The independent apartment
Located on the first floor, it spans a surface area of around 60 m², accessed via an old service staircase. A landing leads to a staircase to the attic, where the only habitable room is a 20 m² attic bedroom, and to a living room measuring around 18 m², a shower room, a kitchen and a separate toilet.
The caretaker's cottage
Attached to the house, it is found immediately after you go through the carriage entrance. The landing shared with the main house kitchen leads to a door behind which there is a bedroom measuring around 13 m² that adjoins a lounge. French windows open onto the garden. A recently fitted, equipped kitchen and a tiled bathroom follow, opening onto a partly paved private courtyard measuring 16 m², with two sheds next to it.
The garden
The garden surrounds the house and it is planted with a wide range of trees: a Judas tree, hornbeams, cherry trees, smoke trees, maples, yews, walnut trees, loquats, sycamores, Madeira laurels, plane trees, etc. In front of the main entrance façade, the old English-style parkland dominates, organised around its central pond. Finally, to the rear, a 50 m² paved terrace has enough space to set up garden furniture in front of the greenery.
The woods and meadows
Behind a country gate and the two outbuildings, each approx. 30 m², more than 3 hectares of wooded land stretches out with clearings and a tennis court, which slopes down to the River Loir and provides access to it. It would be possible to build a pontoon here to moor a boat.
Our opinion
In "Les Feuillantines", Victor Hugo recalls an old convent where he spent his childhood. This is a large house reminiscent of the one he describes, still imbued with an ancient perfume, where children run around outside in the leaves and dream in the attic. "We used to go up to play in the convent attic. And there, while we were playing, we often gazed up at a book that we couldn’t reach on top of a cupboard.” The space here is big enough to spread out your library, receive guests, organise a seminar or recharge your batteries away from the hustle and bustle of the city. But it will not need as much work as a chateau would. Once works have been carried out to bring the solid, easy-to-live-in home up to date you will be able to take full advantage of the existing amenities: tennis courts, walks in the woods and along the River Loir, work by the crackling fire. The proximity of the town, which is within walking distance and which will probably have facilities for commercial or other uses added to it, all make this property ideal.
799 000 €
Fees at the Vendor’s expense
Reference 526131
| Land registry surface area | 4 ha 36 a |
| Main building floor area | 500 m² |
| Number of bedrooms | 12 |
| Outbuildings floor area | 50 m² |
French Energy Performance Diagnosis
NB: The above information is not only the result of our visit to the property; it is also based on information provided by the current owner. It is by no means comprehensive or strictly accurate especially where surface areas and construction dates are concerned. We cannot, therefore, be held liable for any misrepresentation.


