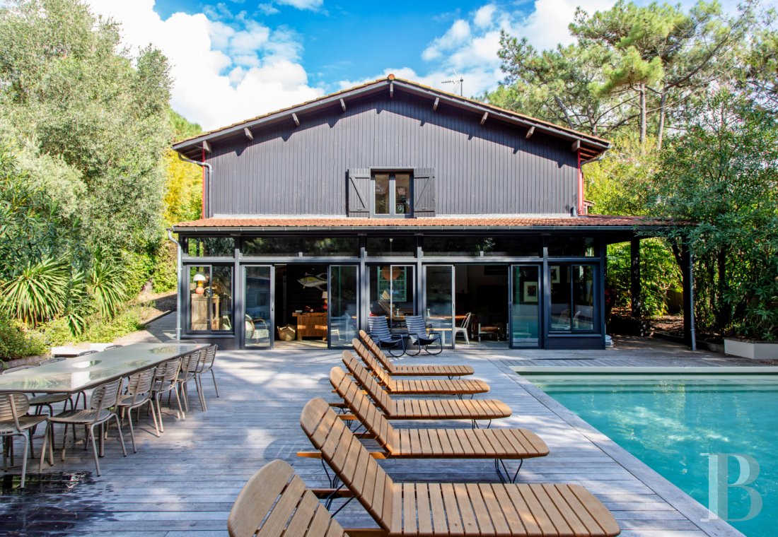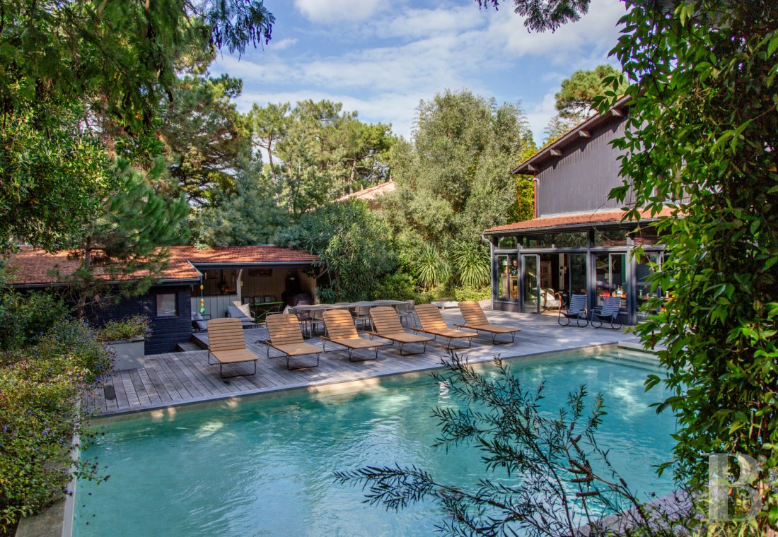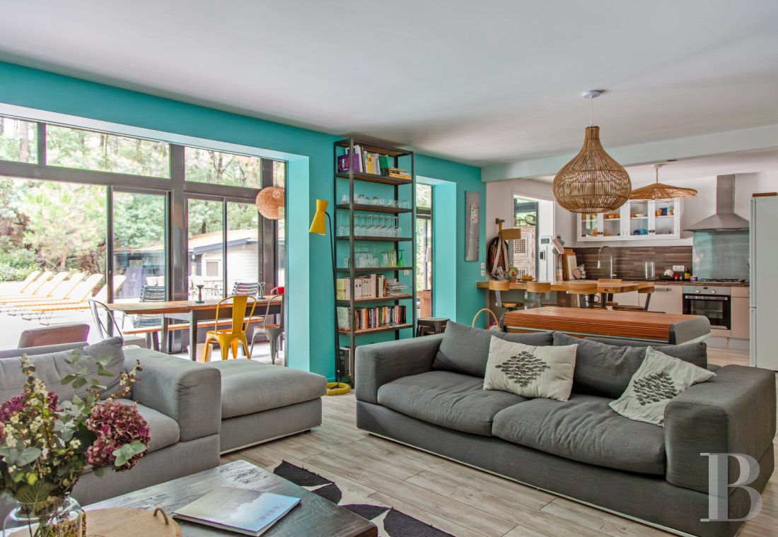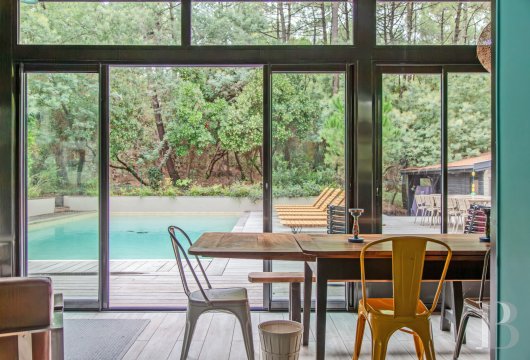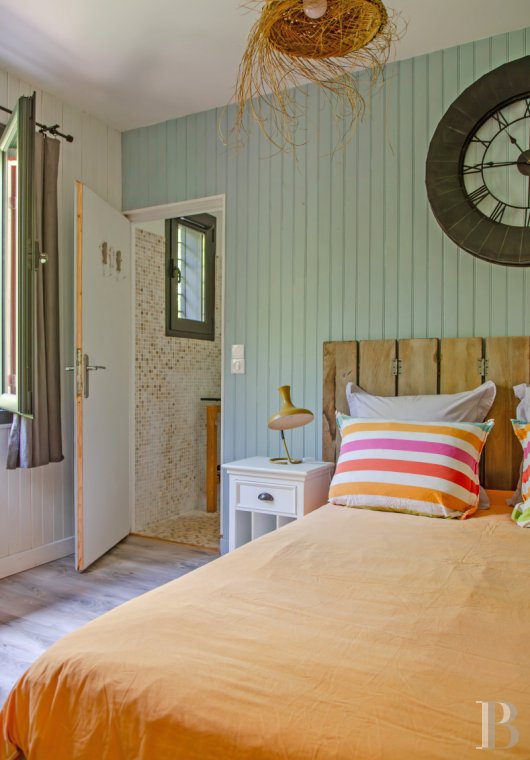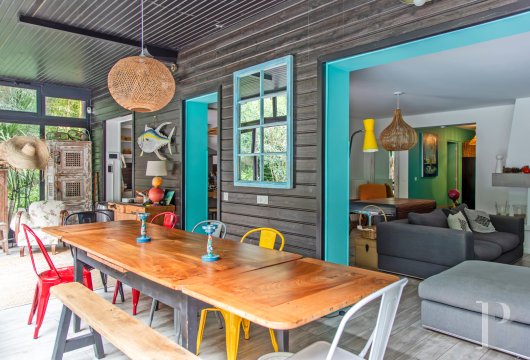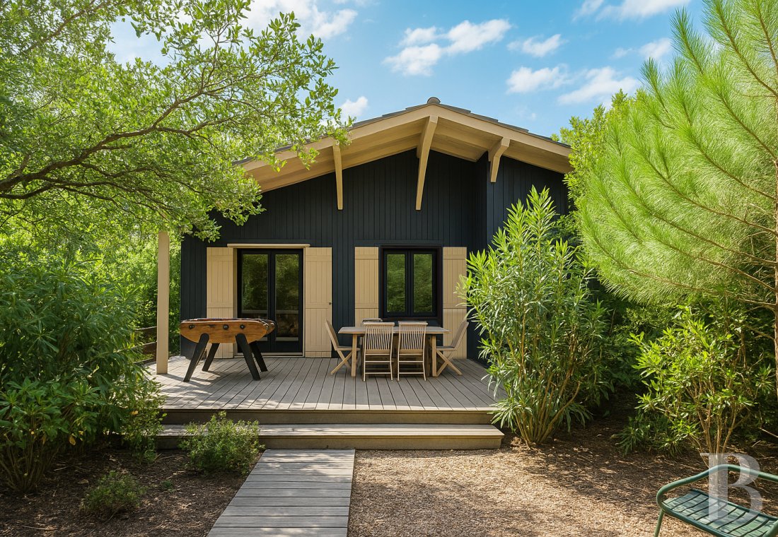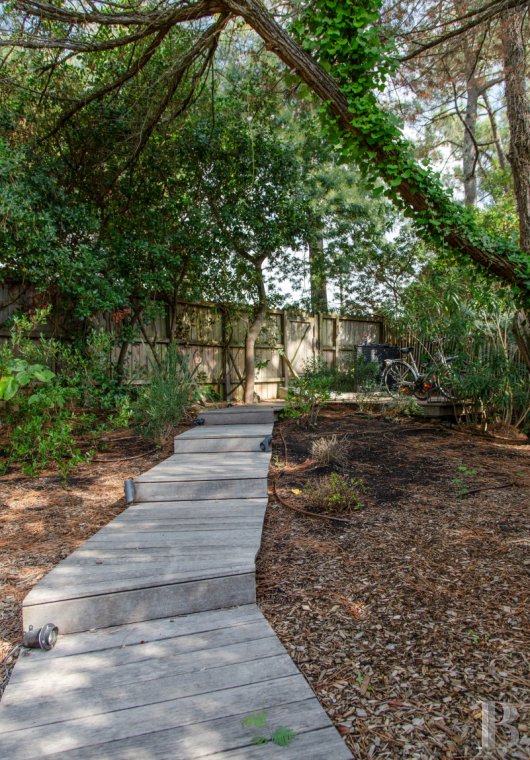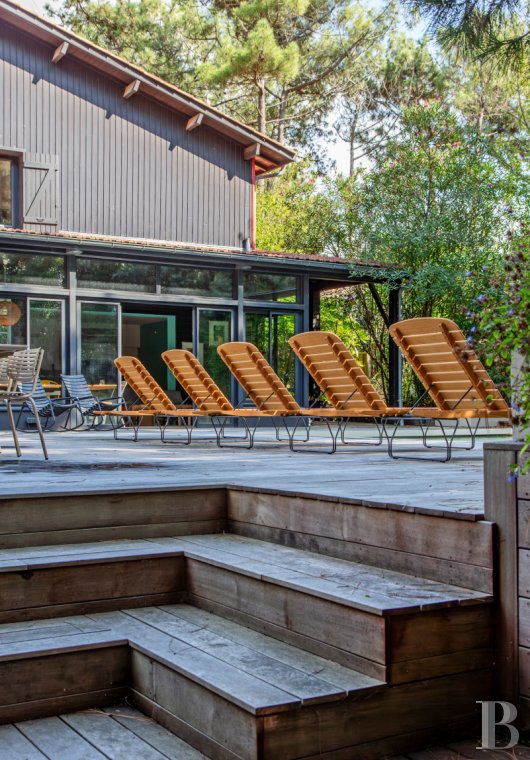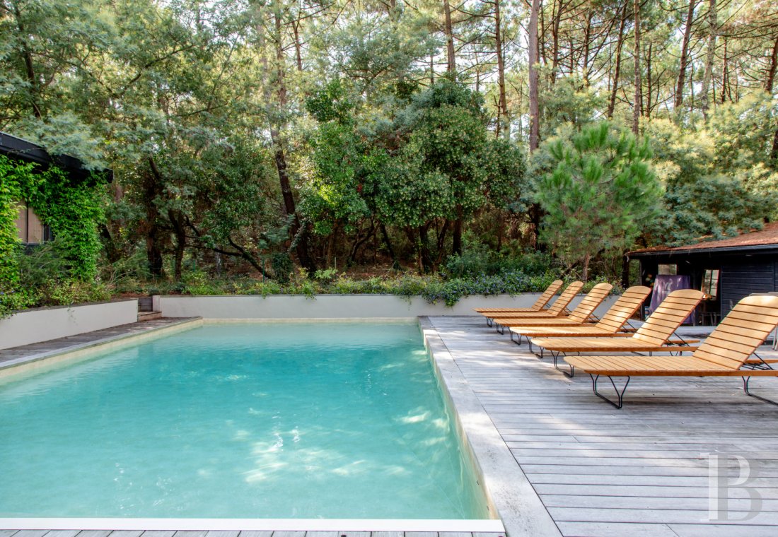Location
In the department of Gironde, at the tip of the Cap Ferret peninsula, the landscape alternates between the banks of Archachon Bay and the ocean’s salty spindrift. In addition, oyster-farming villages, hidden jetties and a vast pine forest create a unique environment, between ocean and woodland, while the dwelling, with its prime address, is sheltered from view along the edge of the pine forest.
Description
The first accommodation contains a sunny conservatory, currently used as a dining room, giving directly on to the swimming pool and a large wide-slat exotic wood patio. Directly opposite, the conservatory is extended by a fitted and open kitchen, as well as a living room with a fireplace, in which a wood-burning stove has been installed, while a hallway also provides access to the sleeping quarters with three bedrooms, two of which have their own private shower room and lavatory.
As for the second accommodation, also with an independent entrance, it features a fitted kitchen, a living room, which gives on to a wooden patio and four large bedrooms, each with their own shower rooms, as well as a guest lavatory.
The Main Dwelling
The property is accessible via a large gate that opens on to the main dwelling, located below. From here, the immense grey exotic wood patio simultaneously provides access to the dwelling, an outdoor dining area, a vast solarium, a summer kitchen, an outbuilding, a swimming pool as well as another large wooden outbuilding.
As for the conservatory, it gives on to the open kitchen, with its pantry, as well as the living area with its fireplace, in which a wood-burning stove has been installed, while a hallway leads to the sleeping quarters with its two bedrooms, each with their own private shower room and lavatory, as well as another bedroom and a separate shower room with a lavatory.
The Summer Kitchen
From the patio, a few steps provide access to an outdoor seating area and its summer kitchen, which blends harmoniously in with its natural surroundings and is slightly set back from the swimming pool in order to provide extra comfort and privacy.
The Outbuilding
Resembling the kind of wood cabins ubiquitous on Cap Ferret, it includes two small bedrooms and an independent shower room.
The Guesthouse
Located on the upper part of the property, it is accessible via a pedestrian door followed by a wood-plank path. Featuring an independent, fitted kitchen with a pantry as well as a living room with a fireplace, which looks out on to a wooden patio, the sleeping quarters contain four bedrooms, each with their own private shower rooms, as well as a separate lavatory.
The Garden, Swimming Pool and Deck Area
Surrounded by a fence and shaded by maritime pines, the garden is planted with strawberry trees and bay laurels at the foot of which extend a blanket of pine bark, while the saltwater swimming pool, 10 x 5 metres, is heated with a heat pump and faces fully south.
In addition, many storage spaces, which blend in seamlessly with the dwelling’ wooden cladding, are scattered around the house’s outskirts, with, specifically, an outdoor shower area, a laundry room and a storage room for surfboards and other recreational equipment.
Our opinion
This typical dwelling, with its understated and eye-catching wooden architecture, characteristic of Cap Ferret, fades into the surrounding majesty of the pine forest, the fragrance of the ocean’s salty spray and the gentle light filtering through the trees.
Designed to host several generations under one roof, the villa is ideal for entertaining, whether its during long summer days around the swimming pool or under the shade of the trees, as well as more intimate visits during the off-season. Striking the perfect balance between nature and living accommodations, simplicity and comfort, this dwelling, designed as a second home, stays truly loyal to the soul of Cap Ferret and the spirit of holiday homes on the peninsula.
3 950 000 €
Including negotiation fees
3 798 077 € Excluding negotiation fees
4%
incl. VAT to be paid by the buyer
Reference 758376
| Land registry surface area | 1102 m² |
| Main building floor area | 300 m² |
| Number of bedrooms | 9 |
French Energy Performance Diagnosis
NB: The above information is not only the result of our visit to the property; it is also based on information provided by the current owner. It is by no means comprehensive or strictly accurate especially where surface areas and construction dates are concerned. We cannot, therefore, be held liable for any misrepresentation.


