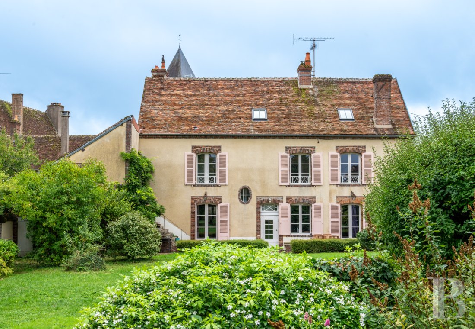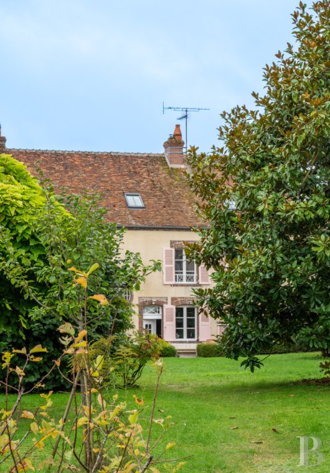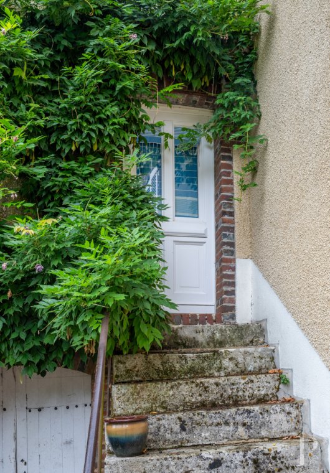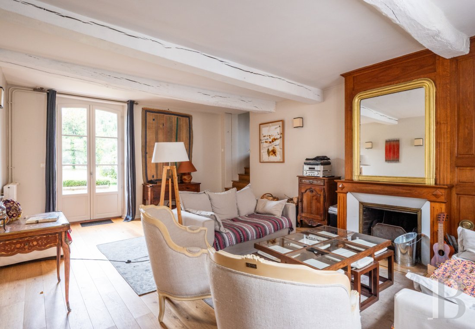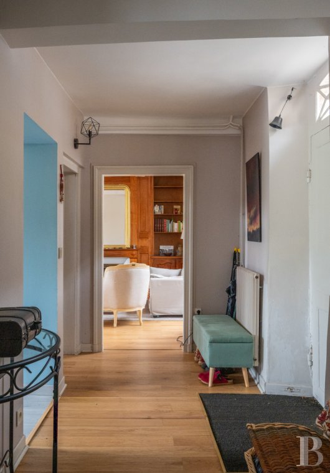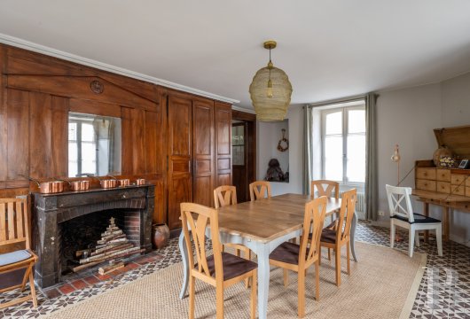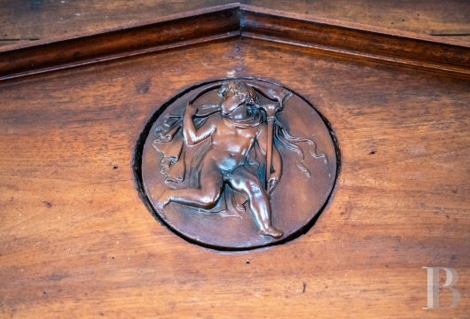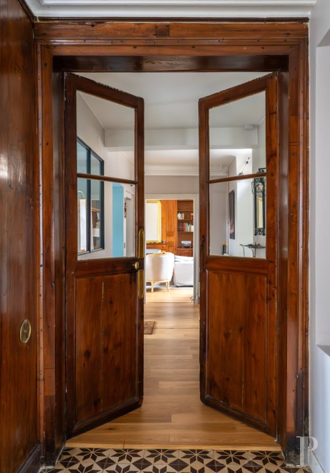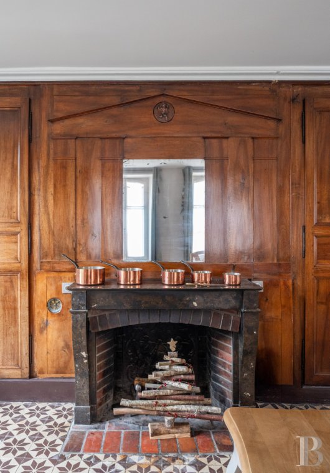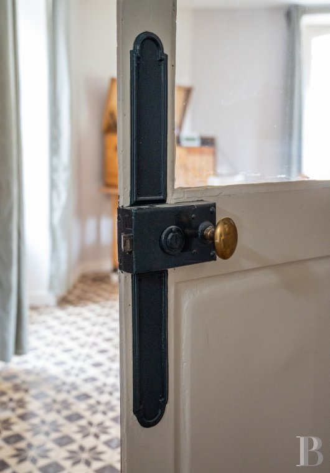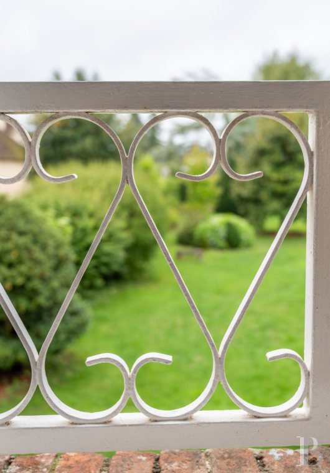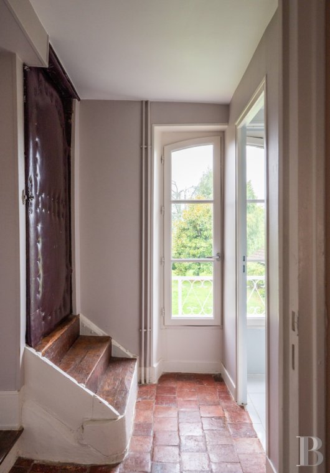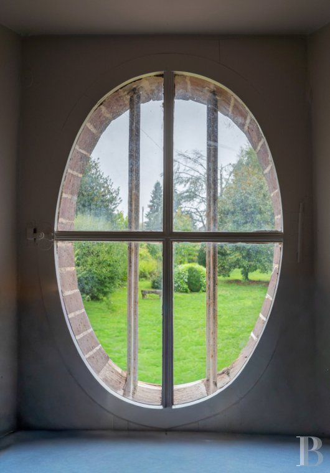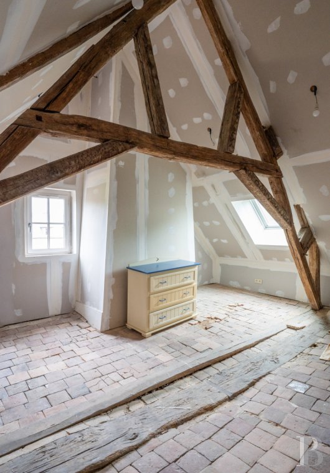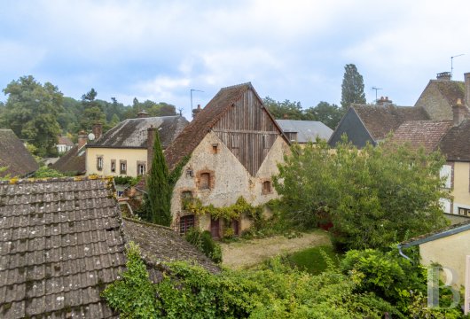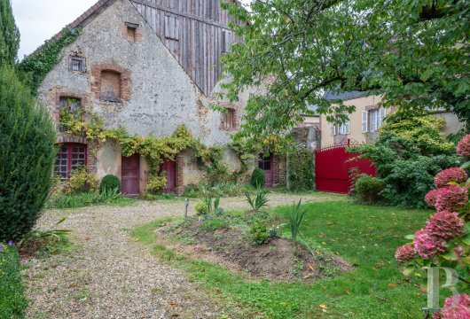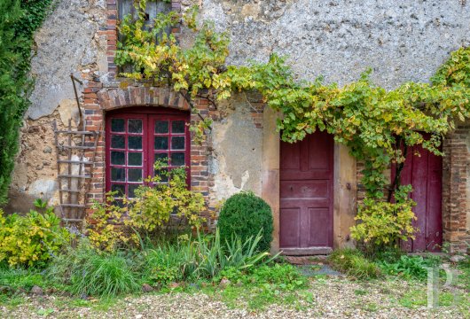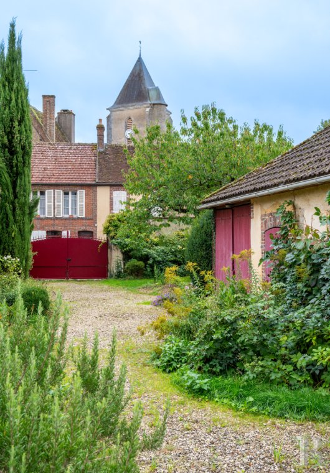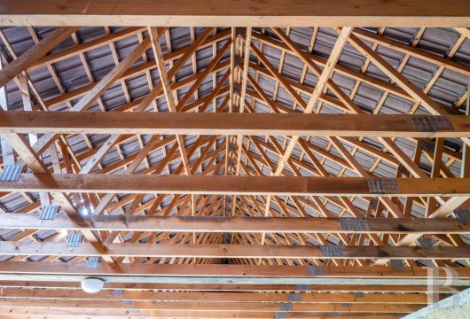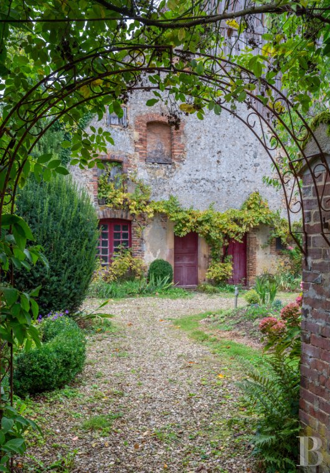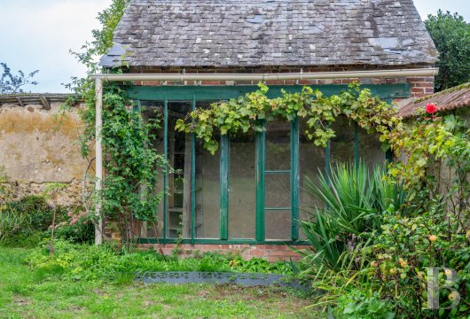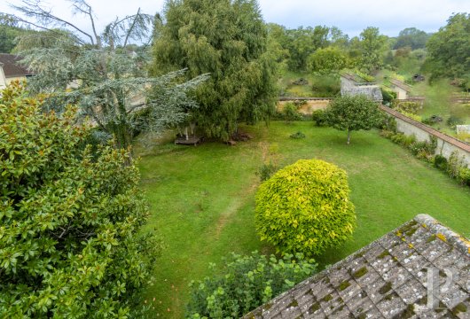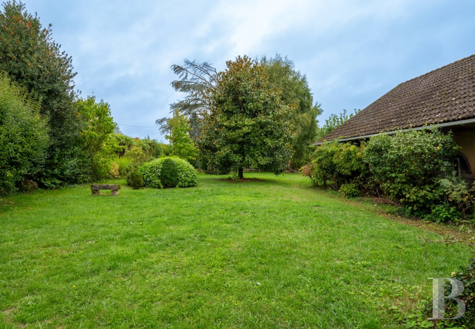recognised as a “Town of Character”, two hours from Paris, nestled within the Puisaye countryside

Location
The property is located in the middle of the Puisaye region, between Toucy and Saint-Fargeau, within a village surrounded by woods and traversed by the Branlin, a trout-stocked river. Having preserved its charm and architectural heritage, such as its feudal chateau, bridge, mills, washhouse, chapel and timber-framed homes from the 18th and 19th centuries, the town also contains essential shops for daily life, while an SNCF train station, thirty minutes from the house, provides service to Paris-Bercy station in one hour and ten minutes.
In addition, the immense Ribaudin gardens, with a wide variety of different flowers, are the town’s pride and joy and several events such as the garden festival, equestrian day, the wine festival and the flea market are annual not-to-be-missed dates during the summer months.
Description
In addition, a lovely flagstone patio skirts the dwelling on one side and, extending on from here, the grounds feature a stone bench, ideal for relaxing under the shade of the birches, as well as an ancient greenhouse, whereas a well surrounded by grass could be repurposed and an ancient drinking trough next to the woodshed provides an additional touch of charm to the premises.
Lastly, a small path leads to a gravel drive, reserved for vehicle parking, located next to the outbuildings with their red shutters, the colour of which is identical to that of the double-leaf gate, while, sheltered from view, a small vegetable garden is planted with raspberry bushes as well as other fruits and vegetables.
The Main Dwelling
The two-storey dwelling, topped with a Burgundy flat tile gable roof, which is, in turn, punctuated with skylights, features, on its garden side, windows and doors topped with local brick lintels, as well as an eye-catching bull’s-eye window, whereas a wooden door, painted white and crowned with a glazed fanlight, provides access to the building’s interior. As for its windows on the first floor, they are safeguarded by ornate guardrails and wooden louvred shutters, while a stone staircase faces the patio and ascends to a lean-to abutting the main dwelling.
The ground floor
A sunny and spacious entrance hall with hardwood floors communicates with a kitchen restored with a modern look. This warm and friendly space, with a number of cupboards, a central island and a range stove, features an immense original extractor hood decorated with regional earthenware tiles, which offers undeniable cache, while an atelier window, facing the entrance hall, provides additional luminosity, and a door communicates directly with the patio facing the garden.
Back in the entrance hall, a small corridor contains a wide staircase that provides upstairs access, whereas large glazed wooden double doors open on to a dual-aspect dining room, decorated on one side with wood panelling and an open-hearth marble fireplace framed on either side by two large cupboards. As for the fireplace, it is topped with a mirror, which is, in turn, crowned with a pediment carved with a small figure, while this room’s many windows help highlight its original ceramic tile floor with its eye-catching geometric design.
On the other side of the entrance hall, a dual-aspect living room is decorated with original wood panelling and a wooden fireplace, bookshelves and an immense mirror. With glass double doors giving on to the garden, this room also features visible ceiling beams and wide-plank hardwood floors. From here, a few oak steps lead to a cosy landing with a window facing the grounds, which provides access to a shower room with a lavatory as well as two bedrooms with sisal flooring: one with a floor-to-ceiling height of approximately 3.4 metres and another with its own independent access to the outside.
The first floor
Illuminated by a large bull’s-eye window, which provides views of the grounds, the staircase, with its original railing decorated with a copper orb at its base, ascends to a landing with original octagonal terracotta floor tiles. The latter communicates with an initial bedroom with oak plank floors and a marble fireplace, while an adjacent room with a large cupboard, is bathed in light thanks to a window facing the village.
This level also includes two other bedrooms with original terracotta tile floors, one of which contains two cupboards with moulded doors, whereas two small steps provide access to a small corridor that leads to a lavatory and a shower room with floor-to-ceiling mosaic tiles, which in all likelihood, were manufactured at the Briare factory. In addition, a window, facing the former drinking trough in the garden, bathes this space in light and a hidden door opens on to a staircase that provides access to the last level under the eaves.
The second floor
The last floor, with terracotta tile floors throughout and visible wooden rafters, includes a small sitting room, illuminated by double-glazed skylights, as well as an adjacent study, which could also be used as a bedroom. Lastly, this floor contains one final room, yet to be restored, which could also become a bedroom with an adjacent bathroom.
The Outbuildings
The first building, topped with an interlocking tile gable roof, features lime-plaster exteriors, cadenced by original wood-framed windows, painted red. Abutting this building is a woodshed, not far from the old drinking trough, while double doors open on to a garage of 15 m², followed by a former workshop of 27 m² and a onetime barn of 48 m², which stands out thanks to its soaring and well-preserved oak wooden rafters.
Directly opposite, the second outbuilding, with an extremely steep roof, is made up of two dwellings built out of wood and stone. Featuring original and very ancient architecture, the two-storey building is cadenced by several doors and windows with local brick surrounds, just like the main dwelling, and is festooned with a grapevine that runs along the length of its exterior. As for the ground floor, it contains a workshop for making lime plaster, of approximately 13 m², which opens on to a flight of winding wood stairs that provides access to a room of 19 m² converted into a fitness room topped with visible ceiling beams, followed by a small adjacent room of 6 m², while, above, there is a large room of approximately 20 m².
In addition, extending on from the ground floor workshop, a room with a terracotta tile floor still features its original bread oven, and, last, but not least, a small greenhouse, of 10 m², is located in the garden.
The Garden
This verdant space of 2,200 m², enclosed by stone walls, is planted with tall trees such as birches, a soaring magnolia with white flowers, as well as a breath-taking Atlas cedar, whereas, next to the box trees, many different types of flowers release their intoxicating fragrances, such as rosebushes, lilacs, forsythias and peonies in a riot of colours. With irises blooming in the spring, peonies during the month of May and Christmas roses in the winter, the garden also includes a butterfly-bush growing next to sweet honeysuckle, as well as several fruit trees, such as apples, pears, figs and Mirabelle plums.
In addition, grapevines, festooning the buildings’ exteriors, produce white and black grapes, while a small vegetable garden, planted with aromatic herbs, is much beloved by hedgehogs, whose presence is a testimony to the garden’s biodiversity as are the many birds that participate in the life of the garden.
Our opinion
This enchanting and tranquil property, perfect for a fulfilling and happy family life, is surrounded by bucolic countryside, combining architectural heritage with more contemporary uses. Tastefully restored, this captivating property and its spacious dwelling with more than five sizeable bedrooms, require no further renovations, while, its valuable outbuildings are brimming with a number of possible uses. One of them, featuring two dwellings under one dizzyingly steep roof, even includes a fitness room, created by its current occupants and accessible via an original staircase.
All this, nestled within a charming village, boasting a number of high-end shops and a pleasant living environment, which was recently named one of the most beautiful towns in the Yonne department.
430 000 €
Fees at the Vendor’s expense
Reference 480425
| Land registry surface area | 2111 m² |
| Main building floor area | 250 m² |
| Number of bedrooms | 7 |
| Outbuildings floor area | 158 m² |
French Energy Performance Diagnosis
NB: The above information is not only the result of our visit to the property; it is also based on information provided by the current owner. It is by no means comprehensive or strictly accurate especially where surface areas and construction dates are concerned. We cannot, therefore, be held liable for any misrepresentation.

