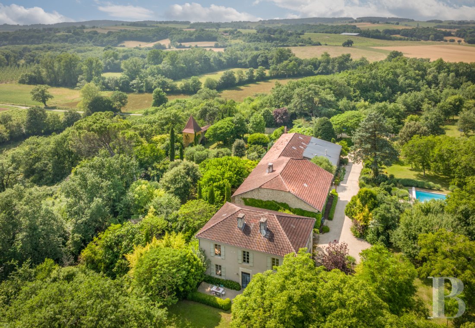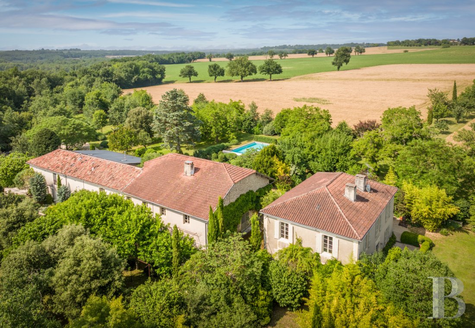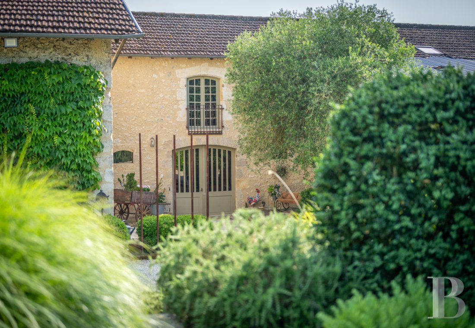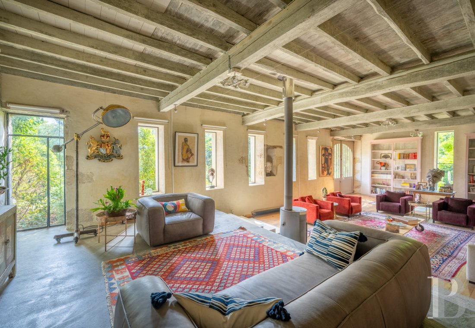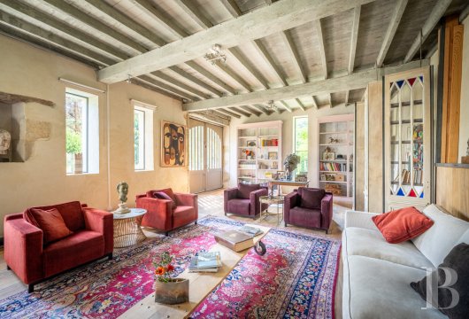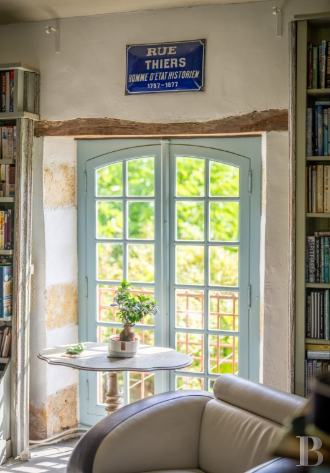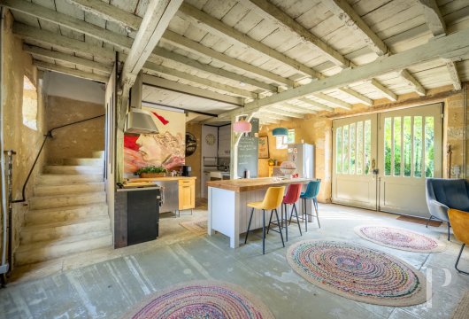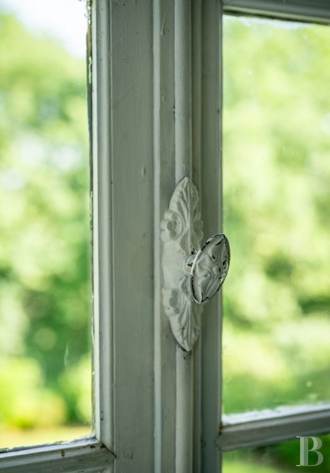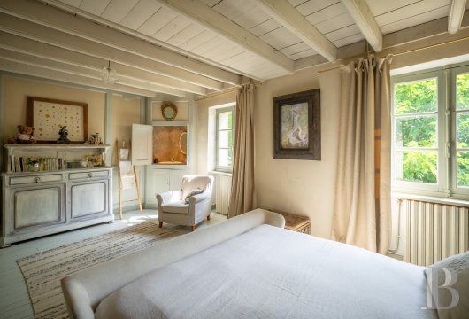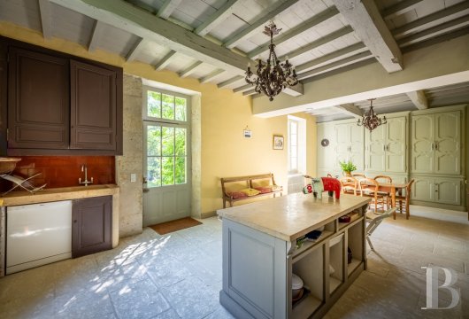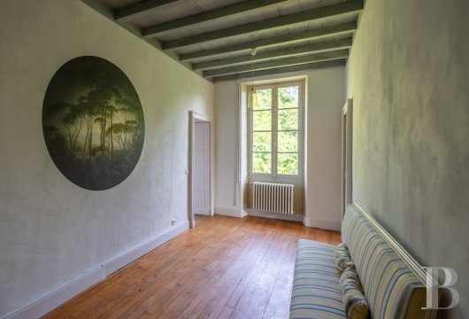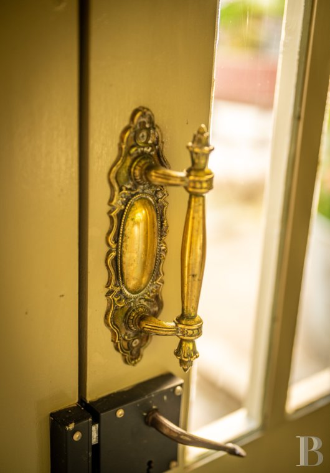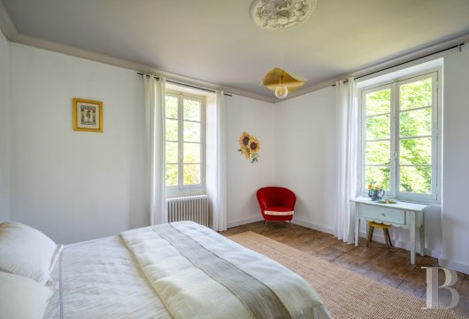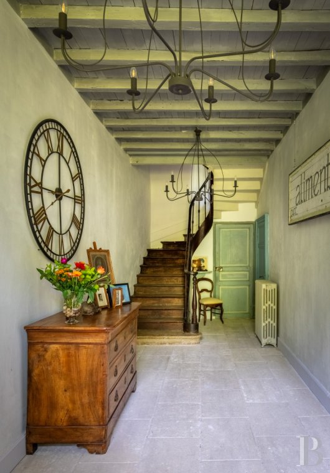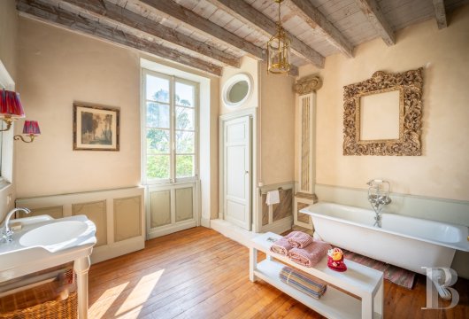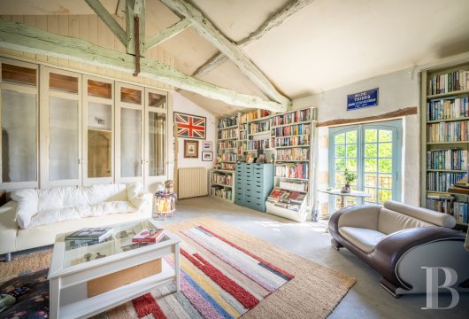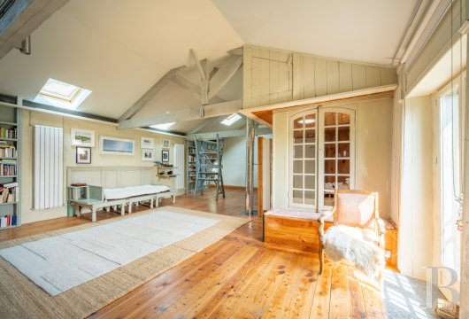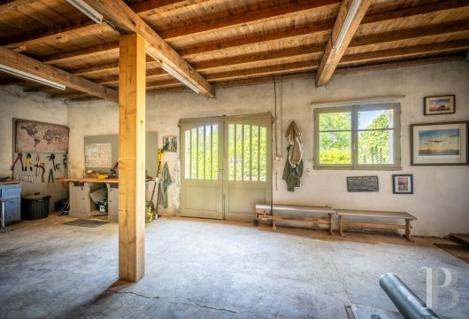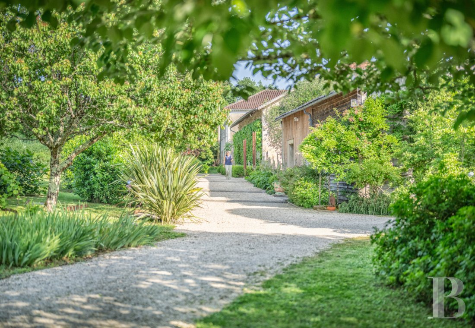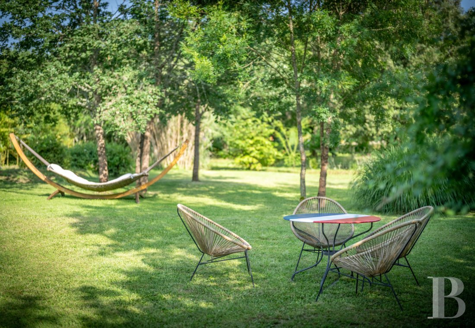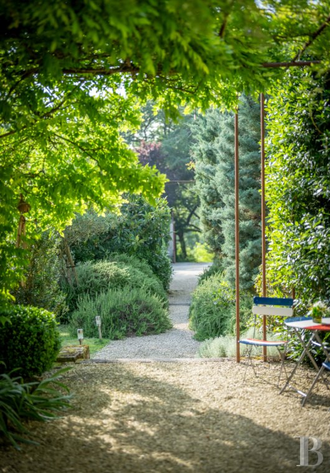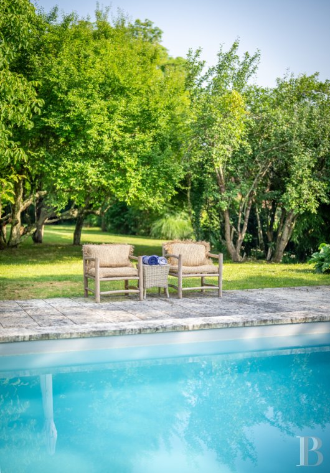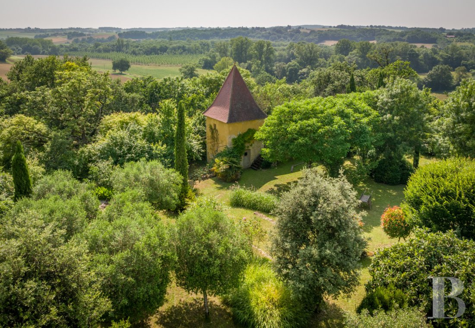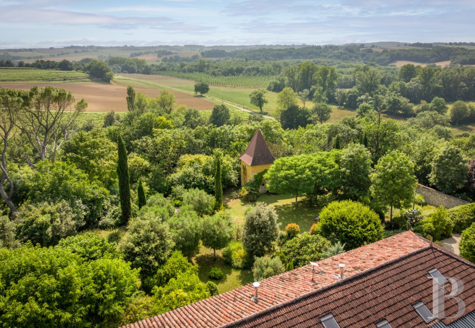of landscaped grounds, tucked away in south-west France’s Armagnac province

Location
The property is nestled upon a hill. Its four hectares of grounds extend around the buildings. It lies in France’s Occitania region, in a spectacular natural area that is aptly nicknamed “Little Tuscany”. From here, you can cycle to a fortified village – officially recognised as one of France’s most beautiful villages – and drive, in just a few minutes, to a former episcopal town listed as one of Armagnac’s treasures of built heritage. This nearby town, with its 6,500 inhabitants, has schools and offers shops and amenities for everyday life. The city of Agen is around 40 kilometres away. From Agen’s high-speed rail station, you can get to Paris in three and a half hours. The motorway linking Bordeaux to Toulouse is also around 40 minutes from the property. The latter two cities each have an international airport. The Pyrenees and the Atlantic Ocean are just over 100 kilometres away. The local region is rich in historical architecture and fine cuisine.
Description
The long dwelling
The main house has stone walls, some of which are rendered and some of which are exposed with pointing. It has a ground floor and a first floor beneath a hipped roof of barrel tiles. An extension with timber cladding adjoins the west wing on the north side, beneath a single-slope roof of sheeting. Several thick, wooden double doors with upper sections of openwork remind us of the rural nature of this old property. They punctuate the elevations. The windows are spaced out differently in accordance with each section. Some are small-paned and others are large-paned.
The garden-level floor
The ground floor has a dual-aspect space in the middle. This space includes an open-plan kitchen with a dining area and serves as an entrance hall from the patio. The room has a floor of polished concrete and a wood-burning stove. A vast lounge adjoins it in the west wing. Steps and a second wood-burning stove divide this space into two areas. Beneath the high ceiling with exposed beams, five rectangular windows have been made in the south elevation to add a modern touch and offer views of the garden, like paintings that decorate the wall. Opposite, there is a lounge with a lower ceiling and a fireplace. It is a cosy nook. This smaller lounge leads to a little bedroom with an en-suite bathroom and to a straight flight of wooden stairs that leads discreetly to a separate bedroom upstairs.
The upstairs
A quarter-turn staircase of polished concrete climbs upwards from the kitchen. An intermediate landing connects to a bedroom decorated with white. An old bathtub in an alcove gives this room a romantic character. A few steps take you to two large connecting rooms, beneath sloping attic roofs with remarkable exposed beams. These spaces have been designed like an open-plan apartment. The first space has old windows and offers views of the gardens. The second space is bathed in natural light from several roof windows. It has been structured with partition walls for the privacy needed for the bedroom, bathroom and storage space. On an intermediate level, there is a little lounge. It forms a second way into these spaces via a small staircase that rises up from the building’s secondary entrance hall. Lastly, there is an extra bedroom, which you reach from the winter lounge. This bedroom has a large en-suite shower room.
The outbuildings
The north-east wing, with its ivy-clad facade, includes a vast garage, a utility room and a boiler room. The ceiling height stretches up to the roof. This edifice was once a wine storehouse. Its old vats have been cut open to create extra storage spaces. The extension that adjoins the north-west wing houses a first room with technical installations for the swimming pool and a second one that is used as a workshop. The space looks outside and could be used to extend the main building’s interior. On the south side, there is a dovecote, which you do not see at first glance. A wing extends it. Connected to the electricity network, this dovecote invites you to give it a new, inspired purpose.
The upper-middle-class Gascon house
The upper-middle-class dwelling is square-shaped and displays the architectural characteristics of 19th-century Gascon houses. Its facade is coated with rendering and its roof is underlined with a génoise cornice. Many windows, spaced out symmetrically, punctuate the facade. The edifice has a ground floor and a first floor, beneath a hipped roof of barrel tiles. Its tall double entrance door beneath a glazed fanlight in the centre of the facade and its wooden shutters give the dwelling a subtle, authentic elegance that you also find in the home’s interior, which has been restored masterfully. The house has a private outdoor space, including an eating area beside a round pond and terrace.
The garden-level floor
Like in most traditional layouts, a spacious hallway connects to the reception rooms. At the end of it, a wooden spiral staircase leads upstairs. On the left, there is a double-size room with an open-plan kitchen and a dining area. A central island unit with a broad stone work surface, bespoke cupboards, a stone sink, and a glazed door that leads out to the garden all give the room unique charm. To the right of the hallway, there are two connecting lounges with a marble fireplace. Their hushed ambience is underlined with wooden panelling. There is a lavatory beneath the staircase. Wooden ceilings, stone-slab floors and window frames from the time of construction have been preserved and give the ground floor true character.
The upstairs
Winder stairs lead up to the first floor, where a vast landing connects to two large bedrooms with wood strip flooring. Each bedroom is bathed in natural light from two windows. They have old wardrobes and a marble fireplace beneath a trumeau panel. A hallway was made to section off a lavatory and lead to a large bathroom with marble decor, a bathtub with feet, and a shower fitted in an alcove with an upper bull’s-eye window. A third bedroom, with an en-suite shower room, completes this first floor. The staircase leads up to an insulated loft.
The grounds and swimming pool
The grounds include a hill with woods. A footpath snakes through these woods in an unspoilt backdrop that contrasts with the neatness of the manicured gardens, which are dotted with a wide range of shrubs and trees and which extend across the whole plateau up to the edges of the buildings. The path takes you to a wild meadow in the hollow of the valley. A long, shady passage stretches northwards through fields and offers a bucolic vista of the surrounding countryside. A swimming pool that is 15 metres long and 5 metres wide is set in a poolside area of stone slabs. This spot is conducive to long periods of relaxation. There is also a well on the grounds.
Our opinion
This grand country home is a remarkable property. With its majestic grounds and unspoilt woods, it has all the assets of a graceful home, nestled in absolute calm where you can easily relax. The buildings have been masterfully restored. They offer possibilities for development. The decor combines the classical style of French elegance with artistic touches. The place will delight lovers of nature as much as it will delight business venturers with projects in mind for the splendid estate. In short, it is a unique haven. And it is ready for you to settle into it straight away, with extra spaces you could renovate according to your needs and desires. Furthermore, it is not far from places of interest for tourists – yet another strength of this magnificent property.
Reference 748697
| Land registry surface area | 4 ha 17 a 46 ca |
| Main building floor area | 450 m² |
| Number of bedrooms | 7 |
| Outbuildings floor area | 440 m² |
| including refurbished area | 250 m² |
French Energy Performance Diagnosis
NB: The above information is not only the result of our visit to the property; it is also based on information provided by the current owner. It is by no means comprehensive or strictly accurate especially where surface areas and construction dates are concerned. We cannot, therefore, be held liable for any misrepresentation.

