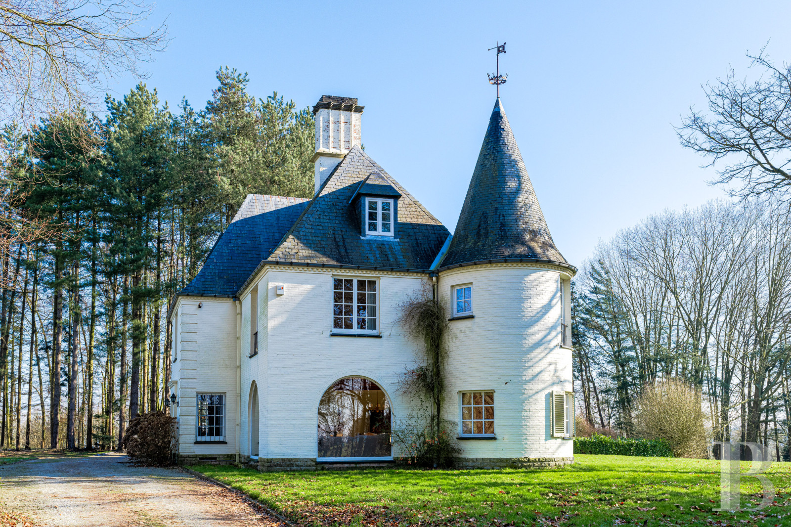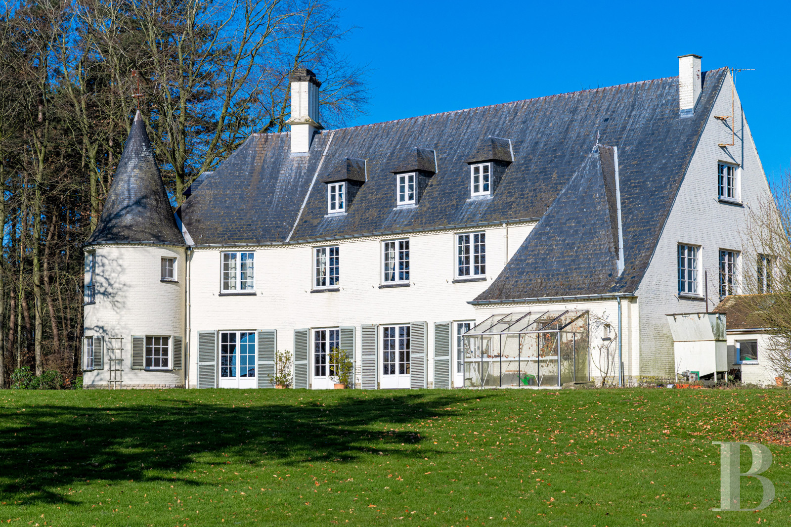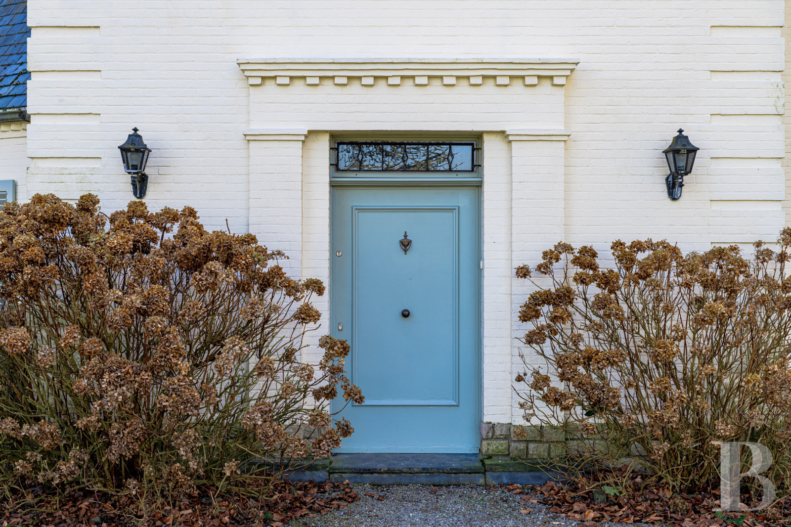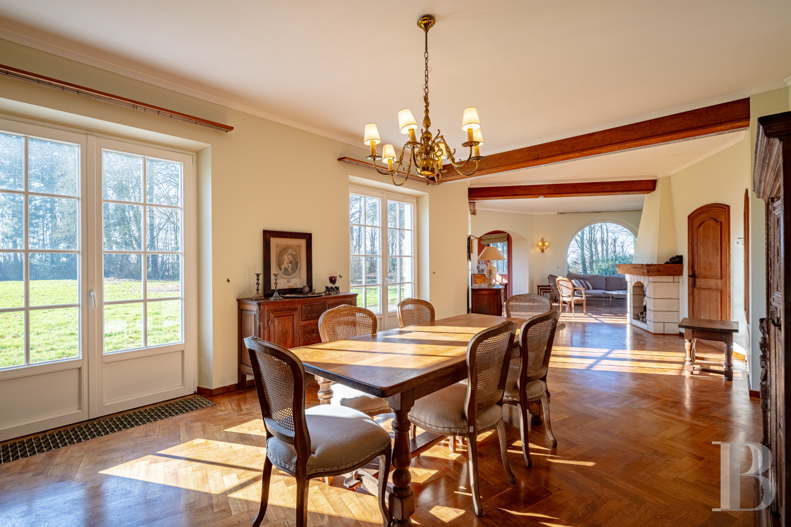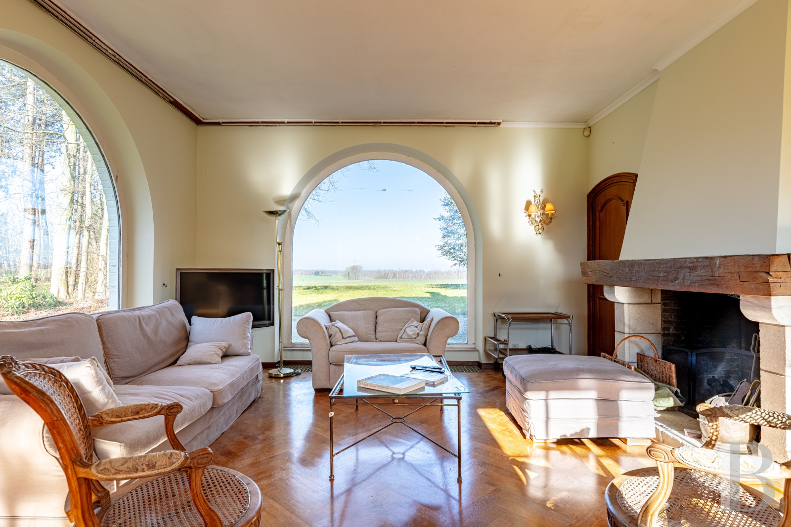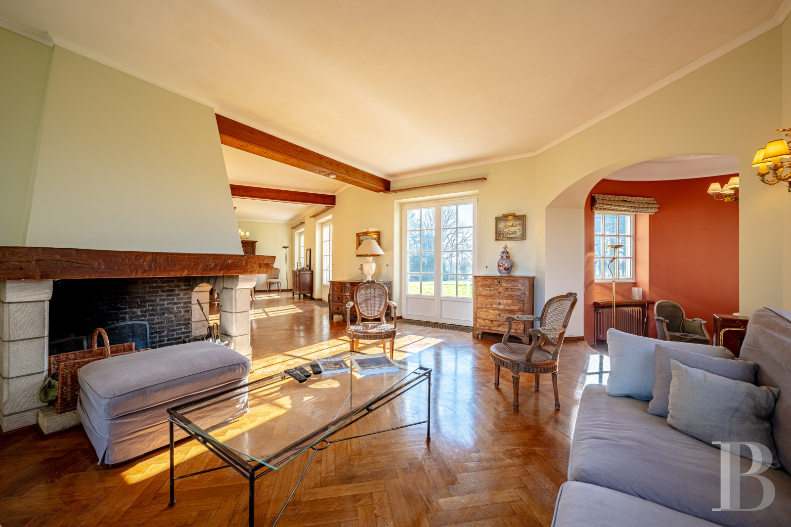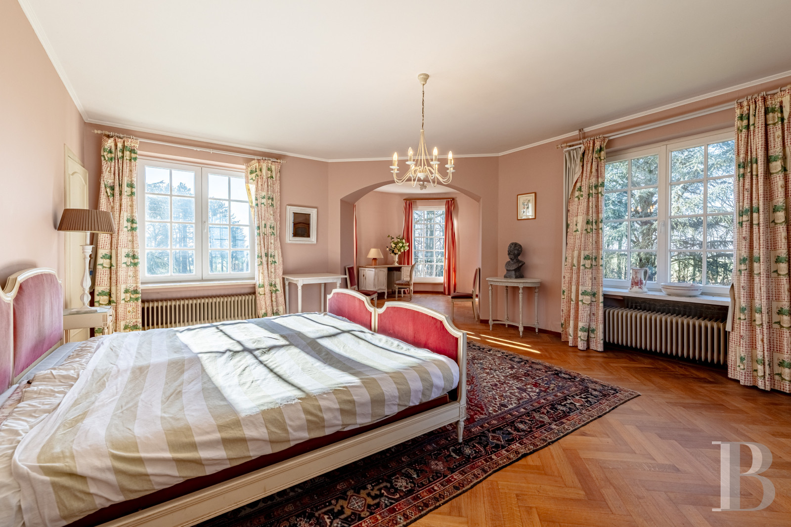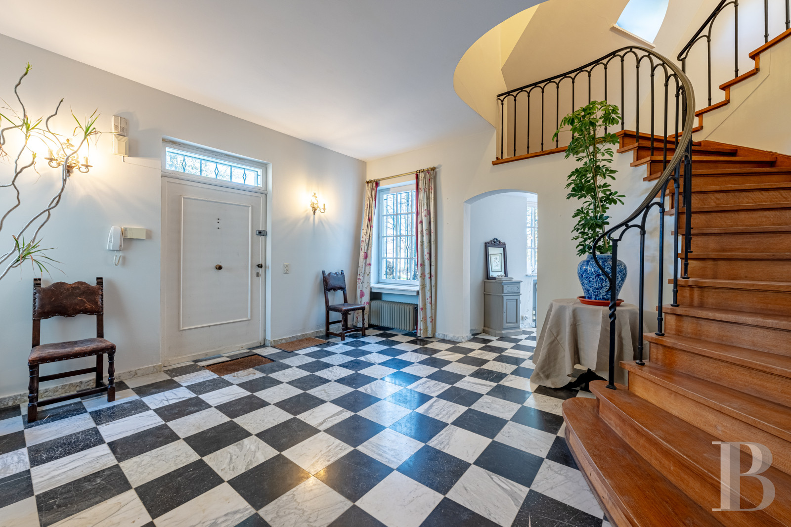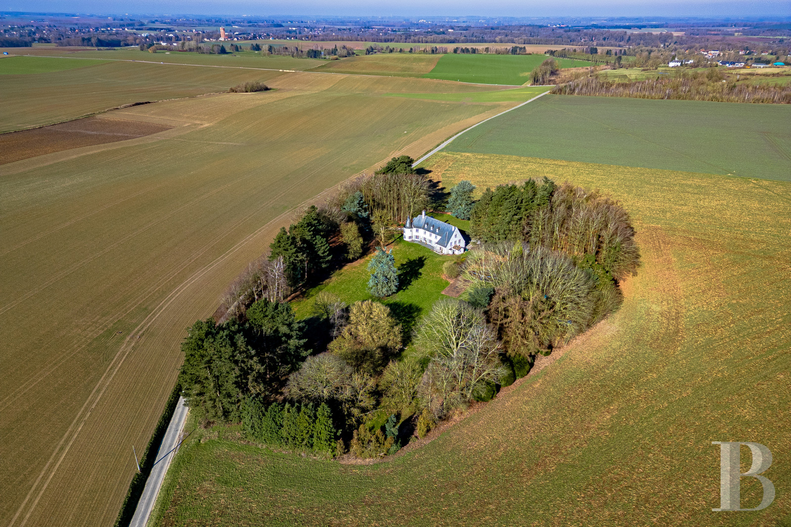a 1963 mansion with a conical tower, its outbuildings and 1.7 ha of wooded parkland.

Location
In Marbais, in the Wallonia region
In the province of Walloon Brabant.
49 km from Zaventem airport.
3.7 km from Villers-la-Ville railway station.
3.7 km from Villers-la-Ville.
44 km from Brussels.
160 km from the sea.
Description
| Land/park/garden area : | 1 ha 72 a 70 ca |
| Main building surface area : | 410 m² |
| Construction period : | 20ème S. |
| Number of levels : | 2 |
| Number of bedrooms : | 8 |
| Number of bathrooms : | 3 |
| Cellar | |
| View over the countryside |
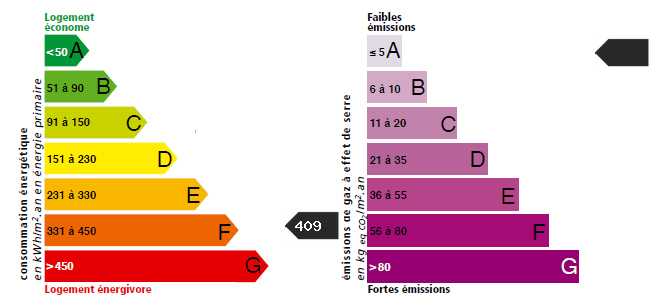
French Energy Performance Diagnosis
Our opinion
Set in 1.7 ha of semi-wooded parklands facing the Rigenée golf course, this unusual 1963 residence offers 410 m² of living space. The conical white brick tower and slate roof give the property a distinctive silhouette. The black and white chequered hallway, curved staircase and exposed beams bear witness to the meticulous attention to detail that has gone into the building's construction. This four-storey property would suit a large family or a mixed residential and professional project. With its swimming pool, 80 m² (861 sq ft) shed and numerous outbuildings, it forms a coherent whole in unspoilt surroundings.
Reference 915451
Exclusive sale
1 290 000 €
More information
The properties shown here are sold by our exclusive foreign partners, please let us know should you wish to be put in contact with them.contact
NB: The above information is not only the result of our visit to the property; it is also based on information provided by the current owner. It is by no means comprehensive or strictly accurate especially where surface areas and construction dates are concerned. We cannot, therefore, be held liable for any misrepresentation.










