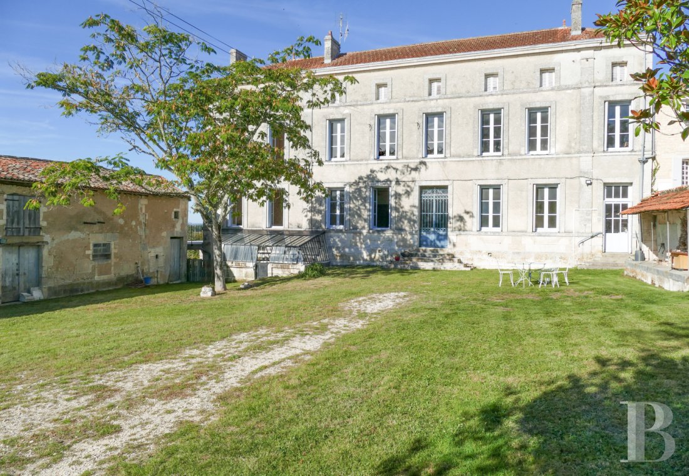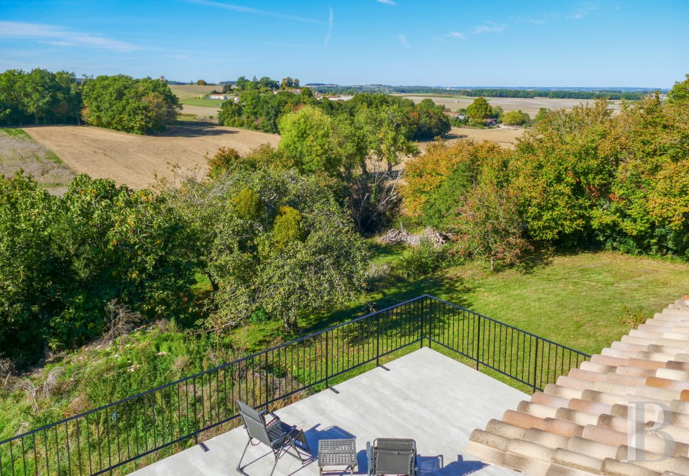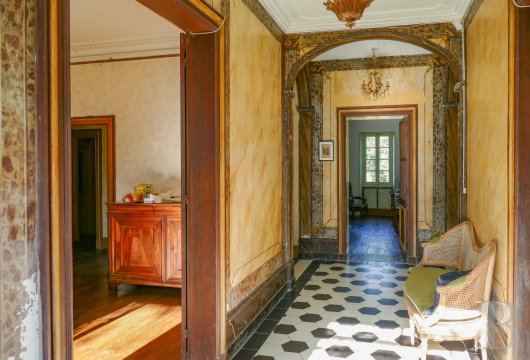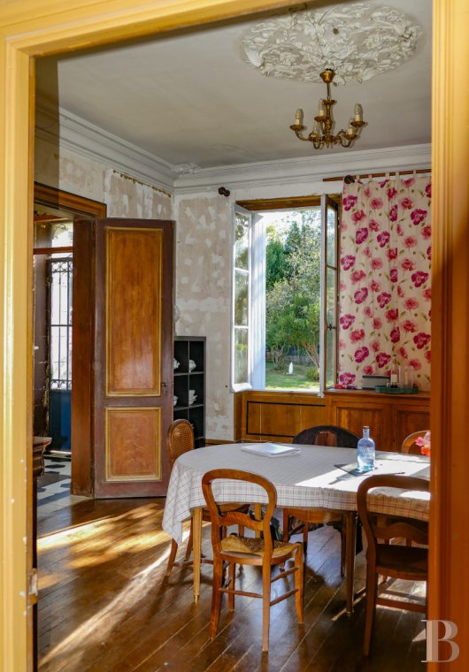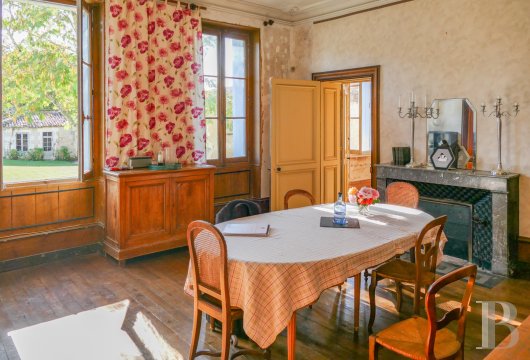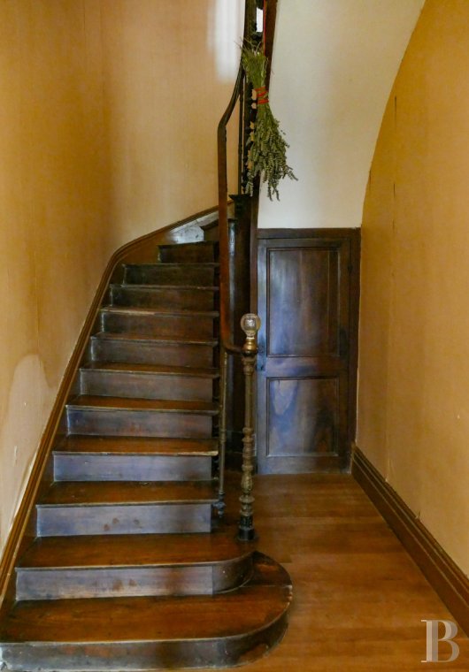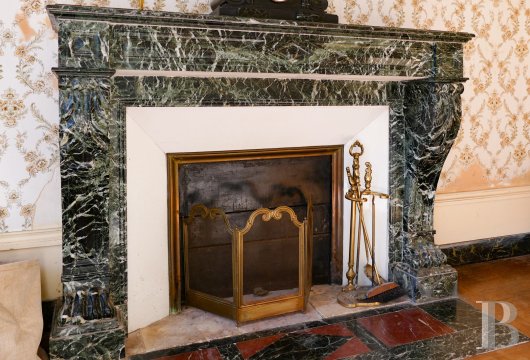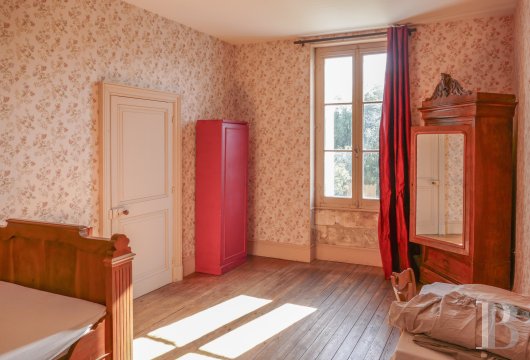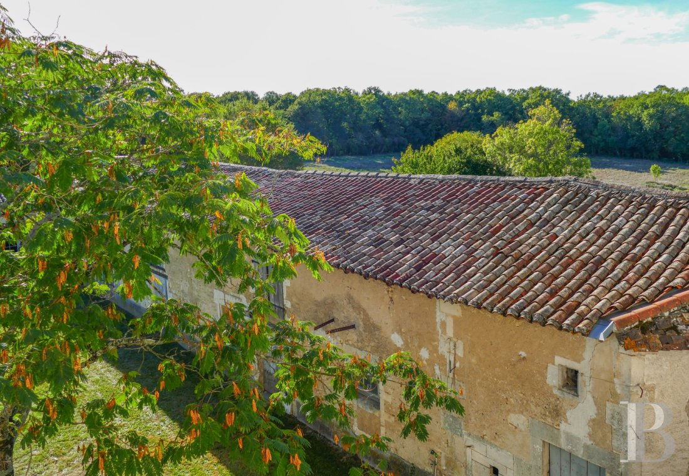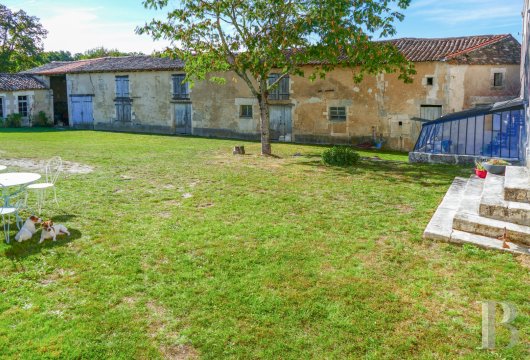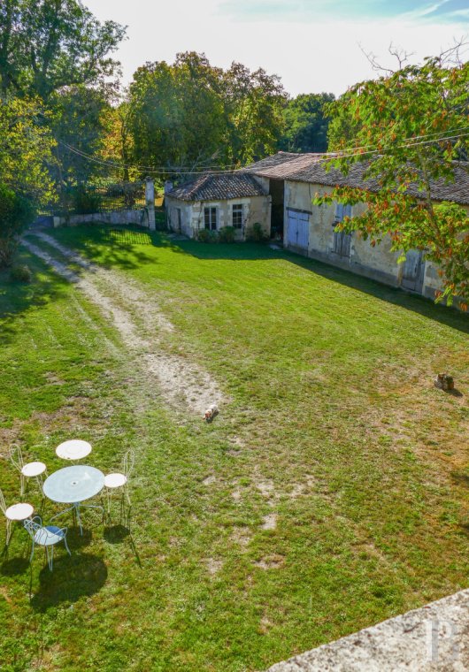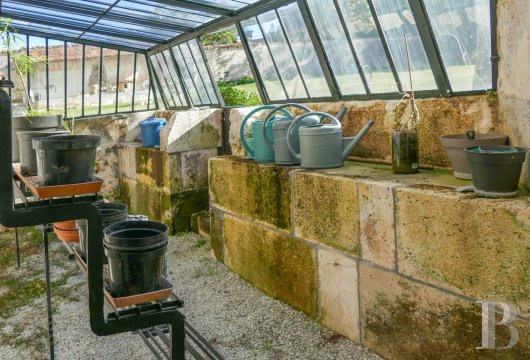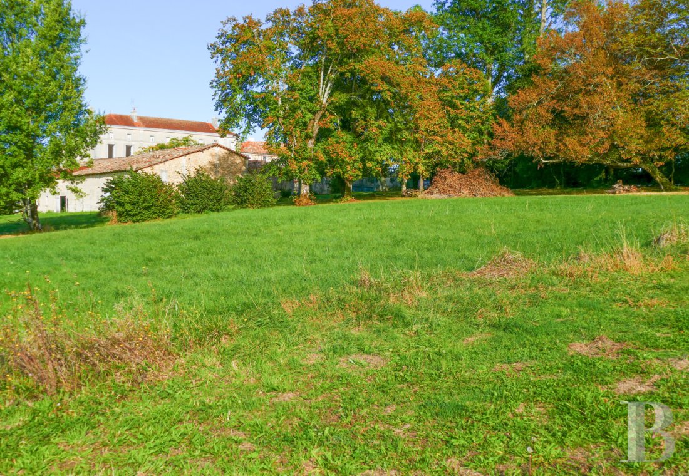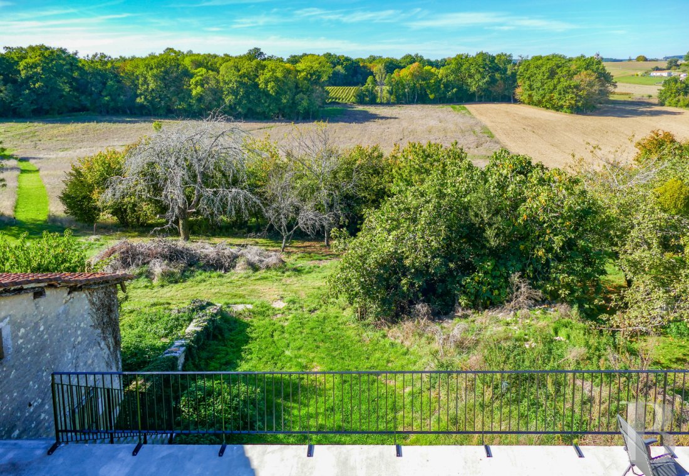Location
Half an hour from Angoulême and its train station, the property is less than 2 hours from Paris by TGV train and 10 minutes from the N10 trunk road, which connects to Angoulême and Bordeaux in less than 1 hour. Benefiting from the sunny climate of the Southern Atlantic coastal region, it is a 45-minute drive from Cognac, birthplace of François I and capital of the eponymous beverage, whose “eau de vie” (fruit brandy) is distilled in the village from locally grown vines classified as fine quality "fins bois". Local shops can be reached in less than 10 minutes. The local heritage boasts a wealth of old stone buildings, Romanesque churches and estates, such as that of Alfred de Vigny, just 20 minutes away.
The area is known as the "Tuscan Charente", thanks to its undulating landscape of pine and oak woods, vineyards and fields. The estate is close to one of the many villages in the south of the Charente, between Chalais, the birthplace of the Prince of Talleyrand-Périgord, and Barbezieux, not far from the Cressac Templar chapel, famous for its 12th-century fresco, the largest in the world. At the heart of one of France's finest gastronomic regions, Cognac is renowned for its Pineau aperitif, strawberries, melons, foie gras, truffles and porcini mushrooms, as well as Barbezieux hens and Chalais veal.
Description
A pedestrian gate, adjoining a small lodge that backs onto an outbuilding to the west, forms a second entrance to the lawned courtyard. Facing due south, the manor house stands at the far end, with its western terrace bordering one of the outbuildings at right angles and extending out to the low wall of the entrance gate. The hip roof of the house and the gable roofs of the outbuildings top rendered facades with windows surrounded by dressed stone. The house is strikingly symmetrical, with band mouldings, pilasters and evenly spaced windows.
The verdant grounds to the west comprise an orchard, a meadow and woodland.
The manor house
The three-storey residence is rectangular in plan and topped with a roof of interlocking tiles, which is extended at the northern end by a section of monk-and-nun tiles. The top loft level is smaller in size and lit by upright recessed windows, as is very often the case in the Charente region. On each level, the windows are divided into eight bays, three to the right and four to the left of the main entrance, which is accessed via a flight of approach stairs. The two pilasters separate one bay on the right and two on the left. The foundation is of dressed stone. Abutting the main building, almost in the corner of the outbuilding, there is a metal-framed greenhouse set into the gently sloping ground.
The ground floor
The main entrance hallway, linking to a full-length corridor, immediately catches the eye with its black and white hexagonal tiling and stucco walls in need of restoration. On either side of the hallway, large double wooden doors open onto rooms with straight strip patinated oak flooring and high ceilings. To the right, there is a bedroom that has been converted into a study, and could become a dining room in the future, as it is followed by a kitchen - formerly a bathroom - with a door opening onto the courtyard. To the left are two adjoining sitting rooms with fireplaces, one of which is of black marble with jambs in the form of lion paws. The ceilings are decorated with cornices and central roses. The two sitting rooms connect to the corridor, which leads to the east to a double quarter-turn elm staircase and to the west to a large terrace with a view stretching out for more than 15 km.
Across the hallway to the north, featuring a niche possibly awaiting a statue or fountain, there is a sitting room with a fireplace on the western side, and an old kitchen with a dressed stone fireplace to the east. A doorway leads from the kitchen to a bathroom. In the middle of the corridor with hardwood flooring, a door opens onto a staircase leading to the garden level; another opens onto a lavatory, as well as a staircase leading to the first floor. The interiors are all very bright, each room receiving light from two large windows.
The first floor
A corridor serves on the southern courtyard side three large bedrooms and a closet, and on the northern side three rooms formerly used as larders or for other purposes. The floors are of straight strip hardwood.
The second floor
This top level has a floor area of more than 100 m², a lower ceiling height than the other two storeys and is illuminated by small recessed windows. It is completely unfinished.
The garden level
The wooden staircase leads from the ground floor corridor to the kitchen on the garden level, once used by the house staff. It features a Charente-style fireplace with, in its hearth, the door to an unusual small oven protruding into the pantry at the back. In the second room on this level, a sink has been fitted within the dressed stone surround of the window above. On the other side of the kitchen, a space used as a storeroom links up with the greenhouse and ends up below the terrace. Finally, a cellar completes this level.
The outbuildings
The two-storey farmhouse of rendered rubble masonry has a total floor area of approx 440 m² and a monk-and-nun tile roof. On the greenhouse side, one of its corners is cut.
A small, single-storey lodge with a hipped roof stands at right angles, in front of the pedestrian gate. The outbuildings also include a woodshed, storage rooms, an old winery with its vat room, stables and barns overlooking the pastures.
The garden
To the west of the property, an orchard precedes a vast clover and oat meadow, bordered by woodlands, with a spring in the centre.
Our opinion
A Charente property whose renovation would certainly provide an opportunity to reveal its original features. The restoration of its outbuildings could allow a revival of its equestrian or market gardening activity. The layout and size of the rooms leave plenty of scope for a wide range of different interior design options. Against the backdrop of the surrounding countryside, all that remains to be done is to give the buildings a facelift and to develop the outdoor spaces.
370 000 €
Negotiation fees included
340 000 € Fees excluded
Forfait de 30 000 € TTC at the expense of the purchaser
Reference 820164
| Land registry surface area | 5 ha 33 a 86 ca |
| Main building surface area | 300 m2 |
| Number of bedrooms | 3 |
| Outbuilding surface area | 470 m2 |
NB: The above information is not only the result of our visit to the property; it is also based on information provided by the current owner. It is by no means comprehensive or strictly accurate especially where surface areas and construction dates are concerned. We cannot, therefore, be held liable for any misrepresentation.


