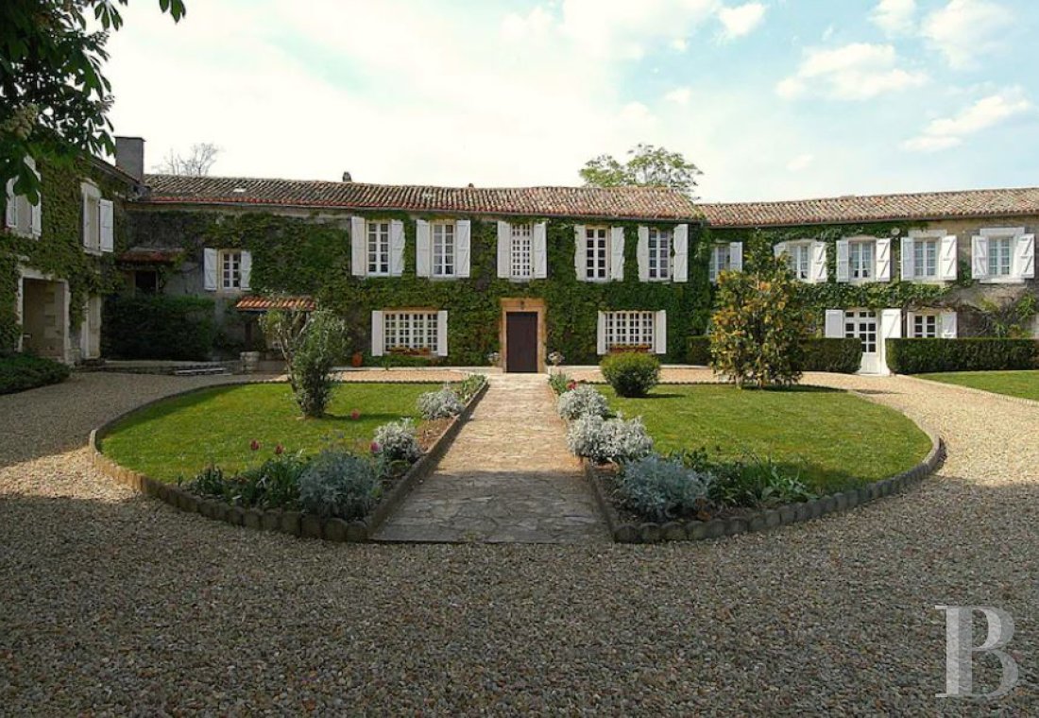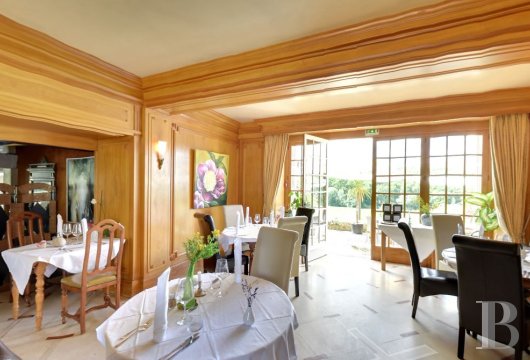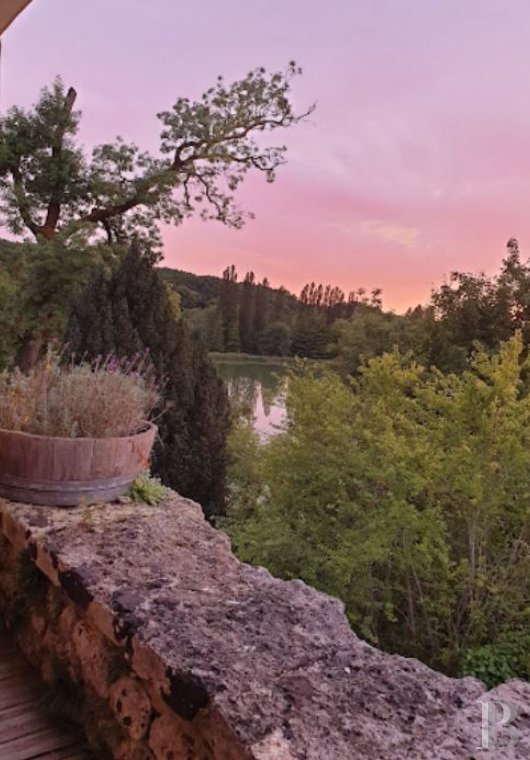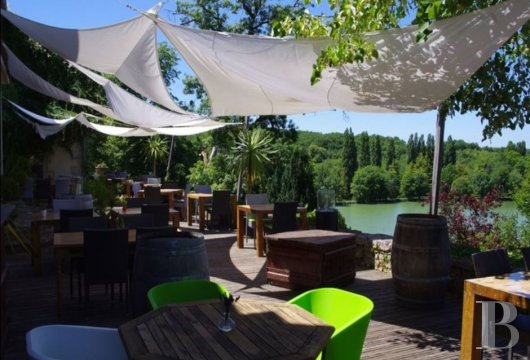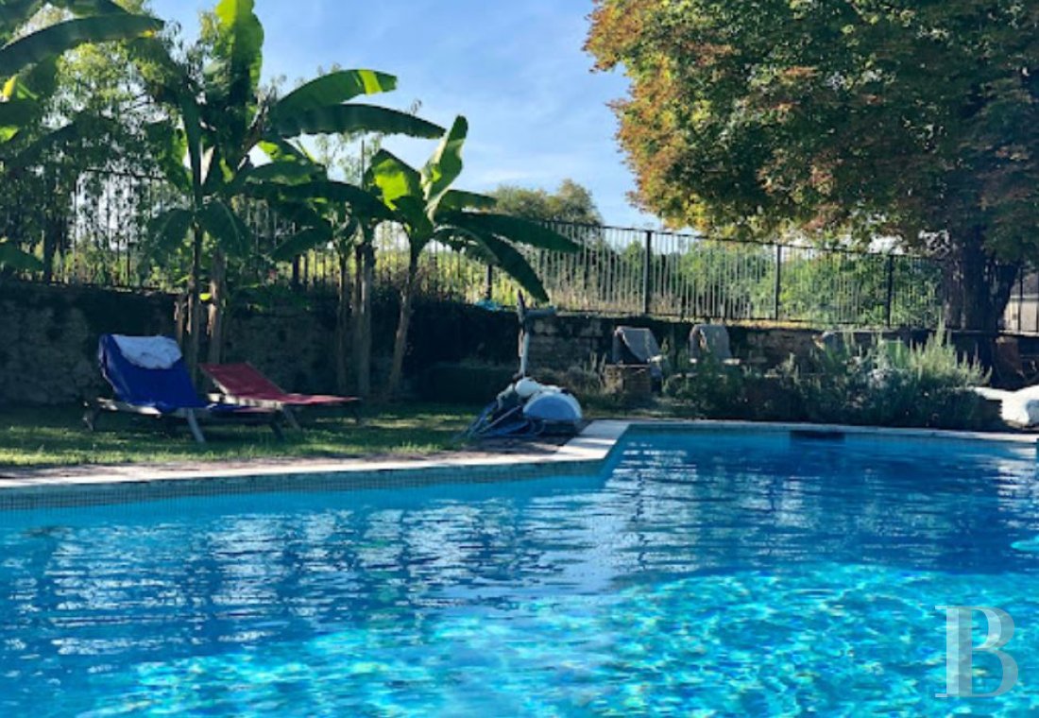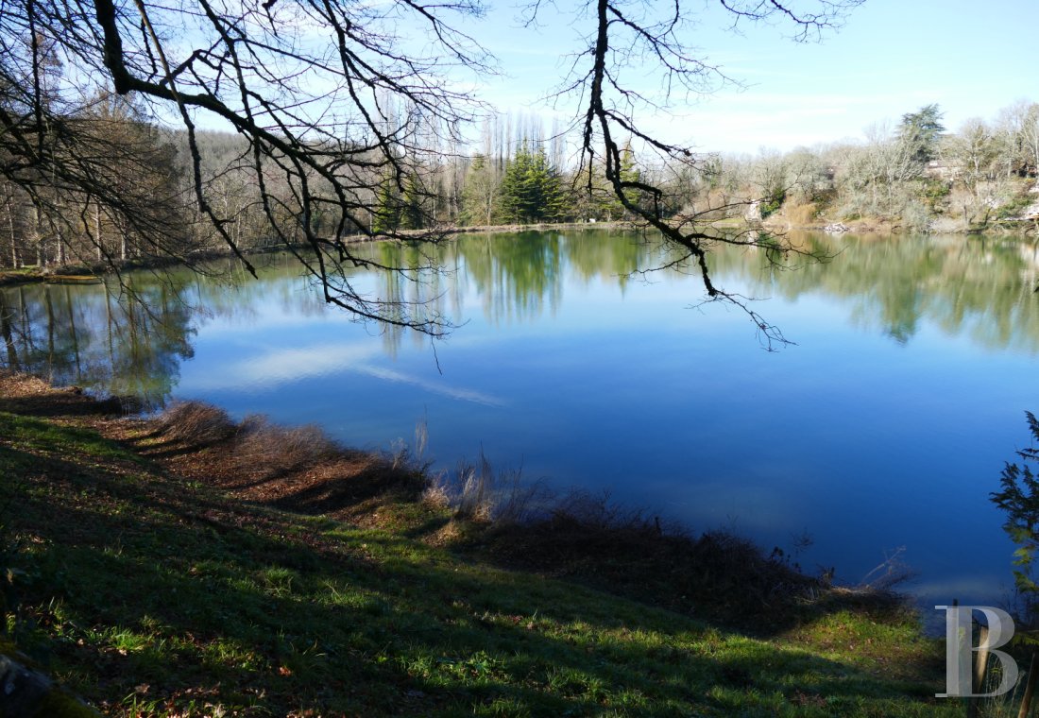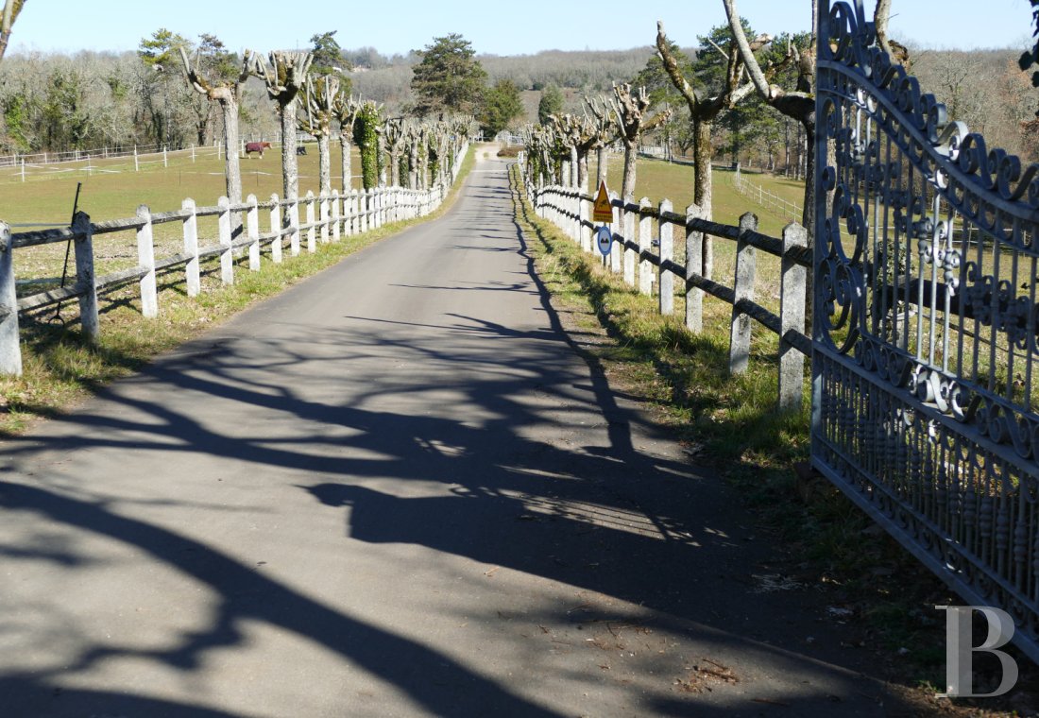of meadows and woods in a protected area near a large town in France's Aquitaine region

Location
In France’s Charente department, forested land lies in absolute calm near Angoulême – a town known for its comics festival and historical car race. The property stands by a peaceful lake in this unspoilt backdrop of trees and meadows.
The house is only two hours from the coast and two hours from Paris too by high-speed rail from Angoulême. Not far away is the spectacular Périgord-Limousin regional nature park. Angoulême is just a ten-minute drive away. The town offers all the shops and amenities you would need.
Description
The house
The house has two floors. Its gable roof is covered with monk-and-nun tiling that is characteristic of the local region. Pale wall-rendering coats its main section, which is flanked by two wings protruding at right angles so that the building forms a U shape. It stands around a gravel court embellished with manicured lawns. In this court, the facades are covered with a range of climbing plants, leaving only the windows visible. These casement windows have both small panes and larger ones. They are painted white, like their shutters. The living rooms lead outside onto decking: terraces that overlook the lake, which you can reach via an adjoining path.
The property’s twelve bedrooms are currently used as part of a four-star hotel complex – a resort appreciated by celebrities.
The ground floor
The main hallway has a large timber staircase. To its left, this hallway connects to a dining room that looks out over the lake. Large stone tiles adorn its floor and wooden panelling embellish the walls. When you go down a few steps in the corner, you reach a second living room with a fireplace. This room has the same style. Part of it is looks down at the surroundings from a height. It offers a sweeping view over the lake below.
Straight to the right of the hallway is a room that serves both as a lounge and a dining room. Through windows on both sides of its fireplace, it offers a marvellous view over the lake and, beyond, a sun-kissed hill. A door opens into a hall with a staircase and a door leading out onto the terrace. Next, there is a kitchen and, after it, a scullery and a wine cellar.
Further on lies a horse-riding hall that is fifteen metres wide and twenty metres long, followed by workshop spaces. The east wing, stretching out at a right angle to the main section, contains different storerooms and ends with an independent unit of accommodation that has a lounge, a kitchen and a bedroom. On the other side, in the south-west wing, there is a utility room, a covered passage that leads beyond the building, a seminar room, and a bedroom that people with reduced mobility can enjoy.
The first floor
On the court-facing side of the first floor, a corridor connects to ten spacious bedrooms with bathrooms and lavatories. The beds all lie in alcoves. Each bedroom has its own decorative features with fine nineteenth-century-style mouldings, beautifully understated walls and trompe-l’oeil wooden panelling with geometric antique patterns. The bathrooms reflect the same style with undeniable elegance. The south-east end has the same style and offers two extra bedrooms, a lavatory and a bathroom.
The outbuildings
Seven looseboxes occupied by horses and llamas stand on the edge of the rocky headland, north of the horse-riding hall. Storerooms and barns adjoin the latter.
The grounds
The property’s eighty-three hectares of grounds include a watercress bed, saffron production and almost fifteen hectares of downy oaks that encourage the growth of truffles. These grounds surround a lake of running water.
Our opinion
This charming hotel overlooks beautiful natural surroundings. It is nestled near Angoulême, yet its distance from this town is enough for it not to hear any urban bustle. This oasis of calm is tucked away in a forest, by a lake and hills. Its lush backdrop clearly deserves its listing as a Natura 2000 conservation zone. Running this unique spot as a fine hotel seems entirely appropriate. Yet anything is possible here, given the place’s size, location, land and many outbuildings. And the property enjoys a special status in tourism that allows it to extend its living space.
3 192 000 €
Fees at the Vendor’s expense
Reference 349203
| Land registry surface area | 70 ha |
| Main building floor area | 1200 m² |
| Number of bedrooms | 12 |
NB: The above information is not only the result of our visit to the property; it is also based on information provided by the current owner. It is by no means comprehensive or strictly accurate especially where surface areas and construction dates are concerned. We cannot, therefore, be held liable for any misrepresentation.


