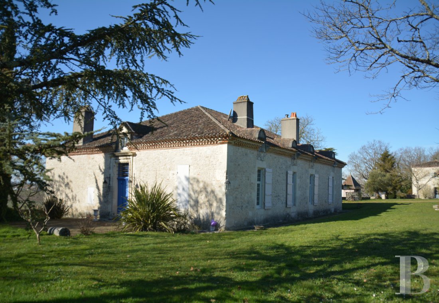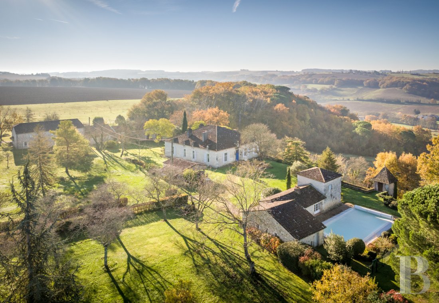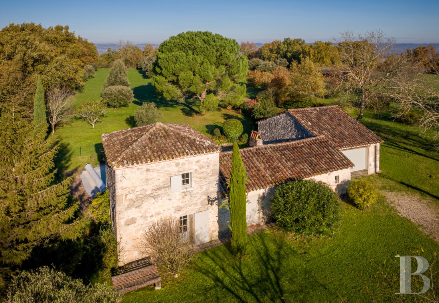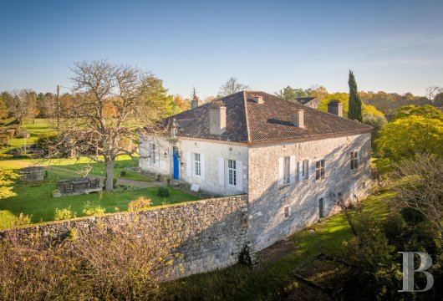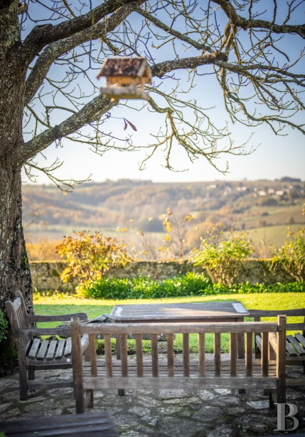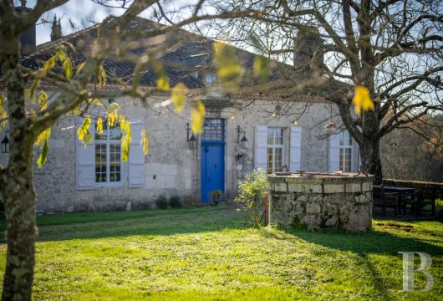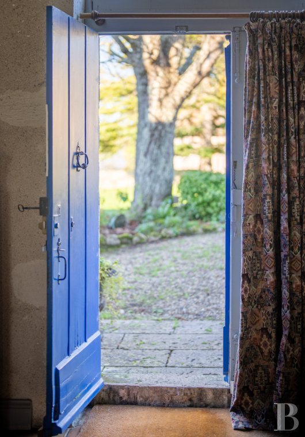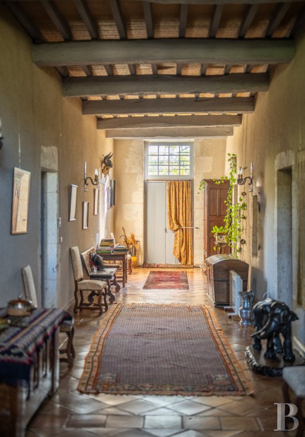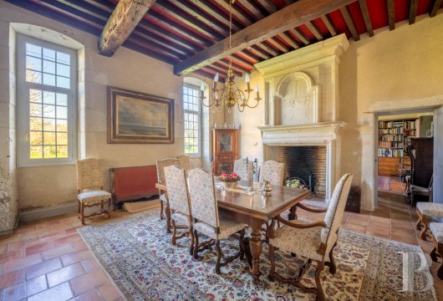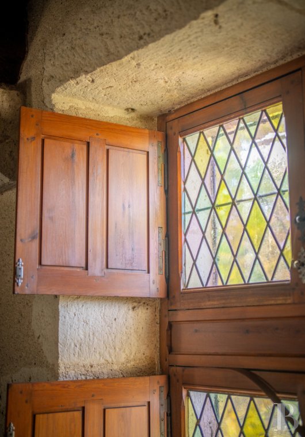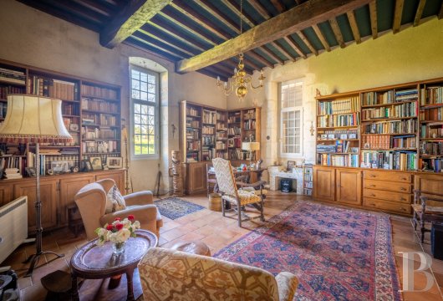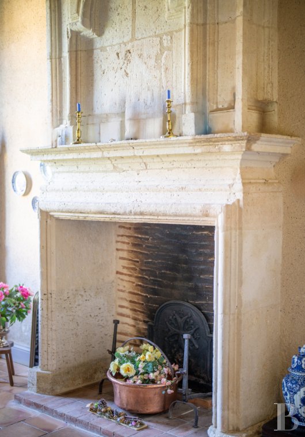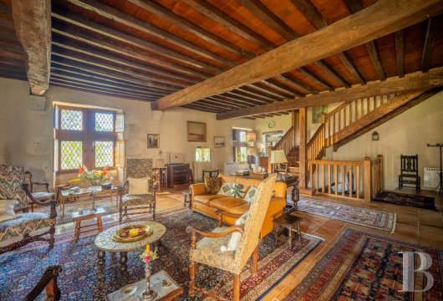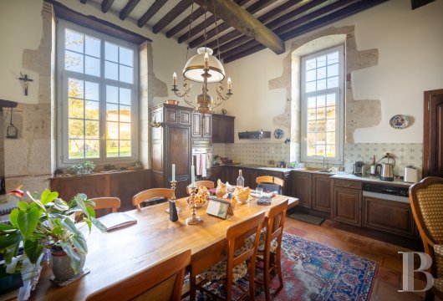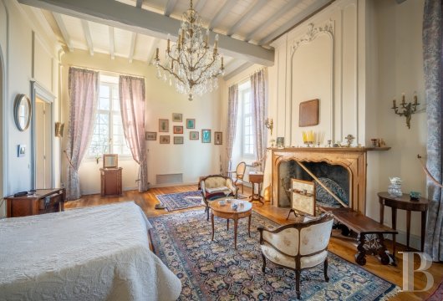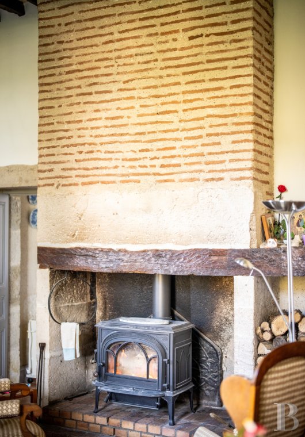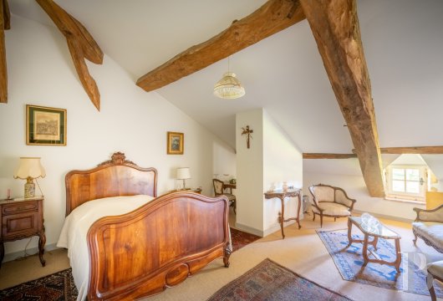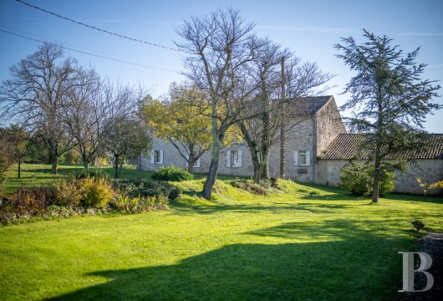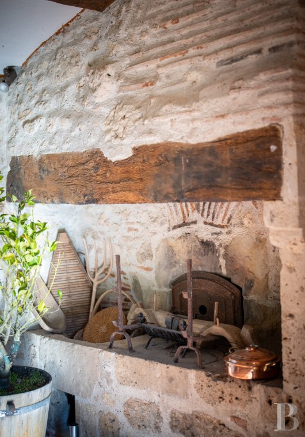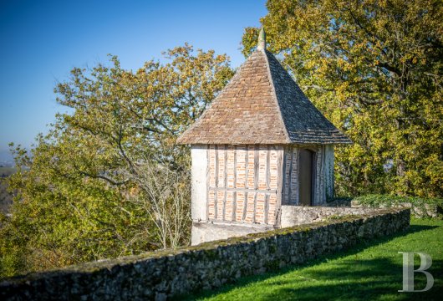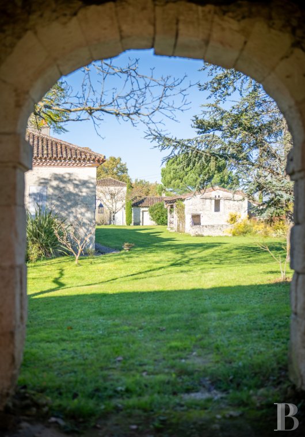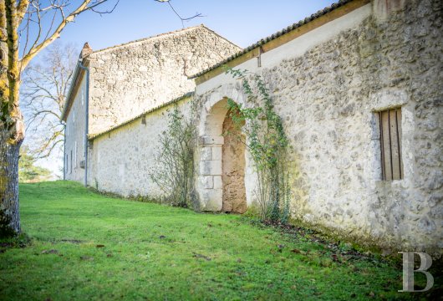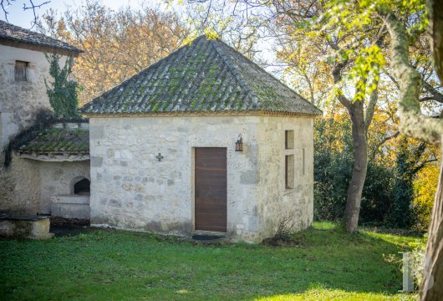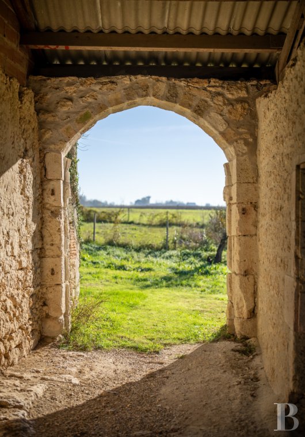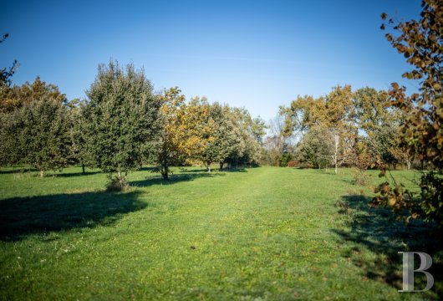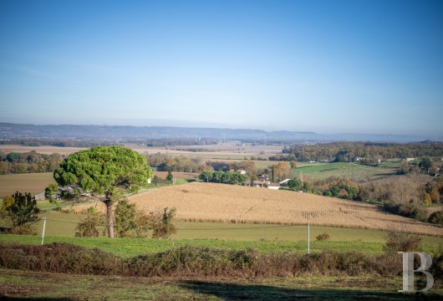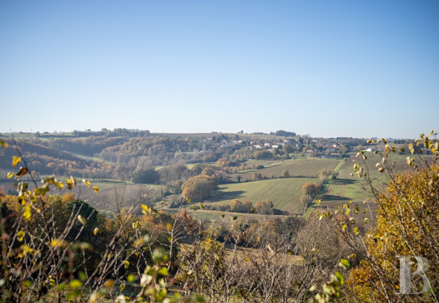surrounded by nearly 14 hectares of land in the heights of the Lot-et-Garonne department, 30 kilometres from Agen

Location
Surrounded by nature, the property is located in the former region of Gascony, within the Lot-et-Garonne section of the Pays de Serres. Only one hour from Bordeaux and its airport by car, the property is 3 hours away from Paris via the train station in Agen, while all shops, services and a train station are only about 9 kilometres away in Aiguillon, the latter of which provides service to Bordeaux and Toulouse.
Narrow plateaus bordered by low cliffs and separated by steep-sided, small valleys, these mountain ridges or “serres” form a landscape of forests, pastures and orchards. Located atop one of them, the property has breath-taking views and may have once been a former fortified home with its outbuildings: in the 17th century, the place name appears on a local lord’s title of nobility, demonstrating the centuries-long interest and drawing power of this place.
Today, it is the ideal starting point for discovering a region with a mild climate and a relaxing lifestyle either via the nearby hiking trails or by car.
Description
Two drives provide easy access to this oasis of peace and quiet. For the first, at the top of a steep slope and alongside a wooded valley, a pruned hedge guides visitors along a gravel lane that leads to the main dwelling and the buildings that surround it, all built out of rubble stone. As for parking, a grassy area has been reserved for this purpose, while the house itself is accessible via a wide, footpath, surrounded by a carpet of lawn. Last, but not least, the caretaker's cottage is accessible via a separate tarmacked drive.
The Main Dwelling
With three storeys, the house is topped with a hipped tile roof, which is cadenced by two hayloft dormer windows crowned with pediments on its eastern and western sides as well as four round hayloft dormer windows on its northern side.
With an inhabitable floor area of approximately 550 m² and completely restored, it gracefully combines recent authentic materials with the house’s carefully conserved original elements, such as: terracotta tiles, hardwood floors, stone sinks, 17th-century ashlar stone or brick fireplaces, 18th-century wooden double doors, cross-windows, as well as its exposed wooden beams and rafters.
Well-maintained, with ample, but still human-sized volumes, the house’s living areas are all located on the ground floor: a kitchen, dining room, living room, office, an independent suite and lavatory, while the first floor includes four bedrooms, bathrooms as well as spaces for relaxation.
The ground floor
A dual-aspect gallery provides access to all the rooms on this floor as well as the outdoor spaces via two wooden entrances on either end, each topped with a glazed fanlight. With terracotta tile floors throughout, except in the nuptial suite, all the rooms have ceilings with exposed beams, which, depending on the room, are painted with different colours in between the rafters and culminate at 3.8 metres high. The first room, a kitchen, has a brick fireplace in which a woodstove was placed, providing welcome heat in the spring and autumn seasons, while, in addition to the regular kitchen amenities, an ancient stone sink still stands in one corner of the room.
A wooden door, located near the fireplace, opens onto the adjacent dining room. Like the other rooms on this floor, it has a fireplace, this time in stone and most likely from the 17th century, the white colour of which corresponds with the colour of the plastered walls. Following on from here is an office-library, which stands out thanks to its stone sink placed under a window, while small-paned, single-casement windows provide pleasant views of the garden for all three of these rooms.
Facing the office, on the other side of the gallery, is an immense living room, the windows of which create a contrasting interplay of light: sometimes dimmed by the stained glass cross-windows, and other times stark and dazzling via the southern-facing oculus. With its wooden ceiling beams supported by stone corbels, the living room also includes a wide wooden staircase that leads to the first floor, the guardrail of which extends into the living room, safeguarding the access to the semi-basement level, accessible via fourteen stone steps, while 18th-century wooden double doors – which can be found in all the other rooms on this floor – open onto the dual-aspect gallery. Lastly, the nuptial suite, with its alcove, painted walls, hardwood floor and elegant fireplace with a wooden lintel, was partially converted during the renovation in order to give it its current configuration and create a bathroom with a marble floor and walls.
The lower level
Located on a half-floor underneath the living room, the game room’s ceiling is supported by aligned wooden posts set within a stone base on the terracotta tile floor. A laundry room and cellar can also be found on this level, which has direct access to the garden, via a painted wooden door.
The upstairs
With the same plaster ceilings nestled between exposed wooden rafters, the same soft light provided by the round hayloft dormer windows, the same carpet-covered floors and white-painted walls, the four bedrooms on the first floor were designed with identical layouts, while still preserving their individual originality. Located on the same side of the house, they all open onto the first floor’s dual-aspect gallery.
On the other side, near the staircase, a narrow hallway provides access to two shower rooms and a separate lavatory. Continuing on from here, a nook, accessible via a door, leads to the attic space under the eaves, directly above the ground-floor living room. In addition, this floor also includes, nestled under the roof, an open space with a snooker table.
The Guesthouse
With direct access to the swimming pool, the guesthouse’s central room is currently used as a living room and includes a rustic bread oven door, the vaulted ceiling and floor of which are located in the next room, not far from a shower room and lavatory, while, next to the living room, is a bedroom with mezzanine.
Throughout, there are terracotta tile floors and plaster-coated walls, except for the bedroom, which has preserved its stone walls. Lastly, the adjacent garage is only accessible from the outside.
The Caretaker's Cottage and Adjacent Outbuildings
The outbuildings extend along a north-south axis, demarcating the portion of the grounds located to the east of the main dwelling. One of them is topped with a fibre cement roof, partially placed over a metal framework, while a carriage entrance in the middle, which most likely was once the property’s main entryway, separates a barn, still in its original state with a beaten earth floor, from a large covered area where the farm equipment is stored, open to the east and supported by three wooden pillars. Following on from here, a high porch roof protects a patio and the entrance to the caretaker’s cottage from the elements.
With one storey and recently renovated, this building’s living room contains both the living areas and kitchen, all grouped around a central brick fireplace. A hallway leads to an initial bedroom, while another corridor provides access to a lavatory, shower room as well as two other bedrooms. In addition, a convertible attic accessible from the porch roof spans the entire building, the latter of which is heated by an individual gas furnace. Lastly, in the southern portion of the outbuildings at a right angle, an outdoor bread oven is extended by a chapel with a hipped roof, wood ceiling, stained glass windows, beige plaster walls and a hardwood floor, all of which contribute to this sanctuary’s overall peaceful ambiance.
The Woodshed and Dovecote
Still containing the stone trough that was once used to feed the animals, this former pigsty is built out of stone, topped with a barrel tile gable roof and also includes an open shed used to store wood. Further on, near the low stone wall that connects it to a corner of the main dwelling, a small dovecote is topped with a flat tile roof crowned with a finial. With half-timbered brick walls, it contains an incredible vaulted room on its lower level.
The Grounds
Well-tended lawns surround the immediate outskirts of each building as well as the swimming pool located near the guesthouse, before gradually melding with the plateau’s meadows scattered with downy oak, hazelnut and walnut trees.
The outdoor areas are peppered with trees and shrubs, as well as hedges or thickets, which seem to seamlessly integrate with the surrounding countryside. In addition, a rather remarkable horse chestnut tree, located near the main dwelling, provides much needed coolness and shade in the summer, once comfortably seated under its foliage on the patio, near the well.
Below the property’s buildings, uncultivated land and woods, which include oaks, junipers, dogwoods and black locusts, form a considerable screen that safeguards the property. As for water for the grounds, it is supplied naturally by rainwater or the property’s irrigation system already in place.
Our opinion
Thanks to its size, the property is surrounded by peace and quiet, while providing an immersive experience within nature, where the views of the neighbouring countryside are enough to take your breath away.
As for the main dwelling, it was recently the subject of a meticulous and elegant renovation in keeping with the spirit of the premises, while the quality of the environment and its tranquillity are ideal for any type of project: a secluded country retreat, guest accommodations for visiting tourists or celebrations, as well as a main residence within proximity to all services. Once having decided to take the plunge, the desire to settle here permanently will become an unavoidable and overwhelming certainty.
1 277 000 €
Fees at the Vendor’s expense
Reference 573035
| Land registry surface area | 14 ha 50 a |
| Main building floor area | 550 m² |
| Number of bedrooms | 9 |
| Outbuildings floor area | 433 m² |
| including refurbished area | 161 m² |
French Energy Performance Diagnosis
NB: The above information is not only the result of our visit to the property; it is also based on information provided by the current owner. It is by no means comprehensive or strictly accurate especially where surface areas and construction dates are concerned. We cannot, therefore, be held liable for any misrepresentation.

