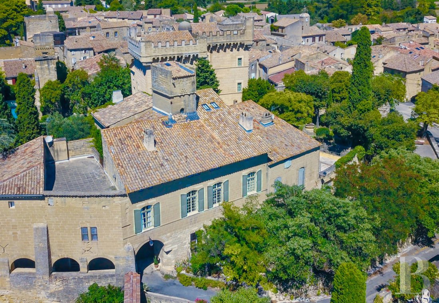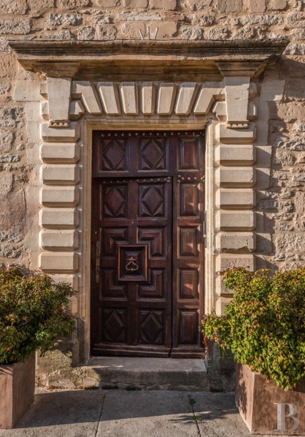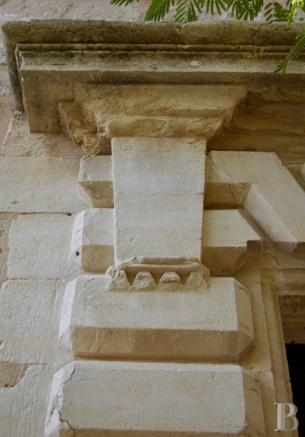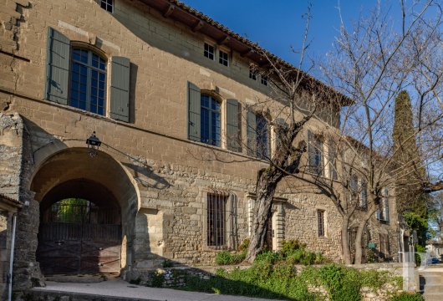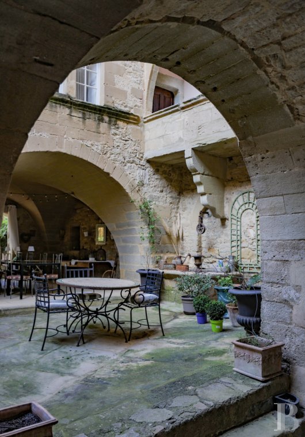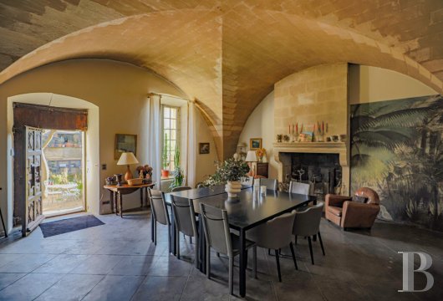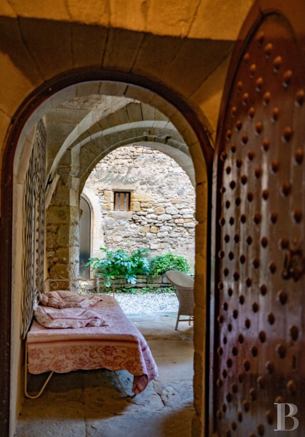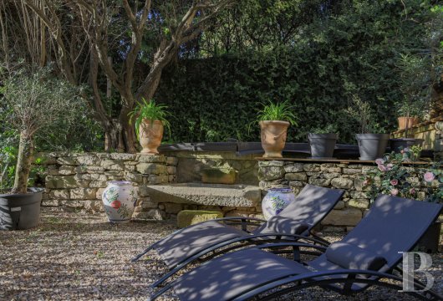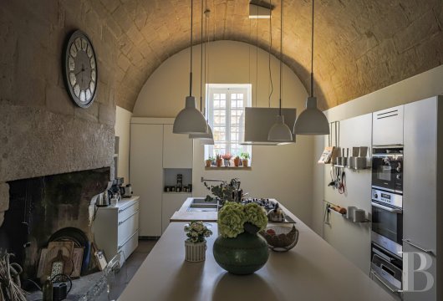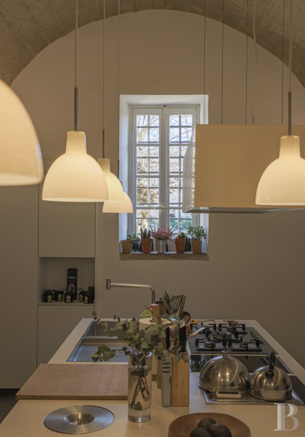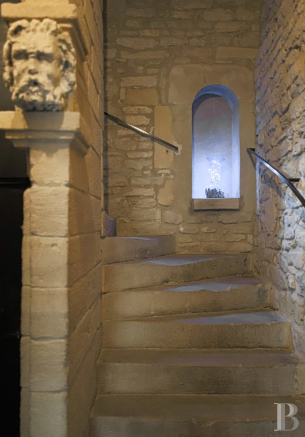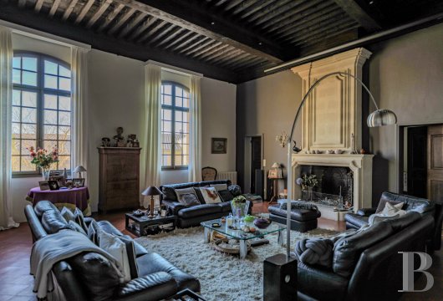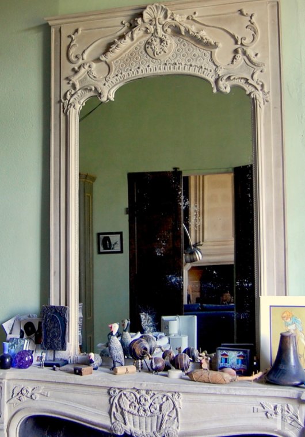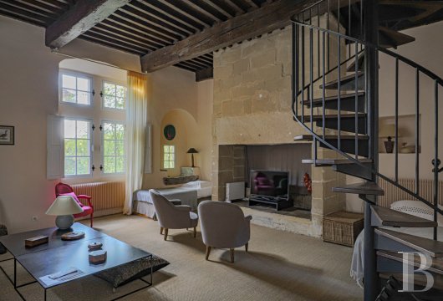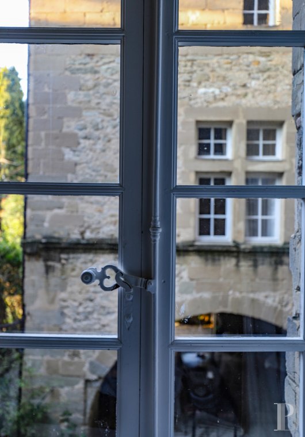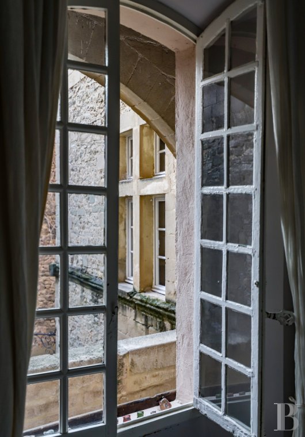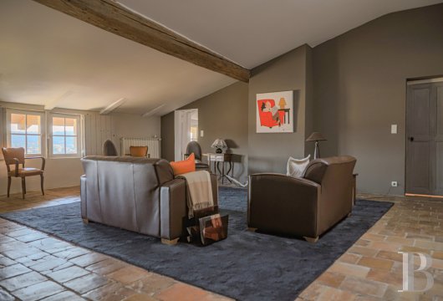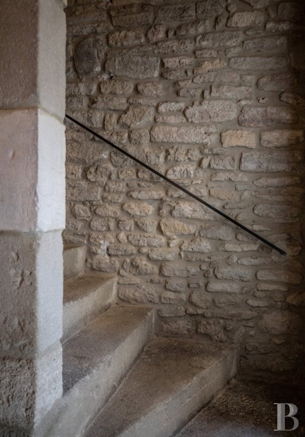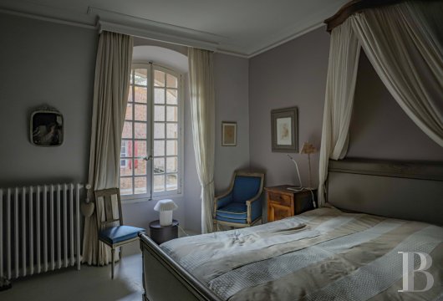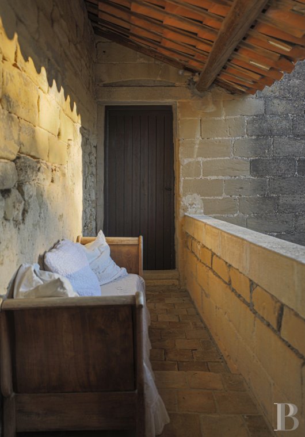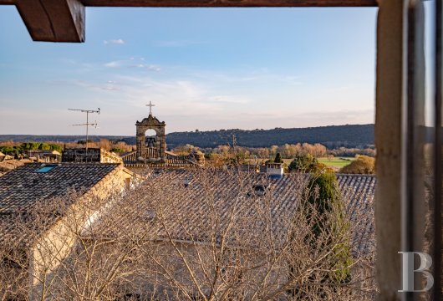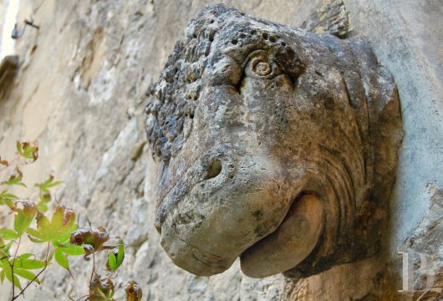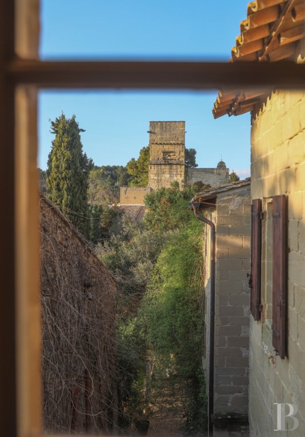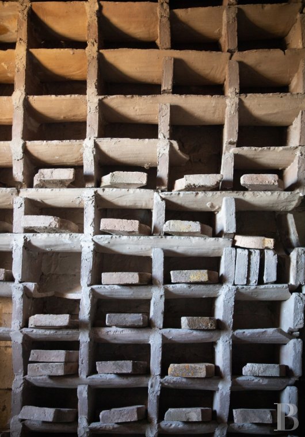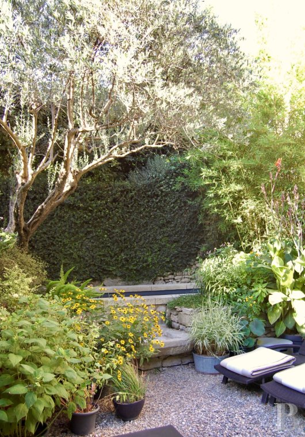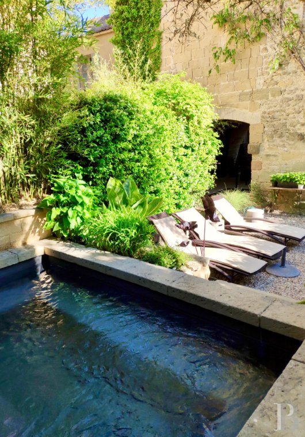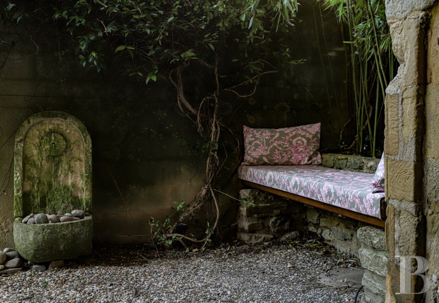Location
On the Provencal side of the French department of Gard, just 5 minutes from Uzès (a totally listed town of art and history), in the midst of an ever-lively village, the Gallo-Roman origins of which are still visible (the illustrious Roman Pont-du-Gard aqueduct is but a few kilometres away). This residence borders a raised pedestrian square in the village, within the ramparts of the fortress. Several shops and amenities (post office, schools, doctors) are just a stone’s throw away. 30 minutes from Nîmes (TGV train station and airport), 45 minutes from Avignon (TGV train station) and less than 20 minutes from the motorway network.
Description
Topped with a dovecote, visible from afar and bearing witness to the fact that its co-owners were lords, this residence is set out around a little courtyard, bordered by an old road leading inside the ramparts of the fortress, now transformed into a little Mediterranean garden amidst the surrounding towers and buildings.
The two, south and north-facing buildings are connected by two covered balcony corridors on the first and second levels laid out around the courtyard.
The wide, symmetrical, south facade, overlooking the pedestrian square, has two completely different facings. The ground floor is composed of simply hewn limestone blocks, whilst the first and second levels are constituted from dressed molasse (a type of sandstone), embellished here and there with limestone, particularly for the cornice enhancing the four large windows on the first level, the lintels of which outline the arches. The small-paned, casement windows fitted with double folding shutters on the first or noble floor elegantly contrast with the simplicity of the openings on the ground floor, on either side of the impressive, rusticated masonry entrance door. The eaves protrude over small windows aligned with those on the first level.
The facades on the courtyard side are very similar in appearance, except that the entire ground floor is composed of arcades, just like the Place-aux-Herbes in Uzès, and that the north building features two mullioned windows on its south and west sides. All the roofs are covered with old Roman tiles.
The 17th century mansion house
This mansion house spans three levels constructed over cellars. The south building has vaulted rooms on the ground floor. The first level has adjoining reception rooms, with high ceilings, as well as numerous rooms overlooking the courtyard. The layout on the second floor is essentially the same as that of the floor below, the rooms featuring sloping ceilings under the rafters. A single stairway provides access to the cellars and upstairs. The inner courtyard and the garden are reached either via gates off the street, or via a door on the ground floor by the stairwell. The north building can be accessed on the first and second levels by covered balcony corridors, looking down on to the courtyard.
The ground floor
The ground floor comprises three rooms laid out in the south building: a vast, cross-ribbed room, featuring a keystone engraved with the year 1679, a second room in use as a kitchen, extended by a small storeroom and, lastly, the stairwell.
On the courtyard side, a porch and an outdoor, vaulted dining room take up the rest of the space on the ground floor.
The interior floors have recent coverings. The courtyard is, however, paved with large, old, “Bar de Beaucaire” flagstones. The walls are rendered and whitewashed, with the exception of the stairwell and the vaults all feature exposed stone.
The intermediate level
The mezzanine is laid out as a unique room. It comprises a fireplace, topped with an elegant, decorative plaster trumeau and several recesses. A tall, large-paned window illuminates the room which looks down on to the inner courtyard and faces the north building. The floor is covered with old, red terracotta tiles.
The first floor
The first-floor landing provides access on the south side to a set of adjoining, south-facing rooms (a large lounge and a library, with fireplaces and French ceilings, as well as a bedroom, with its own shower and dressing rooms), illuminated by the four windows on the south facade. A laundry room and an adjoining shower room as well as a bedroom, with its own shower room, take up the back of the south building, whilst the balcony corridor, featuring a stone arcade overlooking the courtyard, provides access to the north building. The latter is composed of a single, vast room, with a French ceiling and a monumental fireplace, illuminated by two mullioned windows, facing south and west. This room includes several recesses as well as an old sink, topped with a semi-circular arch forming an alcove. A contemporary, metal, spiral stairway goes up to the floor above.
With the exception of the north building, all the floor coverings are old (a variety of terracotta tiles) and all the walls are rendered and whitewashed. Most of the old woodwork has been preserved, as has some of the original glazing. The many 17th and 18th century doors and cupboards have been meticulously restored.
The second floor
The second floor of the south building houses two flats, laid out under the rafters. Each comprises a lounge, a bedroom and a bathroom. Illuminated via skylights and small windows set under the eaves, these south-facing rooms have a view looking down on to the village. One of the flats has an interior, contemporary, elliptical stairway providing access to the dovecote which still has all of its 500 dove-holes in their original condition. The second floor also includes a bedroom, with a shower room, as well as a small attic. Once across the outside, covered balcony corridor to the north building, the attic space in the north building has been converted into a bedroom communicating with the floor below. This west-facing bedroom, with its own shower room, has an unobstructed view over the surrounding countryside.
The garden
The alleyway leading to the garden, once an old passageway providing access within the ramparts of fortress, is now out of sight of onlookers and protected from the street by large, wrought iron gates, topped with an open ironwork frame. Several features bear witness to the past use of this passageway, like one of the inner courtyard arcades, the diagonally-laid, dressed stone of which made it possible for small vehicles to turn under the porch.
The adjoining vaulted rooms, surrounding the courtyard with its well and bordering the old narrow street, as well as the succession of flower beds and climbing plants form a cool haven of peace during the hottest months and are a paradise for swallows. Laid out behind the north building, the little garden between the towers conceals a stone pool, set on terraced ground amidst the vegetation at the foot of the castle.
The basement
The cellars can be reached either via the stairway in the south building or via double trapdoors under the north building. They comprise a first room housing the boiler room, followed by a second, much bigger and completely vaulted room. Partially hewn out of the rock, they have two little windows and an oculus in the lower section of the stairwell. The well in the courtyard can also be reached from this level.
Our opinion
Uzège, the area around Uzès, exerts a particular magnetism which can be partly explained by the scrubland-covered hills alternating with fertile plains and an exceptional building heritage.
This noble family home, naturally suited to a hotel and catering activity, stands in a “land of tolerance” (the 1598 Edict of Nantes opened the way in France to a dynamism without precedence). Carefully restored in strict keeping with traditional techniques without sacrificing standards of modern comfort, this property could appeal to lovers of history and heritage or accommodate a tourist project, the latter based on long and profitable experience.
1 490 000 €
Fees at the Vendor’s expense
Reference 350900
| Land registry surface area | 360 m² |
| Main building floor area | 550 m² |
| Number of bedrooms | 7 |
French Energy Performance Diagnosis
NB: The above information is not only the result of our visit to the property; it is also based on information provided by the current owner. It is by no means comprehensive or strictly accurate especially where surface areas and construction dates are concerned. We cannot, therefore, be held liable for any misrepresentation.


