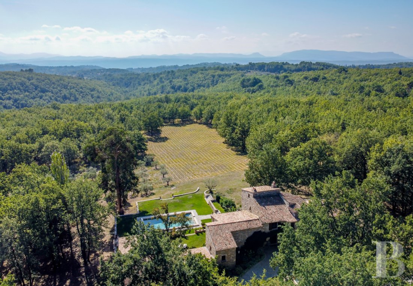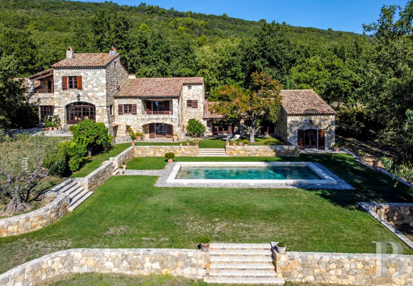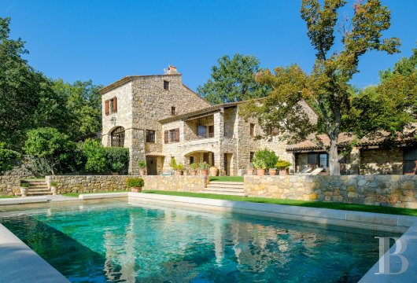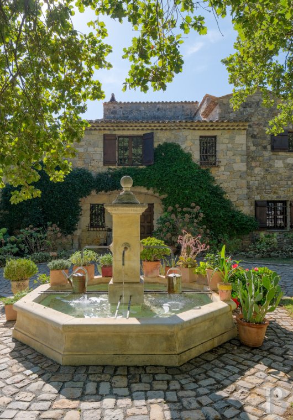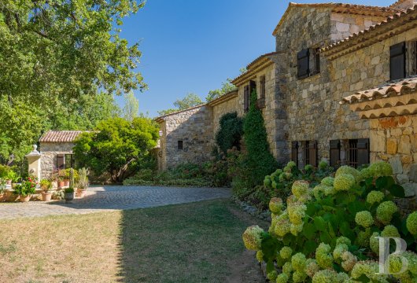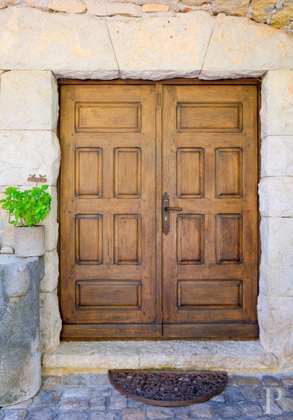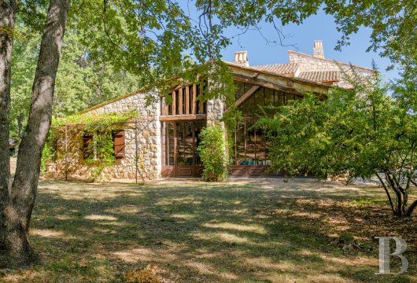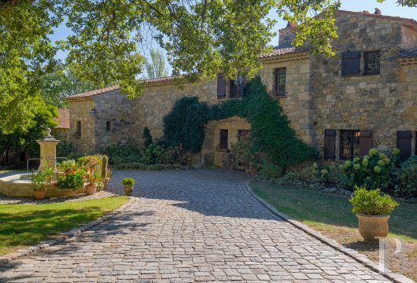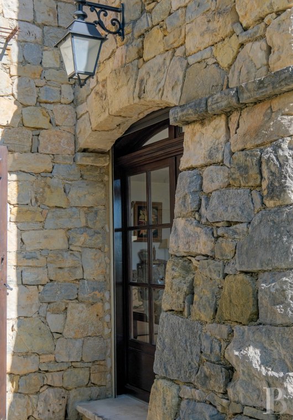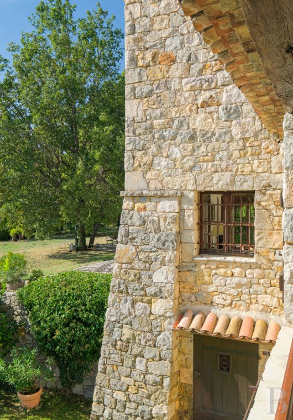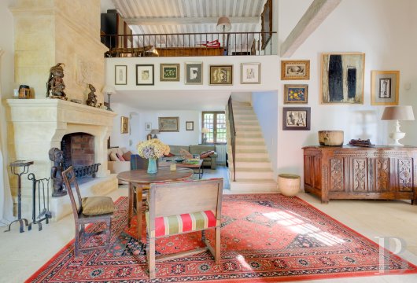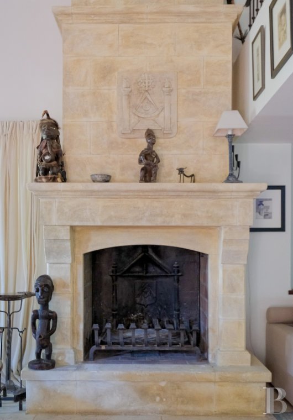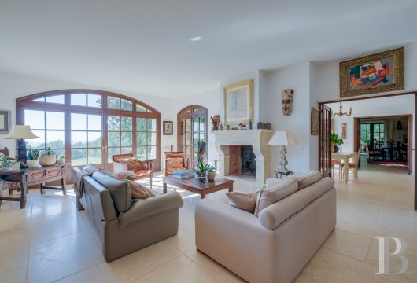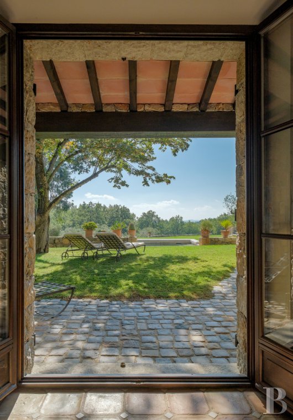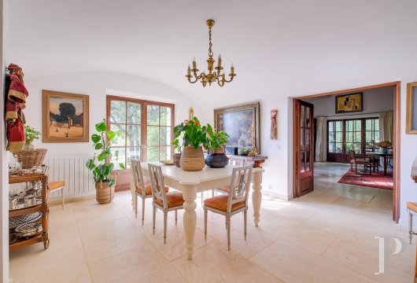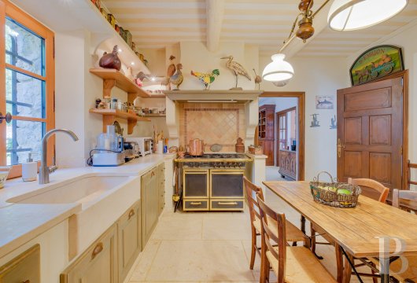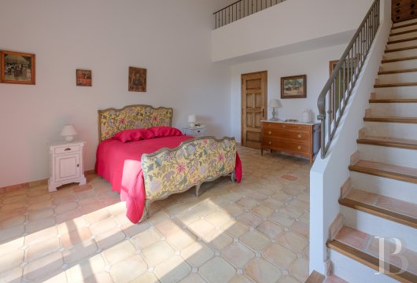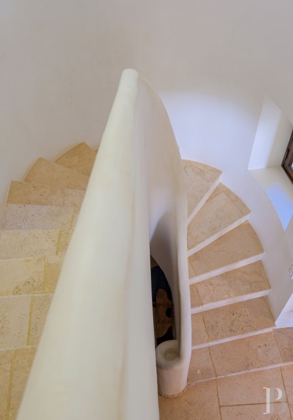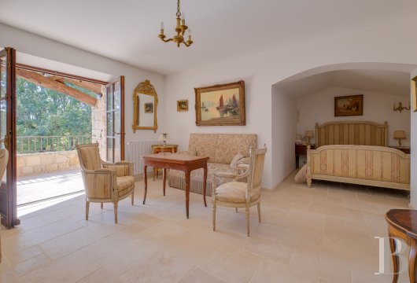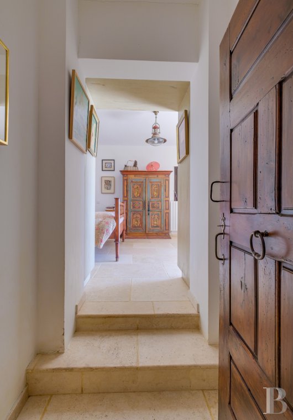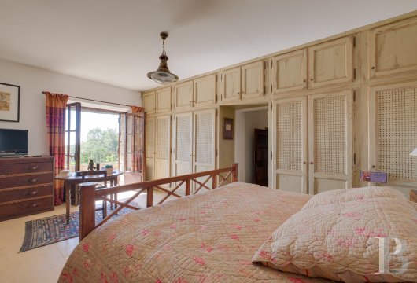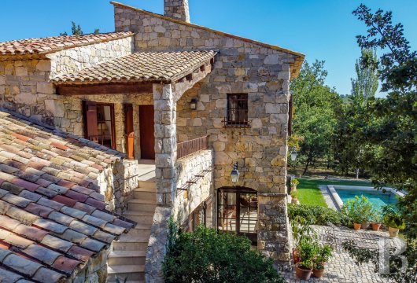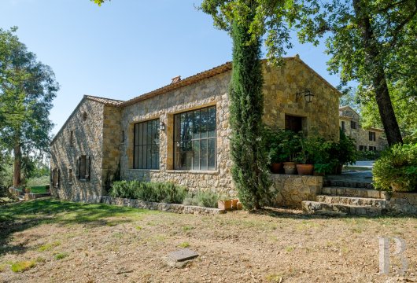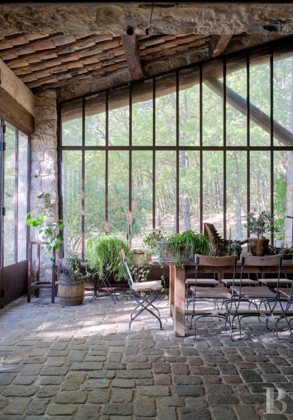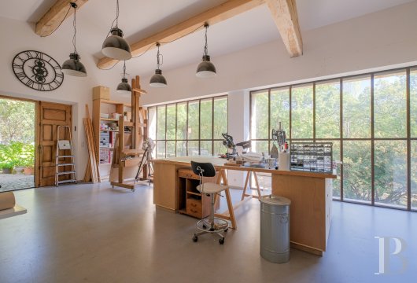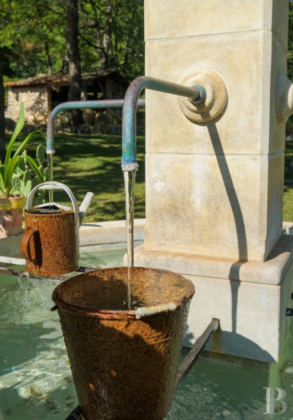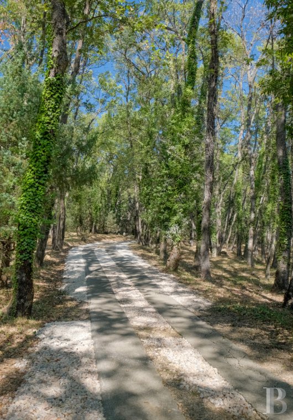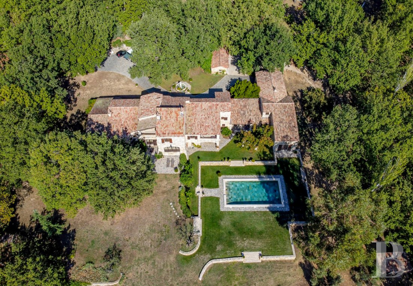Location
The beautiful landscape around the quaint hilltop town of Fayence stretches from the foothills of Provence’s plateaus, north of the town, southwards to the towering Massif des Maures and Massif de l'Estérel – the last peaks of France’s Var department before you reach the Mediterranean Sea. Fayence is nestled in this well-preserved natural region, just 30 minutes from the coast. This villa is a secret haven perched at the top of a valley in absolute privacy. Its spectacular backdrop is between Fayence and the village of Mons. The property lies close to vibrant, picturesque villages in the heart of an area that draws many visitors and that is known for its antique and medieval history and for its wealth of built heritage.
You can reach the local town easily in just a few minutes by car. It lies around four kilometres from the property. The cities of Cannes et Grasse are only 40 minutes away and Nice airport is just 50 minutes from the property. You can also reach the property by helicopter, landing on the grounds.
Description
The dwelling was constructed on the higher section of the grounds. A parking area, garages and a shelter lie behind the house. Further on, there is a barn, which could be turned into a stable with looseboxes for horses. On the paved forecourt in front of the villa’s entrance door, a large octagonal fountain made of dressed stone offers refreshing coolness. From the house’s rear side, which faces south, you can admire a magnificent clear vista of the surrounding landscape. An olive grove on the left reminds you that the property is in a Mediterranean backdrop. And a vast meadow extends like a forest clearing in front of the villa’s rear elevation, offering distant views of the towering Massif des Maures and Massif de l'Estérel, the colours of which rival the sky’s palette of hues. In this wonderful outdoor space behind the villa, there is also a paved terrace shaded by three oaks and a swimming pool made of natural stone with blue and emerald tones. A little timber hut hidden among the trees at the edge of the meadow offers a secret spot that both children and adults will love.
Several tracks wind through the estate’s private forest, five hectares of which are fenced off, so wild boars are kept away from the house and the bravest deer can graze in the nearby clearing.
The villa
This sturdy stone villa was specially designed by an architect. It was built in 1968. When you first behold this splendid house, you are struck by its charming authenticity and old character with its beautiful walls of exposed local stone and its gable roofs of monk-and-nun tiling underlined by triple-row génoise cornices. Everything in this country villa has been masterfully designed so that the edifice blends seamlessly into its lush setting, despite its large size. Its plain lines, high-quality construction and carefully chosen local materials make this unique dwelling seem at home in its bucolic backdrop.
Along the south elevation, three sections stand out: a main section with four windows and five openings for French windows, a second section set back from the latter that extends eastwards along the south terrace with three glazed doors, and, lastly, a vast sunroom at the west end.
The ground floor
You enter the villa from the paved court on the north side via a double door of solid wood. Buildings designed to shelter vehicles stand around this forecourt, which is adorned with a traditional octagonal fountain made of dressed stone.
From the hallway, a first lounge with a stone fireplace lies straight ahead. It faces south and offers a sweeping vista of the countryside. On one side of it, there is an office, and on the other side a dining room that leads out onto the terrace. Heading westwards, you reach a vast lounge with a cathedral ceiling, a large stone fireplace and a mezzanine that serves as an office. This extensive lounge connects to a games area or bar on the villa’s west end that looks out through tall glazed walls forming a 30m² sunroom with a cathedral ceiling and a floor of old paving stones. To the right of the entrance hall, on the north side, there is a kitchen and a scullery. The exposed beams that run across the kitchen ceiling are whitened and greyed.
On the left, there is a guest lavatory. A small corridor leads to the master bedroom with its walk-in wardrobe, en-suite bathroom and south-facing balcony. From this balcony, you can admire an unrivalled view of the mountains of the Massif des Maures and the Massif de l'Estérel in the distance. On a clear day, you can even see the Mediterranean Sea from here.
There is also a cellar below, which you can reach from the entrance hall. It connects to the garden level.
The garden level
A wing was added to the house’s main section on its south-east corner. Here, there are three extra bedrooms with their own shower rooms and a walk-in wardrobe. These bedrooms lead straight out to the garden and the swimming pool. At the back of this east wing, there is an artist’s studio of around 90m² with a floor of polished concrete. A largely glazed wall runs along one side of it. This vast studio has a cathedral ceiling, a mezzanine floor, a lavatory and a wood-burning stove. On this garden level, there is also a utility room, a boiler room, several storerooms and two cellars with a security door. These cellars lie beneath the villa’s main section.
The upstairs
You reach the top floor from the entrance hall via a limestone staircase with a balustrade of polished concrete. A landing and corridor connect to three upstairs bedrooms and a separate lavatory. On the left of the landing, a first bedroom that faces north has an alcove, a shower room and a walk-in wardrobe. Next, there is a strongroom and a loft space used as a storeroom. Then there is a second bedroom that faces south, looking out at the mountains in the distance. It has a mezzanine library and a shower room. Finally, there is a third bedroom. It has an alcove, a shower room and a private terrace. From this private terrace, you can reach the garden via a stone staircase. The bedroom floors are adorned with stone slabs and the bathroom floors are tiled.
The outbuildings
The caretaker’s accommodation
The caretaker’s lodge stands beside the property’s entrance. A separate gate leads to it. This single-storey house offers a floor area of around 90m² and includes a range of rooms with tiled floors: a lounge, a large kitchen, and two bedrooms with a shower room and a separate lavatory. It also includes a garage, a workshop, a terrace at the front and two looseboxes for horses.
The garage
One of the outbuildings, built of local stone, has a garage with electric doors. Three cars can be parked inside it. This outbuilding includes a workshop too.
The shelter carts
This cart shelter made of local stone has a cathedral ceiling. Two or three cars can be parked inside it. Agricultural machinery and tools can also be stored here.
The technical room for the pool
This structure for the pool’s technical installations is small and made of local stone. It stands at the edge of the olive grove, just down from the swimming pool. It contains a heat pump, a water softener and a storage space.
The barn
The barn is set back from the house. This building hidden in the woods is currently used for storage. It could be converted into a stable or a separate unit of accommodation. It already includes a loosebox for horses.
The grounds
An olive grove of 60 olive trees lies in the grounds, beside a meadow. It can be used to produce olive oil. Behind the house, there is a vegetable patch with a greenhouse and an enclosed orchard with a range of fruit trees, including apricot trees, plum trees, wild cherry trees, peach trees, a walnut tree and persimmons. Lawns extend alongside the villa’s paved terraces on its south side and stone steps lead down to a swimming pool at a lower level. This pool is around 12 metres long and 6 metres wide. It is outlined with stone and set in a paved poolside area, also surrounded by a lawn.
Our opinion
This unique villa is a secret haven that offers the luxury of absolute privacy. It is a rare gem set in the beautiful backdrop of a wooded valley. The vast estate will delight anyone in search of nature’s unspoilt spaces far from urban bustle. The splendid stone edifice blends harmoniously into its spectacular surroundings. The calm that reigns on this property invites you to contemplate the natural environment. Not far from here, Saint-Cassien lake and renowned golf courses offer many opportunities for outdoor activities, as does the shimmering Mediterranean Sea with its sandy beaches and rocky coastlines. This magnificent corner of France where the Massif de l’Estérel mountains tower in the distance is an enchanting patchwork of colours.
4 750 000 €
Fees at the Vendor’s expense
Reference 677604
| Land registry surface area | 25 ha 14 a 22 ca |
| Main building surface area | 618 m2 |
| Number of bedrooms | 8 |
| Outbuilding surface area | 280 m2 |
| including refurbished area | 150 m2 |
NB: The above information is not only the result of our visit to the property; it is also based on information provided by the current owner. It is by no means comprehensive or strictly accurate especially where surface areas and construction dates are concerned. We cannot, therefore, be held liable for any misrepresentation.


