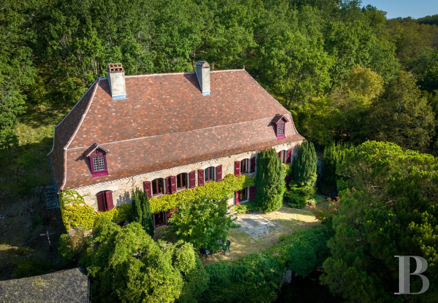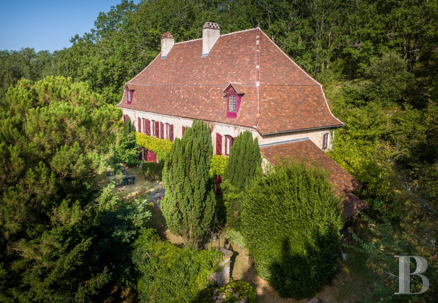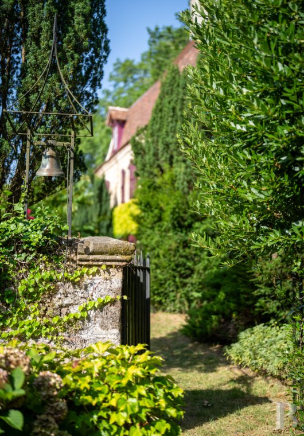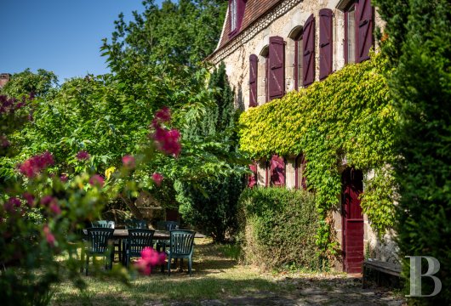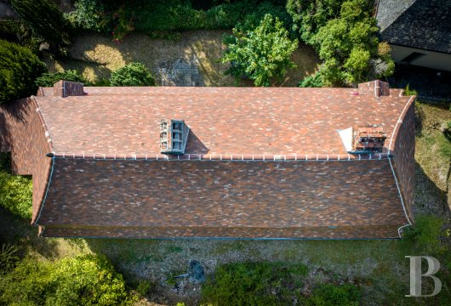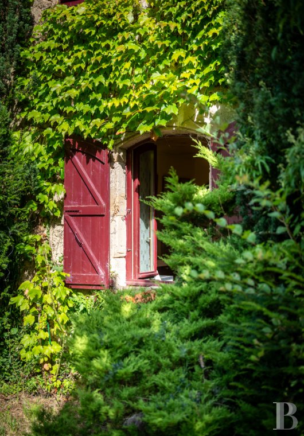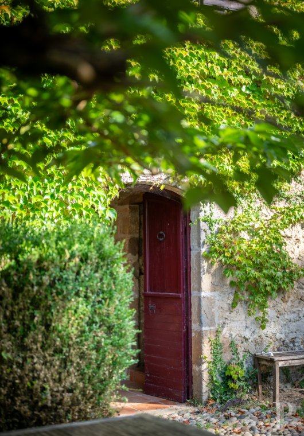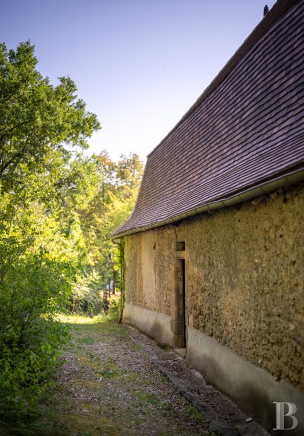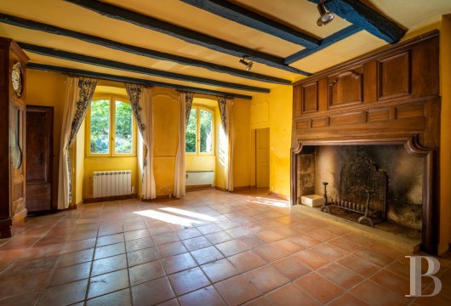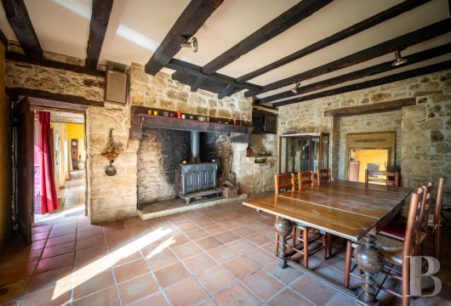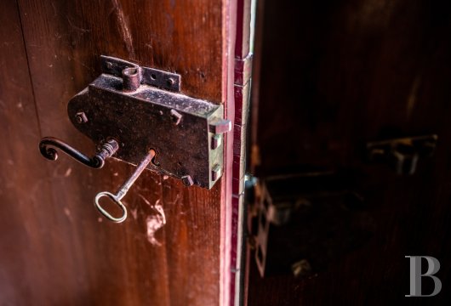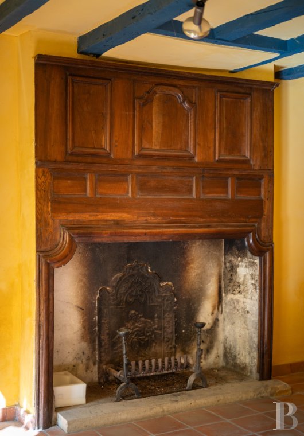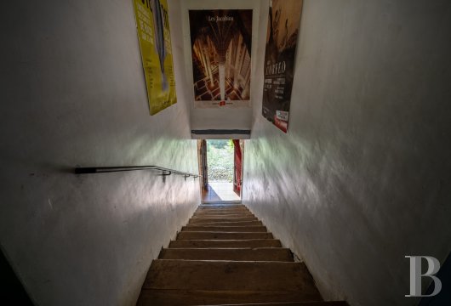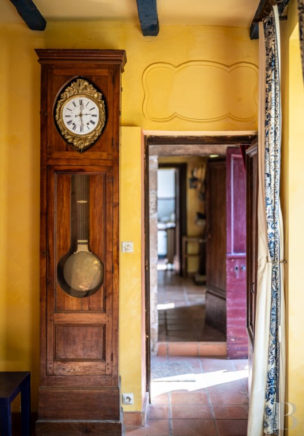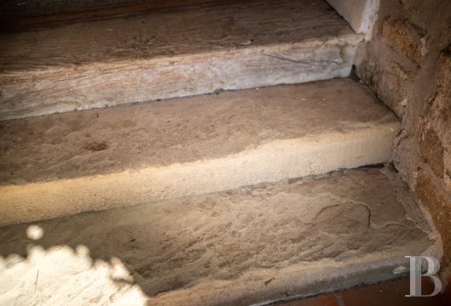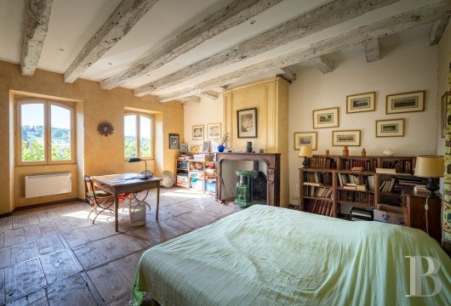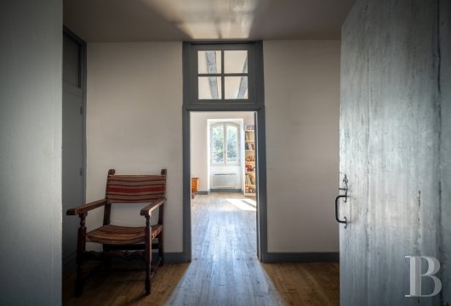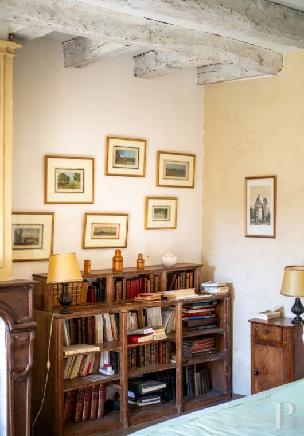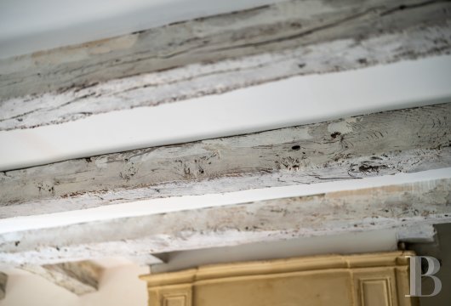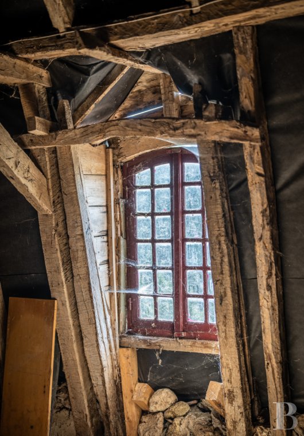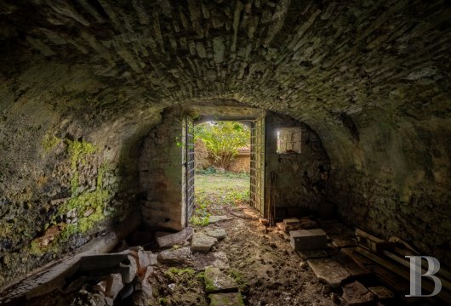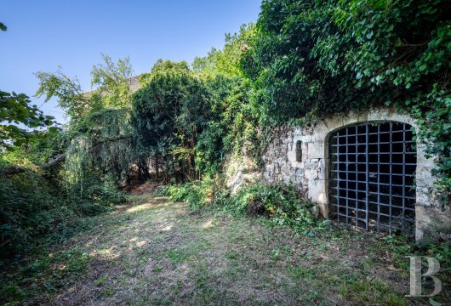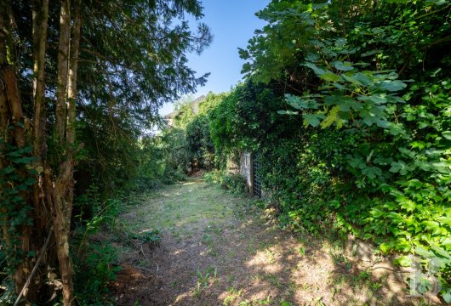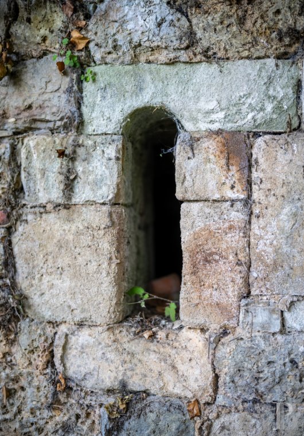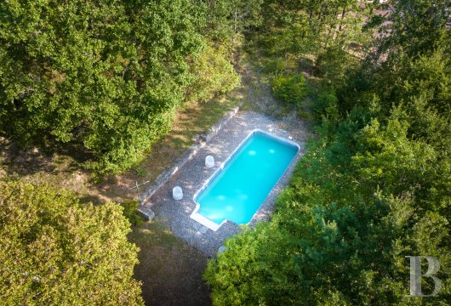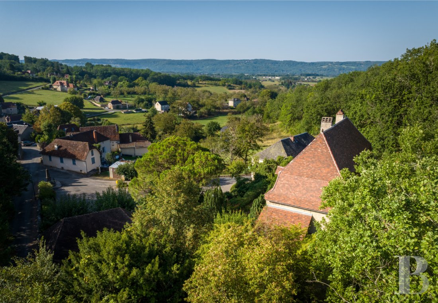Location
The house is just a few minutes from a quiet village with plenty of shops and services, in a region renowned for the beauty of its natural surroundings, its historic heritage and the quality of its food.
It is located in a fantastic position to discover the Dordogne valley, classified as a "Grand site national", the Lot and Célé valleys, the Parc des Grands Causses, the medieval villages of Martel, Carennac, Collonges-la-Rouge and Rocamadour, as well as many natural caves including the Gouffre de Padirac, and countless castles.
It is just 30 minutes from Brive-la-Gaillarde town centre, its international airport, railway station and the A20 and A89 motorways, making it possible to reach Bordeaux in 2 hours 15 minutes and Toulouse in 1 hour 45 minutes.
Description
Probably originally built in an opus incertum manner and plastered to give it a more noble appearance, the facade is now covered with a huge Virginia creeper, emphasising the impression that the entire building is part of the surrounding nature.
The house is accessed via two terraced gardens with a path leading up to them. The lower garden opens onto a grassy esplanade, while the upper garden, which has more trees and plants, must have once had a vegetable garden and the parish priest's garden, and which are just waiting to see better days again. To enter we pass through a single-leaf gate with a modest, low wrought-iron base. As visitors go through they will be sure to want to ring the bell hanging from the ancient metal belfry, which is just crying out to be rung.
The path branches off to the right and leads to the swimming pool.
The presbytery
Facing south, with the Dordogne valley in the distance, the building is one storey high under an attic and has vaulted cellars.
The south facade, in opus incertum covered with Virginia creeper, has six tall windows protected by traditional wine-red coloured shutters.
The north facade, which only features a doorway and no windows, follows the slope of the land almost flush with the roof. The Mansard roof, covered in flat tiles, is a real eye-catcher with its impressive proportions, and the main purpose of this type of roof was to increase living space at the top of the house. Two unusually high dormer windows, symmetrically placed at either end of the roof also indicate that the attic space could be inhabited.
The basement
The cellars are accessible both via a vaulted opening leading out to the lower garden, carefully protected by a medieval-inspired portcullis, and via an internal staircase from the kitchen.
The basement has three areas.
In the old part of the building, one of the rooms, vaulted in a tunnel with very primitive dry stonework arranged vertically, houses a wine cellar with naturally regulated temperature. It contains a partially blocked secret passage that must have enabled several life-saving escapes.
A second vaulted room leads to the outside and the portcullis.
The third, with its reinforced concrete ceiling, contains the water heater, air intake and other technical ducts.
The ground floor
A central door with a stone archway, almost hidden in the greenery, opens onto a straight staircase with twelve steps, the first of which are made of monolithic stone and the rest of wood.
To the right of the staircase there are a dining room with a traditional inglenook fireplace, then a kitchen with a staircase leading to the cellar and an opening to the "cafoutche", an Occitan word for "untidy hut", currently a lean-to shelter used as a workshop and shed. There is a woodpile that follows on from this. Both have plain tile roofs.
There are showers and toilets at the back of the kitchen.
To the left of the staircase there is a sitting room with a waxed solid oak mantelpiece and a large panelled overmantel. The final room on the floor is an office.
There are toilets under the stairs.
There are rustic French ceilings, alternating opus incertum and whitewashed walls, wooden door frames, double glazing and terracotta floor tiles.
The first floor
At the end of the staircase, a long corridor leads to the four bedrooms, one of which has a dual aspect. They have a single bathroom with a view over the countryside and a toilet in a cupboard, as was typical in the past.
One of the bedrooms, with an anteroom used as a dressing room, has a stone fireplace under a heavy ceiling.
A door opens onto the north facade.
While the whole of the first floor is covered in old oak parquet laid out in traditional fashion, one bedroom has remarkable "ladder parquet", with alternating wide and short strips, interspersed with narrower strips laid perpendicularly, reproducing a ladder pattern.
The attic
The largest floor, measuring around 138 m2, is 2/3 insulated with rockwool under an OSB slab floor in anticipation of a future conversion, and the last third is still in attic form. Two small windows to the west and north and two large dormers to the south provide plenty of light.
There is still the possibility of setting up access to the outside on the north side, with the creation of a window that would make good use of the advantage provided by the slope and that would open up direct access to the small wood above the property in addition to that on the first floor.
The garden and swimming pool
The garden is terraced, taking advantage of the sloping ground to create a tiered layout and make all the outside areas seem larger than they actually are.
The lower level of the garden features a number of plant and tree species, including a weeping pine and a venerable stone pine, as well as the possibility of creating a parking area out of sight of the presbytery.
Oak, ash, yew, laurel, lime, mulberry, Japanese cherry and fig trees compete for the top level, which is topped by a wood at the back of the house.
To the south of the property, at a distance from the house and surrounded by hedges, a 10 x 5 m swimming pool with a Dordogne pebble beach has been built with an outdoor shower beside it. The technical room and its chlorine filtering system also benefit from the slope which cleverly hides them under the terrace.
Our opinion
There are no longer many presbyteries as harmonious and authentic as this one in the country. In addition to the remarkable views from the upper floors, the exceptional roof and its unspoilt location in the heart of nature and in the peace and quiet of a typical Corrèze village, this property offers a host of development possibilities.
The beautiful features already present, both inside and out, the comfortable proportions of the rooms and the space to move around make it an ideal main or second home.
A family home for life, where many memories will be made.
You will have a solid base with a certain level of independence provided by the property's two ground-floor storeys.
Reference 810953
| Land registry surface area | 2222 m2 |
| Main building surface area | 213 m2 |
| Number of bedrooms | 4 |
| Outbuilding surface area | 22 m2 |
NB: The above information is not only the result of our visit to the property; it is also based on information provided by the current owner. It is by no means comprehensive or strictly accurate especially where surface areas and construction dates are concerned. We cannot, therefore, be held liable for any misrepresentation.


