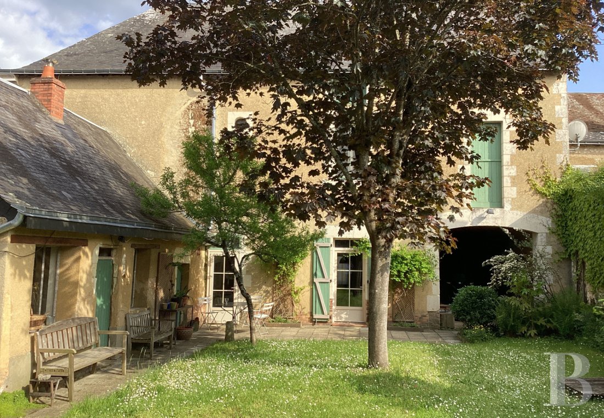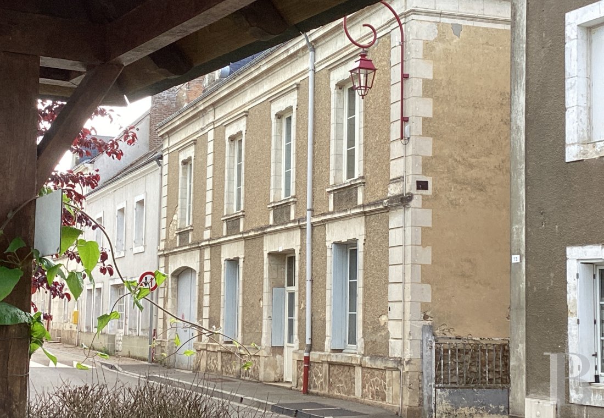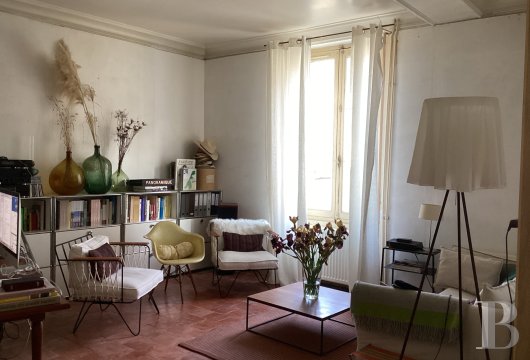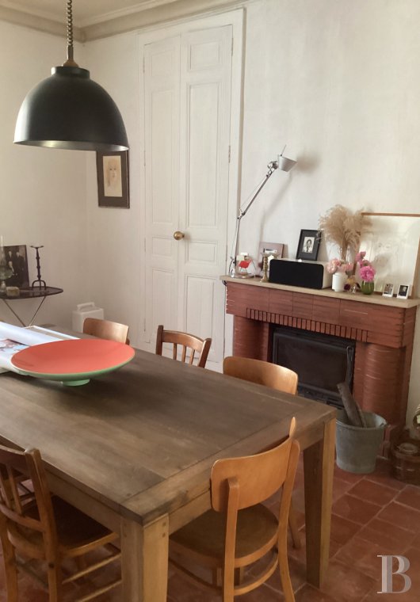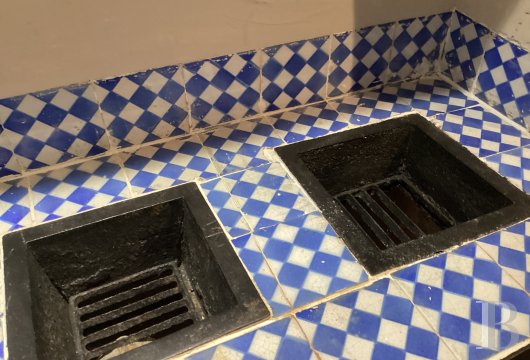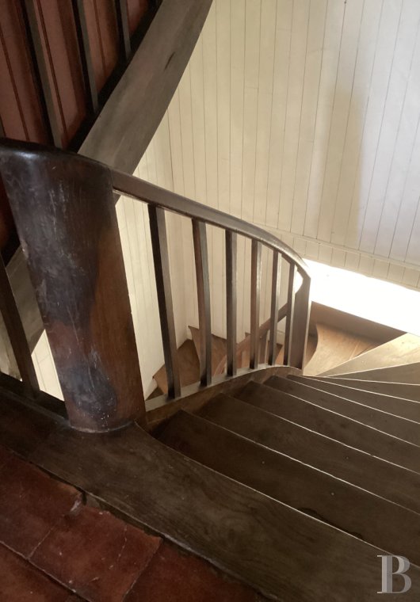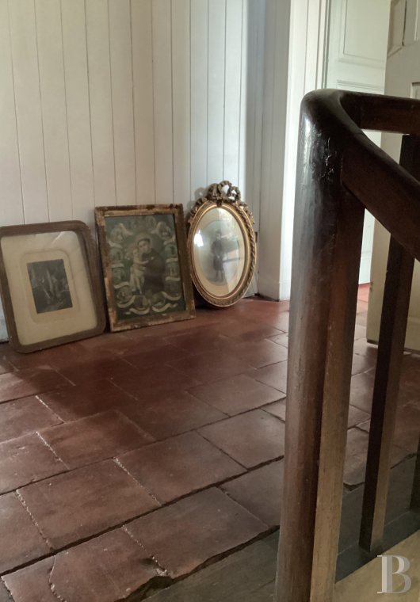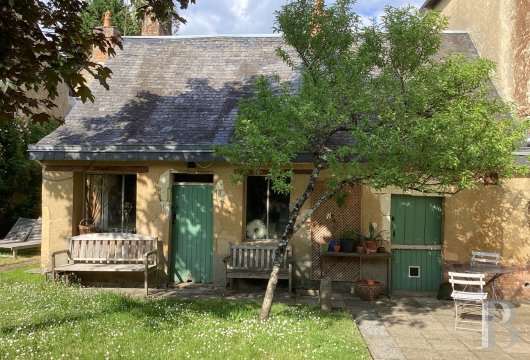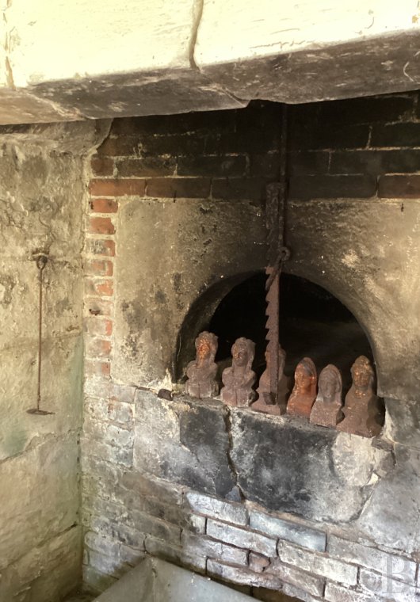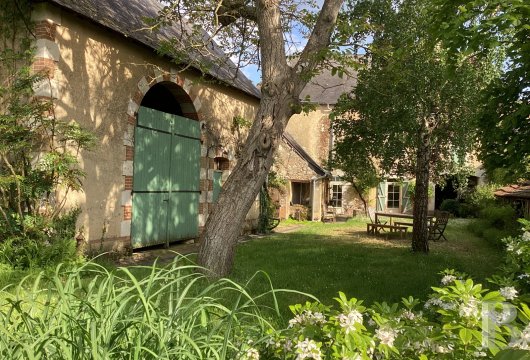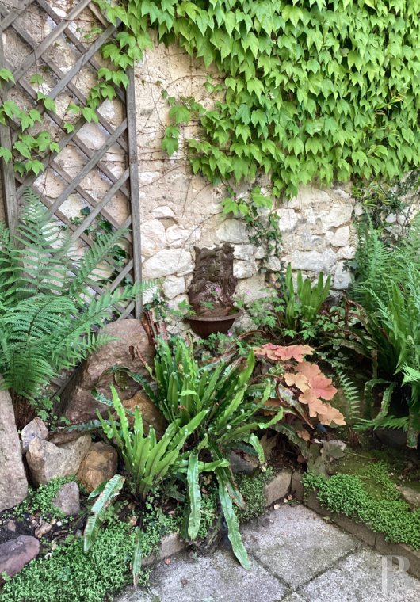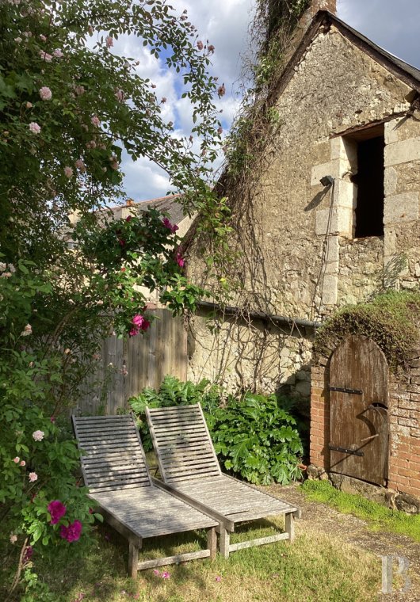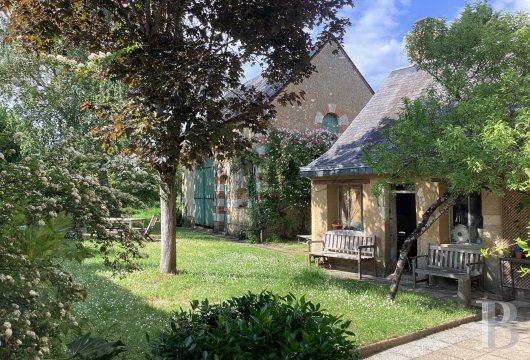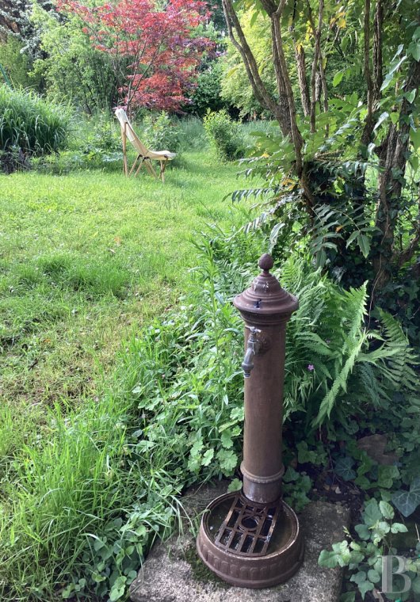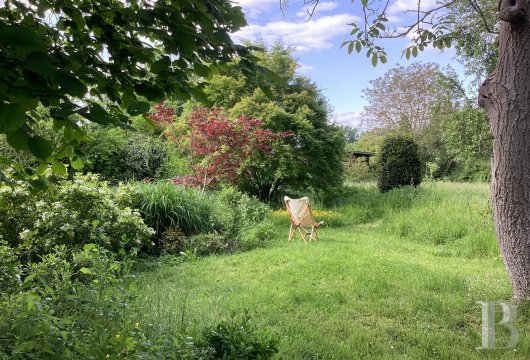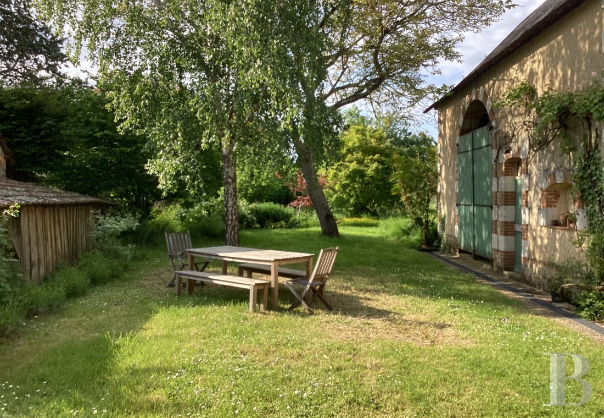Location
The property lies in a village in the valley of the River Loir in France. It is 40 kilometres from the city of Le Mans with its high-speed rail station. From there, you can get into Paris in under an hour. The house is 60 kilometres from the Loire Valley and the city of Tours. Le Mans is well connected by road and rail. Paris Charles de Gaulle airport is one hour and 45 minutes away, Lyon less than three hours away, Marseille five hours away, and Nantes and Rennes an hour and a half away. The village has a café and there are three small towns less than 10 kilometres away with essential shops and services, as well as markets and schools. A regional rail station lies only eight minutes from the property. From there, you can get to the high-speed rail stations of Le Mans and Tours. The local region is ideal for outdoor pursuits and offers many walking trails. The Château du Lude, the northernmost chateau of the Loire Valley, is less than 10 kilometres away.
Description
The house
The house is rectangular. It is made of tuffeau rubble masonry that is rendered. Exposed tuffeau stone forms the quoins and the door and window surrounds. The dwelling is crowned with a gable slate roof that has a hipped end and two tall dormers at the front. A single-storey annexe extends from the back of the house to form an L shape. This annexe could be converted into an extra bedroom, a lounge or a bathroom. On the other side of the house, there is a covered carriage entrance that runs from the front of the dwelling to the back.
The house offers a floor area of around 200m². It has kept its French-style beamed ceilings, terracotta floors, cornices and fireplaces. The interior walls are mostly plastered and made of tuffeau stone.
The ground floor
A spacious entrance hallway connects to two large reception rooms on the house’s street side and leads to a passageway at the back. A 19th-century timber staircase stands in this passageway, which leads into a kitchen, from where you can walk straight out onto the terrace behind the house or into a large linen room with a shower and a separate lavatory. A door takes you into the annexe that extends from the back of the house to form an L shape. A boiler room lies there. The house’s interior is filled with natural light from large windows. Cupboards line the walls with wooden double doors. Cornices underline the ceilings. A closed fireplace stands in the dining room.
The first floor
You reach the first floor via the timber staircase. First, there is a landing. On one side this landing connects to a bedroom and on the other side it connects to a large shower room, a separate lavatory and a walk-in wardrobe. Straight ahead, the landing leads to a corridor that connects to three spacious bedrooms. Terracotta tiles cover all the floors and the walls are made of tuffeau stone. Exposed beams run across the ceilings.
The attic
Beyond a door, stairs lead up to a second floor: a loft space with an insulated floor. This space could be converted.
The annexes
The covered carriage entrance or garage leads straight into the garden. A staircase takes you upstairs to a room of the same size. It has a floor of terracotta tiling and exposed beams. These stairs carry on up to a second floor and a room that leads into a loft space that could be converted. A small annexe extends from the back of the house to form an L shape. It has two rooms: one is a boiler room and the other one contains a bread oven to be restored. Further back in the garden, there is a larger annexe with two floors and haylofts. It is made of rendered rubble masonry and crowned with a gabled slate roof. It used to serve as a barn and stables when the property was a coaching inn. It is built in a style similar to the other buildings, but its door and window surrounds are made with a pattern that alternates between red brickwork and tuffeau stone.
The garden
The property’s spacious garden covers around 1,000m². There is a terrace that runs along the back of the house and the side of the small annexe that extends from the back of the house to form an L shape. A delightful lawn is shaded by tall trees. Old climbing roses grow up the walls and a well fills small ponds with water. The bottom of the garden is wilder. There, a gate leads to a public lane. This lush area is dotted with peach trees, maples, walnut trees and birches.
Our opinion
This delightful dwelling is elegant and classic in style on its street side, whereas its rear offers a bucolic vista: a vast, lush garden. The house hides a charming interior that is simple and welcoming. The rooms are spacious and the layout is modern. Here the timeless atmosphere of an authentic country house pervades the place. The property offers possibilities for development too, whether for a bed-and-breakfast business or other exciting projects.
Reference 137215
| Land registry surface area | 1488 m2 |
| Main building surface area | 198 m2 |
| Number of bedrooms | 4 |
| Outbuilding surface area | 156 m2 |
NB: The above information is not only the result of our visit to the property; it is also based on information provided by the current owner. It is by no means comprehensive or strictly accurate especially where surface areas and construction dates are concerned. We cannot, therefore, be held liable for any misrepresentation.


