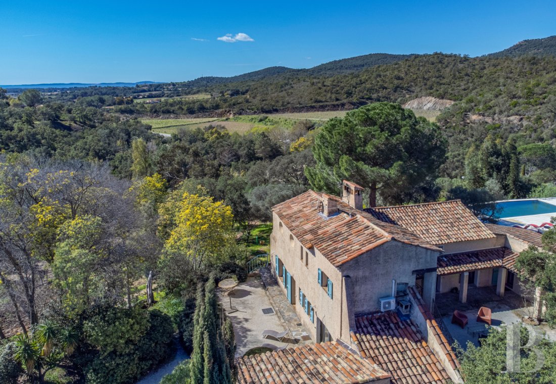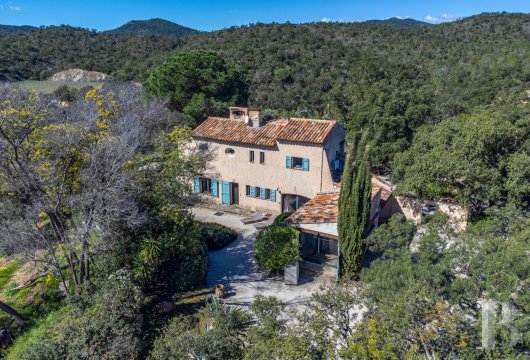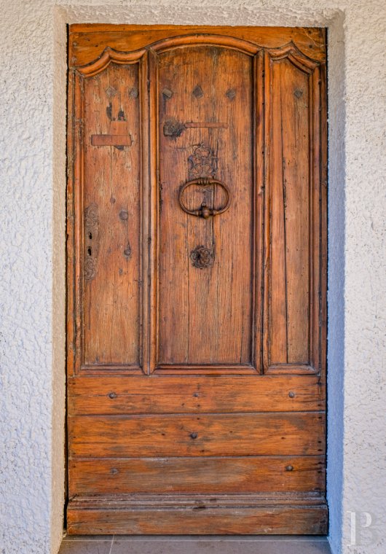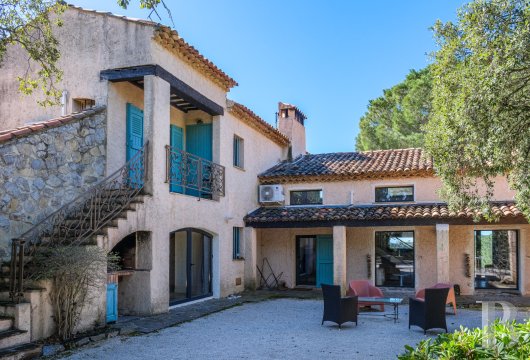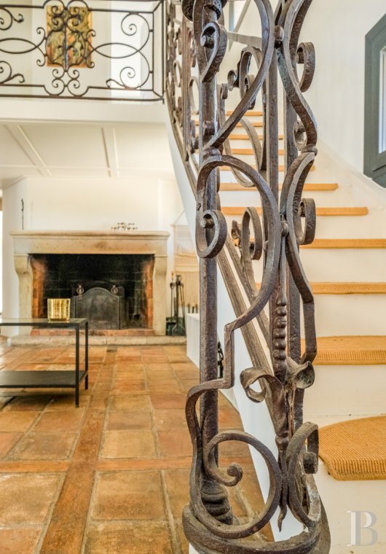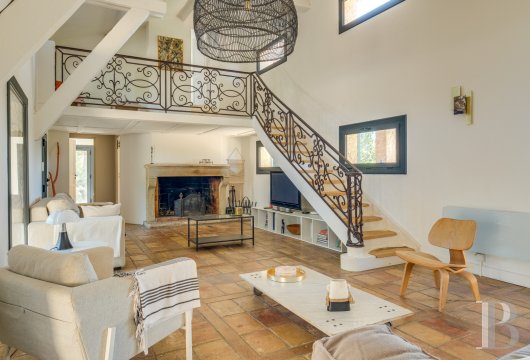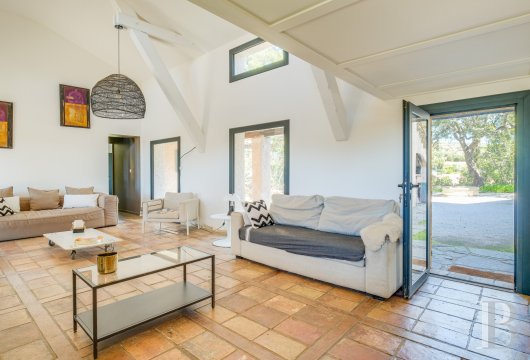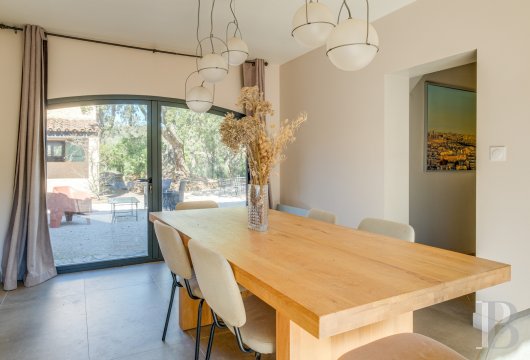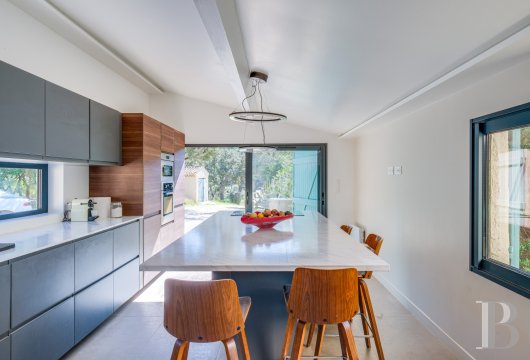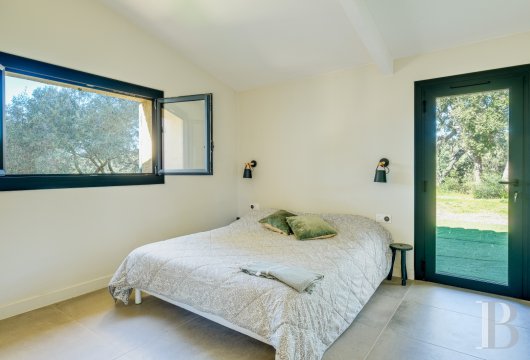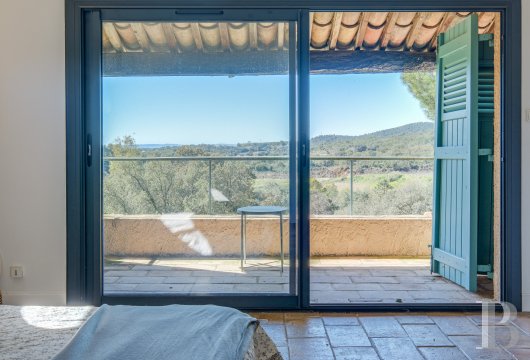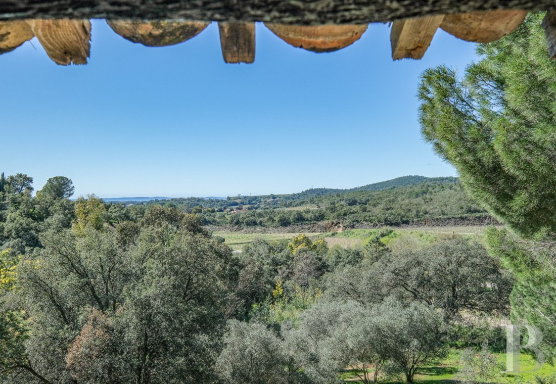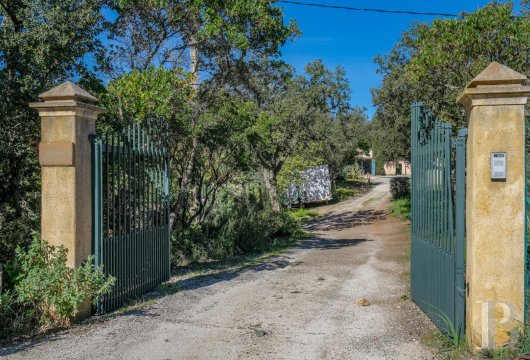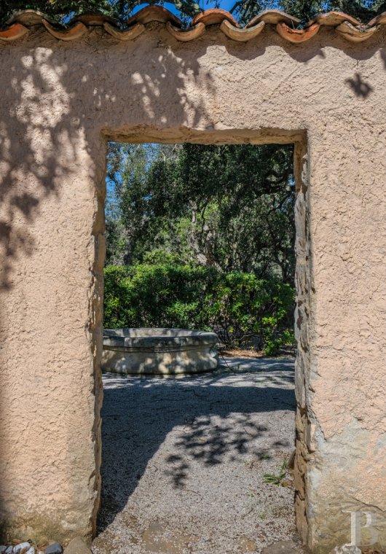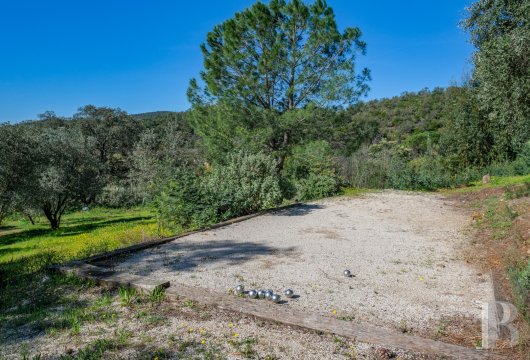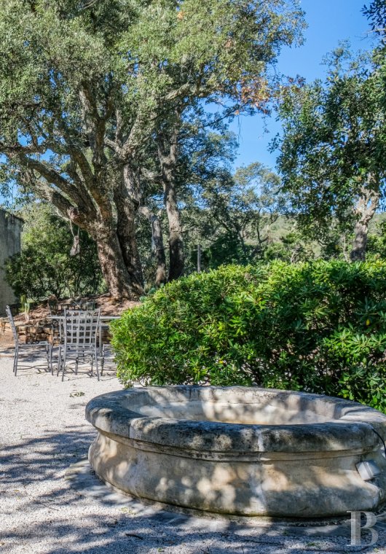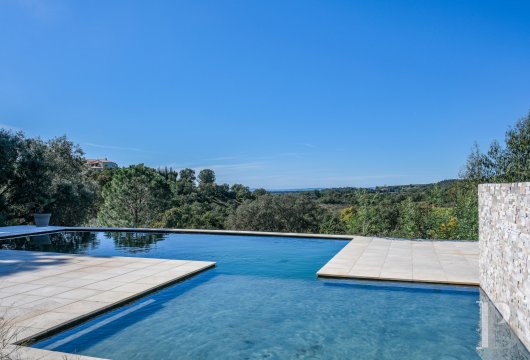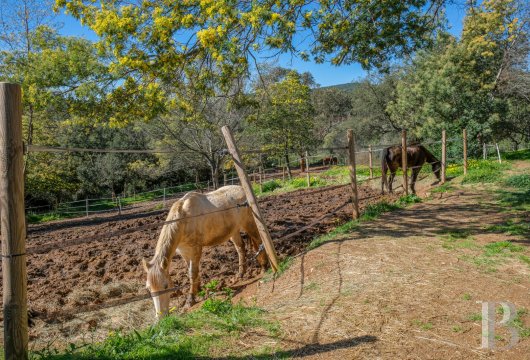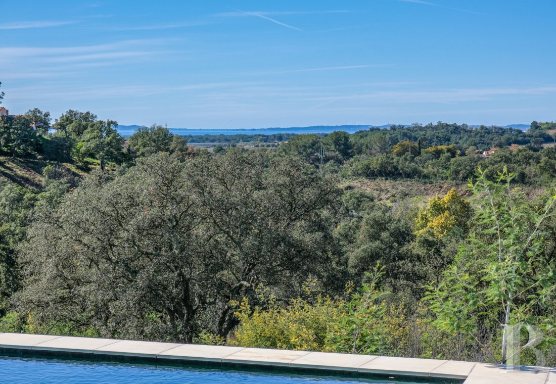next to the foot of the Maures mountains and with a view of the Golden Islands and the sea

Location
On the southern coast of the Var, in the heart of the Hyères roadstead, La Londe-les-Maures is particularly appreciated for its fine sandy beaches and its harbour, facing the islands of Porquerolles and Port-Cros. The town is also known and valued for both its gulf and its rolling hills dotted with vineyards. Its unique and untamed coastal path, more than 10 km long, is an exceptional seaside adventure destination. The beauty and diversity of the landscapes here are part and parcel of the Provence way of life.
The beaches are less than a 10-minute drive away, and the gulf can be reached in barely 5 minutes. The property lies 30 minutes from Saint-Tropez, 30 minutes from Toulon TGV station and 20 minutes from Toulon-Hyères international airport. Marseille-Provence international airport is around 1 hour 20 minutes away.
Description
First, the eastern façade of the building can be made out, with a parking area for two vehicles alongside. Behind a narrow dry-stone porch, a shaded inner courtyard leads to the swimming pool, just around the corner at the back of the house.
Built in 1968, the three-storey house with a total floor area of 225 m² is arranged in a succession of light-filled living spaces.
The complex is built around a semi-enclosed courtyard facing north, an ideal spot during the summer months as it provides shade and coolness. The upper floor can be accessed from both indoors and outdoors, as an exterior stone staircase secured by a wrought iron balustrade with decorative scrolls leads upstairs, so that this level could potentially be used independently. Topped with a gable roof clad with monk-and-nun tiles and bordered by a triple cornice of shortened tiles, the facades with pink ochre rendering and oeil-de-bœuf windows lend the building its typical Provence charm. Large windows and doors in the main rooms add a modern, fluid feel to the property.
Finally, the landscape to the south includes a vast area of wooded terraces, offering a sweeping view of woodlands and vineyards, with the Mediterranean Sea on the horizon. An adjoining plot of more than 1.5 ha, which is sold separately, is home to several horses and features paddocks, a shelter and a dressage arena.
The house
The ground floor
The elegant entrance hall is accessed via a wide oak door with a latch and bolt mechanism that reflects its age. To the left, a modern, fully equipped kitchen is arranged around a central island. A large patio door opens onto the outdoors to the east. The opposite dining room has two patio doors to the east and west. Continuing through, there are a study, a lavatory, a bathroom and a large bedroom with a south-facing view over the woodland. To the right is a vast living room, with a mezzanine covering a quarter of its floor area. Bathed in light thanks to its many windows and a ceiling height of almost 4 m, the room features a large stone fireplace with straight mouldings. A passageway leads to the second bedroom, which has a closet and a shower room with toilet. The floors on the ground level are laid with traditional orange quarry tiles, which combine harmoniously with the sober white walls.
The upstairs
Accessed from the sitting room via a staircase with an elaborate wrought-iron railing leading to the mezzanine, it comprises a large bedroom with a south-facing balcony offering exceptional views of the sea in the distance, as well as a passageway leading to a bathroom, a separate lavatory and a further east-facing bedroom. There is also a balcony with access to a stone staircase that provides access to the semi-enclosed courtyard. The entire storey could easily be turned into a separate flat.
The garden level
Situated on a lower level, accessed via the south facade, two bedrooms, each with its own shower room and toilet, form an independent sleeping area. There is also a cellar with storage space.
The grounds
Beautifully landscaped and wooded grounds of over 3,300 m² surround the house, featuring olive trees, cypresses, oleanders, holm oaks and fig trees. On the south-facing terrace, a centuries-old umbrella pine provides shade and a pleasant coolness throughout the summer. In the semi-enclosed courtyard, a fountain set in an elaborate stone basin babbles and trickles. A barbecue area under the stone staircase near the dining room is ideal for al fresco cooking and dining in fine weather. The resolutely modern pool area features a large stone terrace and a wrought-iron gazebo offering a shaded sitting area. There are a large 10 x 4 m pool and a smaller 4 x 4.5 m children's pool. The breathtaking 180° view of the sea on the horizon is an invitation to unwind and contemplate. Finally, pétanque aficionados can enjoy a relaxing game of boules on the ground located below a terraced part of the garden.
Our opinion
A vast renovated villa with a modern swimming pool in a remarkable setting, in the middle of a protected wooded area, just a stone's throw from the beaches and the Golden Islands. The stunning sea view rounds off the invigorating ambience. The exceptional environment and diversity of landscapes provide plenty of opportunities for water sports and other outdoor activities. Horse lovers could be tempted to purchase an additional plot of land also offered for sale, which is specifically adapted to breeding horses. A property with character that can be used as a summer residence or as a main home, guaranteeing a large family or visiting guests the ultimate living comfort, combined with a sweeping vista towards the Var horizon.
1 480 000 €
Fees at the Vendor’s expense
Reference 554502
| Land registry surface area | 3358 m2 |
| Main building surface area | 225 m2 |
| Number of bedrooms | 6 |
| Outbuilding surface area | 6 m2 |
NB: The above information is not only the result of our visit to the property; it is also based on information provided by the current owner. It is by no means comprehensive or strictly accurate especially where surface areas and construction dates are concerned. We cannot, therefore, be held liable for any misrepresentation.

