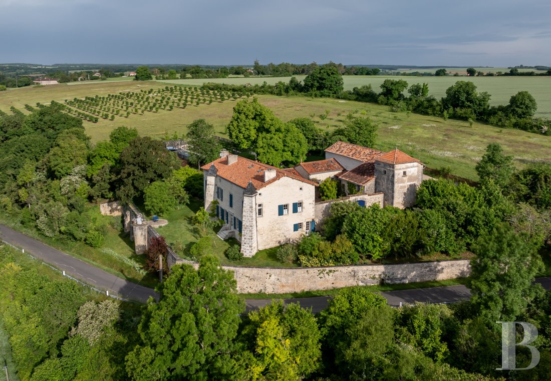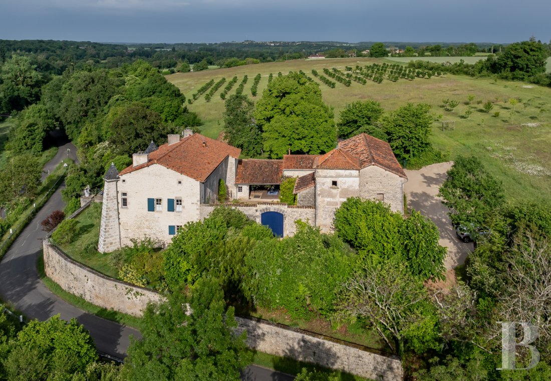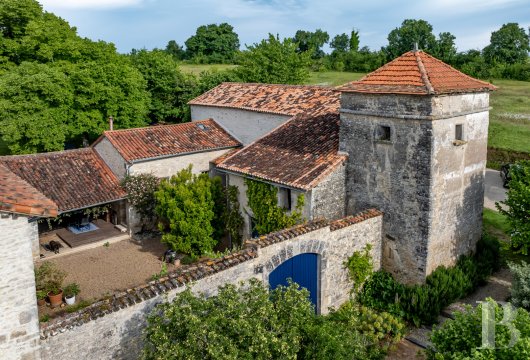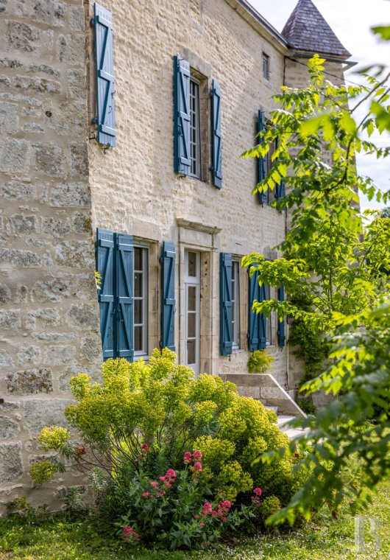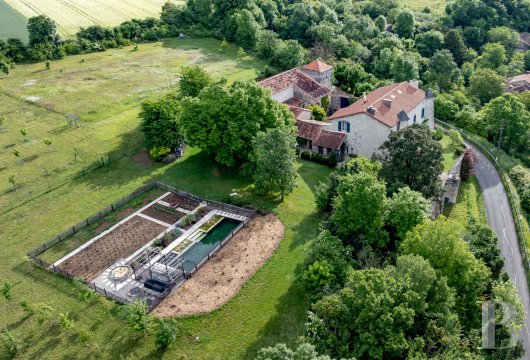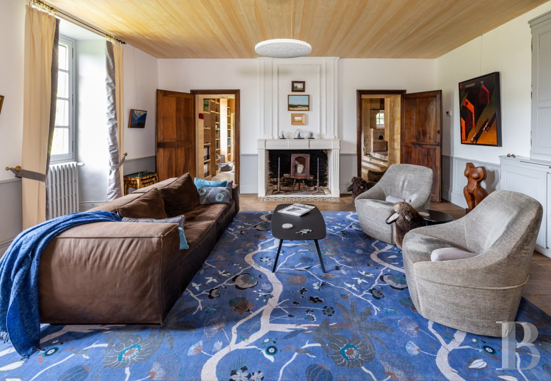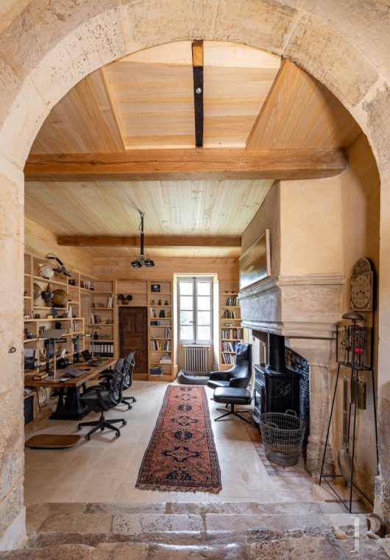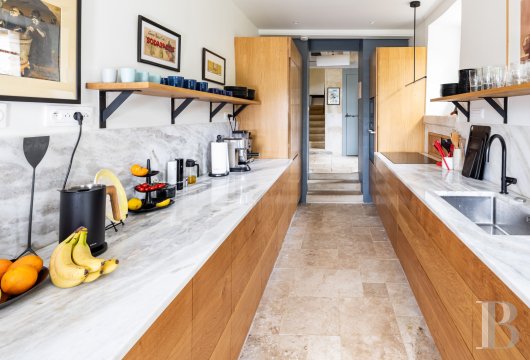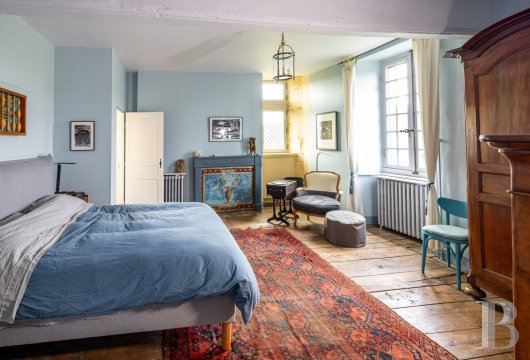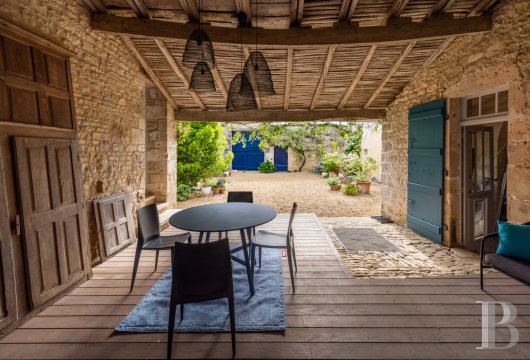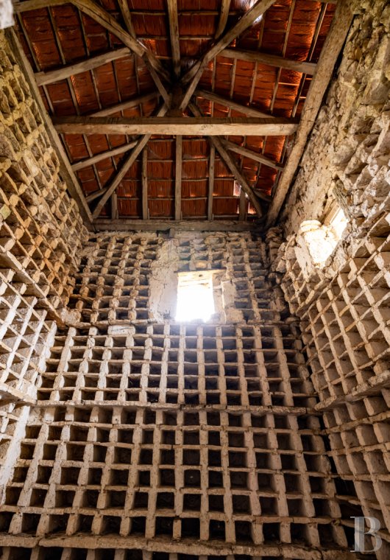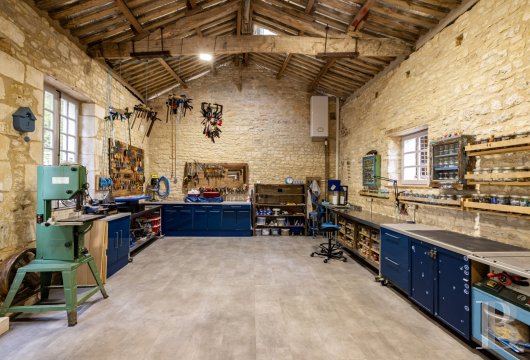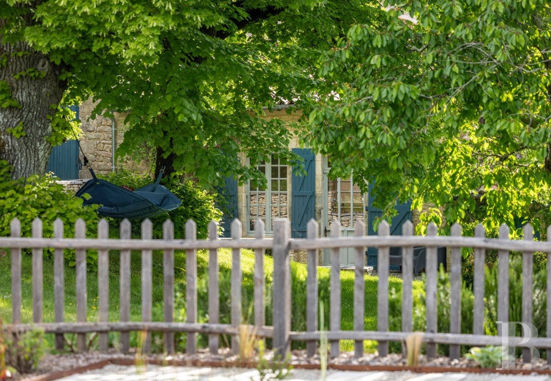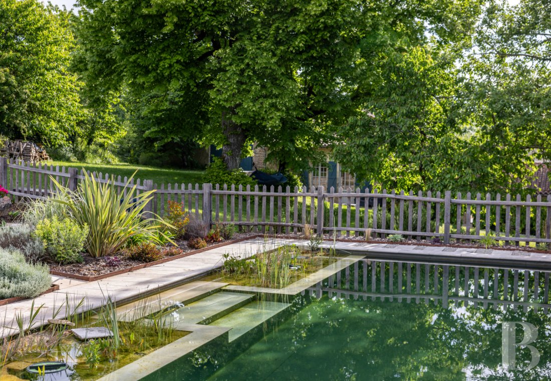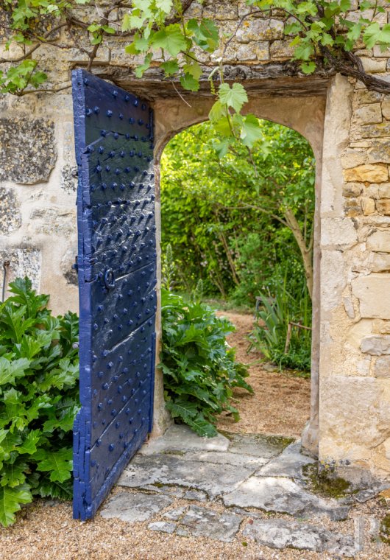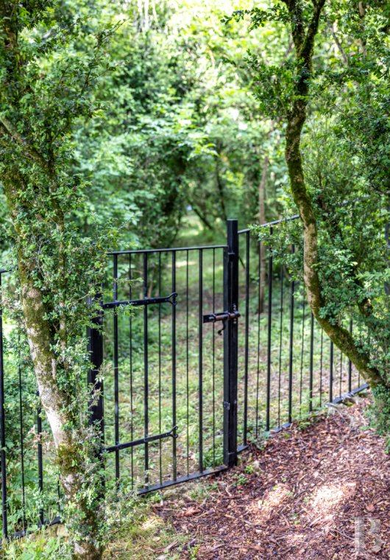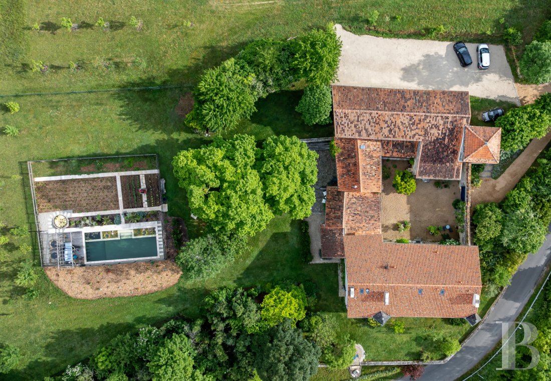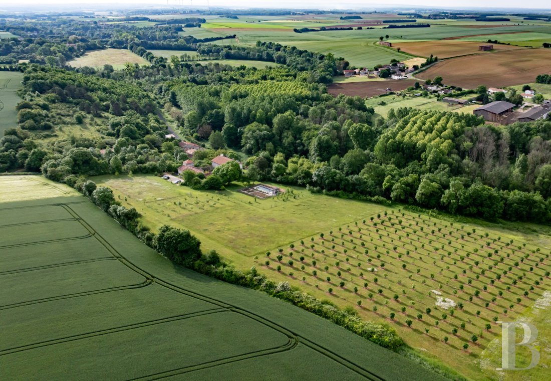30 minutes from Angoulême TGV station, with trains to Paris in under 2 hours

Location
Built on a rocky Jurassic mound, the residence watches over a landscape shaped by the centuries. At its foot, the River Sonnette, a tributary of the Charente, meanders its way down to the ocean and through land and villages to its mouth near La Rochelle. The former fiefdom of the Rivière family, then of the Lord of Aunac, it bears the marks of ancient history. A Roman road, laid out under Emperor Augustus, the founder of Aquitaine Gaul over 2 000 years ago, still runs alongside the property. There are still remains of Roman villas on the edge of the area. Further down, discreet houses dot the river, sheltered under the foliage of a deciduous forest, some of which are centuries old and cover half of the surrounding rolling landscape. The property is 30 minutes from Angoulême TGV station, from which it takes less than two hours to get to Paris, and it is 1 hour from Bordeaux and Poitiers airports, which have regular flights to the UK and Spain.
Description
The main house
The residence comprises an older section to the west and a more recent section built in 1791, as indicated by the date engraved on the pediment of the main entrance door. On the jointed rubble stone façade facing the valley, one of the buttresses separates the older part from the newer one. On the first floor, a double glazed door, reached by four steps, is surrounded by two large-paned windows on each side and peacock-blue double shutters. On the second floor, a row of three identical small-paned windows are harmoniously arranged above the windows on the first floor. The third floor, under the two-sloped roof with terracotta tiles, features square windows. The older part of the façade has windows and shutters which are identical to the others, spread along a bay to the left of the buttress. Wisteria climbs the length of these imposing pillars. The grassy terrace garden is dotted with trees and surrounded by wrought-iron fences. On the courtyard side, the house walls have various sized windows. Two doors provide access to the interior. A transom window with stained glass illuminates this more intimate side of the house.
The ground floor
To the south, the main entrance opens onto a double glass door preceded by a small stone porch. A luminous hall, with a floor paved with large stones polished over the years, leads to a large 37 m² lounge on one side, with an 18th century fireplace and a large built-in sideboard. Two large picture windows with large panes of glass offer lush views over the terrace and the valley. Behind the fireplace, two doors lead to the medieval wing of the house. This is where there is a long, vast ogival room that was once the lord's pantry, with its monumental fireplace, now fitted with a wood-burning stove and a beautifully preserved stone planter, testifying to the stewardship role of this part of the house. Today, the space is divided into two adjoining rooms, the larger of which, measuring 33 m², has been converted into a large contemporary office. The other, on the courtyard side, is accessed by a few original steps and has been converted into a utility room. The walls of both rooms are entirely covered in raw beech, arranged in countless shelves into which the many modern appliances are integrated. The entrance hall also leads to a spacious 34 m² dining room with a white-painted French ceiling and moulded wood panelling. As in the living room, two large windows face south. The fireplace also doubles as a wood-burning stove. A door leads into a full-length kitchen, fitted with sleek, custom-made solid oak units and a white marble worktop and splashback. At the end of the entrance corridor, a few steps lead up to the courtyard entrance hall, which opens onto the wide stone stairwell leading to the upper floors.
The first floor
The landing, lit by a transom window decorated with stained glass, leads off to the rooms. Opposite the stairs, a stained wood partition separates everything from a 19 m² bedroom with an en suite shower room, walk-in shower and separate toilet. On one side, a corridor leads to a 31 m² bedroom with a private shower room and light from the east. Exposed to the south by a window with small panes of glass and to the east, it includes a small decorative fireplace and a separate toilet. At the end of the corridor, a 9 m² wardrobe adjoins the bedroom. It opens to the south through a large small-paned window and incorporates an 18th century alcove into which the wardrobe storage areas have been cleverly integrated. On the other side of the corridor, a third bedroom of similar dimensions also faces south. It features an 18th-century fireplace topped by a mantel with a plant bas-relief. A Renaissance door leads to a wardrobe, followed by a contemporary bathroom with a shower and bath.
The second floor
On the first floor, a door in the bathroom leads to a secondary staircase. This leads to an atypical music room on the upper floor, extended by other rooms in the attic, including a 28 m² sewing room. This curious and unexpected maze ends in the main stairwell on the second floor landing. The 136 m² attic space has been converted into a gym and meeting room. All of the corridors have recessed lighting.
The loft workshop
Adjacent to the courtyard, a 43 m² cathedral-like space with exposed rubble stone walls opens onto three large picture windows. One catches the light from the east, while the other two open onto a rose-paved terrace surrounded by low stone walls. A lime tree and a fig tree at the edge filter the rays of the setting sun. A niche, whose shape is reminiscent of a semi-circular window in the north wall, suggests that there was once a chapel here. Underfloor heating, complemented by a wood-burning stove, ensures optimum comfort. Currently used as an artist's studio, the space could easily be converted into a guest house.
Barn and dovecote
Facing the house, a two-storey building serves as a store room and extends into the courtyard. A lovely trumpet vine climbs the rubble stone wall alongside the blue-painted wooden door, in front of which there is a short cobbled access ramp. The floor is covered by a cobbled walkway, which probably dates from the time of construction. Access to the second floor is via a miller's ladder. Small polished stone staircases opposite the entrance lead up to a vast barn, part of which is occupied by an old stable still equipped with its wooden troughs. A new floor was installed above the stable, accessible by a miller's ladder. The roofs have all been repaired. An opening in the party wall between the dovecote and the cowshed provides a glimpse of the 1 344 pigeonholes (or nesting boxes), proof of the stately home's prestigious past. All these outbuildings are in perfect condition and offer numerous conversion possibilities.
The grounds
Surrounding the house, they cover around 7.7 hectares of flower-filled meadows. A shaded adobe courtyard leads to a vast, sunny, landscaped meadow, carpeted with wild orchids. A large natural pool, with water filtered by aquatic plants, is a peaceful place to swim. A fully grassed orchard encourages biodiversity and produces tasty fruit. A young truffle plantation, comprising 250 plants, was planted around ten years ago and its roots are already sheltering the black diamonds. The way back to the house is along an old pilgrims' path, shaded by ancient box trees.
Our opinion
A fortified house that bears witness to eight centuries of rural and seigniorial history. Firmly set on the slopes of an unspoilt valley, the residence combines the authenticity of Charentais architecture with the comfort of a contemporary restoration. The quality of the refurbishment, which is invisible to the eye, was carried out with great intelligence in terms of the materials chosen. The ideal family home that this place has become can be opened up to other possibilities, especially as the large outbuildings could be used for other living areas to create a project geared towards tourism, which is developing rapidly in this area, renowned for its culinary specialities and its land, which has become ideal for truffle-growing, just like on this beautiful estate.
1 113 000 €
Fees at the Vendor’s expense
Reference 529235
| Land registry surface area | 7 ha 69 a 93 ca |
| Main building surface area | 544 m2 |
| Number of bedrooms | 4 |
| Outbuilding surface area | 224 m2 |
| including refurbished area | 224 m2 |
French Energy Performance Diagnosis
NB: The above information is not only the result of our visit to the property; it is also based on information provided by the current owner. It is by no means comprehensive or strictly accurate especially where surface areas and construction dates are concerned. We cannot, therefore, be held liable for any misrepresentation.

