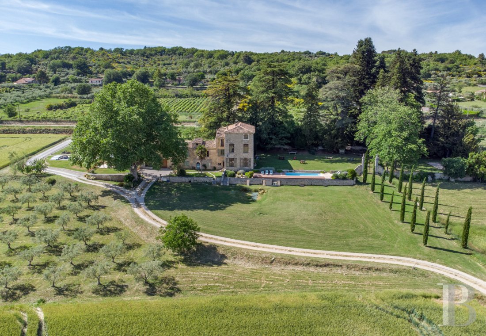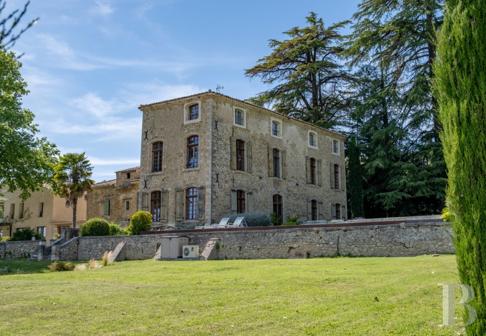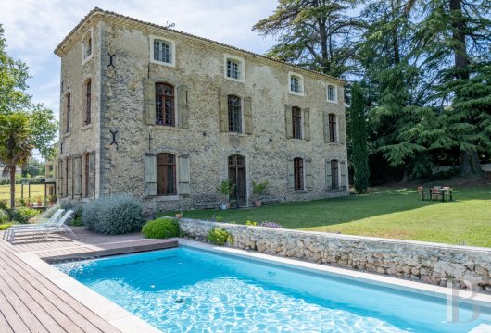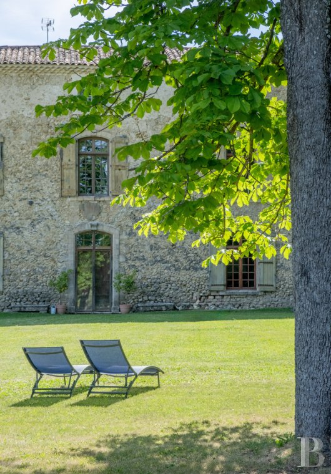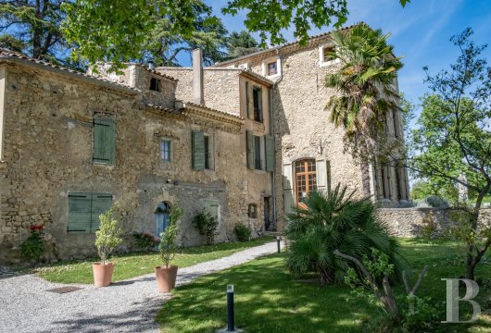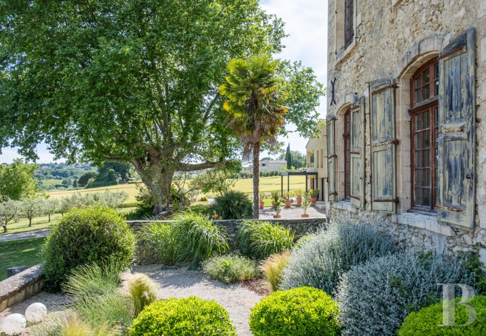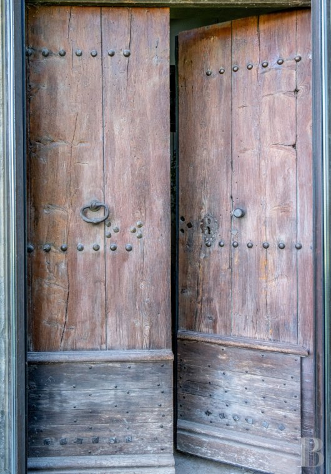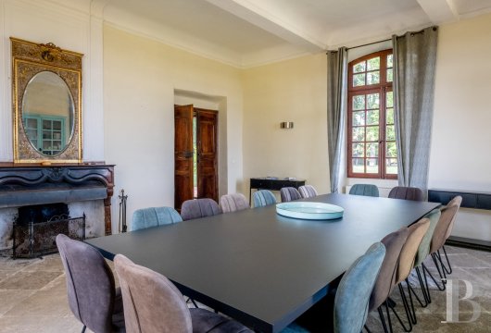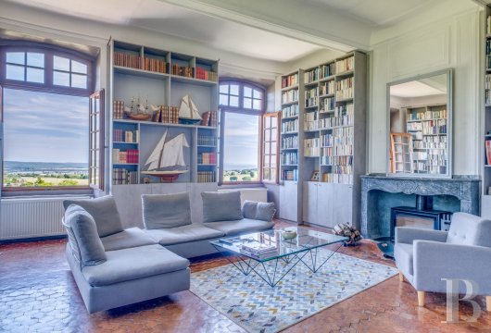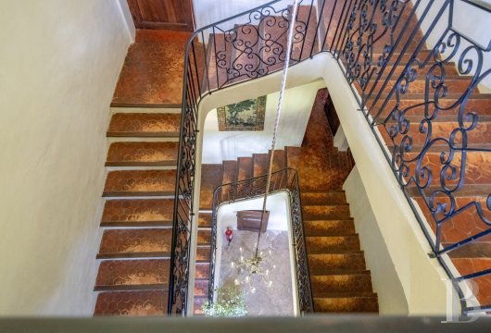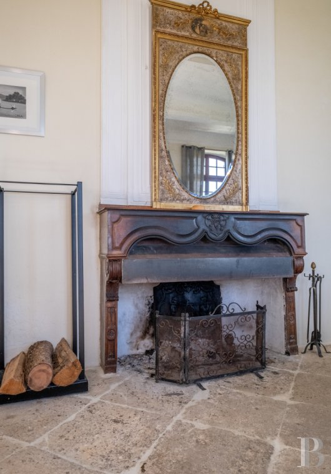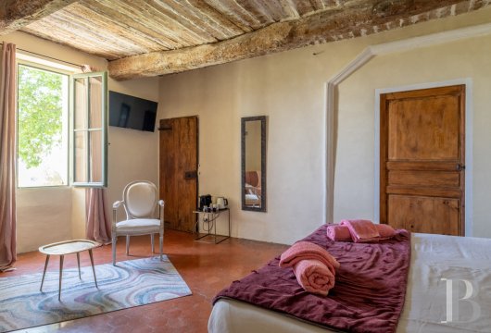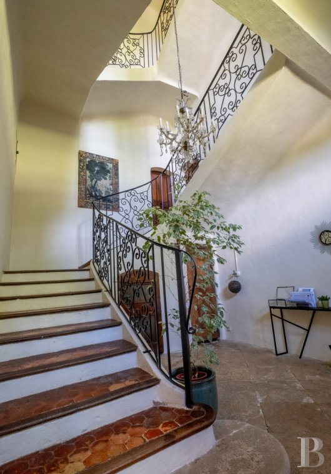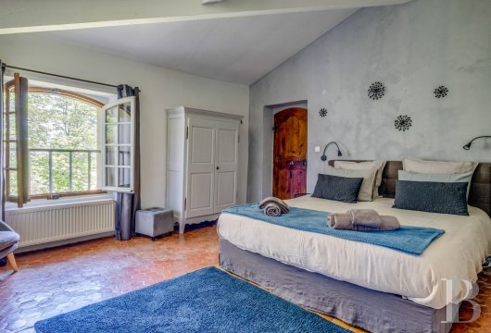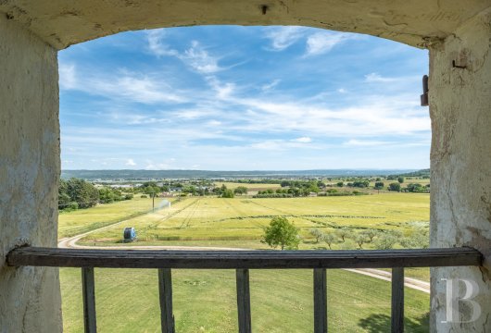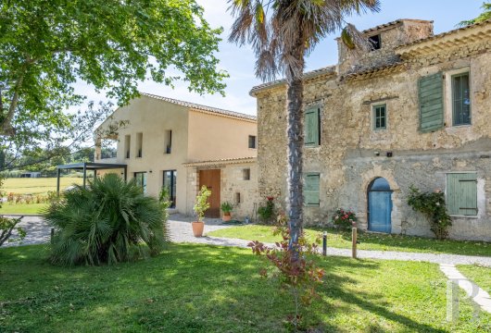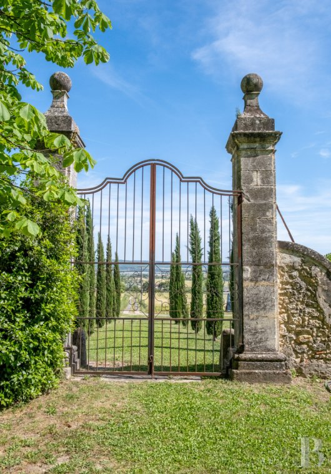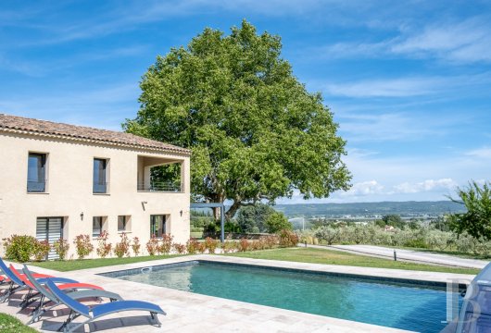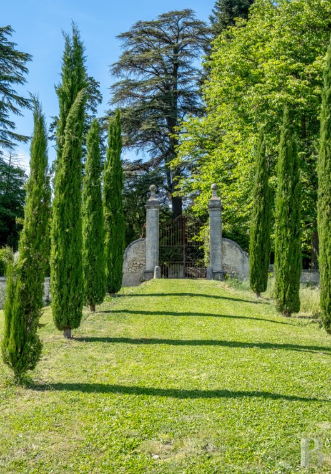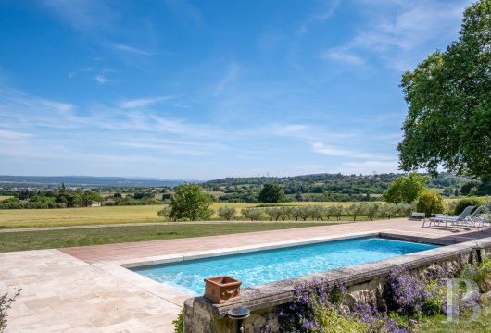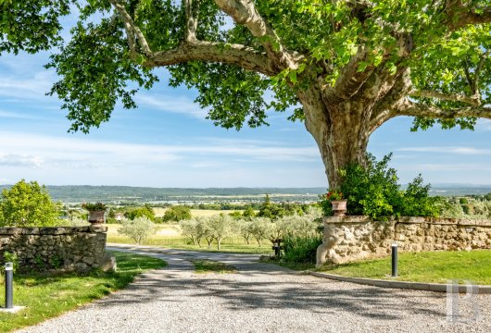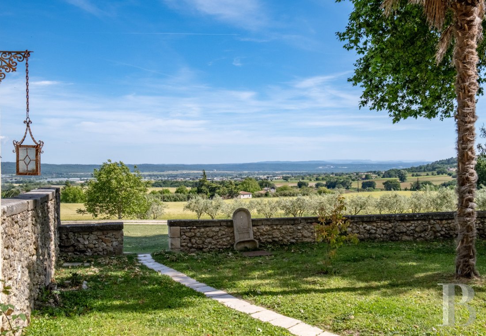by tree-filled grounds, 40 minutes from Aix-en-Provence in the eastern Luberon mountains

Location
In a peaceful residential neighbourhood sparsely scattered with a few dwellings and sheltered from all disturbances, the property enjoys a location straddling two universes with very distinct features: to the east, the Luberon regional natural park, whose international reputation attracts those who appreciate the beauty of its landscapes, while, to the west, a vibrant business hub in the south of the Durance valley is an economic driver for the region, chosen by many highly profitable companies as the location for their headquarters. Only 7 minutes away, the downtown area of the closest town boasts a number of shops, academic establishments – all the way through upper secondary school – recreational facilities, as well as a TER train station to Aix-en-Provence and Marseille. In addition, the Aix-en-Provence high-speed rail station is accessible in 50 minutes, just like the Marseille-Marignane international airport, a 55-minute drive away.
Description
The Country House
With three storeys and facing east, it blends in elegantly with its wooded and intimate surroundings thanks to its exterior that proudly features the architectural codes specific to Provencal manor houses: a hipped roof topped with ancient tiles, a triple genoise cornice and exposed stone walls. Abutting outbuildings that were once used for agricultural purposes and have now been converted into accommodations, towards the east the dwelling faces immense tree-filled grounds, with a wide swath of perfectly flat lawn scattered with a variety of trees, including multi-century cedars. Below, the first heated swimming pool, 4 x 9 metres, was deftly incorporated into the landscape in 2019, while the property’s southern slope contains a flower garden with a vast panorama of the neighbouring fields and the Durance valley. Once past the threshold and throughout the entire edifice, one cannot help but succumb to the subtle harmony resulting from its recent renovations, carried out with care and precision, combined with the preservation of its ancient materials, whereas the country house is also equipped with more modern conveniences such as a reversible air-conditioning system for optimal comfort in any season as well as a fibre-optic connection.
The ground floor
The front door opens onto a large and spacious dining room with a vast floor-to-ceiling height, an original marble fireplace and a Rognes flagstone floor. Bathed in light by tall, arched latticework windows, this room communicates with the landing of a central staircase with terracotta tile steps and a wrought-iron bannister, as well as a separate lavatory. Extending on from here, impressive wooden double doors, original to the house and perfectly preserved, draw the eye, while, set back a little, a private and meticulously designed kitchen, combines understated aesthetics with quality materials.
The first floor
On one side of the landing an initial door opens onto a family suite with two bedrooms, a bathroom and a separate lavatory, while, directly opposite, a second door leads to an immense living room of 37 m² with unobstructed views of the tree-filled grounds thanks to its tall latticework windows, which flood the room with sunlight. Further on, a third door opens onto a bedroom with an adjacent shower room, whereas the entire floor enjoys vast floor-to-ceiling heights, which accentuate the feeling of space and light throughout.
The second floor
At the top of the stairs, a hallway, on one side, provides access to two bedrooms, each with their own shower room with lavatory, while, on the other, a small corridor leads to two other bedrooms, also with their own private shower rooms.
The Renovated Farm Building
Abutting the main dwelling on its western wall, this edifice faces south and is divided into two separate accommodations.
The ground floor
Composed of an initial single-storey flat, it is accessible from the south via a wide wooden and wrought-iron barn door, which gives on to a private cobblestone courtyard with an ancient well and a Jacuzzi under a lean-to roof. As for the accommodations’ front door, it opens onto a foyer that provides access to a large living room, a fitted kitchen, followed by a large bedroom and a shower room with lavatory.
The upstairs
Abutting one side of the country house, this floor contains a second flat, accessible via a door in its roughcast façade, which is located directly opposite the main dwelling’s rear exterior. At its entrance, a covered lean-to area with a flagstone and tile floor, supported by masonry pillars and a wooden framework, houses an immense outdoor reception area, designed for sharing meals between family or friends, while the dwelling itself, with a floor area of 68 m², includes a large living room with exposed stone walls – accentuating the flat’s overall charm – two bedrooms, a bathroom as well as a separate lavatory.
The Renovated Barn
With a floor area of approximately 406 m² and completely redesigned between 2020 and 2025, it includes four separate accommodations as well as a large reception hall. Facing west, this building also comes with a large private car park and a covered swimming pool of 4 x 9 metres built in 2023, which provides breath-taking views of the surrounding landscape.
The ground floor
An initial flat contains a living room, a kitchen, two bedrooms, two shower rooms and a lavatory, whereas a second flat of approximately 50 m² contains a living room with an open fitted kitchen, a bedroom, a shower room and a separate lavatory. Lastly, a large garage in the middle of the building is also used as a workshop and for storing the property’s maintenance equipment.
The upstairs
Recently renovated, this floor is divided into two flats, with spacious loggias providing unobstructed views towards the west of the surrounding countryside, as well as a large room, renovated in 2024, which, given its size and layout, could be turned into a seminar room or a reception space. In addition, the estate’s second swimming pool, added in 2023 and protected by a cover, is located to the west of this building.
Our opinion
Nestled within a virgin natural setting with easy accessibility and proximity to dynamic economic hubs, this property, in shades of ochre, would be ideal for immediately operational guest accommodations or an event space as well as a private or family residence. In addition to its array of well-designed features, the estate also exudes a one-of-a-kind atmosphere, whereas the peace and quiet of its tree-filled grounds gracefully dialogues with its recent renovations, carried out with patience and passion. With its carefully preserved original materials, architectural elements and high-quality finishing touches, each detail reflects the constant attention paid to its overall character, while the whole promises an immersion into the gentle Provencal way of life, imbued with history and undeniable charm.
Reference 855676
| Land registry surface area | 1 ha 55 a |
| Main building floor area | 328.2 m² |
| Number of bedrooms | 15 |
| Outbuildings floor area | 564.4 m² |
| including refurbished area | 564.3 m² |
NB: The above information is not only the result of our visit to the property; it is also based on information provided by the current owner. It is by no means comprehensive or strictly accurate especially where surface areas and construction dates are concerned. We cannot, therefore, be held liable for any misrepresentation.

