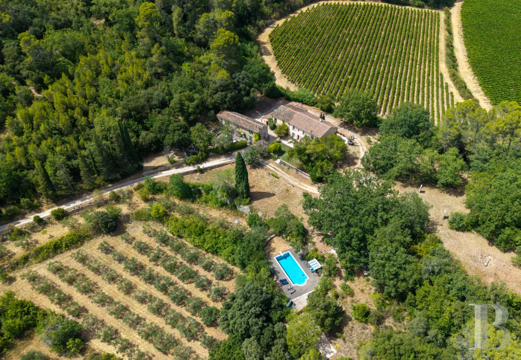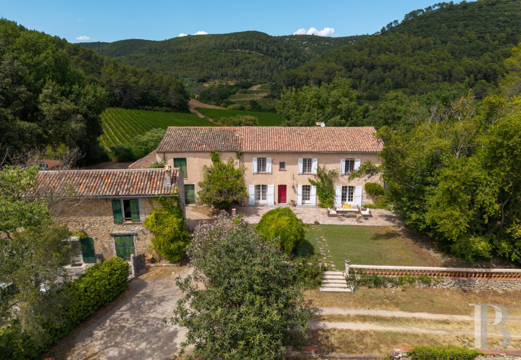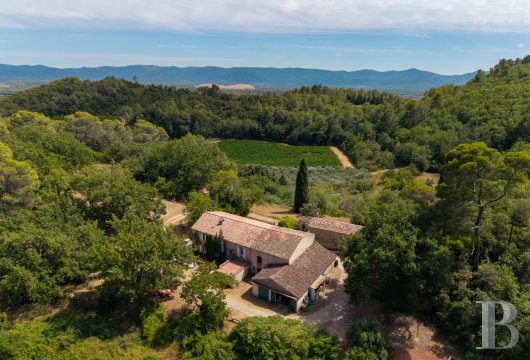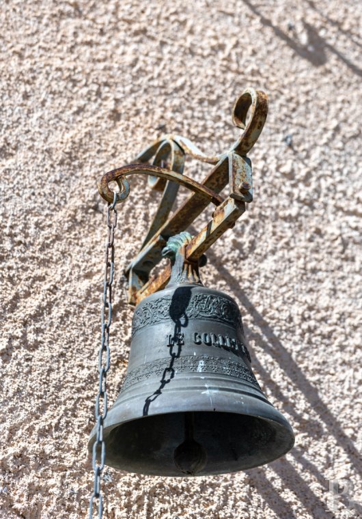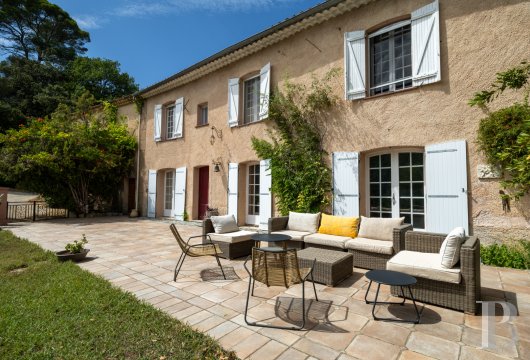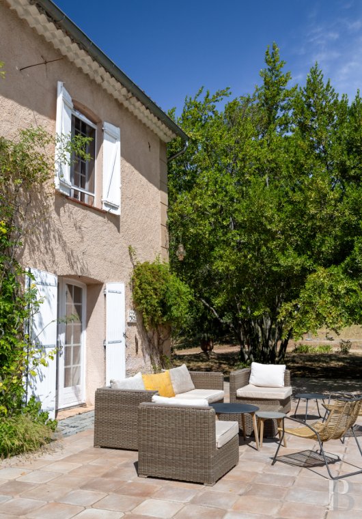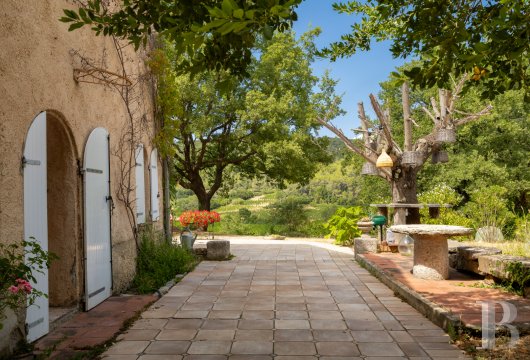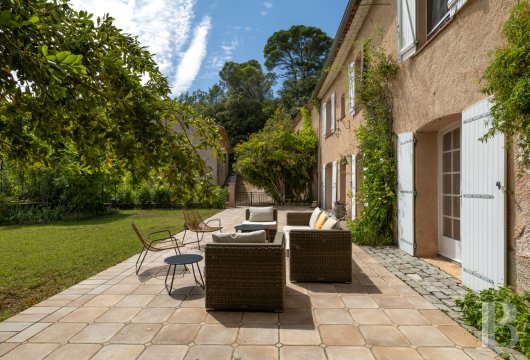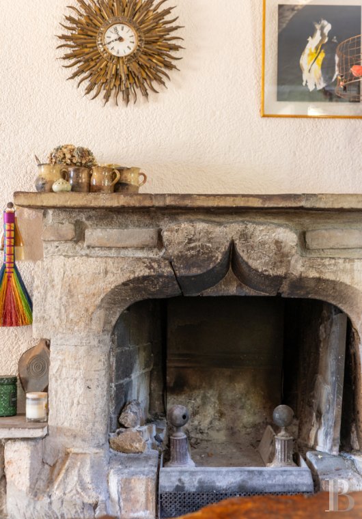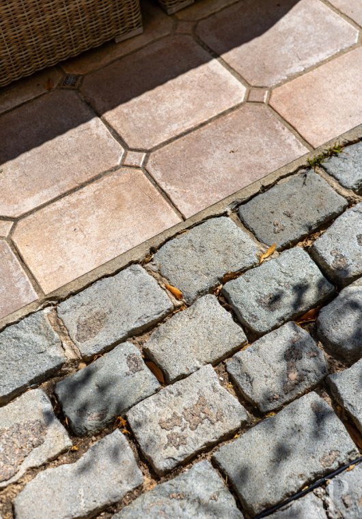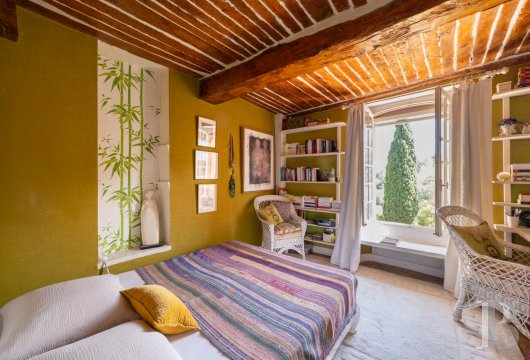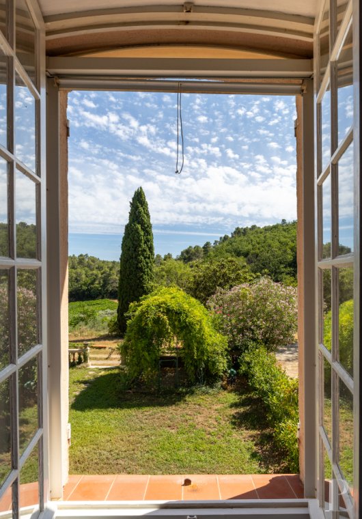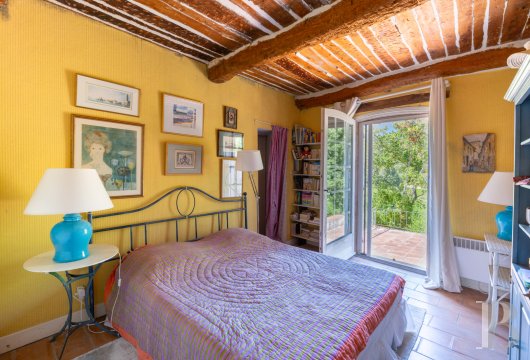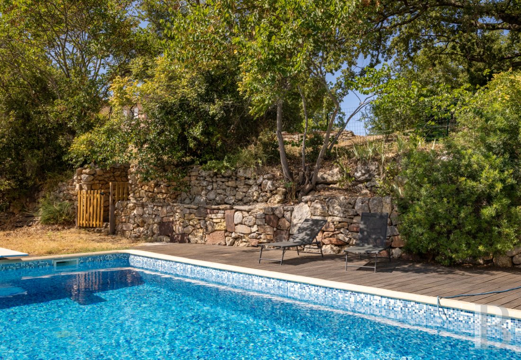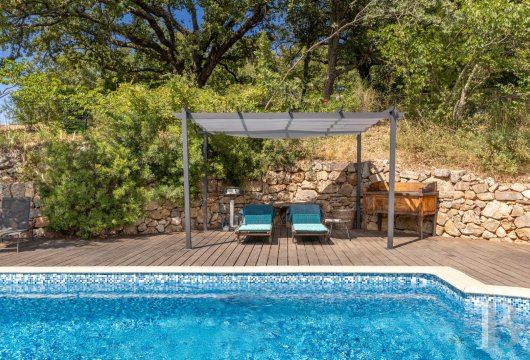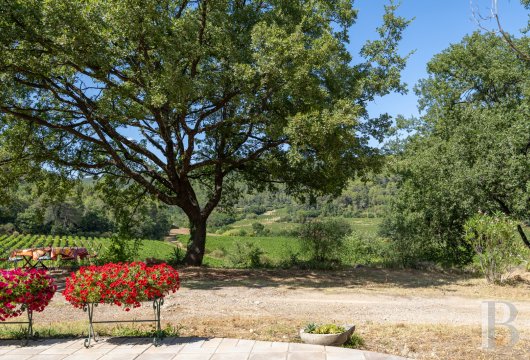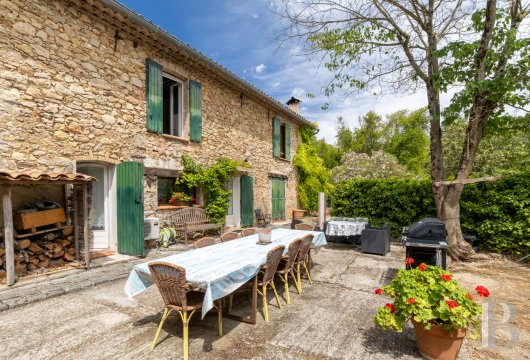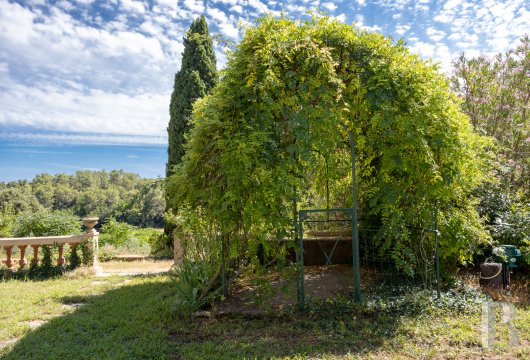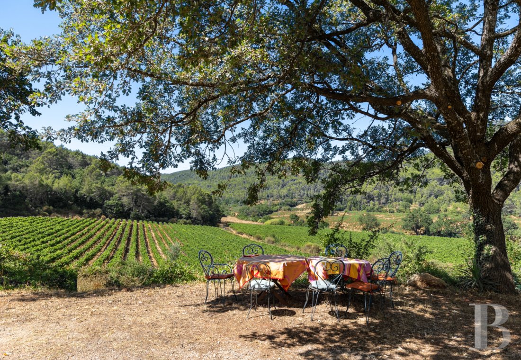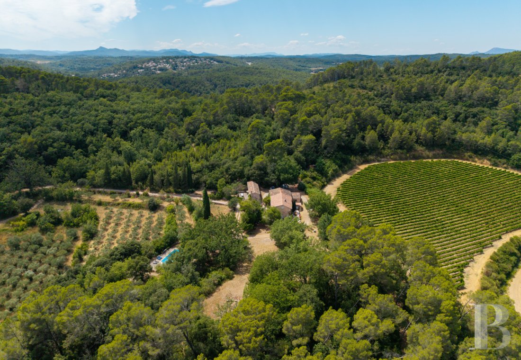with woods, vines and olive trees, 40 minutes from Toulon, in Provence verte

Location
Situated at the crossroads of the Var, in the centre of the department, the village of Le Luc welcomed pilgrims from the 11th century onwards on their way from Saint-Victor (Marseille) to Cotignac. At the heart of the Côtes-de-Provence PDO vineyards, Le Luc is home to a number of renowned vineyards and olive-growing estates, set in rare sites protected from tourism and urbanisation, where terraces, valleys and wooded hills alternate. Watered by the River Ritort, at the foot of the Maures massif, its landscapes boast a remarkable diversity of hills and Mediterranean vegetation. Toulon, its TGV station and the sea are 40 minutes away, access to the A8 motorway is 4 km away, while Aix-en-Provence can be reached in 1 hour and Marseille-Provence international airport in 1 hour 10.
Description
The manor house
Built in a classical rectangular shape and two storeys high, its symmetrical south façade features three windows aligned vertically. The blue-grey painted shutters contrast delicately with the ochre-beige rendered local stone walls, enhanced by the warm hint of colour from the brick-red front door. The roof, with its double overhanging cornice and orange-coloured canal tiles, complements the sober style of this traditional Provençal farmhouse. The manor house, measuring around 211 m², has five bedrooms, one of which is over 40 m². With its two attics totalling some 77 m², it has significant potential for extension. A paved terrace in light-coloured natural stone and a lawn enclosed by a cement and terracotta balustrade link the house to the garden. With no mains water available, the house and guest house are supplied by a borehole.
The ground floor
With its main beams, natural stone fireplace and wall niche with oak doors, the 23 m² east-facing through lounge, illuminated by four windows, one of which is a double French window, contributes to the authentic Provençal feel of the property. An adjoining dining room opens onto the south-facing terrace through double French windows and faces the kitchen, which opens onto the north-facing terrace. The Provençal “pile” (traditional sink) in Draguignan limestone, the large cooker hood and the warm tones of the terracotta and wood all reflect a lifestyle that takes the time to cook and entertain. A bright bedroom with parquet flooring, a beamed ceiling and double French windows, plus a modern shower room with a toilet, finished in waxed concrete and beige mosaic tiles, complete the floor.
The upstairs
A stairway with steps covered in beige terracotta floor tiles, wooden risers and banisters leads to a vast landing of approx. 22 m², converted into a lounge/library. Here there is a typically Provençal ceiling with "kès" and "augets" (wood and plaster), also present in two of the four bedrooms. There is also a bathroom and a toilet. The largest bedroom, measuring around 40 m², is located to the east and features four exposed main beams. It could be converted for use as the master bedroom by creating an additional bathroom. One of the bedrooms leads to the two attics, arranged in a row above the outbuildings, each measuring almost 40 m² and suitable for conversion.
The outbuildings
A two-storey building, a former agricultural shed with a floor surface area of some 168 m², extends from the main house. It features identical canal tiles creating a harmony of roofs and walls with the same beige ochre rendering. With the appropriate planning permission, it could be used to create extra bedrooms or leisure areas in addition to the interior floor space of the original dwelling.
The guest house
Set a few metres from the farmhouse, at its south-western corner, and spanning a floor surface area of approximately 123 m² over two stories, it is a traditional stone construction of limestone rubble in ochre and beige tones. The lime mortar masonry and the canal tile roof with double overhanging cornices highlight the authentic and typical architecture. A concrete terrace, partly paved with stone, extends generously in front of the house. On the ground floor, there is a living room with a fireplace, a kitchen, a utility room and a storeroom, all with tiled floors. Upstairs, a corridor leads to two bedrooms with laminate flooring – one of which has a kès and auget ceiling – and a bathroom with a toilet.
The garden
On the south side, following on from the terrace, a slightly lower path leads to a boules area, shaded by holm oaks, and the swimming pool. Sheltered by a terrace and a low dry-stone wall, the generously sized (12 x 6 m), rectangular pool is clad in turquoise-blue tiles and blends into the landscape thanks to its wooden terrace. To the east and north, a stone terrace also extends the house towards the garden. A panoramic view opens up to the north over the vineyards, their plots organised in geometric rows, in a succession of valleys and wooded hills. A majestic oak in the foreground helps to create a natural picture of rare beauty.
The estate
With a surface area of 63 hectares in a single piece, the estate comprises 43.5 hectares of woodland and meadows, 14.5 hectares of vines (of which 4 hectares have been dug up) and 5 hectares of olive groves. The vines, mostly Côtes-de-Provence DOP, produce rosé, red and white wines. They are farmed under a 25-year lease with a well-known winegrowing estate, which runs until 2036. The estate's vines benefit from an irrigation system connected to the Canal de Provence. The 800 olive trees, harvested by hand, produce around 1 300 litres of olive oil a year.
Our opinion
In the heart of Provence verte, the property, built by monks and dating back to the 18th century, is a lush green site on a single plot. It has everything to delight nature lovers. Here the countryside is typically Mediterranean and unspoilt. From the house's south and north terraces, the panorama is breathtaking: valleys open onto the horizon, planted with vines and olive trees, on the edge of opulent woods. Close to the A8 motorway, 40 minutes from the beaches and surrounded by vegetation as far as the eye can see, this abundant, multi-faceted estate could remain a family residence, become a tourist attraction (with a guest house in the manor house and a gîte already in place), or even a wine and olive-growing estate with hunting grounds.
3 950 000 €
Including negotiation fees
3 761 905 € Excluding negotiation fees
5%
incl. VAT to be paid by the buyer
Reference 799882
| Land registry surface area | 61 ha 42 a 39 ca |
| Main building floor area | 288 m² |
| Number of bedrooms | 8 |
| Outbuildings floor area | 290 m² |
| including refurbished area | 122 m² |
French Energy Performance Diagnosis
NB: The above information is not only the result of our visit to the property; it is also based on information provided by the current owner. It is by no means comprehensive or strictly accurate especially where surface areas and construction dates are concerned. We cannot, therefore, be held liable for any misrepresentation.

