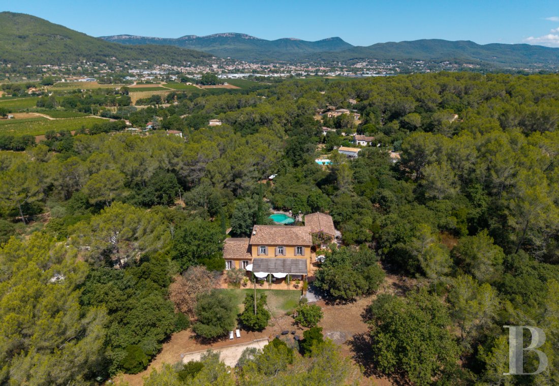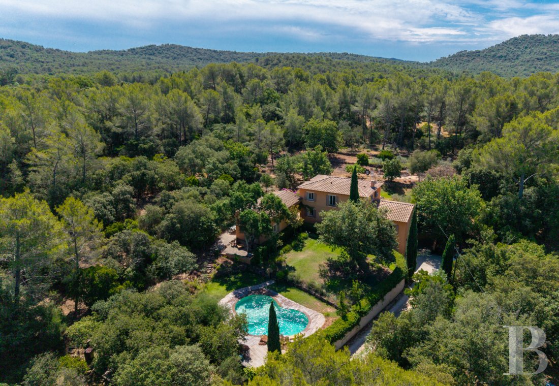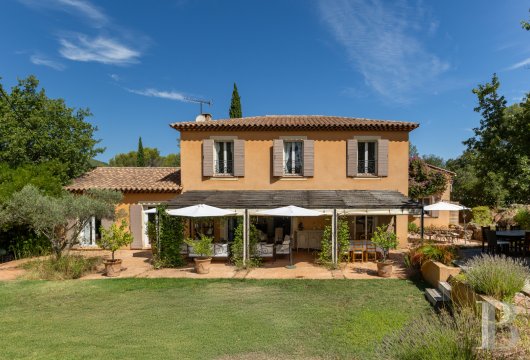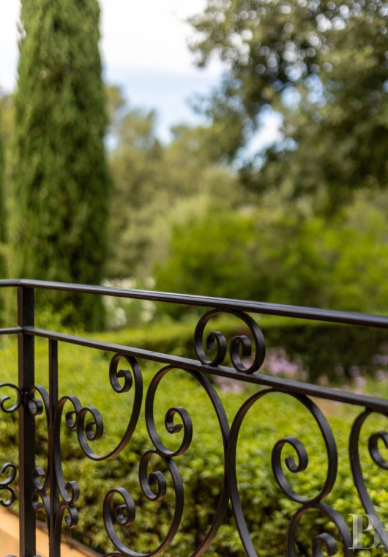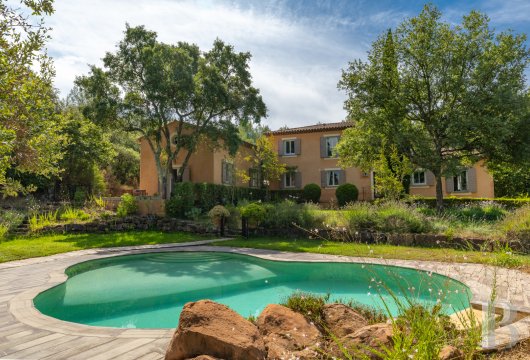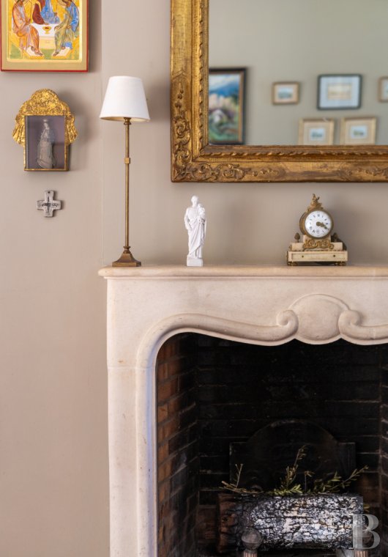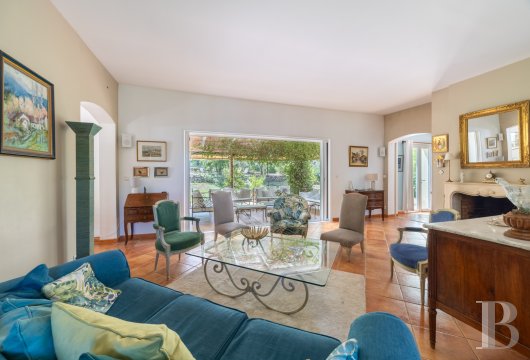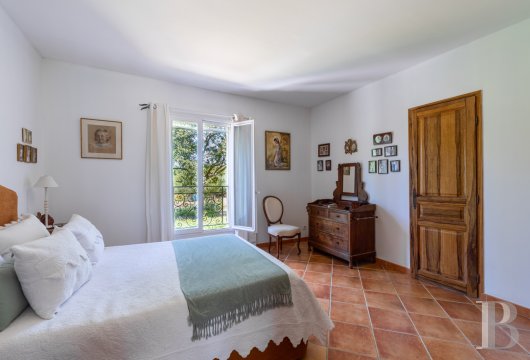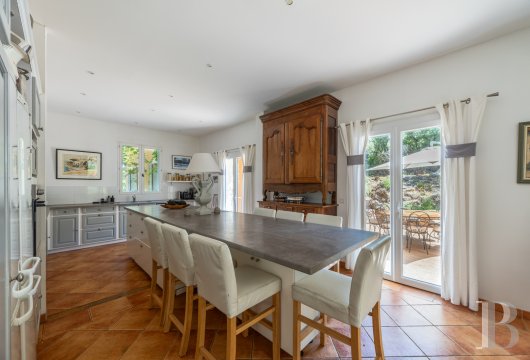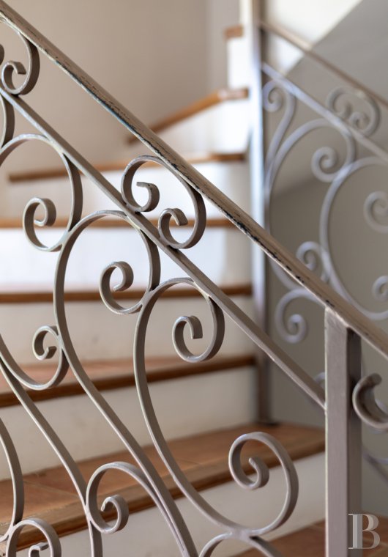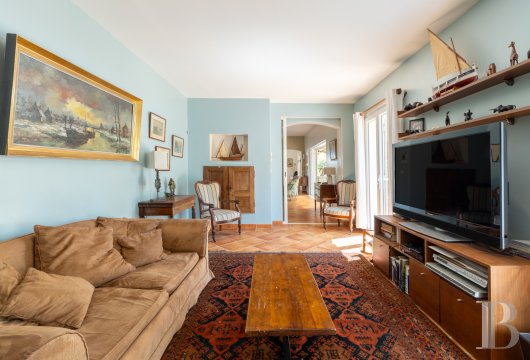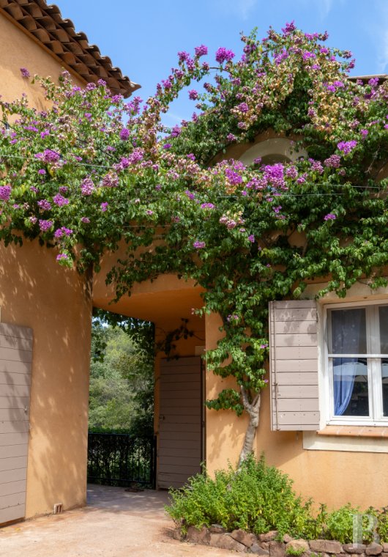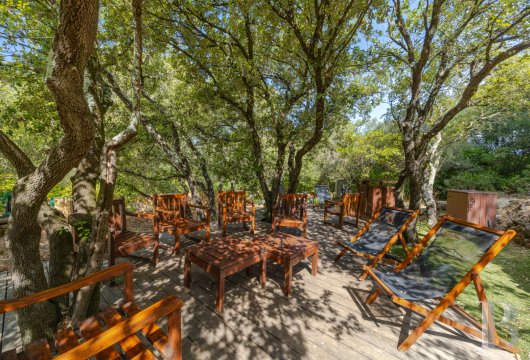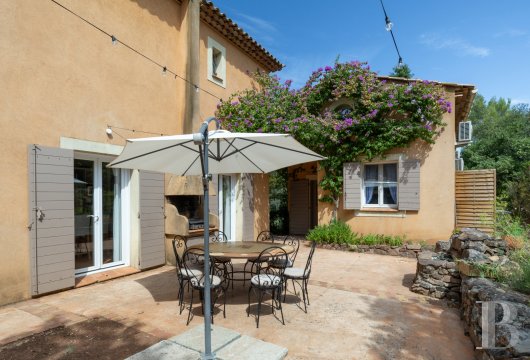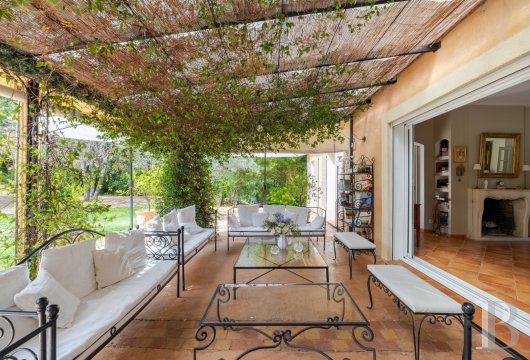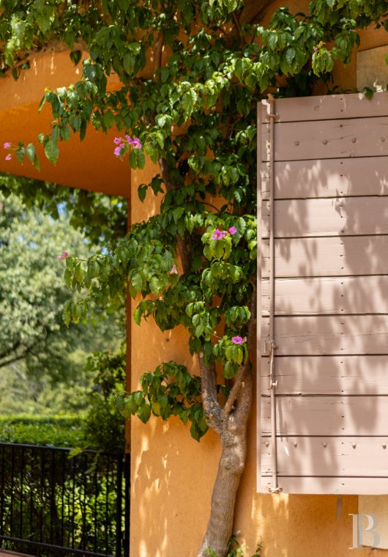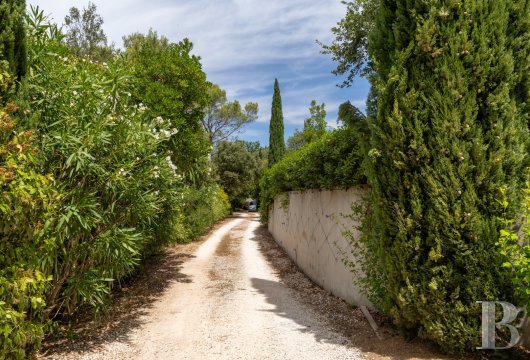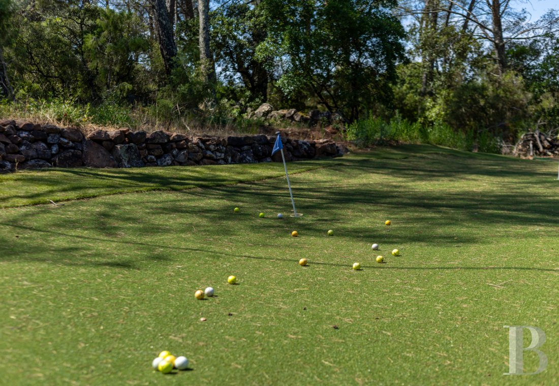Location
Located in the south-western quarter of the Var department and the Maures plain, the village of Cuers is steeped in history and boasts eight wine-growing estates. Situated in a natural area, the property enjoys a lush, green setting where each home is built on large plots, guaranteeing peace and privacy. It is close to Cuers (just a few minutes away) and the sea (around 30 minutes away), and is in a good countryside location with numerous walks around (Barre de Cuers, Maures hill). The property can be reached via a small country road that winds its way through the agricultural plain, which is covered with fig and olive trees and vines. It takes just 30 minutes to get to Toulon-Hyères airport, Toulon TGV station via the A57, or the nearest beaches.
Description
The main house
Built in 2005, it adheres to the proportions of traditional Provençal country house architecture, with a gable roof, two stories and six straight windows on the east side. A single-storey extension has been added, continuing the garden level on the west side. The taupe-coloured Provençal-style shutters reinforce its southern character. A large pergola runs the length of the south-facing façade, accentuating its depth and providing more views over the garden. The north side, which is very similar to the opposite façade, is accessed by a staircase from the main car park, which also leads to the vast basement.
The garden-level floor
The main entrance is from the north: a glass door lights up the hall and leads to a lounge, a cloakroom area, toilets and the staircase to the first floor. The angled, south-facing living room features an 18th-century stone fireplace and plenty of natural light thanks to windows at each point of the compass. Niches and cupboards with antique doors add character to this central room. It is also very spacious, with a height of almost 3 m and a veranda that extends into a summer lounge and dining room through a large sliding window. On rainy days, this area, with its ochre-coloured waxed concrete floor, can be completely closed in by solid canvas windows. A reed-covered roof, interspersed with climbing plants, reflects soft light into the space. On the first level of the house, the floors are covered with terracotta tiles laid out diagonally, creating unity throughout the rooms. To the east of the living room, a large arched window opens onto the kitchen, which is on one level, fully equipped and particularly bright with its windows on three walls. Symmetrically, to the west, a large arched window opens onto a study in the side extension, from which a bedroom with a shower room to the north can be accessed.
The upstairs
A stonework staircase, with a solid wrought-iron banister, wooden nosing and terracotta-clad steps, leads to this level. There is plenty of sleeping capacity, with four bedrooms on the first floor, three of which face south. A long corridor leads to the various bedrooms, as well as a shower room, bathroom, utility room and toilet. On this level, the floor is identical to that on the garden level.
The basement
A vast underground level acts as a crawl space. The garage provides ample parking for two vehicles. The basement also includes a cellar and houses all the technical elements for the house (De Dietrich oil-fired boiler, water softener and water sterilisation system).
The guest house
The building adjoins the main house and extends at right angles to the north of the property. It is bordered by a stone and tiled terrace. The first floor comprises two bedrooms and a shower room, a toilet and a living area that could easily be converted into a kitchen for more independence. A metal and wood spiral staircase leads up to the first floor, which has a central landing and two bedrooms, lit by oeil-de-boeuf windows in the gables and topped by sloping ceilings with exposed beams. The floors are tiled with terracotta tiles on the first floor and covered with laminate parquet on the second.
The garden
The grounds, covering more than 1 hectare, are situated at the top of a small hill. They include many different facilities. To the north, the free-form swimming pool is surrounded by a wide, sunny wooden deck, with secure access through a gate. Meals can be enjoyed on a shaded terrace beside the pool. To the south, three wide terraces follow on from one another, overlooking coloured stonework and green views. The putting green is located in one of these areas. Opposite, on the south-facing terraced area, there is also a large terrace where you can eat in the shade. As you move further away from the house, the land regains its wild character, revealing a typically Mediterranean landscape of pine trees and other plants that have taken root among the sometimes imposing rocks. More than 15 cars can be parked on the plot in addition to the main parking area, along the access road from the entrance gate.
Our opinion
A spacious, easy-to-live-in, comfortable family home, arranged in a practical and clear layout. The Provençal farmhouse has been modernised, while retaining its classic features, in a verdant setting of absolute peace and quiet. The house, which was built 20 years ago using quality materials, is in excellent condition and does not require any work. A gîte or bed and breakfast activity could be envisaged, subject to a few modifications. But whether it is a property that welcomes tourists, friends passing through or extended family, the place stands out in the landscape with its presence, which is both discreet and assertive, and calls on you to live in tune with the seasons.
1 248 000 €
Fees at the Vendor’s expense
Reference 465750
| Land registry surface area | 1 ha 8 a 10 ca |
| Main building floor area | 252 m² |
| Number of bedrooms | 9 |
| Outbuildings floor area | 64 m² |
French Energy Performance Diagnosis
NB: The above information is not only the result of our visit to the property; it is also based on information provided by the current owner. It is by no means comprehensive or strictly accurate especially where surface areas and construction dates are concerned. We cannot, therefore, be held liable for any misrepresentation.


