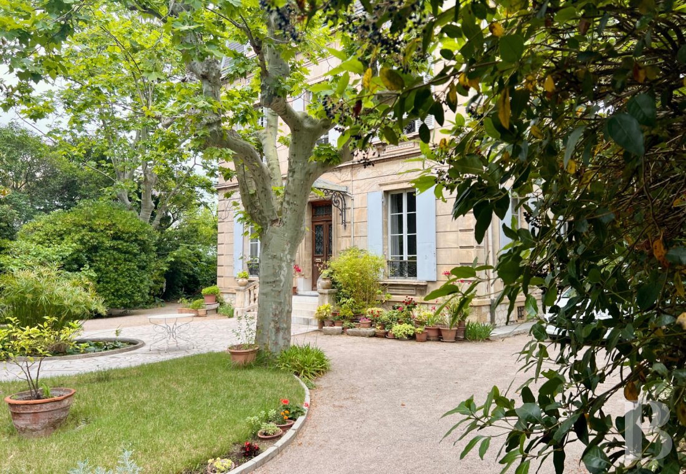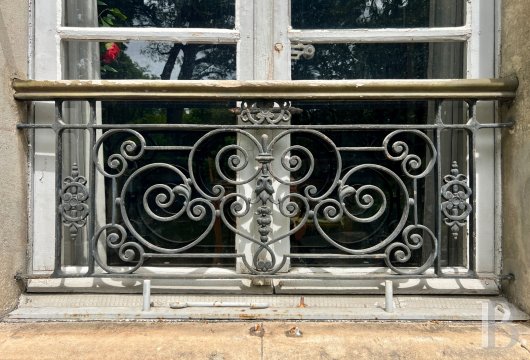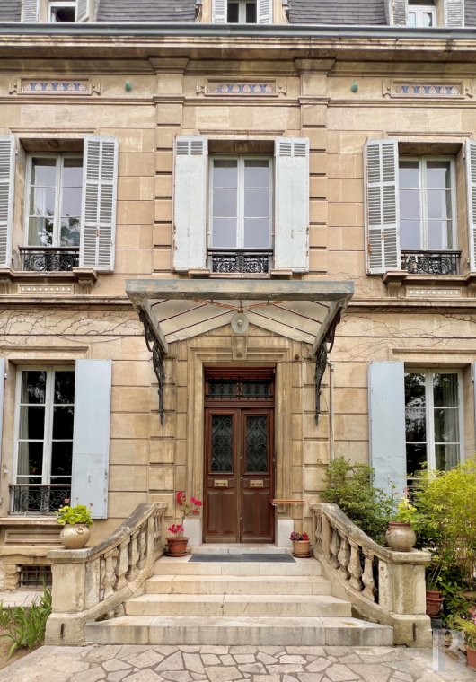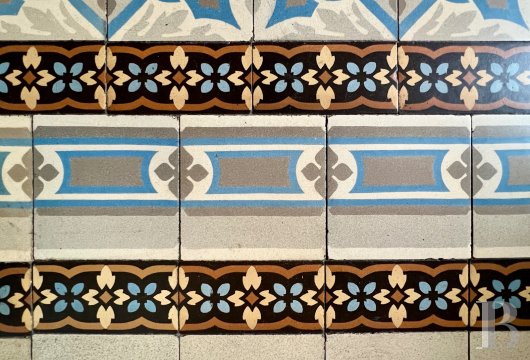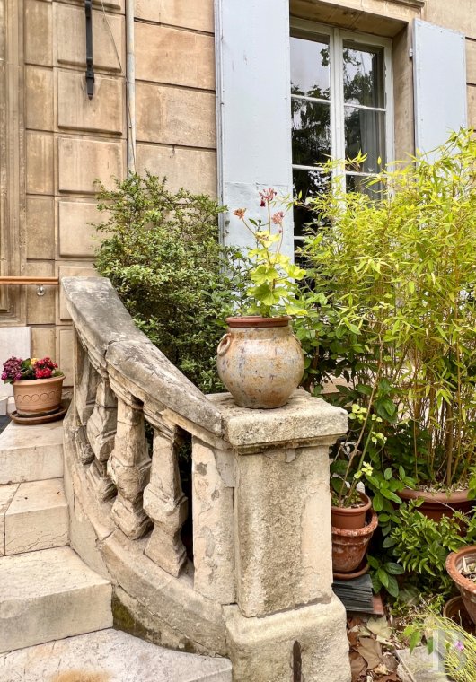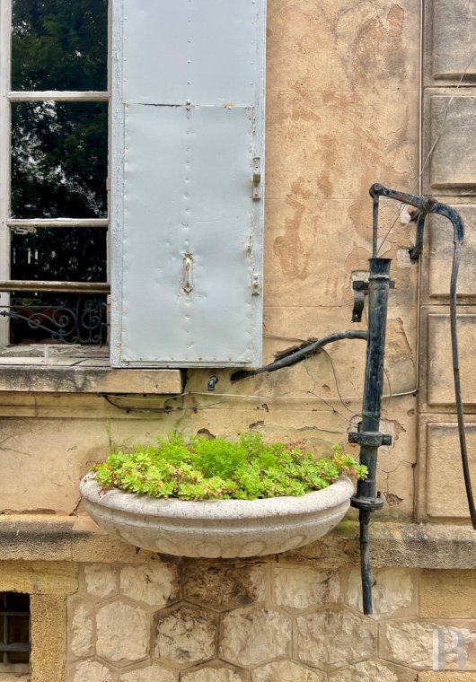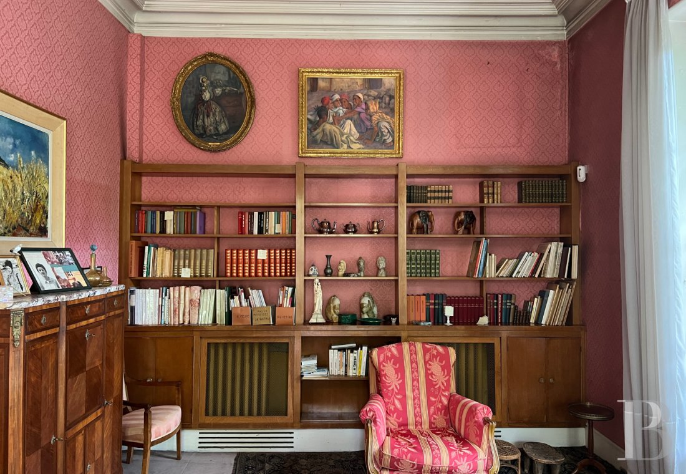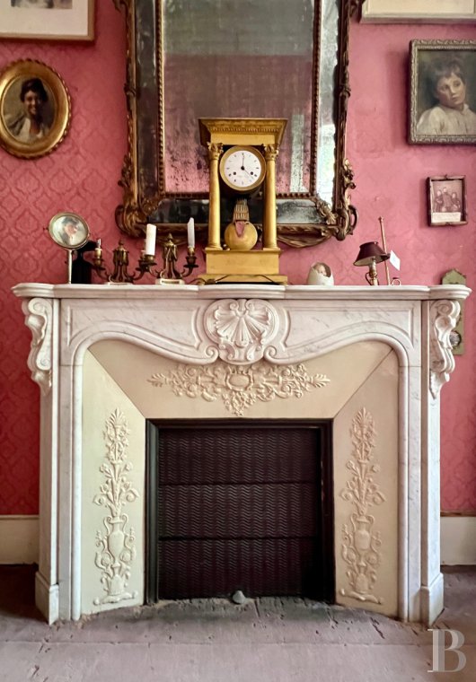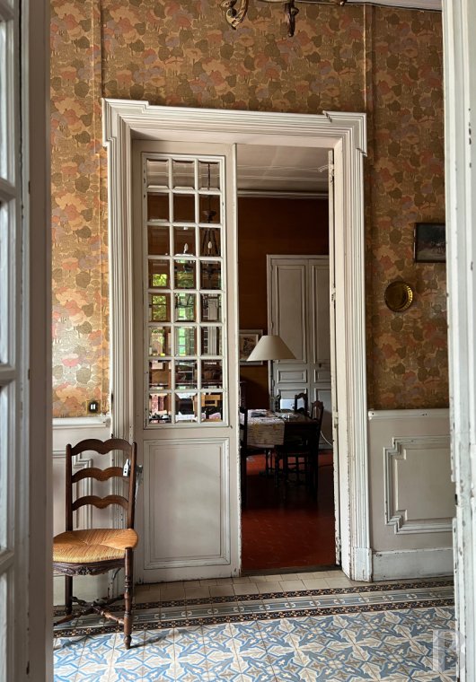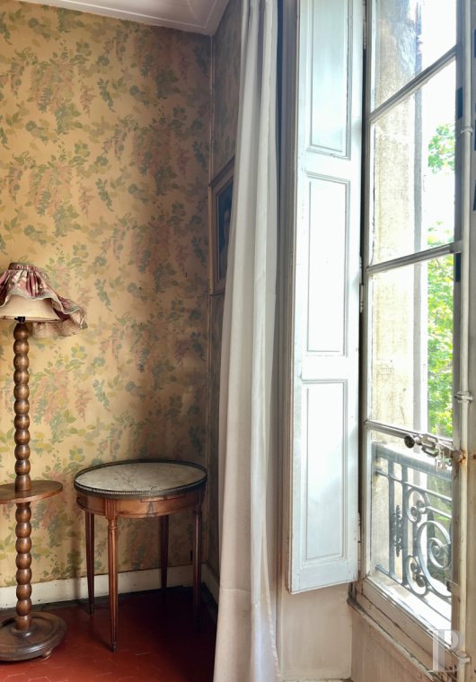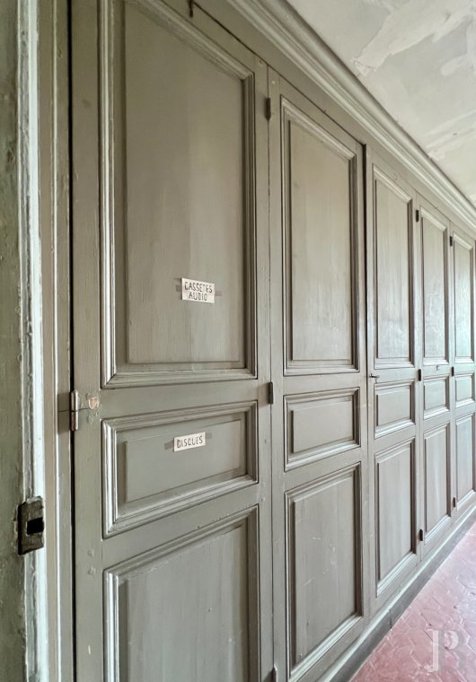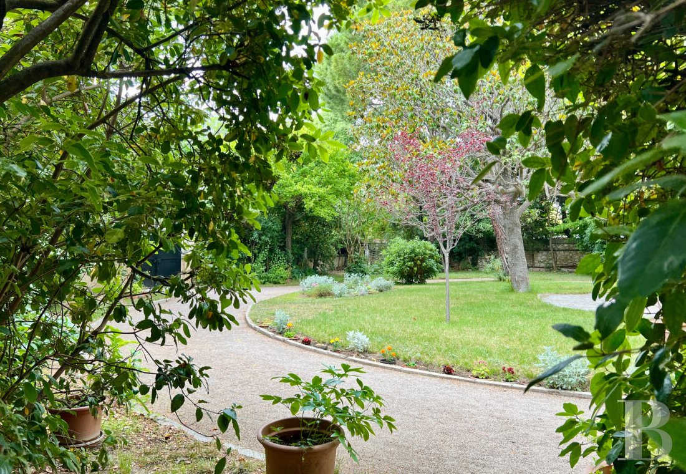and large tree-filled garden in the Mazargues neighbourhood of Marseille’s 9th arrondissement

Location
The southern neighbourhoods of Marseille, very sought out today for the quality of life that they guarantee, are where bourgeois and aristocratic families once settled in the late 19th and early 20th centuries. Located along one of the Phocaean city’s emblematic streets, the house, recognised as a “remarkable villa” thanks to its architectural character that the city is endeavouring to conserve, as well as its tree-filled grounds, are approximately thirty minutes from the Marseille-Provence international airport and the Saint-Charles train station as well as near all shops in the dynamic Mazargues neighbourhood, while the closest beaches are only a fifteen-minute bike ride away.
Description
The Country House
The ground floor
The wooden double-door entrance opens onto a large foyer with a cement tile floor and wainscoted walls. To the south, glass double doors with small bevelled panes provide access to a living room with a light-colour marble fireplace decorated with an ornately carved mantel and fireback, while, to the north, a dining room, facing east, with a terracotta tile floor and a red marble fireplace, is extended by a conservatory. As for the kitchen, it enjoys direct access to the garden behind the house and faces a tiled staircase, designed with a mix of hexagonal terracotta and small colourful subway tiles, which descends to the cellar.
As for the living areas, they are bathed in light by tall windows that look out onto the garden and are decorated with crown moulding.
The first floor
The angled staircase, with a wooden bannister and nosing, ascends to the first floor where the landing provides access to four bedrooms, a study, a lavatory and a bathroom. With Provencal terracotta tile floors throughout, except in the bathroom, which has a light-colour tile floor and walls decorated with glazed tiles bedecked with violets, the bedrooms, with tall ceilings, are illuminated by casement windows safeguarded by wooden interior shutters and wrought-iron guardrails, the ornate contours of which embellish the verdant views of the garden.
The second floor
On the second floor, the landing provides access to four bedrooms and a storage room with large cupboards, which could be turned into a ninth bedroom, a wardrobe or a study. As for the bedrooms, they share a bathroom with lavatory, while terracotta tile floors can be found throughout this level, the latter of which receives ample sunlight thanks to the roof’s various dormer windows.
The basement
From the ground floor, a staircase provides access to the cellars, which cover more than 70 m² of the basement level, and have been divided into the furnace room and several other spaces varying in size. With a floor-to-ceiling height of 2.4 metres and a concrete floor, basement windows provide this floor with plenty of natural light.
The Caretaker's Cottage and Former Washhouse
On the western corner of the lot, a building with approximately 50 m² of floor area currently includes two floors, each with their own entrance, one of which is accessible via a masonry staircase with a metal bannister. With plaster-coated, understated exteriors and rectilinear windows safeguarded by painted wooden shutters, the building is topped by an interlocking tile gable roof, while its interior spaces will need to be readjusted and redesigned in order to be inhabitable once again. In addition, the caretaker’s cottage is extended to the north by a sizeable former washhouse with a terracotta tile floor, which is now used to store furniture and the garden’s maintenance equipment.
The Garden
Enclosed by walls and completely flat, the garden, organised into grassy or gravel-covered spaces, spreads out around the house over more than 1,640 m². With lawns and pathways pleasantly shaded by tall trees, a small ornamental pond in front with papyrus reeds and water lilies creates a refreshing note for this part of the garden, while a wide variety of vegetation provides structure and shade: pittosporums, plane trees, nettle trees, acacias, maritime pines, oaks as well as oleanders, acanthuses and other Mediterranean plants.
Our opinion
This affluent, yet understated manor house, whose iconic architectural elegance and details have been borrowed from the many different eras that it has traversed, enjoys a prime location, within proximity to the Phocaean city’s strategic hubs, and is easily accessible via public transportation. Although it may require some renovations and upgrades in terms of modern standards of comfort, it does boast a variety of features that just need a bit of TLC: colourful tile floors, moulded ceilings, marble fireplaces and immense spaces bathed in dazzling Provencal sunlight. As for the dwelling, surrounded by its grounds and supplemented by a caretaker’s cottage, in need of a renovation, it could easily house a large family in search of a quiet home in the middle of the city, as well as a company headquarters or a notarial office.
1 490 000 €
Negotiation fees included
1 440 031 € Fees excluded
3%
TTC at the expense of the purchaser
Reference 207142
| Land registry surface area | 1641 m2 |
| Main building surface area | 260 m2 |
| Number of bedrooms | 8 |
| Outbuilding surface area | 75 m2 |
| including refurbished area | 75 m2 |
NB: The above information is not only the result of our visit to the property; it is also based on information provided by the current owner. It is by no means comprehensive or strictly accurate especially where surface areas and construction dates are concerned. We cannot, therefore, be held liable for any misrepresentation.

