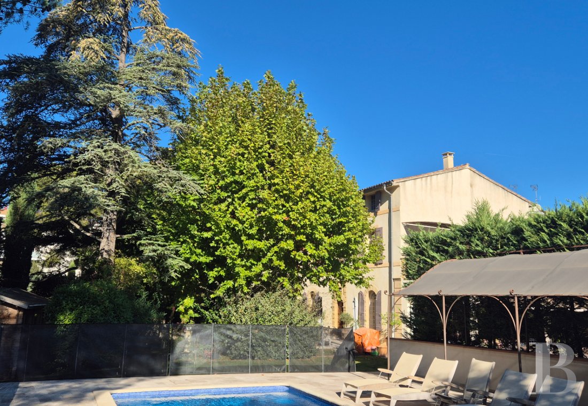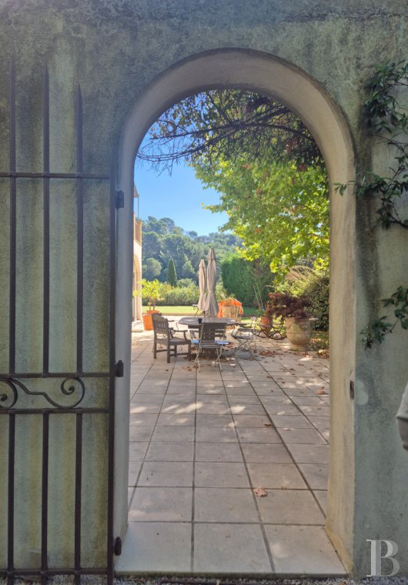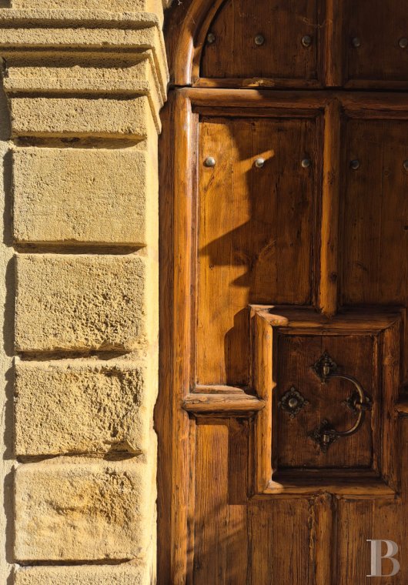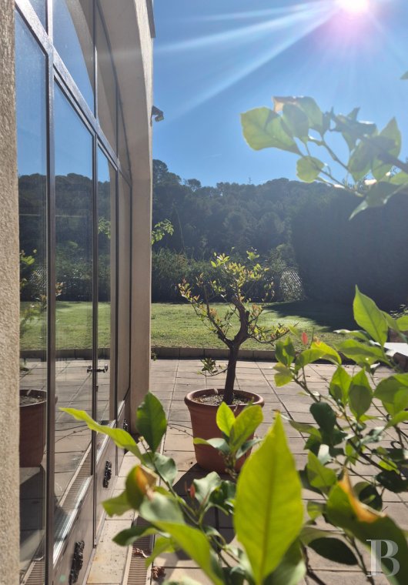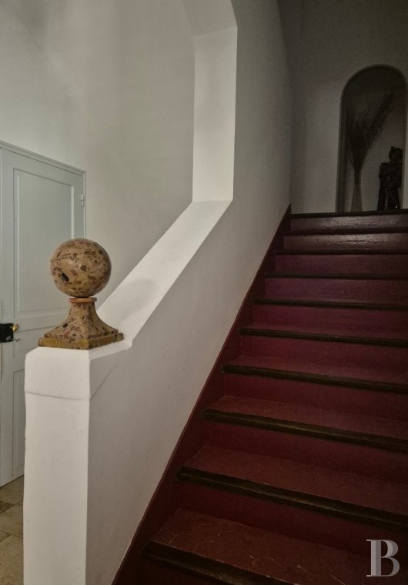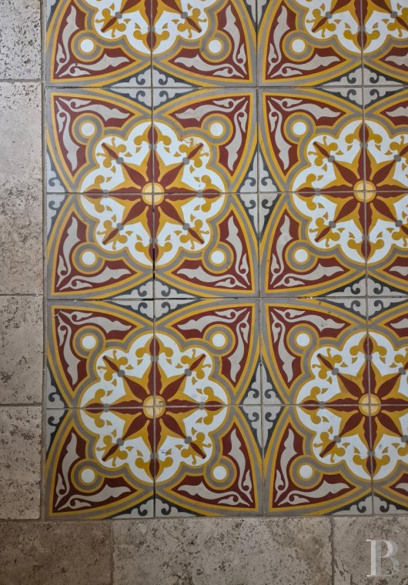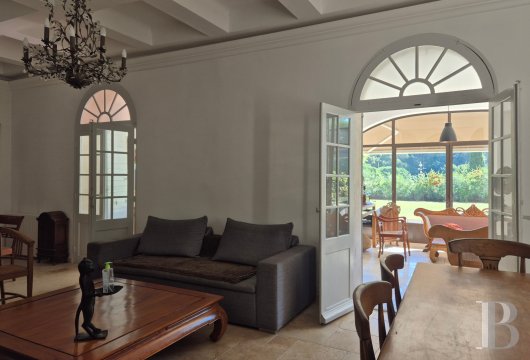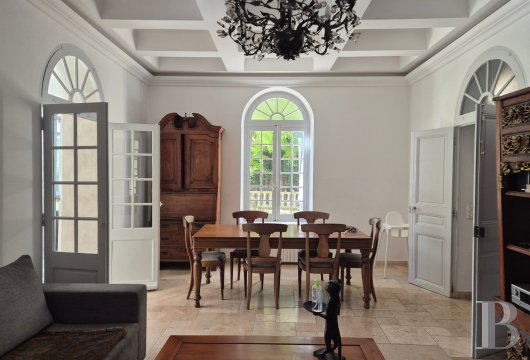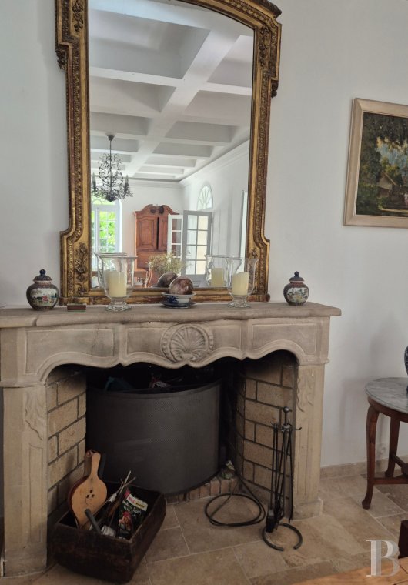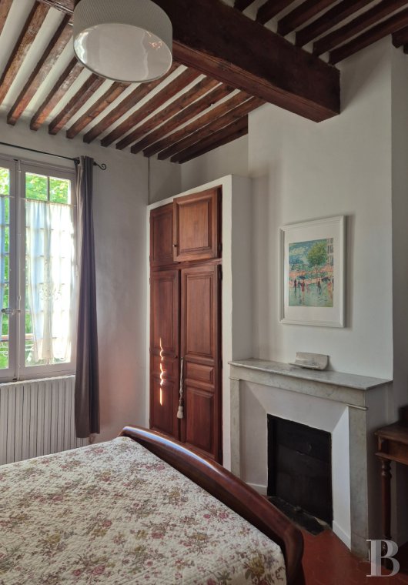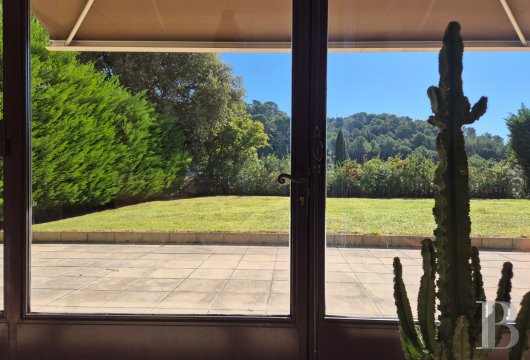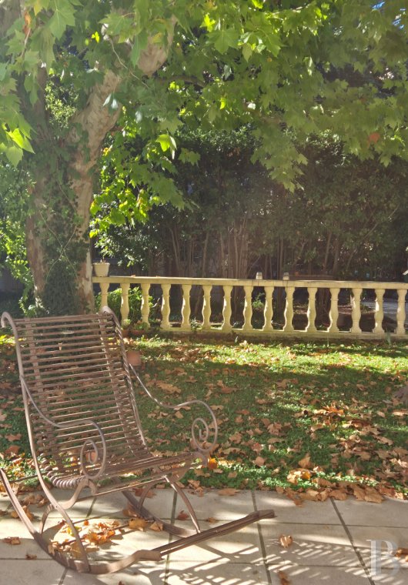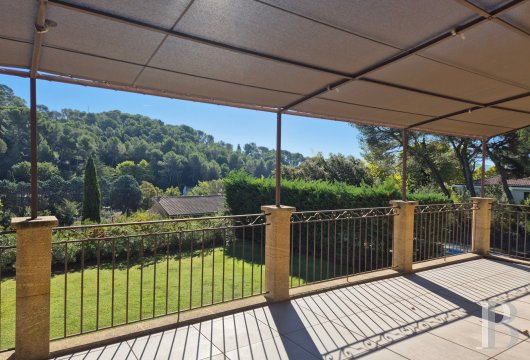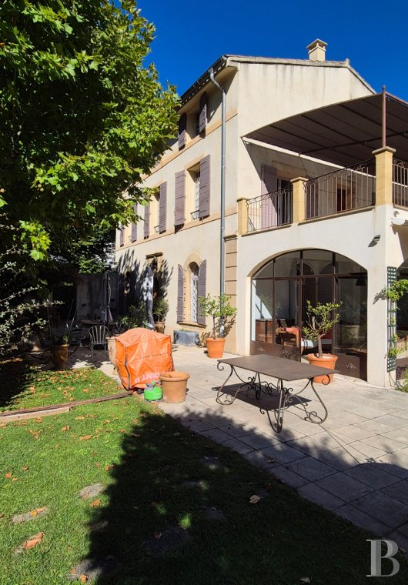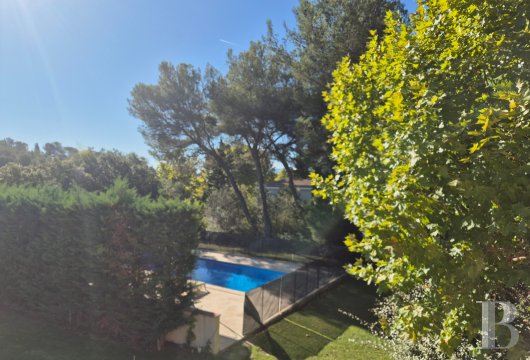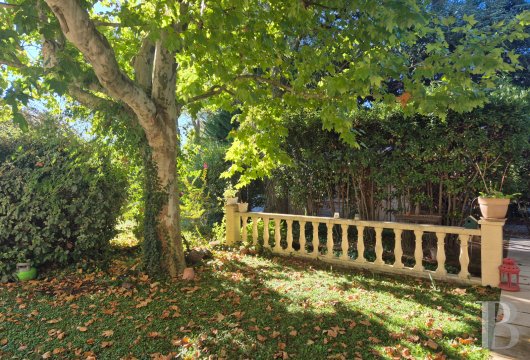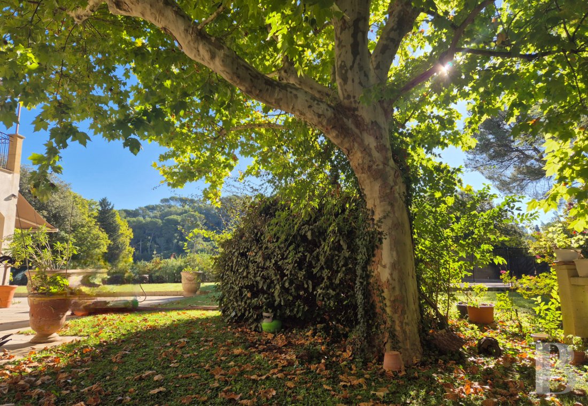of nearly 2,000 m², less than thirty minutes from the train station and airport, on the outskirts of Aix-en-Provence

Location
In the Bouches-du-Rhône department, twenty-five minutes from the Marseille-Provence airport and twenty minutes from the Aix-en-Provence high-speed rail station, this large Provencal country house is located only twenty minutes by foot from the Aix’s historical downtown area. Founded in 122 BCE by a Roman consul, the historical capital of Provence boasted a population of nearly 150,000 inhabitants in 2020, while, thanks to its rich and fertile history, it has preserved a notable cultural heritage with such landmarks as the Cours Mirabeau, Paul Cézanne’s studio and Saint-Sauveur Cathedral.
In addition, its greater urban area, influenced by a dynamic cultural and academic life, is surrounded by a breath-taking natural environment, between the sea and the mountains, under Mont Saint-Victoire's benevolent gaze. As for the property, perched up in the heights of the Pinchinats neighbourhood, it combines all the assets of the downtown area with breath-taking panoramic views of the countryside.
Description
Featuring a massive front door made out of Bibémus stone and topped with the head of a cherub, which recalls the premises’ original residential vocation, its wood-framed, small-paned windows, symmetrically placed around the entrance, are safeguarded by wooden shutters, while, to the east, a conservatory was added, illuminated by large, iron-framed windows and topped with a rooftop terrace, which is, in turn, shaded by a pergola. It should be noted that two successive renovations, in 1999 and 2006, made it possible to combine the dwelling’s architectural heritage with more contemporary comforts, such as energy-saving insulation, a modern heating system and inconspicuous air-conditioning units.
The Large Provencal Country House
The ground floor
The front door opens on to a traditional entrance hall with a 17th-century staircase with terracotta floor tiles, wooden nosing and a solid plaster bannister. From here, large wooden double doors, topped with a semi-circular fanlight with radiating spokes, communicate, to the east, with an immense double living room with a soaring plaster-coated coffered ceiling and a marble fireplace that abuts the room’s northern wall.
Bathed in light thanks to its many windows/doors, including two windows facing south towards the garden and two pairs of large glass double doors, topped with fanlights similar to the one in the entrance hall, the living room is extended by a conservatory, added in recent years and designed to resemble a genuine and, yet, contemporary orangery. As this Provencal country house’s most notable feature, not only does it double the dwelling’s living areas, it reorients them towards the west, in order to enjoy the natural panoramic views, while both of these rooms feature travertine marble floors and light-colour whitewashed walls.
On the other side of the entrance hall, to the west, a smaller room, with hardwood floors, is decorated with a marble fireplace topped with a carved mirror, whereas, to the north, a contemporary and functional kitchen communicates with a small outdoor space in the northern part of the property, ideal for peaceful breakfasts. Last, but not least, a shower room and several storage spaces round out the rest of the rooms on this floor.
The first floor
With a fluid layout, this floor has successfully preserved its original proportions and materials. Four large air-conditioned rooms each abut their own shower room and private lavatory, and feature wood-framed, small-paned windows, terracotta tile floors, marble fireplaces and, sometimes, visible ceiling beams. With carved wooden doors, like those concealing its built-in cupboards, two bedrooms, on the western side of the house, have access to the contemporary extension with its large flagstone terrace and shady pergola, overlooking the garden.
The second floor
Accessible from the central entrance hall, it is located under the eaves and features soaring floor-to-ceiling heights. Recently converted, it includes, to the west, a spacious main bedroom with hardwood floors and a wood-burning stove, which is located next to a contemporary private shower room and a wardrobe, while, to the east, three other bedrooms with hardwood floors share a bathroom.
The Exteriors
The property is accessible via a large automatic gate, providing access to an underground garage on one side as well as, directly opposite, a drive towards the large Provencal country house, which runs alongside a retaining wall for its terraced garden. Apart from the main drive, the grounds have been landscaped into several different spaces: to the south, at the foot of the main façade, a large patio provides access to a private garden, sheltered from view by tall, multi-century plane trees, while, to the east and extending on from the orangery, a swath of lawn surrounded by bay laurel hedges enjoys panoramic views of the countryside. Between these two spaces, the stunning, heated saltwater swimming pool, 11 x 4 metres and equipped with a counter-current swimming system, abuts a fitness room with a spa.
The Outbuildings
An indoor garage was recently created under the garden and is accessible from the commonhold building thanks to a power-operated door as well as from the dwelling’s lot via a pedestrian door located next to the entrance gate. With a concrete floor, it contains 62 m² of storage and parking space, under a high ceiling.
Our opinion
This large Provencal country house, adapted to contemporary life, is not only sunny, with most of its rooms facing the grounds, but features many modern elements of comfort, which blend in seamlessly with its noble and ancient materials, creating a timeless décor thanks to the use of Bibémus stone, chestnut wood, terracotta tiles and lime plaster.
Both inside and outside, the space has been designed for entertaining and relaxation, whether that entails feasts under the plane trees, evenings around the fireplace or dips all year round in the heated swimming pool. Excellent for a family in search of a charming main residence, it could also be used for a professional project after converting the first floor into tourist accommodations. Only a few minutes from downtown Aix-en-Provence and its cultural institutions, the large Provencal country house would also be an ideal pied-à-terre for exploring the greater Provencal region, perfectly located between the Luberon Mountains, the Camargue wetlands and the Mediterranean coast.
2 590 000 €
Fees at the Vendor’s expense
Reference 584765
| Land registry surface area | 1779 m² |
| Main building floor area | 300 m² |
| Number of bedrooms | 7 |
| including refurbished area | 300 m² |
French Energy Performance Diagnosis
NB: The above information is not only the result of our visit to the property; it is also based on information provided by the current owner. It is by no means comprehensive or strictly accurate especially where surface areas and construction dates are concerned. We cannot, therefore, be held liable for any misrepresentation.

