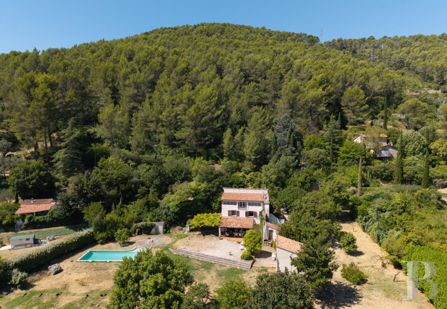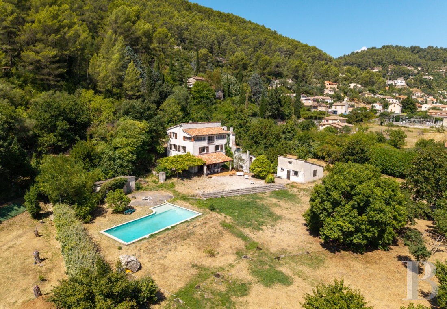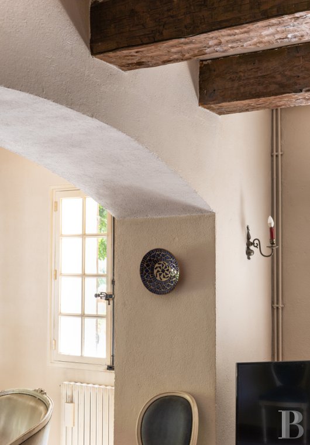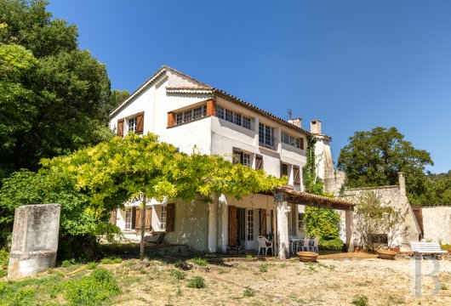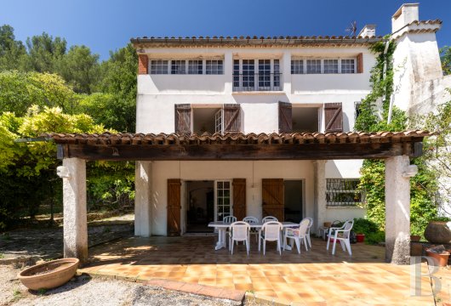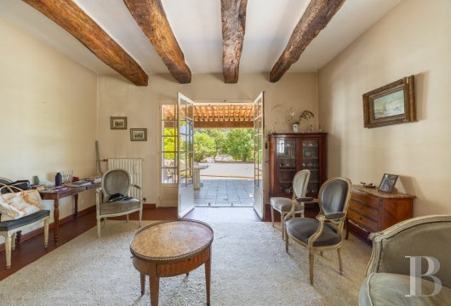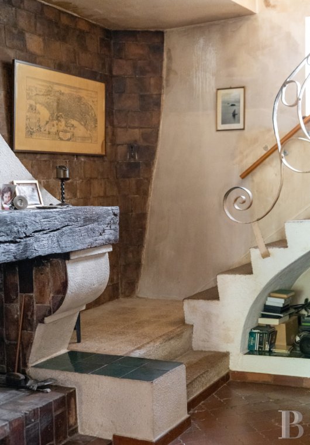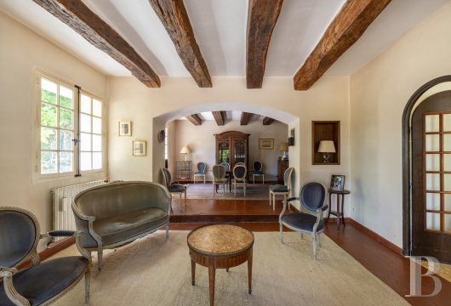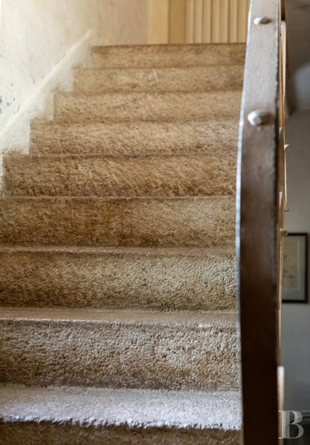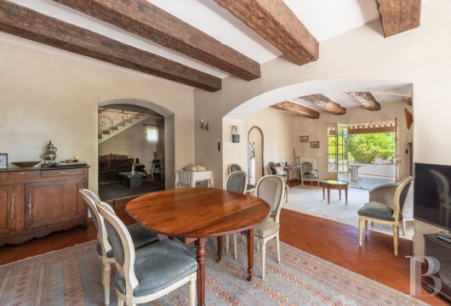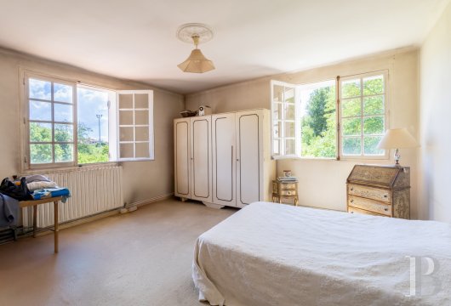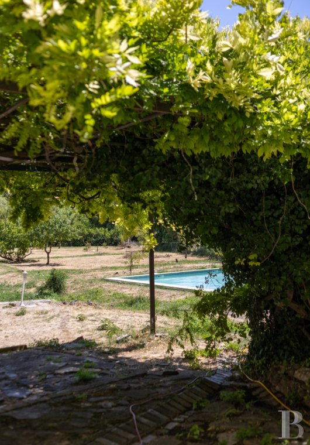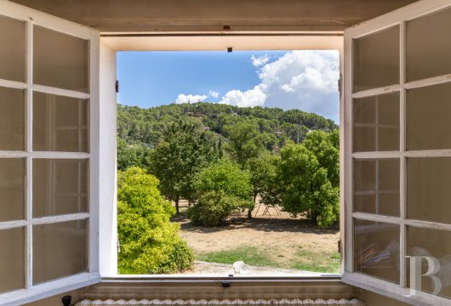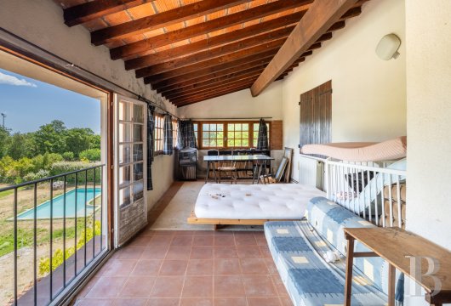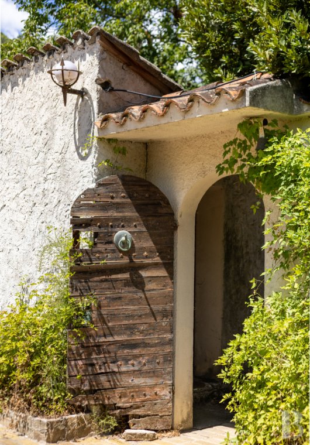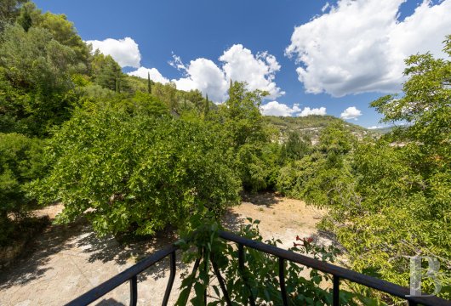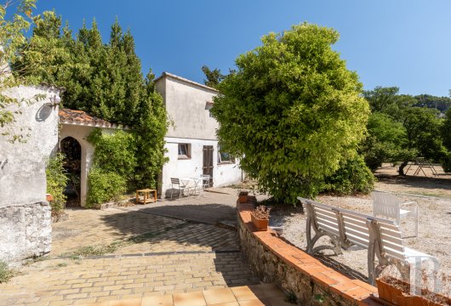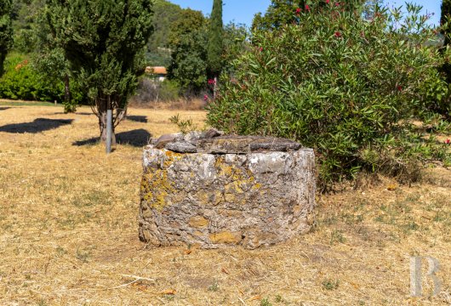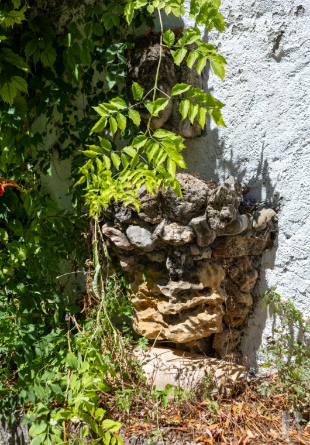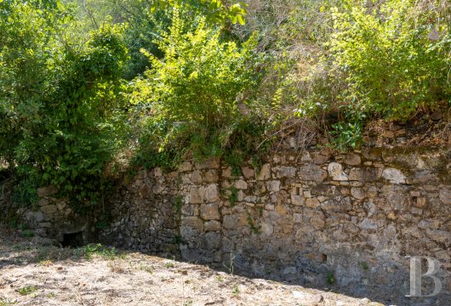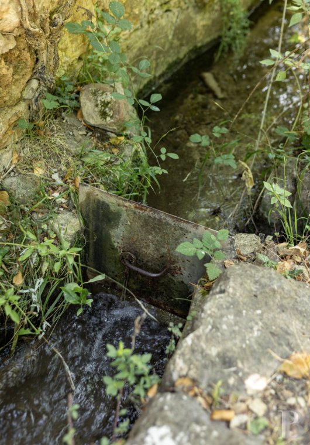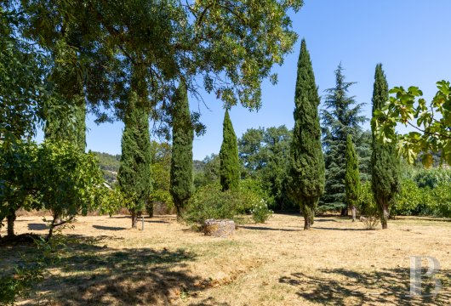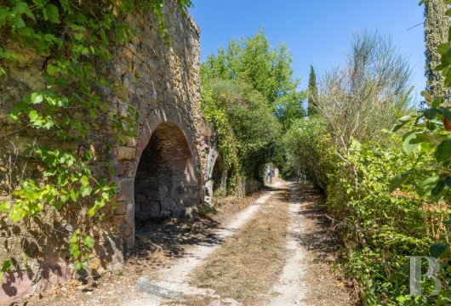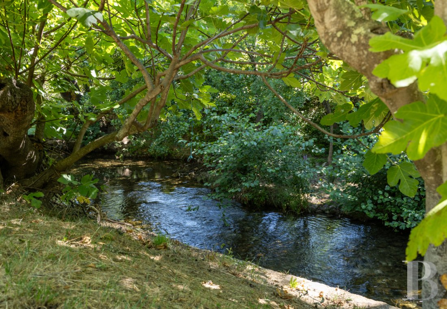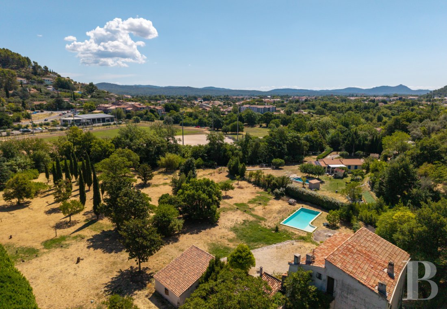by one hectare of flat grounds, alongside a river, twenty minutes from the beach

Location
In the south of the Var department, to the northeast of the Toulon metropolitan area and at the base of Mount Coudon, culminating at 200 metres, the property is located in a peaceful area halfway between Hyères and Toulon, which strikes the perfect balance between the sea, synonymous with a wide range of aquatic activities, and the inland area, with its endless possibilities for hikes, especially in the Sainte-Baume Regional Natural Park and the Plaine des Maures Nature Reserve. In addition, the village of Solliès-Pont, famous for being the fig capital of France, is only five minutes away from the property by car, while, in twenty minutes, one can reach the Toulon-Hyères international airport, the Toulon high-speed rail station via the A57 motorway, as well as the closest beaches.
Description
At the end of the drive, several parking spots were created on the different terraced levels to the north of the main dwelling, making it possible to easily park five or six vehicles, while the sound of water is audible from the nearby irrigation canal that supplies water for the entire property via the use of stone sluice gates, which routes and distributes water throughout the grounds. Featuring a path that makes it possible to circumnavigate the entire dwelling, to the left of the cottage, used as a guesthouse, is a large piece of land, sheltered from view, which gradually descends towards the Gapeau River and provides breath-taking views of the hills in the backgrounds.
As for the two dwellings, placed near one another at a right angle, they communicate with one another via adjacent patios, which are located along the dwelling’s eastern exterior and the cottage’s southern counterpart. With plaster-coated exteriors, largely devoid of any decoration, and rectilinear wide windows, in various shapes and placed in a somewhat symmetrical manner, the dwellings are topped with barrel tile single-slope roofs – one for the cottage and two offset ones for the main dwelling – in addition to the porch roof that shades its patio to the east.
Moreover, these buildings boast several original touches that make them stand out from traditional Provencal constructions, such as the juxtaposition of the dwelling’s two volumes, vestiges of the transformations that it underwent over the course of its history, as well as the wrap-around layout of its windows on the top floor, which provide panoramic and enchanting views of the surrounding countryside.
The Main Dwelling
Originally dating from the 18th century, the building, constructed out of stone, has undergone several transformations over the centuries: the front section (eastern exterior) was probably added at a later time to the dwelling’s initial volume to the west – thereby explaining the offset roof on the second floor – which, at one time, must have been an open-air terrace. Cadenced with nine windows on its eastern side, including two glass double doors on the garden level that open on to the covered patio, to the south, six rectangular or square windows also provide ample sunlight for the dwelling’s many rooms.
In addition, a small right-angle extension to the north contains the dwelling’s furnace and fuel tank as well as a small corridor, which could be easily connected to the house from the interior once its initial purpose has been adapted accordingly. Last, but not least, a single genoise cornice highlights its barrel tile roof, which is, in turn, punctuated by three chimneys.
The garden-level floor
The lower level includes a tiled kitchen that gives on to the patio as well as an open-plan living area, composed of three different volumes in an L-shaped layout, currently used as a living room, dining room and small sitting room. As for the living area, extremely sunny thanks to its eastern and southern-facing windows, it showcases its original high-quality materials, simplicity and charm, thanks to its hexagonal terracotta floor tiles with intricate patterns, solid, old wooden ceiling beams spanning a large arched opening and a still-working brick fireplace. In addition, its floor-to-ceiling height, of nearly three metres, highlights the space and the perspective created by the current layout of the rooms.
The first floor
From the small sitting room, a granite staircase, safeguarded by a wrought-iron bannister, provides access to the first floor where a long hallway leads to a bathroom, four bedrooms (two to the south, one to the east and one to the west). The bedroom to the south has a private shower room, while the others share this level's only other bathroom. As for the floors themselves, they are clad in light-colour terrazzo, which is, in turn, covered with carpet in some of the bedrooms.
The second floor
Accessible from an outdoor staircase only, the entrance to the second floor opens on to a hallway that provides access to two bedrooms with wood-panelled ceilings, a bathroom as well as a large “bedroom-terrace”, topped with exposed beams and joists, whose wide, small-paned windows, which cadence the dwelling’s eastern and southern exteriors, provide unobstructed and panoramic views of the garden and the hills in the background. In addition, there are terrazzo floors throughout this level, except for the bedroom facing east, which has a terracotta tile floor.
The Cottage
Featuring terracotta floor tiles and exposed ceiling beams throughout, this cottage, with a floor area of approximately 40 m², an understated plaster-coated exterior and a barrel tile single-slope roof, faces fully south and is placed at a right angle to the main dwelling. Accessible from its western exterior, its completely independent entrance opens on to a large room with a mezzanine, which provides additional accommodation space, while a laundry room, as well as a shower room with a lavatory, add to this building’s overall functionality.
The Grounds
Water, a rare commodity in the region, is, quite the contrary, omnipresent on the property. To the west, the irrigation canal, managed by the authorised owners’ association for the Raynauds and Aiguiers canal, provides water for the different neighbouring properties, according to a pre-determined schedule and for a small fee (starting from €136/year). To the north, is the “backbone” of the canal’s water distribution network for the entire property, while, to the east, is the Gapeau River, which never dries up in the summer and is ideal for cooling plunges. Lastly, to the south, is a completely tiled swimming pool of approximately 10 x 5 metres, located next to a circular concrete area and bordered by a stone deck as well as immense expanses of lawn.
As for the grounds, which gradually descend towards the river, they are scattered with many local varieties of plants and vegetation (figs, hazelnuts, magnolias, wisteria, cherries, plums, peppers, walnuts, ashes, oleanders, bays, weeping willows, pines, Lebanese cedars, olives, as well as an eye-catching row of Florentine cypresses leading all the way to the river), while the western part of the grounds is wilder in appearance: landscaped into terraced levels, it includes a more wooded area, providing pleasant shade during the summer months. In addition, the property is bordered to the north and south by hedges, to the west by a stone wall and to the east by the river.
Our opinion
This property, with a prime location and eye-catching architecture, boasts a number of assets, both interior and exterior, practical and aesthetic. On the one hand, there is the main dwelling and its cottage, in which an overall remodel, or even a revision of their layouts, would make it possible to further highlight the innate charm of these two edifices that gracefully balance the old with the new, as well as increase their accommodation capacity if necessary. On the other hand, the grounds, with unobstructed views and a wide variety of vegetation, could undergo an in-depth landscaping, given its alluvial and well-watered soil, ideal for flourishing flora. Surrounded by trees, which are firmly anchored to the hillside, thereby safeguarding the afforestation to the west, the dwelling appears as if to float above the landscape like some kind of lookout or maritime sanctuary facing the vast, verdant horizon.
790 000 €
Including negotiation fees
752 381 € Excluding negotiation fees
5%
incl. VAT to be paid by the buyer
Reference 819795
| Land registry surface area | 1 ha 3 a 72 ca |
| Number of bedrooms | 8 |
French Energy Performance Diagnosis
NB: The above information is not only the result of our visit to the property; it is also based on information provided by the current owner. It is by no means comprehensive or strictly accurate especially where surface areas and construction dates are concerned. We cannot, therefore, be held liable for any misrepresentation.

