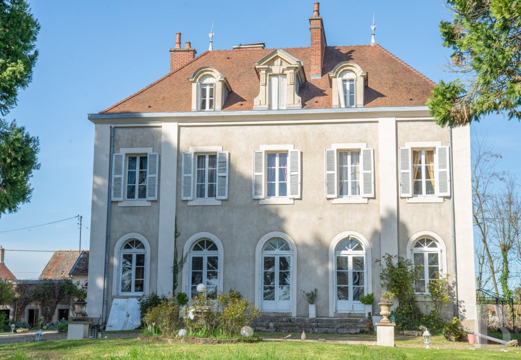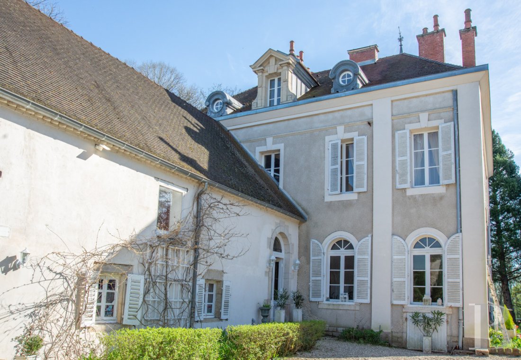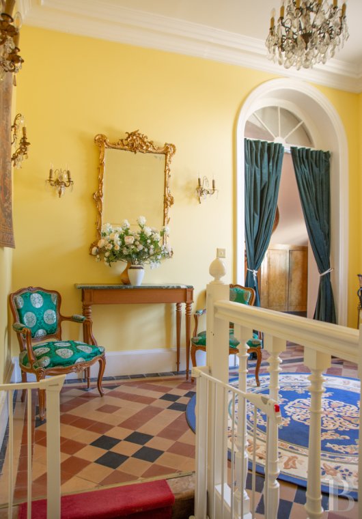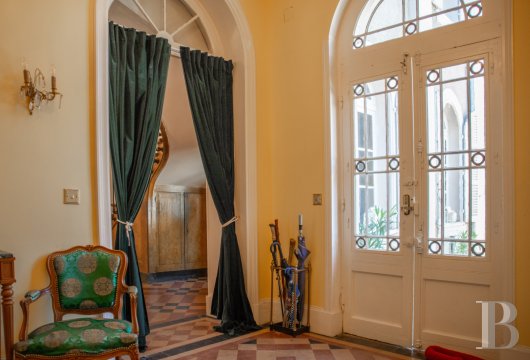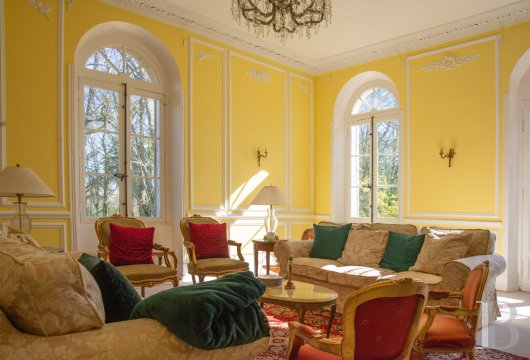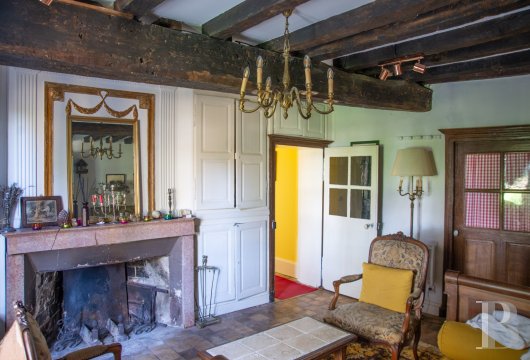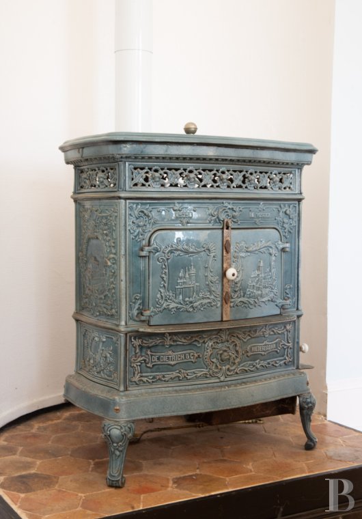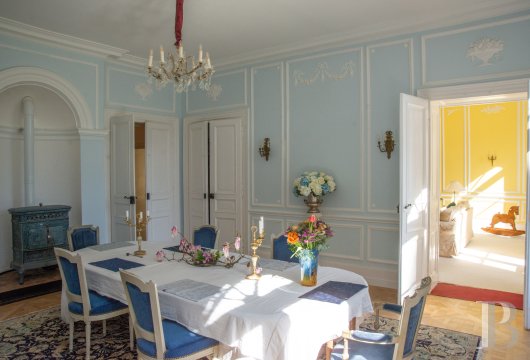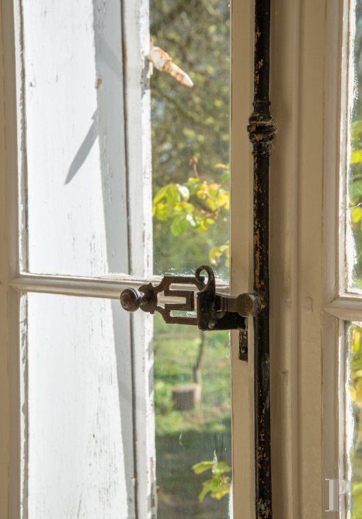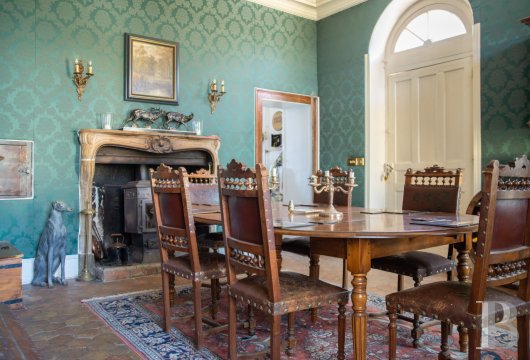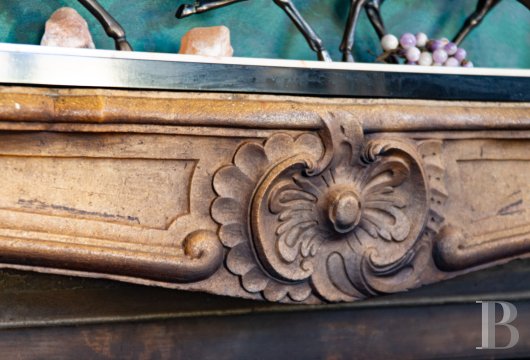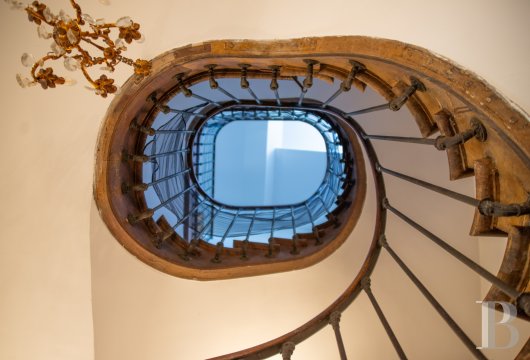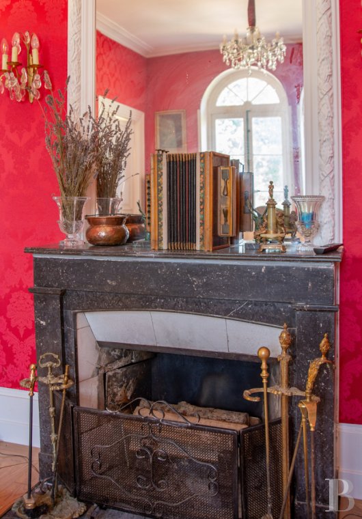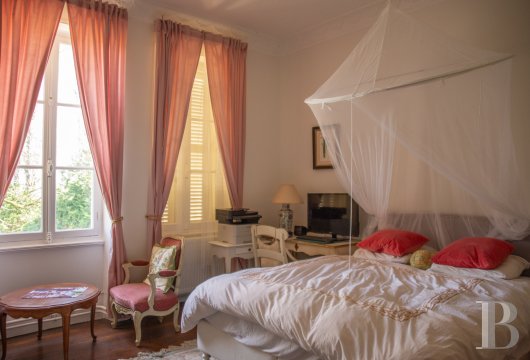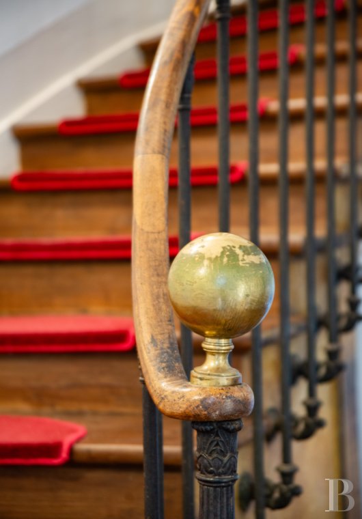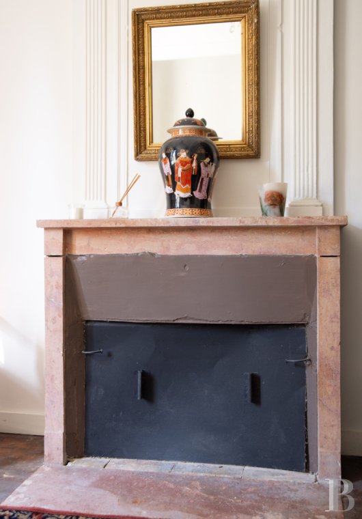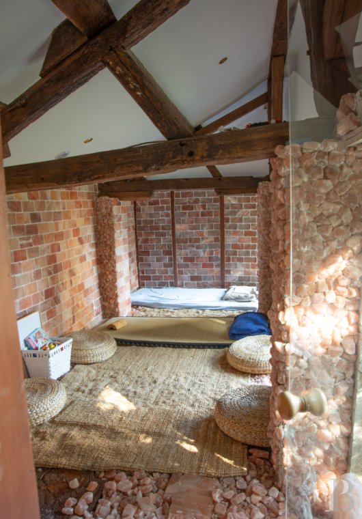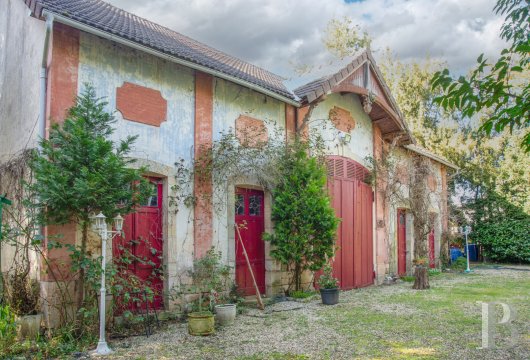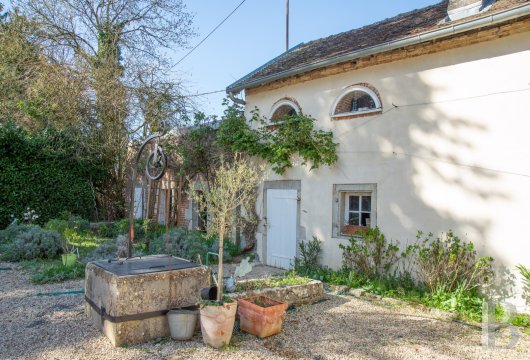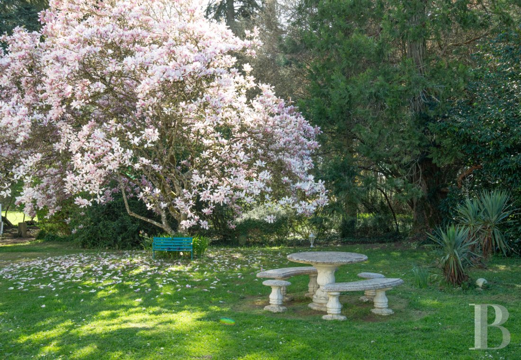Location
In the Côte-d'Or department, in the heart of Burgundy's wine-growing region, 30 minutes from Beaune and its famous hospices, 10 minutes from the town of Seurre with its shops and amenities, and close to the Pagnyle-Château forest, the residence stands on the edge of a village, in an area that offers numerous opportunities for river tourism, walks and cycle rides along the "Voie Bleue" or the Burgundy canal. Located close to one of the A86 motorway exits, it can be reached by car in 2 hours from Lyon and in 3 hours 30 minutes from Paris, Strasbourg and Zurich. Dole-Tavaux airport is a 20-minute drive away.
Description
The facades are of rendered or roughcast stone, with rectilinear or arched windows, some of which have dressed stone surrounds, and topped by flat tile roofs with two or four pitches.
Finally, the buildings are surrounded by 3.5 hectares of grounds comprising coppices, orchard, vegetable patch and meadow.
The main residence
This single storey building with an attic is typical of the farmhouses built in the Saône Valley from the 18th century onwards. The main frontage faces west. At the end of the 19th century, a two-storey, south-facing Directoire-style building was erected as an extension to the first structure. Its symmetrical main facade is punctuated by round-arched casement windows and French windows. On the first floor, there are five rectilinear windows arranged along the same lines. Three dormer windows, including a more elaborate one with a triangular pediment, punctuate the roof. The facade of the first building has three windows on the ground floor and four rectilinear windows on the first floor. On the western side, a French window provides access to a sitting room, while on the northern side, the facade adjoining the 18th century building features two windows on the first and second levels, as well as a partly recessed window illuminating the staircase.
In front of the facade of the 18th-century building, a short flight of approach steps leads up to a round-arched French window opening into the entrance hall. Finally, on the eastern and western side of the first level, three casement windows and one French window let the light pour in.
The ground floor
Once through the front door, a hall connects the two buildings. On the right are the hallway and staircase of the 19th century house; on the left, down three steps, there is a sitting room with beamed ceiling, quarry tile flooring, exposed stone walls and an original fireplace. On the eastern side, there is access to a window-lit kitchen, a shower room with toilet, and a storage room with an external French door. A corridor leads to three bedrooms, each with a fireplace. Back in the reception hall, you enter the 19th century building via a hallway featuring a spiral staircase with multicoloured cement tiles. Beneath the staircase, a door opens onto the "hunting room", with hexagonal quarry tile flooring. It boasts a Louis XV period fireplace of terracotta and finely carved stone, featuring a traditional wood-burning stove in its hearth. The room links to a kitchen with rectangular quarry floor tiles. The hallway also leads to two other sitting rooms, one facing east, with Versailles parquet flooring and a black marble fireplace, the other facing south, with a grey marble fireplace topped with an ornamental overmantel mirror. Next follows a south-facing living room with Versailles parquet flooring and an old wood-burning stove fitted into a recess. These three rooms have underfloor heating.
The first floor
All the floors in the 19th-century building are of pitch pine. A corridor leads to the bedrooms. On the south side, a bedroom, a small sitting room and a shower room follow on from one another. At the end of the corridor, there is a large, west-facing bathroom opposite a storage area. To the north, on either side of the staircase, there are two bedrooms with old, simple fireplaces of pink marble and white-painted wood. There is also a staircase providing access from the entrance to the roofspace in the 18th-century building, which includes a study on the landing and a large library with hardwood flooring and original exposed roof timbers.
The second floor
This level comprises five bedrooms with sloping ceilings and hardwood flooring, a narrow attic space, a bathroom with toilet and a laundry room. The bedrooms are lit by dormers or oeil-de-boeuf windows.
The cellar
In the basement, accessed via a staircase running along the southern facade, there are the vaulted cellars on which the entire house is built.
The former stables
The building dates from the late 19th century. The main facade features a large carriage entrance flanked by four segmental-arch doors on either side. The walls are rendered in roughcast, the door frames are of dressed stone and it features an overhanging tiled roof with a central canopy.
The ground floor
A large room used as a kitchen workshop is located in the heart of the building, accessed via the carriage entrance on one side and another door at the back. On either side, storage rooms can be accessed through the side doors of the facade. A last door at the rear of the building opens onto a flight of stairs leading up to the first floor.
The upstairs
The second level comprises a large room with pitch pine flooring, a high ceiling and exposed beams. Two bedrooms and a shower room with toilet situated at the back complete the first floor.
The caretaker’s cottage
Located at the entrance to the property, this is now a place of relaxation featuring a "salt chamber". It also contains a room with the old bread oven.
The grounds
These spread over 3.5 hectares of lawns and include coppices, oak and beech trees, an orchard and an old vegetable patch behind the former stables. Closer to the main building, magnolias, cedars and white pines stand side by side. A large meadow stretches out in front of the residence, to the south.
Our opinion
Close to Beaune and its famous hospices, a country residence sheltered from any noise or visual disturbance, in an area that will certainly delight all those who love nature, active or more leisurely holidays, vast horizons and unusual sites. This rare gem is steeped in the kind of atmosphere that is the secret of the French provinces, creating the impression of living in a bygone era. With spacious living areas, plenty of bedrooms and a separate guest flat, this is the perfect place to share the Côte-d'Or way of life. The workshop on the ground floor of the outbuilding could be used as an artists' studio. Last but not least, the size of the grounds and the diverse landscapes offer the perfect setting for a relaxing getaway and a wide range of activities.
770 000 €
Fees at the Vendor’s expense
Reference 663523
| Land registry surface area | 3 ha 53 a 39 ca |
| Main building surface area | 630 m2 |
| Number of bedrooms | 12 |
| Outbuilding surface area | 250 m2 |
NB: The above information is not only the result of our visit to the property; it is also based on information provided by the current owner. It is by no means comprehensive or strictly accurate especially where surface areas and construction dates are concerned. We cannot, therefore, be held liable for any misrepresentation.


