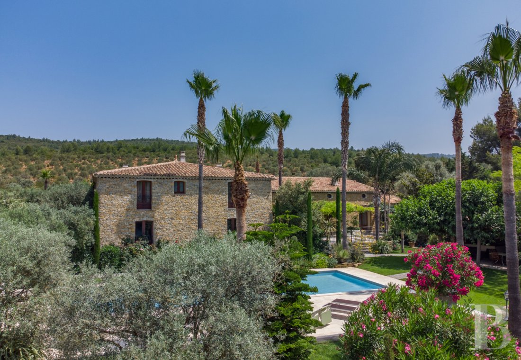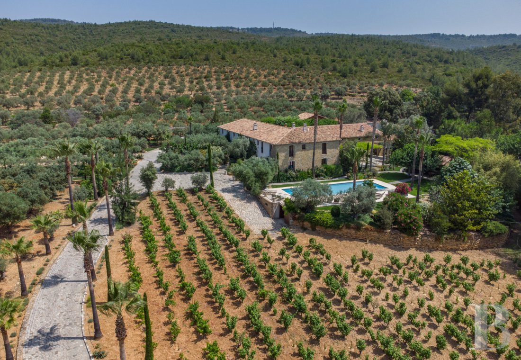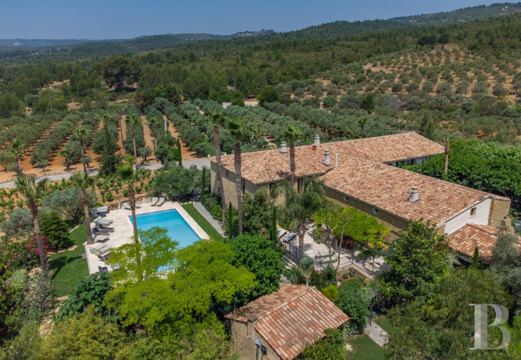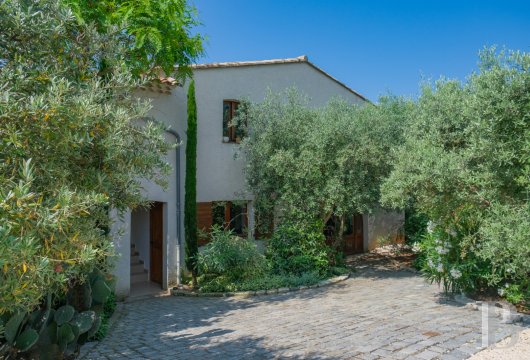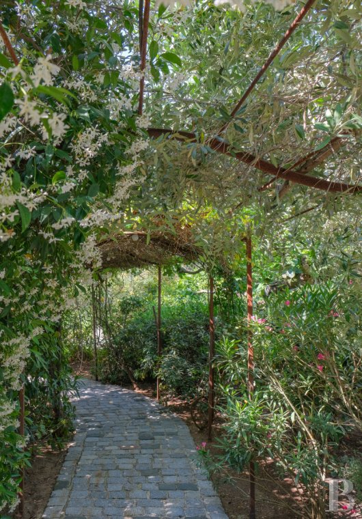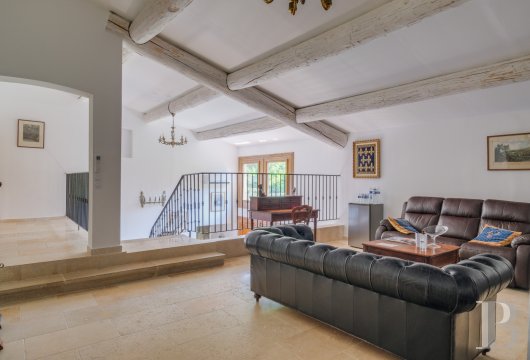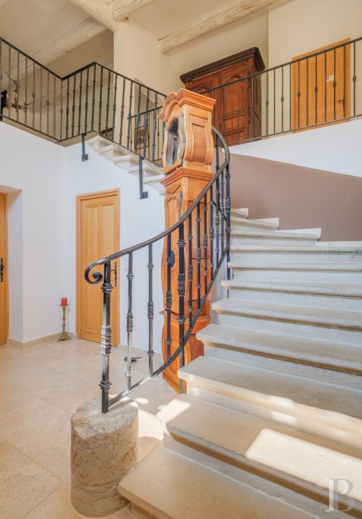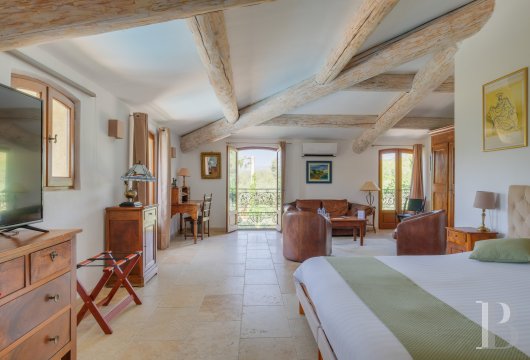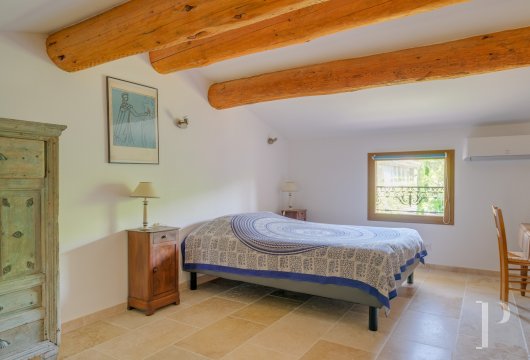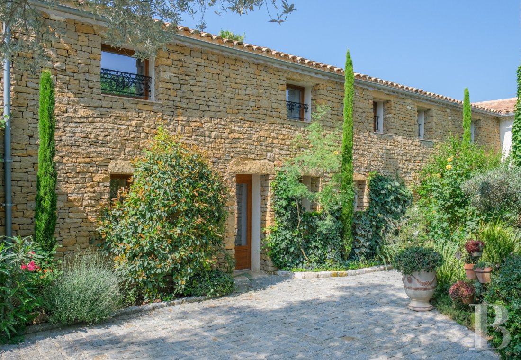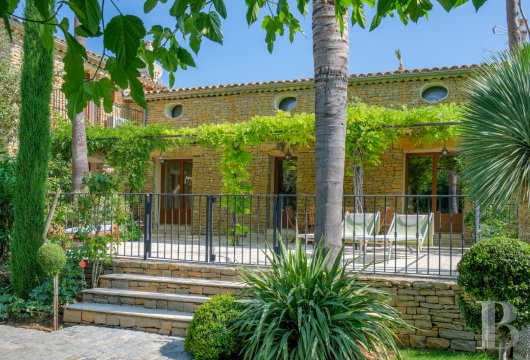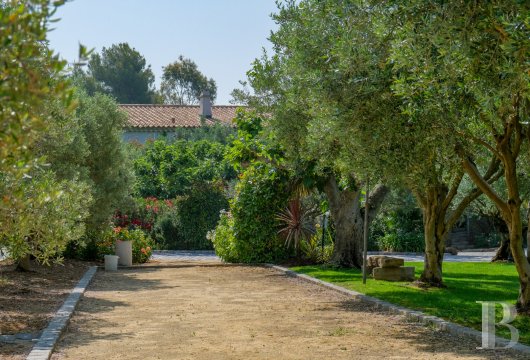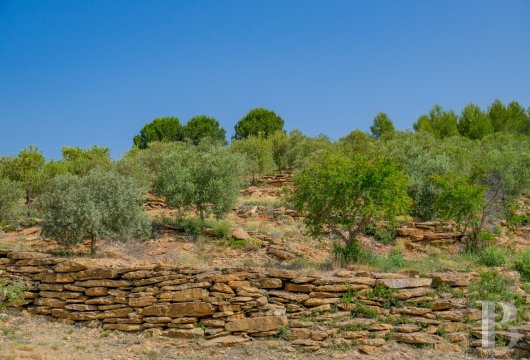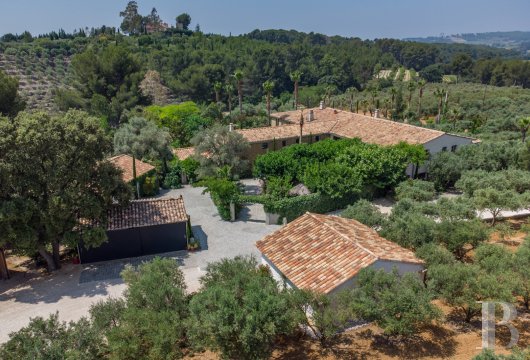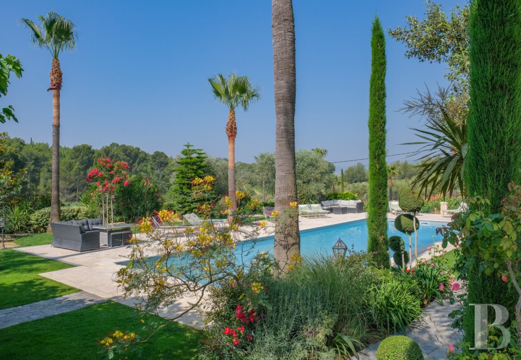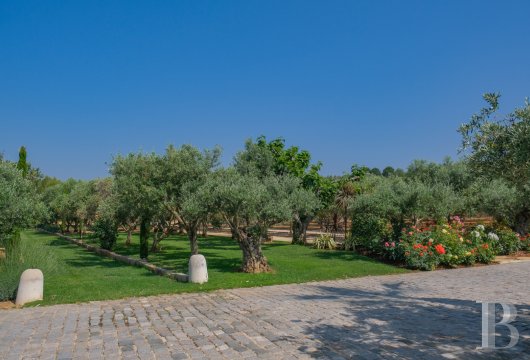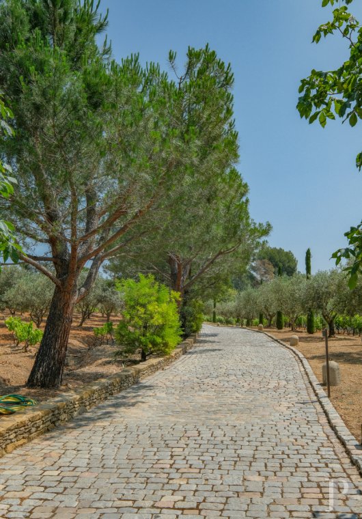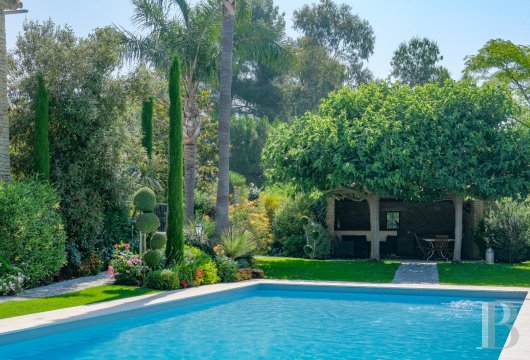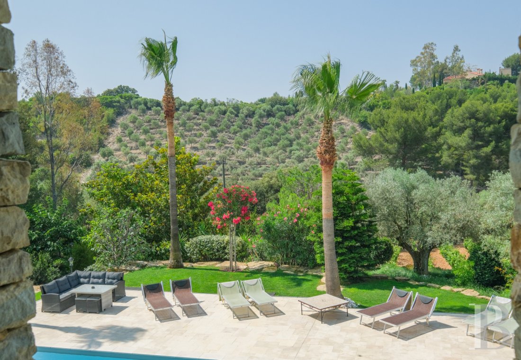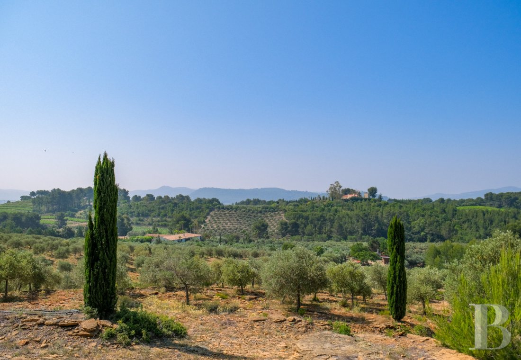in Provence, to the west of Toulon and 20 minutes from the shores of the Var department

Location
North-west of Toulon, on the edge of the Sainte-Baume Regional Nature Park, where Provence has its most authentic countryside, a village which is listed as one of the "Most Beautiful Villages in France", the setting for the stories of Marcel Pagnol, who drew inspiration for his works here. Set in the heart of the countryside, in a landscape shaped by ancient olive trees and AOC Bandol vines, the property stands out of sight, far from any disturbance. Despite this, the beaches of Sanary and Saint-Cyr-sur-Mer are just 20 minutes away. The motorway is easily reached in under 10 minutes, and Toulon and Marseille-Saint-Charles TGV rail stations are reached in 30 and 50 minutes respectively. The airports of Toulon-Hyères and Marseille-Provence complete the connections to the capital and abroad.
Description
The main house
This rectangular, two-storey house with a basement spans around 600 m². Under a three-sloped canal-tiled roof, its facades, in exposed stone to the south and east, in light tones to the west and north, are dotted by numerous double-glazed windows. A paved driveway, lined with an old stone fountain and an iron-framed greenhouse, leads to the main entrance on the east side. Here, a wooden double door opens onto a double-height hall, the heart of the house, which leads to the various living areas. To the west, a vast living room of an imposing volume, is bathed in light thanks to its east, south and west-facing windows. It is arranged around two monumental stone fireplaces. An adjoining kitchen precedes a guest toilet. To the east, a hallway leads to a dining room, adjoining a professional kitchen/laboratory and a study, both with independent access to the north. From the west side of the house, a leafy arbour leads to an independent studio measuring around 20 m². Opposite the entrance, a stone staircase, adorned with a wrought-iron banister and balustrade, leads up to a landing gallery and an upstairs lounge, full of light from a double arched window that dominates the hall. Under the roof, the first floor has four bedrooms, ranging in size from 25 to 56 m², each with its own shower room or bathroom with toilet. The French-style ceilings, unobstructed views to the south over the pool and to the west over the wooded hills, and travertine floors give the property a clean elegance. The walls, painted in white or light tones, enhance the natural luminosity of the space. Finally, the independent access to the north leads to a staircase that provides access to three additional flats, above the kitchen/laboratory and the study. There are two studio flats and a larger flat here. They would be ideal for rental, family or professional use.
The old building
Attached to the main house on the west side, it is two storeys high and faces north-south. It comprises three separate dwellings and is extended on the east side by a single-storey extension, discreetly integrated into the building complex. With its traditional canal tile gable roof, the building's stone façades have French windows and picture windows on the ground floor, while there are oeil-de-boeuf windows on the first floor. To the south, a vast raised terrace, protected by a wrought-iron balustrade and shaded by a pergola with a luxuriant trumpet vine, overlooks the swimming pool. A 140 m² duplex flat, with three bedrooms under the roof, has its own access from this terrace, which is partly reserved for the flat. Two other flats, a studio and a large two-bedroom flat, have independent entrances to the north, providing them with complete autonomy. As in the main house, the original style has been carefully respected: travertine floors, light-coloured walls and luminous spaces.
The pool area and outbuildings
Stretching south below the old building, surrounded by wide travertine areas, the 18 x 7 m chlorine-treated swimming pool and pool house are surrounded by a wrought-iron fence and a grassed area beyond. The technical room and a storage area take up the entire length of the area beneath the travertine deck. To the rear of the property, on either side of the paved driveway, three tiled or concrete-floored buildings are currently used as a garage, storage area and farm premises. Further east, a canopy shelters the farm machinery.
The grounds
Spread over more than 8 hectares, the estate strikes a subtle balance between elegant landscaping and agricultural use. A lush garden surrounds the house. It has been carefully designed and maintained to create a living image of the Mediterranean: tall palms, slender cypresses, oleanders and other local plants flourish in harmony. The stone façades disappear in places beneath the climbing foliage of the trumpet vine and jasmine, which also grow on the shady arbours. As soon as you step through the gates, your gaze follows the cobbled path lined by carefully pruned olive trees. They stretch out in long avenues to the west, as far as the lunging ring, and cover the gentle slopes that rise to the north in terraces. Not far from the house, in the shade of the trees, a boules area is dotted with stone benches. The property also includes two independent agricultural plots, both planted with olive trees, bringing the total production area to around 6.5 hectares, or almost 5 000 trees. To the east of the paved road, a 0.4 hectare plot is given over to AOC Bandol vines, free of any tenancy. Their harvest, entrusted to the cooperative, completes the activity. A few vines of table grapes and citrus fruits complete the domestic harvest.
Our opinion
A carefully renovated building, set in a vast, perfectly maintained estate, just a stone's throw from the Var coastline. Few properties combine the charm of a property full of character, the harmony of a garden and the potential of an agricultural estate in such a balanced way. The space, volumes and environment give this property, with its many assets, refinement without ostentation which the current owners firmly believe in. Everything here seems naturally designed to accommodate a large family, friends or multiple projects - be they agricultural, equestrian, hotel or event-related. The size, configuration and location of the estate make it an ideal location for this. And for those who have a love for speed, the famous nearby motor racing circuit will add a touch of excitement to your stay.
9 975 000 €
Fees at the Vendor’s expense
Reference 411468
| Land registry surface area | 8 ha 8 a 21 ca |
| Main building floor area | 900 m² |
| Number of bedrooms | 10 |
| Outbuildings floor area | 600 m² |
French Energy Performance Diagnosis
NB: The above information is not only the result of our visit to the property; it is also based on information provided by the current owner. It is by no means comprehensive or strictly accurate especially where surface areas and construction dates are concerned. We cannot, therefore, be held liable for any misrepresentation.

