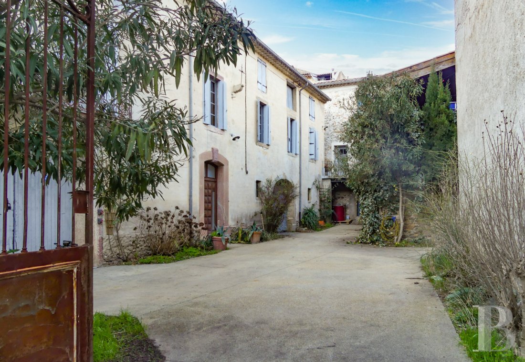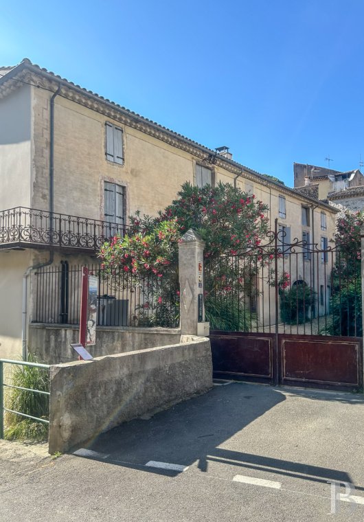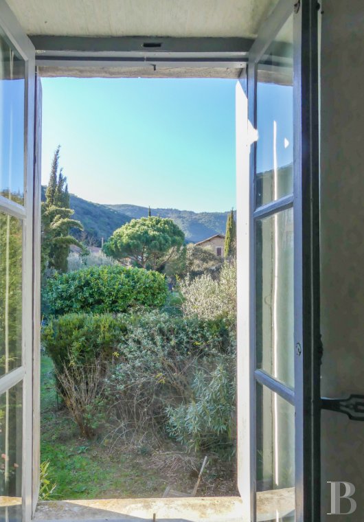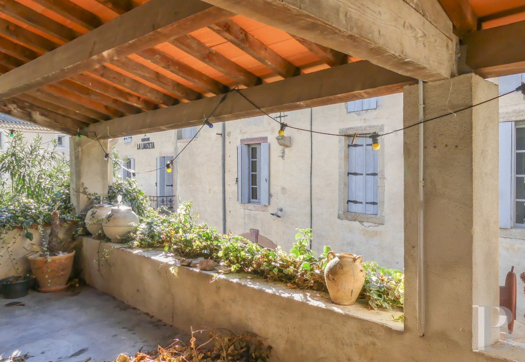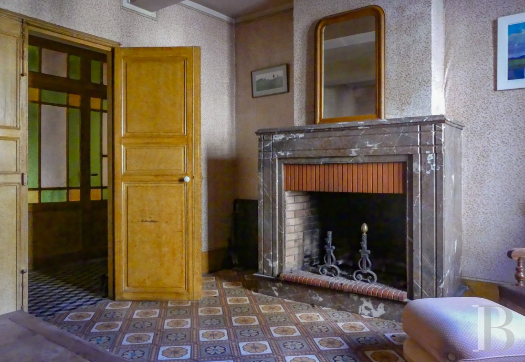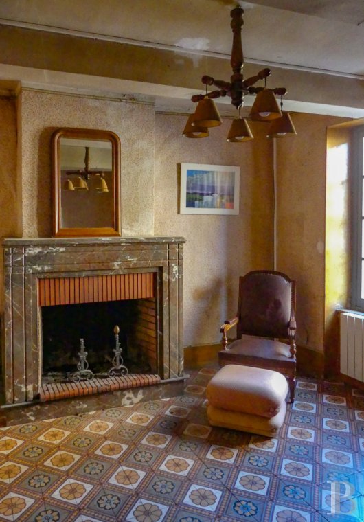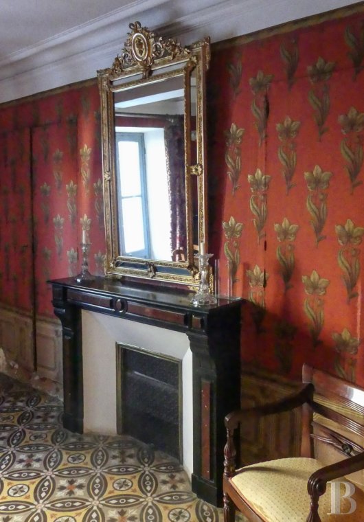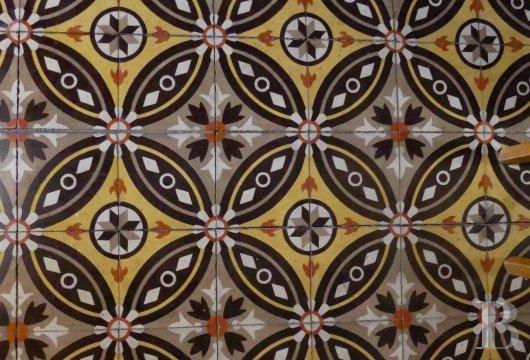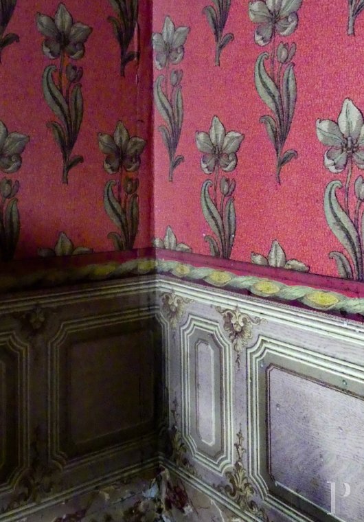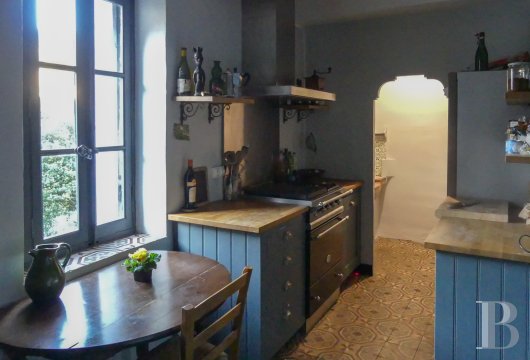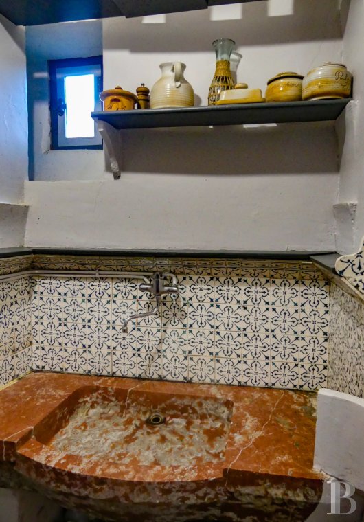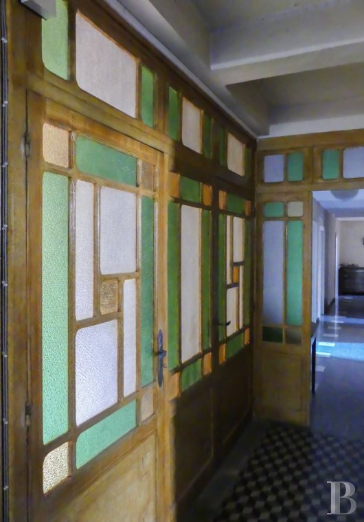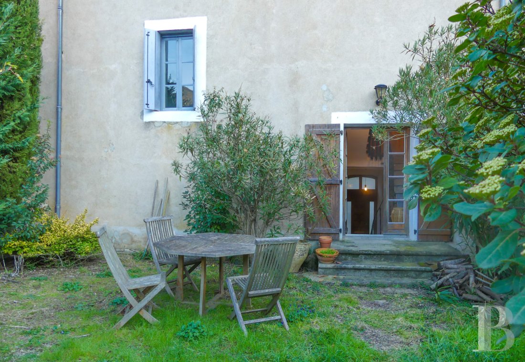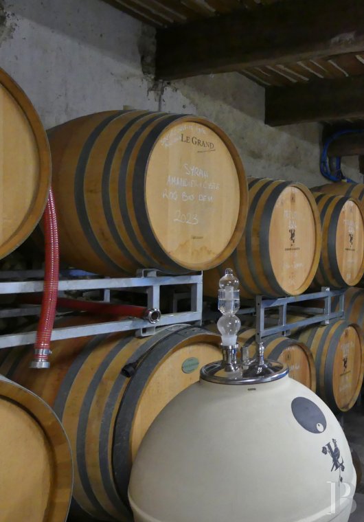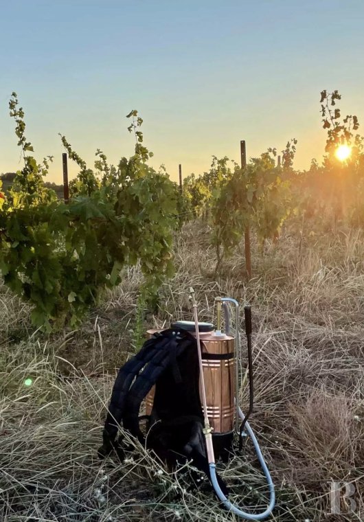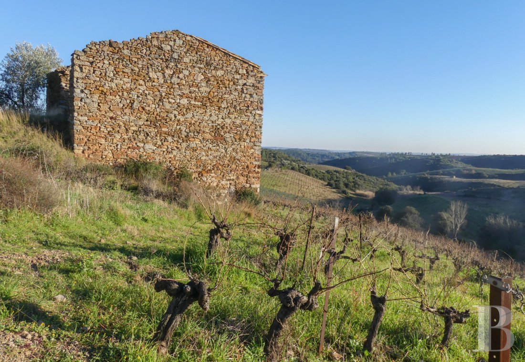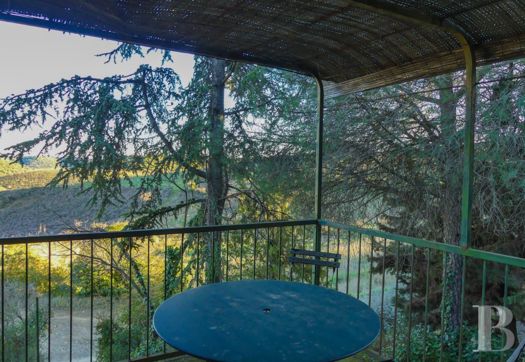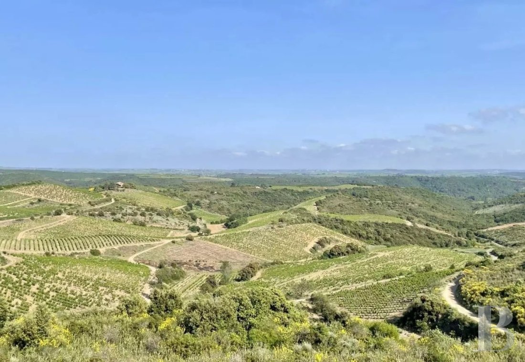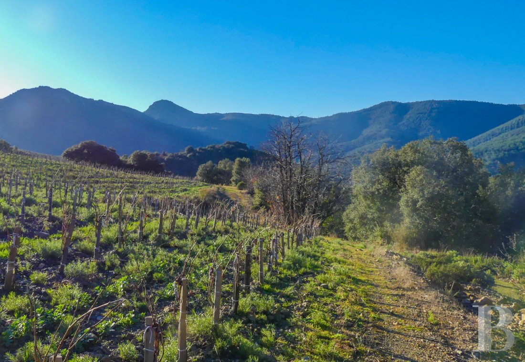wine storehouses and annexes in the scrubland, in southern France’s Hérault department

Location
The winegrowing estate lies in the foothills of the mountains around the River Orb valley. It is nestled in a village in the west of France’s Hérault department in the country’s Occitania region. This rural village, which only has around 350 inhabitants, is part of the surrounding area of influence of Béziers, a city 30 minutes away. The environment has a Mediterranean climate and is part of the Haut-Languedoc regional nature park, where the area’s remarkable natural heritage is protected. You can get to the village from the airports and high-speed train stations of Béziers (30 kilometres away), Montpellier (90 kilometres away), Carcassonne (80 kilometres away) and Toulouse (170 kilometres away). The village is also equidistant from the A9 and A75 motorways that run through Béziers.
Description
The winemaker’s house
The house offers a 183m² floor area. It has a ground floor, a first floor and a second floor. Its facade is plain and east-facing. It has two garage doors, two dormers and an entrance door. Among the facade’s six openings along the first floor, two are doors leading out onto a continuous balcony with a wrought-iron balustrade. This balcony takes up a corner of the building and leads to a south-facing door. Six windows along the facade bring natural light into the second floor. Two of these windows are larger than the other ones and they each have a pulley above them that was once used to hoist hay up to the loft. Each window is wooden-framed, single-glazed and fitted with wooden shutters that are painted. The entrance door stands in the middle. Like all the windows, it is set in an ashlar surround. Its keystone is engraved with the year 1900. The tiled gable roof is underlined with a double-row génoise cornice, filled in with rendering like that which coats the facade. The elevations are made of ashlar and rubble stone. The back of the building leads out to the garden.
The ground floor
From the court, a glazed wooden door beneath a fanlight, in the middle of the building, leads into a hallway with a staircase. The floor is adorned with hexagonal terracotta tiles. From here, a right-hand door leads to the fermenting room and a left-hand door leads to the wine storeroom. This level is entirely dedicated to vinification. The staircase leads up to the first floor, where all the everyday rooms for living are. From an intermediate landing, a glazed door serves two purposes: it leads out to the back garden and fills the hallway with an abundance of natural light.
The first floor
From the landing, the stairwell is hidden behind art deco glazing made up of vivid colours. A long corridor connects to the different rooms on this floor. In the middle, it is split into two by similar art deco glazing. These two glazed partitions add undeniable decorative value to the house and spare it from wintery draughts. They also used to separate the bedrooms from the reception rooms. On one side of the partition, the floor is covered with black, grey and white cement tiles. On the other side, similarly coloured terrazzo forms the floor. Opposite the staircase, a door leads into the lounge, plainly adorned with a marble fireplace from the 1930s or 1940s. In the middle of the room, a window looks out at the court and casts natural light on the original flooring of cement tiles. Beyond it, there is a dining room that has kept its atmosphere from the previous century with its original wallpaper, its old fabrics and its cement tile flooring with colourful geometric tracery. Two hidden cupboards frame a marble fireplace. An east-facing glazed door leads out onto the continuous balcony that runs around the house’s south-east corner. Opposite, a double door leads to a kitchen, which is filled with natural light from a garden-facing window. A sink made of red Languedoc marble, surrounded by original ceramic tiling, sets the tone for the room, where past and present combine in both the fixtures and fittings. Beyond a pellet stove there is a recently restored bathroom that you can reach from the end of the corridor. It has a bath, a shower, a washbasin and a lavatory. The original floor has been preserved. Only the walls have been redecorated with recent ceramic tiling. It lies opposite a first bedroom that has real character and looks out at the court. At the other end of the corridor, on the other side of the glazed partition, there are three bedrooms spread out on either side, as well as an office, a storeroom, a bathroom with a lavatory, a shower room and a lavatory. Apart from the three bathrooms, which were recently renovated completely, the other rooms have kept their original style – mostly a 1920s style. In this part, the floors are mostly covered with terracotta tiles. At the end of the corridor, you can reach a first terrace on the north side. This terrace connects to an outbuilding with an office on the ground floor and a bedroom on the first floor. This terrace, between two buildings, can be reached straight from the court via a flight of steps. It leads to a vast covered terrace.
The attic
You reach the loft from the staircase that climbs up from the middle of the first-floor landing. This loft is divided into two parts. It extends across the entire house and could be converted through major renovation work. With the addition of windows of different sizes, much natural light could be brought inside and the space insulated better, especially given that the current windows are only protected by wooden shutters. The floor is covered with a thick layer of fibreglass, which insulates the lower levels.
The annexes
The outhouse
You can reach the main annexe via stone steps or the first floor of the main house. Renovated by the current owners, it lies down from the small terrace. It houses a ground-floor room used as an office with a black marble fireplace and a floor of cement tiles in a black-and-white checked pattern. A wooden staircase painted white leads up to the first floor, which is used for storage, especially archived documents. Original terracotta tiles cover the floor. Each of these two floors has a window and built-in pinewood cupboards. Lastly, in the basement of this annexe, there is the owner’s private wine cellar.
The bottle storeroom
On one side of the court, beside a cypress, a wooden double garage door leads into a storeroom where the estate’s wine production is stored. The floor is made of concrete and the ceiling is structured into arched bands. Above this storeroom, there is a vast covered terrace with a 75m² floor area. It invites you to enjoy different uses, ranging from meals to games and naps in hammocks and deckchairs in absolute privacy. Plants climbing up the stone walls give this terrace character that is typical of southern France.
The group of buildings
Dotted around the vineyard, among the different foothills, there are several constructions of different sizes. Most of them are in ruins. They could be restored. One of them, however, is still in working order and serves as a storehouse for agricultural equipment and as a shelter for the winegrowers. It also has a kitchenette with an eating area, a relaxation space and a terrace looking out at the plain. Restoration work would turn it into a delightful holiday home.
The garden
From the glazed door on the intermediate landing, three steps lead down to the garden at a lower level. This garden is divided into two parts, separated by a hedge. The lawns are dotted with Mediterranean plants of different varieties, including an oleander, a cypress and an olive tree. The garden covers around 300m². It is enclosed and enjoys absolute privacy thanks to vegetation.
The vineyard
Vineyards have long existed here in the foothills of the Caroux-Espinouse mountains. Vines have been cultivated in the local region since the Roman era. On this property, the vines grow on vast expanses upon hillsides and terraces in the middle of a luxuriant kind of shrubland only found in four departments of France. The vegetation is lush, dense and enchanting. The natural backdrop here marks a transition up into the highland, with slopes that get steeper. Chestnuts, holm oaks and pines grow alongside mimosas and orange trees, supported by the microclimate that reigns here. The river and mountains bring refreshing coolness during hot, dry summers, which come before mild, moist autumns. The property’s old vines cover 23 hectares of schist hillsides in the Saint-Chinian winegrowing area, which has a protected label of origin, in the Languedoc region, 200 to 300 metres above sea level. Yields are naturally low due to the inhospitable nature of the soil. The schist on the estate varies in colour, from dark-grey tones – almost like slate – in some plots to browner hues in others, whereas sandstone neighbours quartz in other plots. This geological complexity ensures that the soils are at once deep, porous, well drained and well aerated.
Red wine grape varieties: Syrah, Grenache, Carignan, Cinsault.
White wine grape varieties: Vermentino, White Grenache, Grey Grenache, White Carignan, Grey Carignan, Riesling.
Age of vine plants: 20 to 80 years.
Vineyard density: 3,400 to 5,000 vine plants per hectare.
The estate mainly produces red wine, but also rosé wine and white wine. The winegrowers on the estate are preoccupied with the sustainability of the vines that they cultivate and with biodiversity, which they are keen to promote. They practice vinification with minimum human intervention, as well as organic and biodynamic agriculture. Work here is carried out in accordance with natural cycles.
Our opinion
This winegrowing estate is a truly unique gem. The plain design of its buildings underlines a noble yet unpretentious style of rural architecture. With six bedrooms and several annexes, the whole place is perfect for both family life and agricultural activities. Indeed, the fully fitted winemaking annexes could be used straight away. Beyond the 20-hectare vineyard, an enchanting vista stretches from Mont Saint-Clair hill in the coastal town of Sète, in the east, all the way to the snow-capped peak of Canigó mountain in the Pyrenees, with the Caroux hills as a backdrop in the north. And at the foot of the 46 hectares of grounds, a spectacular landscape of small hills slopes gently up to look out at the Languedoc winegrowing plains.
Reference 156477
| Land registry surface area | 829 m² |
| Main building floor area | 183 m² |
| Number of bedrooms | 5 |
| Outbuildings floor area | 360 m² |
| Surface of the vines | 19 ha 86 a |
French Energy Performance Diagnosis
NB: The above information is not only the result of our visit to the property; it is also based on information provided by the current owner. It is by no means comprehensive or strictly accurate especially where surface areas and construction dates are concerned. We cannot, therefore, be held liable for any misrepresentation.

